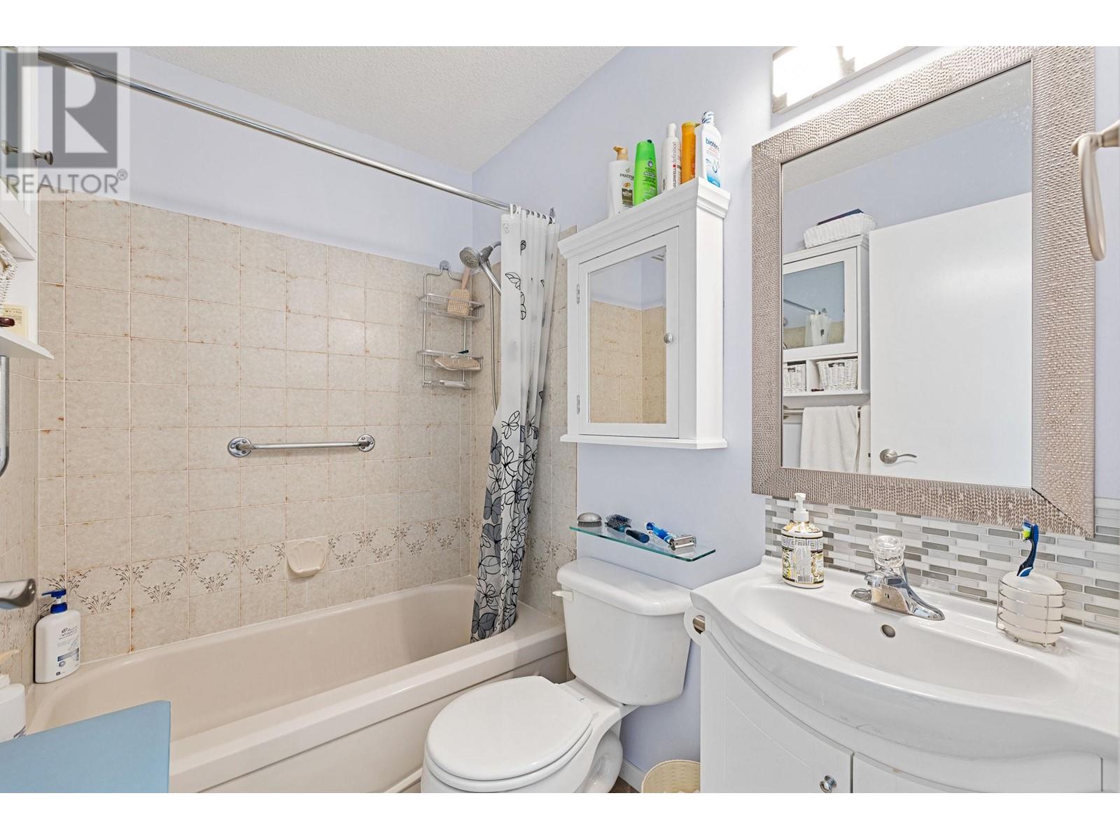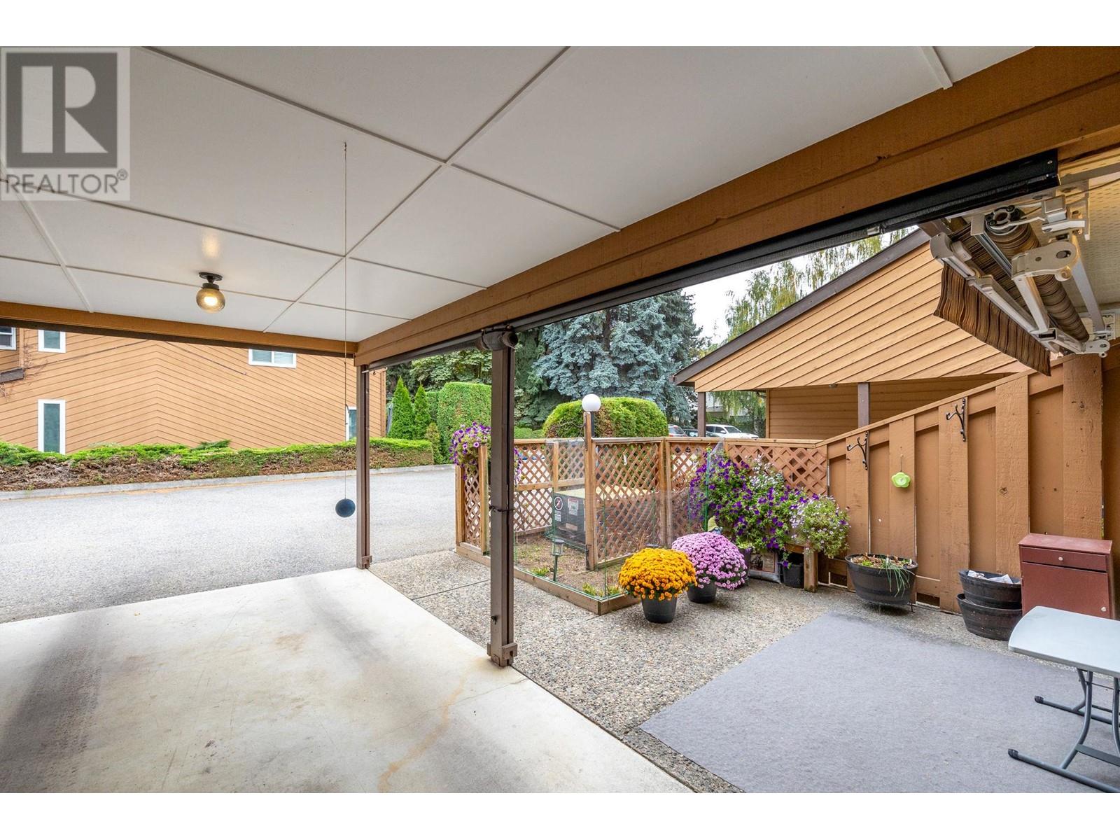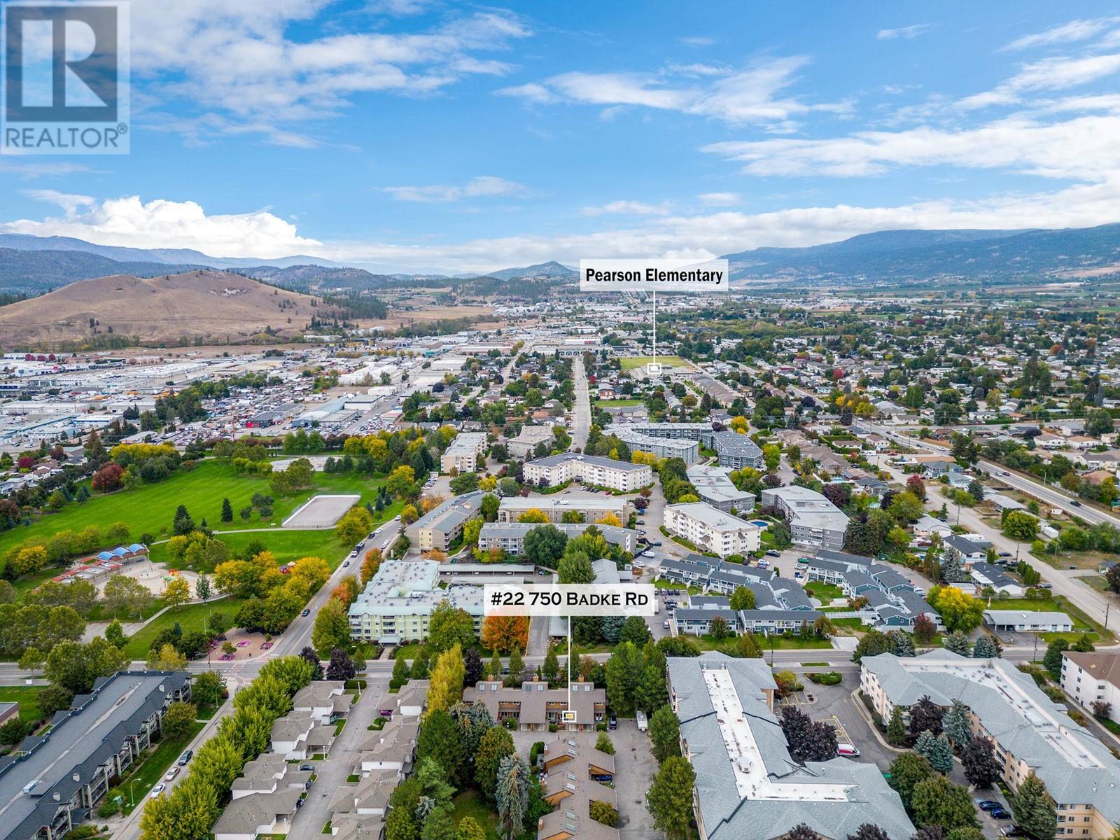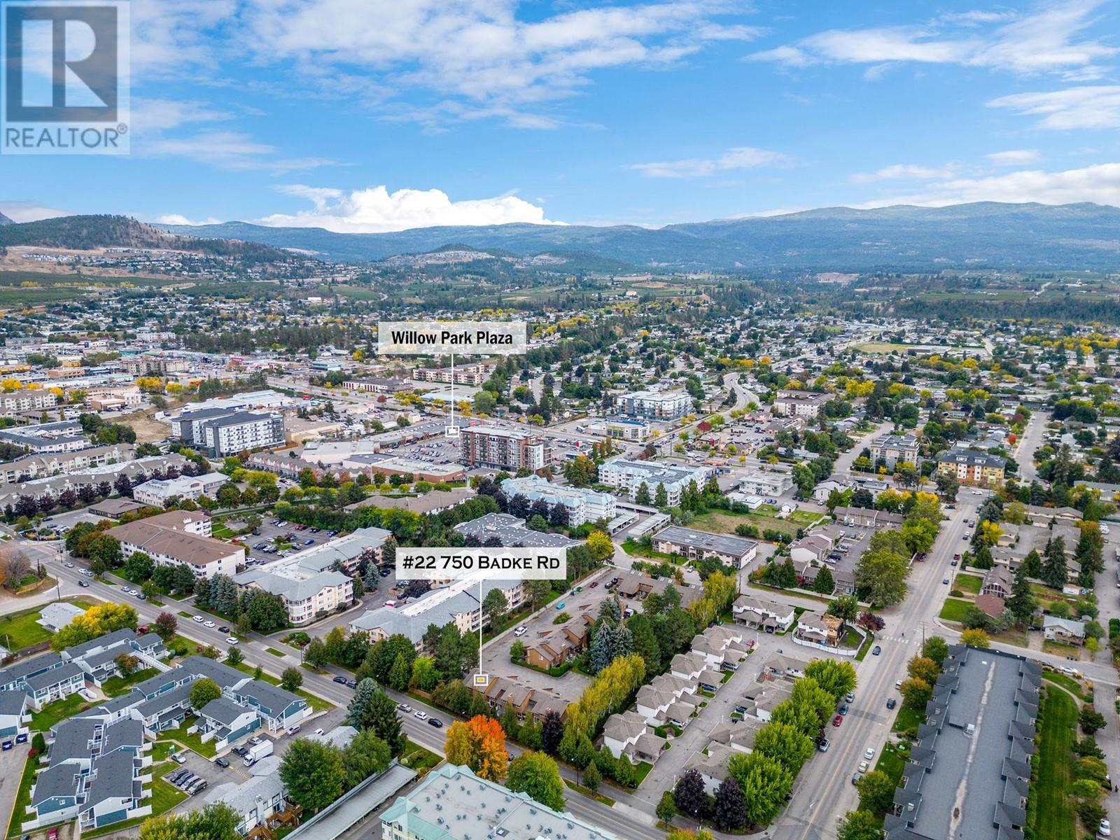- Price: $520,000
- Age: 1981
- Stories: 2
- Size: 1292 sqft
- Bedrooms: 2
- Bathrooms: 3
- See Remarks: Spaces
- Carport: Spaces
- Exterior: Wood siding
- Cooling: Wall Unit
- Appliances: Refrigerator, Dishwasher, Dryer, Oven - Electric, Water Heater - Electric, Washer & Dryer
- Water: Municipal water
- Sewer: Municipal sewage system
- Flooring: Carpeted, Linoleum, Vinyl
- Listing Office: Royal LePage Kelowna
- MLS#: 10325678
- Landscape Features: Landscaped
- Cell: (250) 575 4366
- Office: 250-448-8885
- Email: jaskhun88@gmail.com

1292 sqft Single Family Row / Townhouse
750 Badke Road Unit# 22, Kelowna
$520,000
Contact Jas to get more detailed information about this property or set up a viewing.
Contact Jas Cell 250 575 4366
Welcome to Country Estates, a lovely townhouse community that is simply perfect for those looking for a family-oriented central location but also value privacy and quiet surroundings. With a very functional floor plan, this charming 2 bed unit boasts a combined kitchen/casual dining area along with a spacious living room complete with a gas fireplace and additional formal dining area. Large updated windows and a skylight ensures plenty of natural light. On the second level you will find the primary bedroom featuring an ensuite, generous closet, and a bonus storage space. You’ll appreciate the bonus loft area that can flex as an at home office or gym! Moving outside you will find the large and inviting back deck, a newer garden shed for additional storage, while the cute front patio - along with the common green space - offers a perfect spot for relaxation or outdoor activities. Recent updates in this townhouse include newer countertops & sinks, new awnings, updated electrical outlets & lights, and brand new back decking boards. The prime location offers easy access to schools, parks, restaurants, shopping, and public transportation. And the always coveted 2 parking spots can’t be beat! Pets are welcome and rentals are allowed. Contact your REALTOR of choice for your private showing! (id:6770)
| Main level | |
| Dining room | 10'1'' x 12'1'' |
| Living room | 10'8'' x 10'9'' |
| Partial bathroom | 4'10'' x 7'7'' |
| Kitchen | 9'0'' x 10'9'' |
| Second level | |
| Loft | 13'4'' x 5'8'' |
| Bedroom | 10'6'' x 10'6'' |
| Full bathroom | 6'11'' x 4'10'' |
| Full bathroom | 4'10'' x 7'7'' |








































