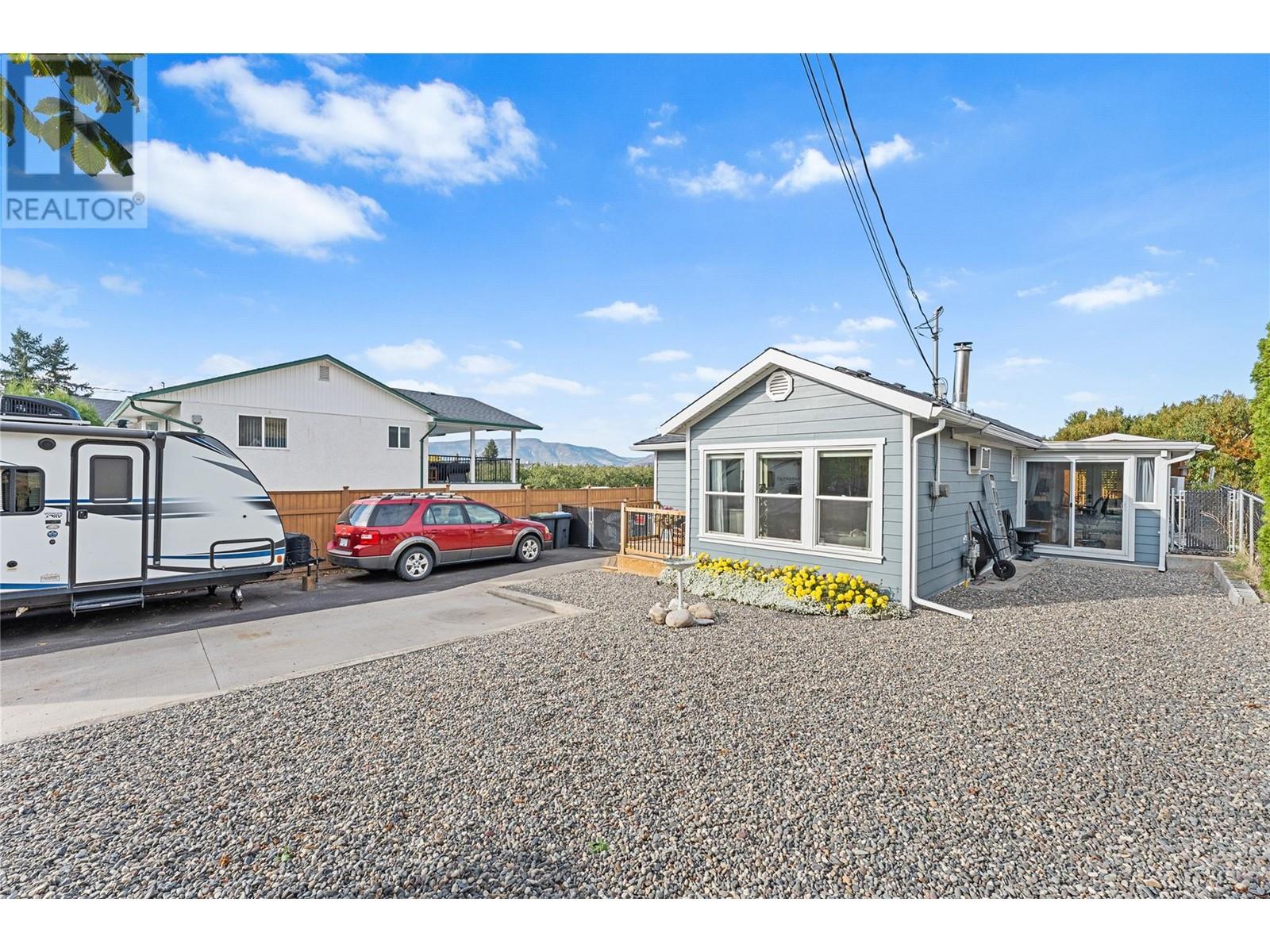- Price: $659,900
- Age: 1953
- Stories: 1
- Size: 1213 sqft
- Bedrooms: 2
- Bathrooms: 1
- See Remarks: Spaces
- RV: 1 Spaces
- Exterior: Composite Siding
- Cooling: Wall Unit
- Appliances: Refrigerator, Dishwasher, Range - Electric, Water Heater - Electric, Hood Fan, Washer/Dryer Stack-Up
- Water: Municipal water
- Flooring: Carpeted, Laminate, Linoleum, Tile
- Listing Office: eXp Realty (Kelowna)
- MLS#: 10326028
- View: Valley view
- Fencing: Chain link, Fence
- Landscape Features: Landscaped, Level
- Cell: (250) 575 4366
- Office: 250-448-8885
- Email: jaskhun88@gmail.com

1213 sqft Single Family House
2990 McCulloch Road, Kelowna
$659,900
Contact Jas to get more detailed information about this property or set up a viewing.
Contact Jas Cell 250 575 4366
Looking for a smaller turnkey property but don’t want to pay strata fees? This adorable remodeled home nestled in the heart of South East Kelowna is a must-see! The 2 bed 1 bath property maximizes every inch of its footprint and there’s space outside where your dog can play! The main floor includes a cozy living area, gorgeous renovated dine-in kitchen, primary bedroom, 4 piece bathroom and bonus sunroom. You'll find an additional large bedroom tucked downstairs, offering flex space for guests or family. Many other upgrades here - newer laminate floors, 200A sub panel, custom blinds, hardy board, the list goes on. Outside, one of the home's standout features is its private fully-fenced backyard, which looks out into a peaceful peach tree orchard. Enjoy the view and your Okanagan evenings on the huge 200 square foot covered patio, complete with a sitting area and BBQ space. The low-maintenance front yard also includes an attractive 14' x 8' shed, perfect for extra storage or work space. Plus there’s tons of parking and space for an RV. Balance semi-rural charm with city convenience - you’re just minutes away from Harvest and Gallagher’s Golf Clubs, local amenities, and Vibrant Vine Winery up the hill. Whether you're downsizing, a first-time buyer, or just looking for a cozy retreat, you’ll want to come see this one in person! (id:6770)
| Basement | |
| Main level | |
| Laundry room | 9'5'' x 5'2'' |
| Kitchen | 21'4'' x 8'7'' |
| 4pc Bathroom | 5'11'' x 10'4'' |
| Primary Bedroom | 11'7'' x 11'6'' |
| Foyer | 10'3'' x 9'5'' |
| Living room | 11'5'' x 17'6'' |










































