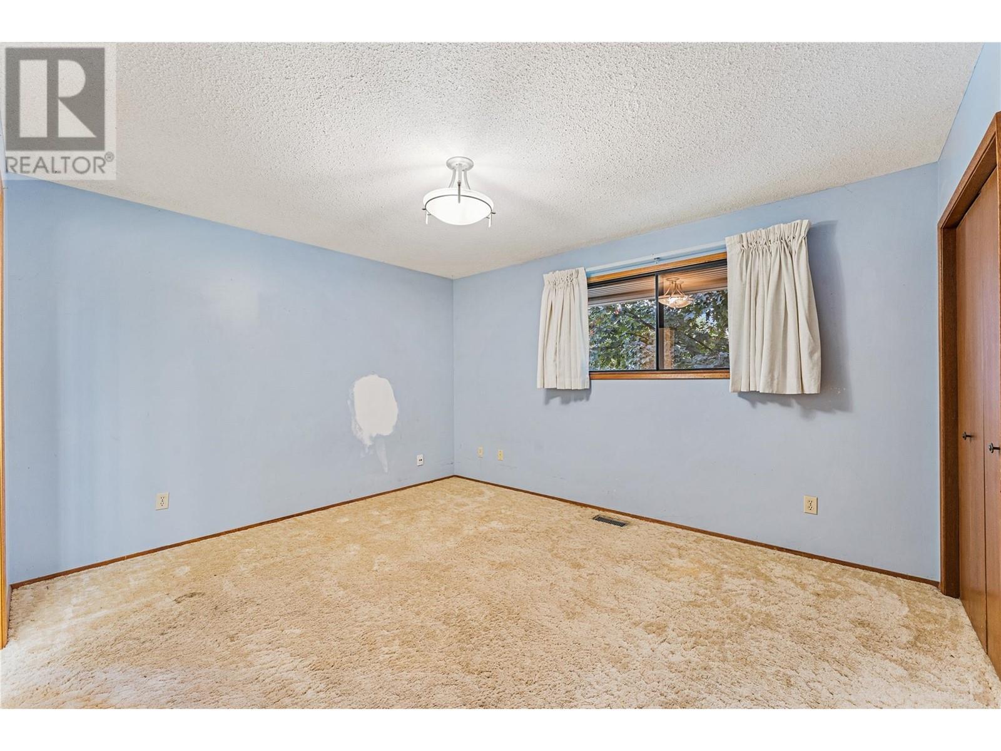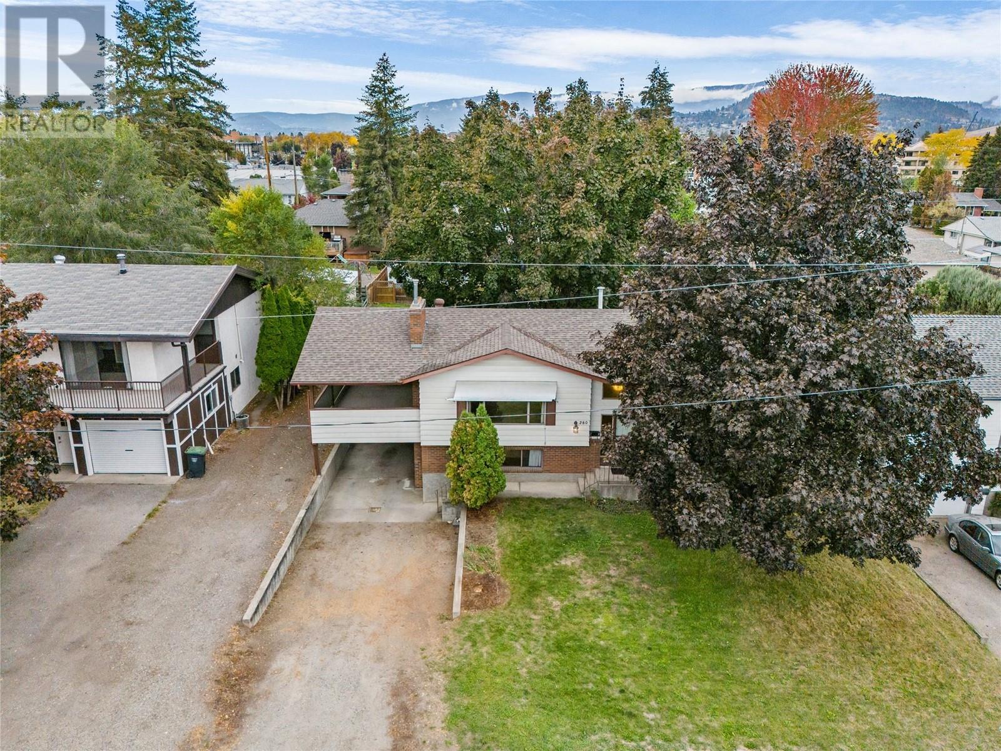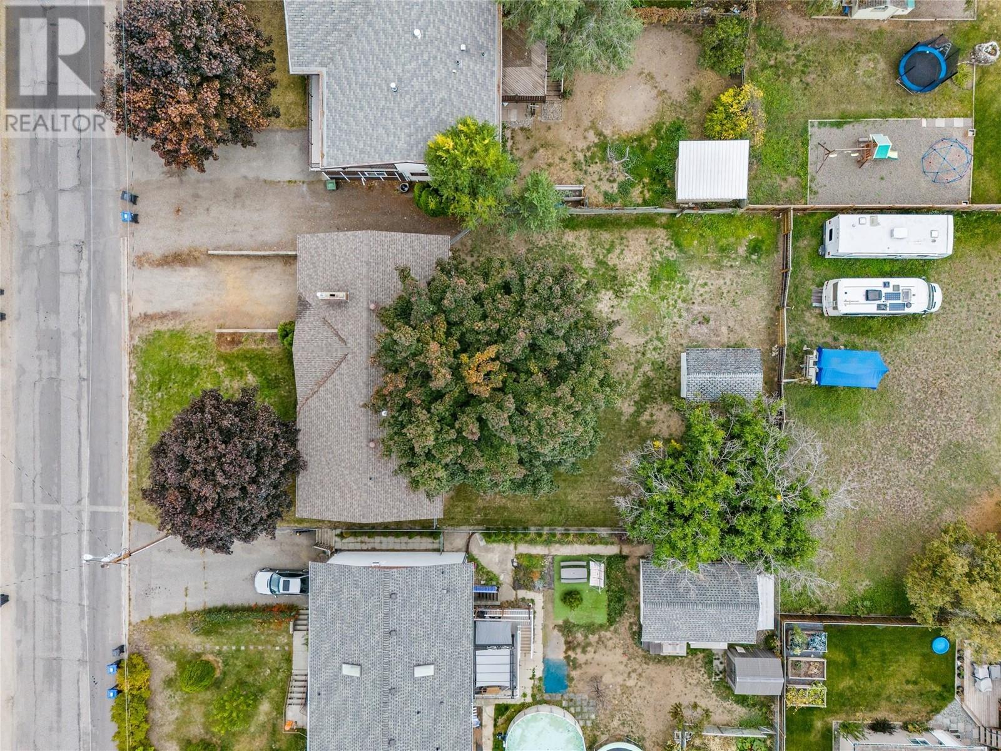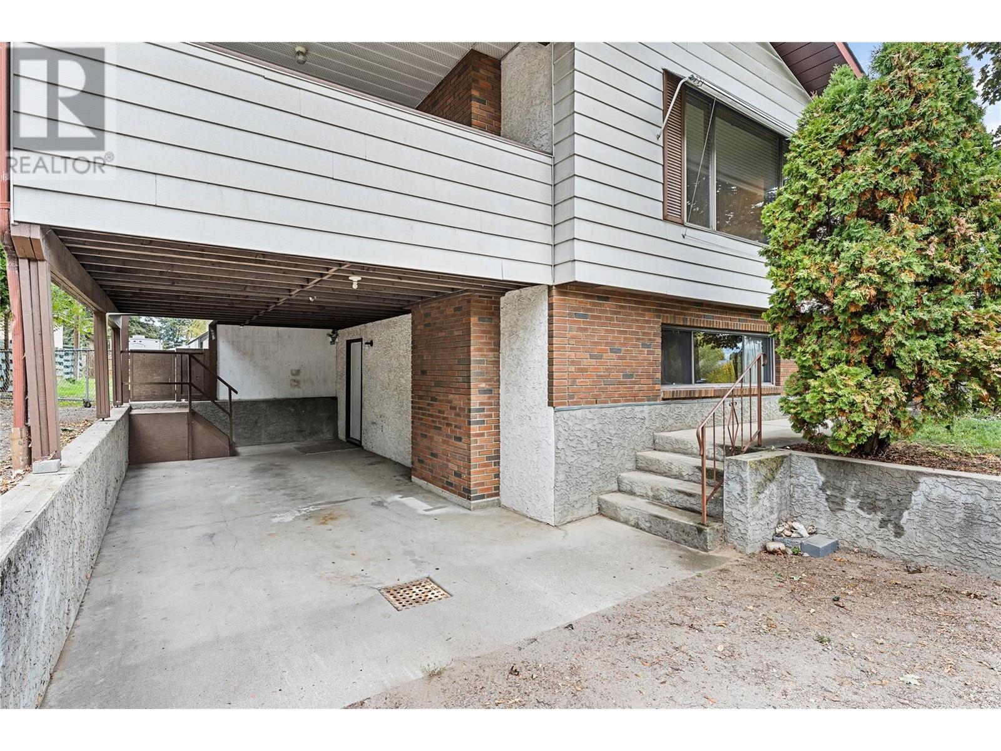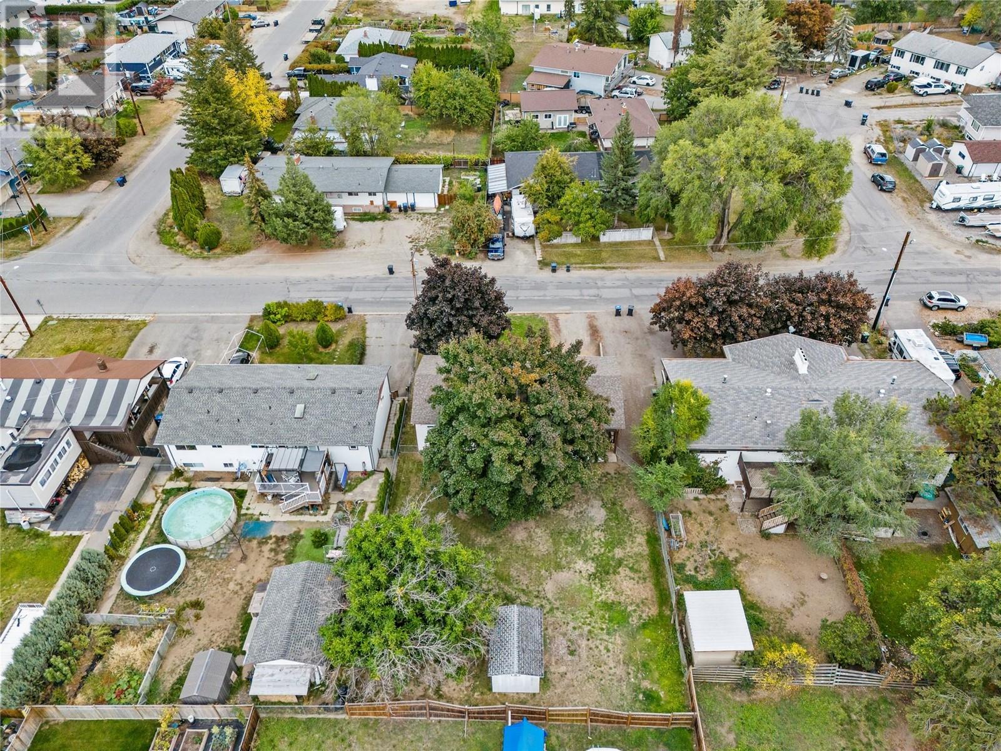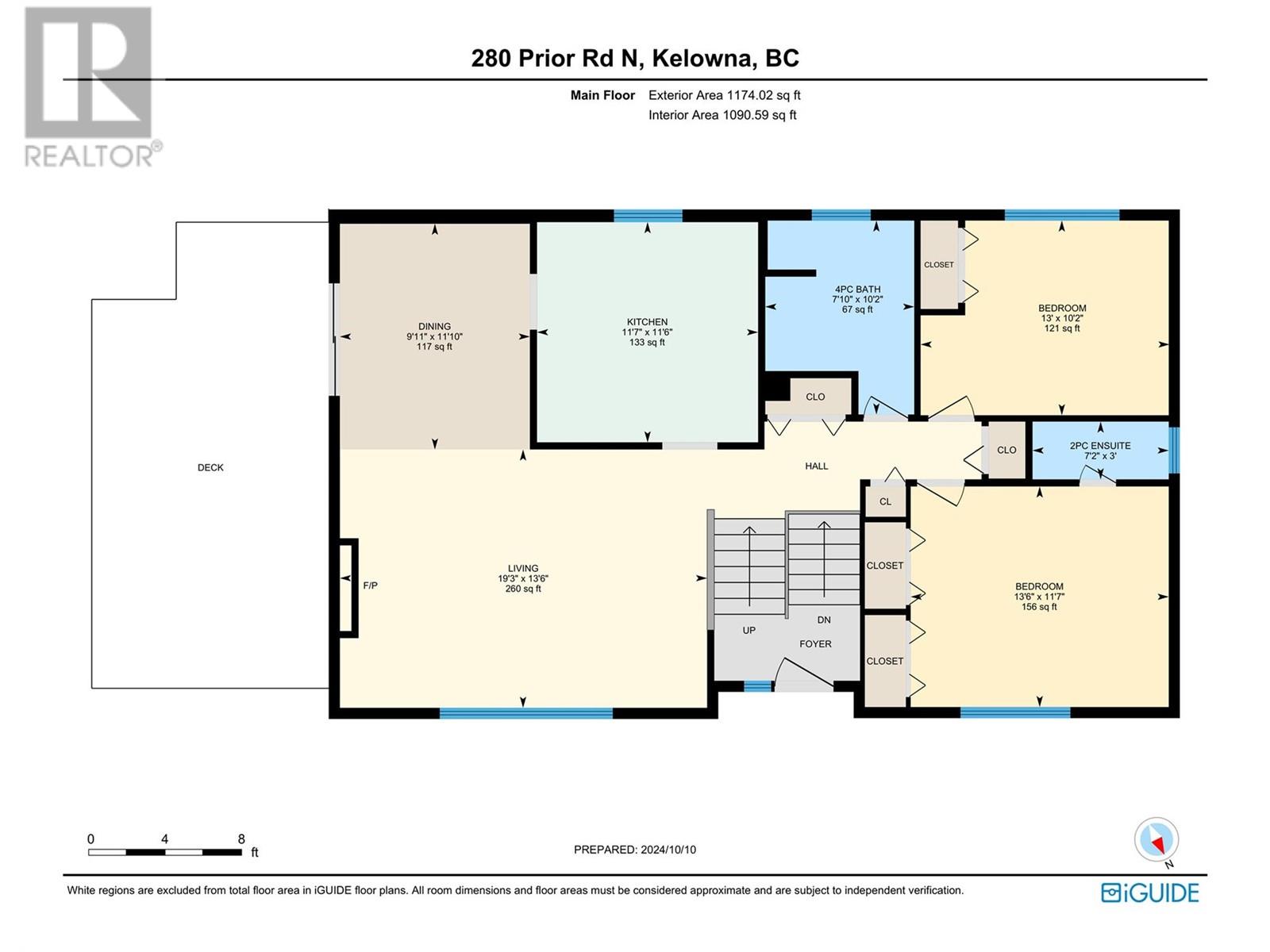- Price: $764,800
- Age: 1979
- Stories: 1
- Size: 2265 sqft
- Bedrooms: 3
- Bathrooms: 3
- Carport: Spaces
- RV: 1 Spaces
- Exterior: Brick, Stucco, Vinyl siding
- Cooling: Wall Unit
- Appliances: Refrigerator, Dishwasher, Dryer, Oven - Electric, Hood Fan, Washer
- Water: Irrigation District
- Sewer: Municipal sewage system
- Flooring: Carpeted, Linoleum
- Listing Office: eXp Realty (Kelowna)
- MLS#: 10325932
- Fencing: Fence
- Landscape Features: Landscaped, Level
- Cell: (250) 575 4366
- Office: 250-448-8885
- Email: jaskhun88@gmail.com

2265 sqft Single Family House
280 Prior Road N, Kelowna
$764,800
Contact Jas to get more detailed information about this property or set up a viewing.
Contact Jas Cell 250 575 4366
Opportunity knocks in North Rutland! This 3-bedroom, 3-bathroom home sits on a quiet no-through road and offers the perfect blend of space, potential, and location. Whether you’re looking to renovate, rent, or redevelop, this property offers endless possibilities. Upstairs, you’ll find 2 bedrooms, an ensuite, large kitchen, dining and living areas, and a huge covered deck over the carport with stairs down to the backyard. Downstairs offers flexibility for extended family or potential rental income, including an in-law suite with its own laundry, separate entrance and storage, large rec room, bedroom and bathroom. The expansive fully-fenced backyard features a 10x10 storage shed, gated access on the south side, plus there’s plenty of external parking—including space for an RV. While this home needs some TLC, it has solid bones and a great floorplan, ready for an investor or first time home buyer to bring their vision to life! Located in a central Rutland area, close to schools, parks, transit and shopping - this property is a must-see for those looking for space, opportunity, and a great walkable location! (id:6770)
| Additional Accommodation | |
| Full bathroom | 7'7'' x 6'7'' |
| Kitchen | 12'2'' x 10'9'' |
| Basement | |
| Utility room | 5'9'' x 3'3'' |
| Recreation room | 19'4'' x 23' |
| Main level | |
| 2pc Ensuite bath | 7'2'' x 3'0'' |
| Primary Bedroom | 13'6'' x 11'7'' |
| 4pc Bathroom | 7'10'' x 10'2'' |
| Kitchen | 11'7'' x 11'6'' |
| Living room | 19'3'' x 13'6'' |
| Dining room | 9'11'' x 11'10'' |









