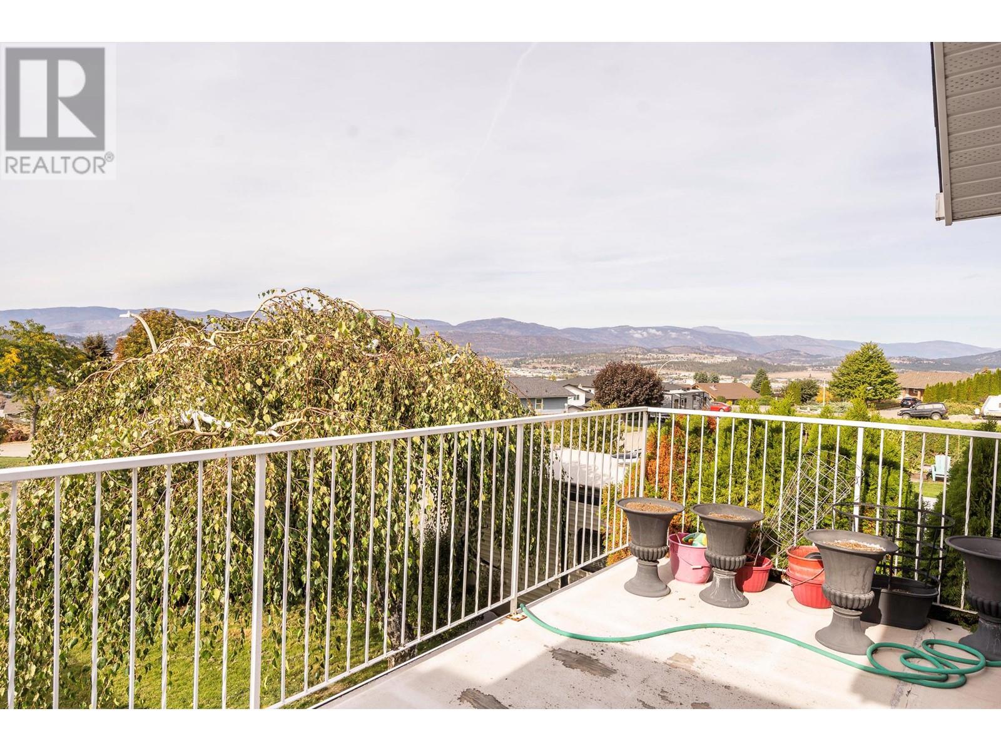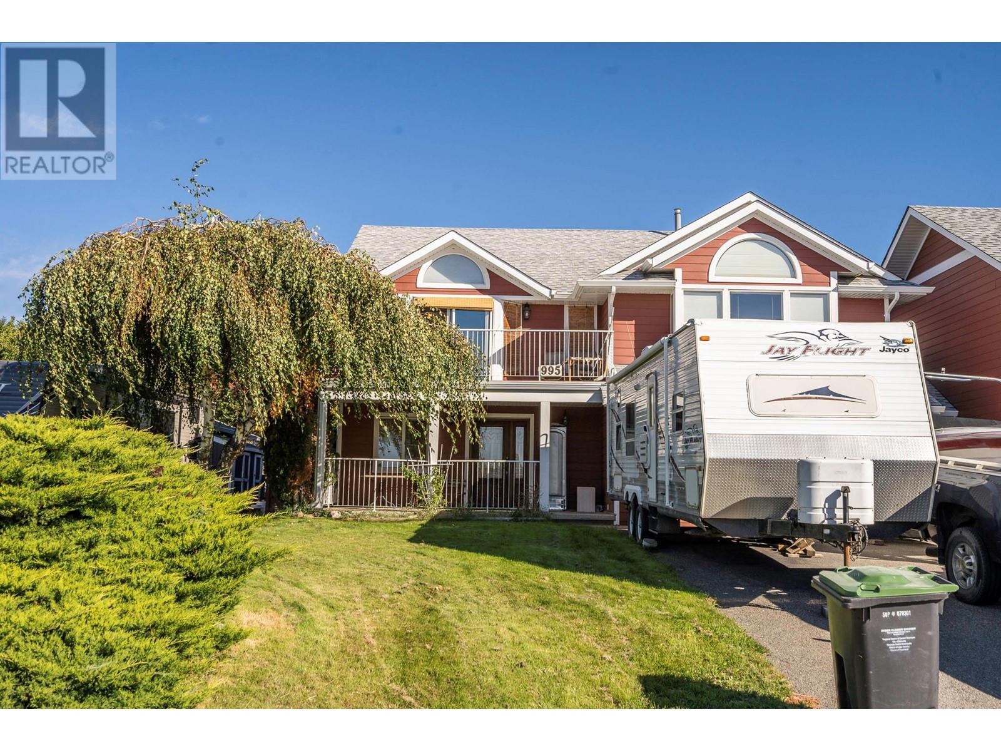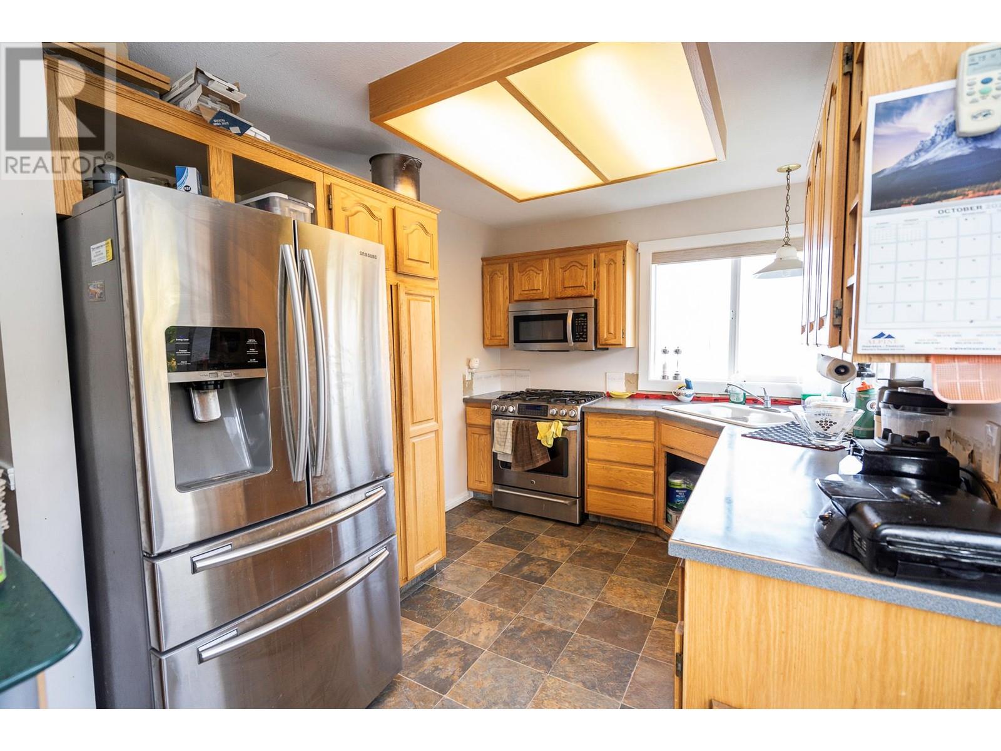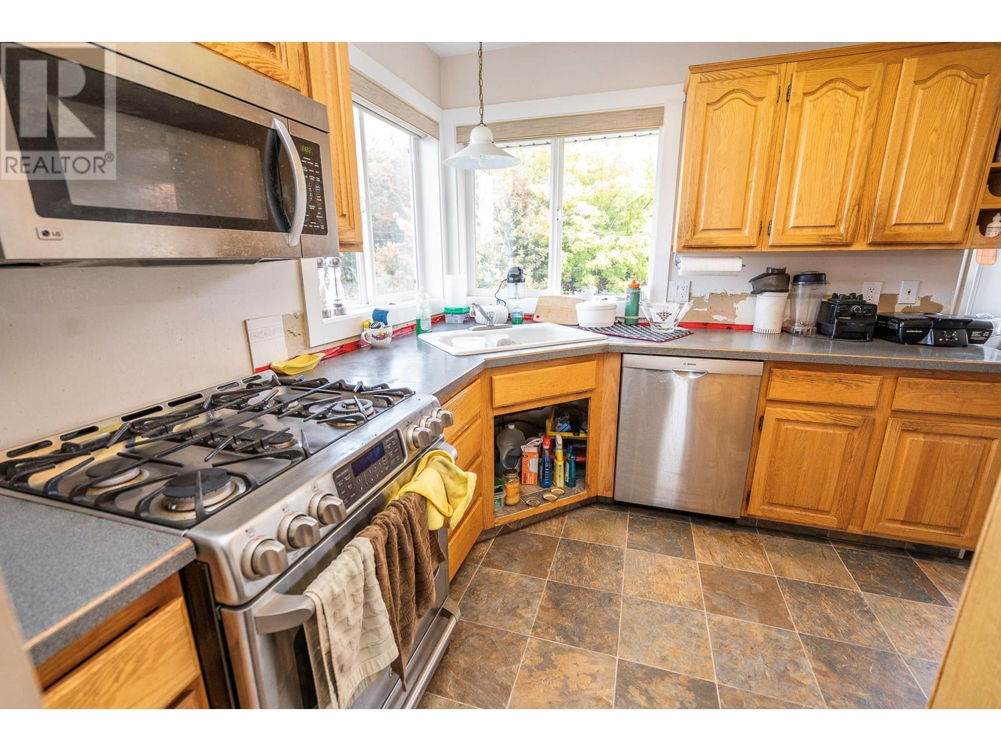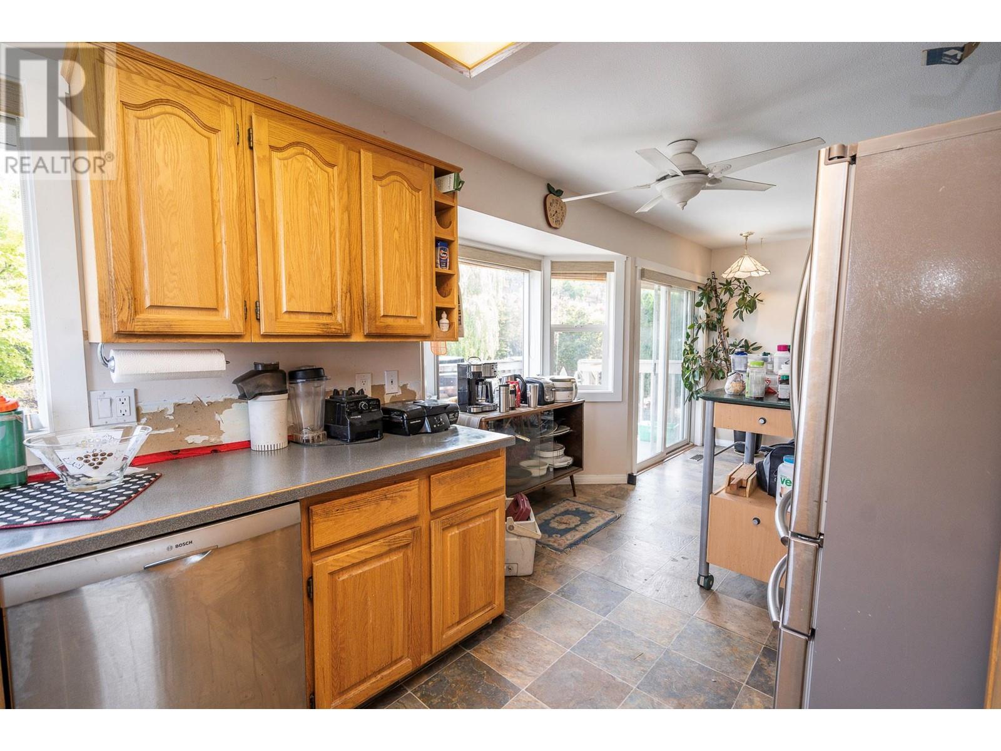- Price: $1,099,900
- Age: 1990
- Stories: 2
- Size: 3380 sqft
- Bedrooms: 5
- Bathrooms: 4
- Attached Garage: 2 Spaces
- Oversize: Spaces
- Cooling: Central Air Conditioning
- Appliances: Refrigerator, Dishwasher, Range - Electric, Range - Gas, Microwave, See remarks, Washer/Dryer Stack-Up
- Water: Municipal water
- Sewer: Municipal sewage system
- Flooring: Hardwood, Laminate, Linoleum, Tile
- Listing Office: RE/MAX Kelowna
- MLS#: 10326093
- View: City view, Lake view, Mountain view
- Cell: (250) 575 4366
- Office: 250-448-8885
- Email: jaskhun88@gmail.com

3380 sqft Single Family House
995 Sutcliffe Court, Kelowna
$1,099,900
Contact Jas to get more detailed information about this property or set up a viewing.
Contact Jas Cell 250 575 4366
Discover this exceptional 2,550 sqft home perfectly situated backing onto ALR land. Featuring a spacious main living area with some lake, city, and mountain views, this property is ideal for families. The upper level boasts three bedrooms, including a master suite with dual closets and a vaulted ceiling. The in-law suite is a fantastic addition, offering two bedrooms, a den, and a large games room complete with a wet bar, perfect for entertaining. The suite includes electric stove, dishwasher, bar fridge, and a stacking washer and dryer. Enjoy outdoor living on both the front and back decks or unwind in the hot tub. The INCREDIBLE shop features impressive 14-foot ceilings, gas heat, and ample power supply (100 amp in the shop and 200 amp in the house), making it perfect for any project. Recent upgrades in the last 10 years or so include new windows, a furnace, AC, and hot water tank. With two RV power plugs and tons of parking, this property offers both comfort and functionality. (id:6770)
| Additional Accommodation | |
| Bedroom | 14'4'' x 7'10'' |
| Dining room | 13'7'' x 8'1'' |
| Kitchen | 7'4'' x 7'6'' |
| Lower level | |
| 3pc Bathroom | 7'3'' x 6'3'' |
| Den | 11'6'' x 8'10'' |
| Games room | 20'3'' x 18'9'' |
| Main level | |
| Other | 19'11'' x 8'10'' |
| 4pc Bathroom | 8'1'' x 4'10'' |
| Bedroom | 11'8'' x 9'9'' |
| Bedroom | 10'0'' x 9'9'' |
| 4pc Ensuite bath | 9'4'' x 4'11'' |
| Primary Bedroom | 16'6'' x 13'6'' |
| Dining room | 12'3'' x 13'5'' |
| Kitchen | 11'1'' x 8'8'' |
| Living room | 19'9'' x 15'11'' |
| Second level | |













