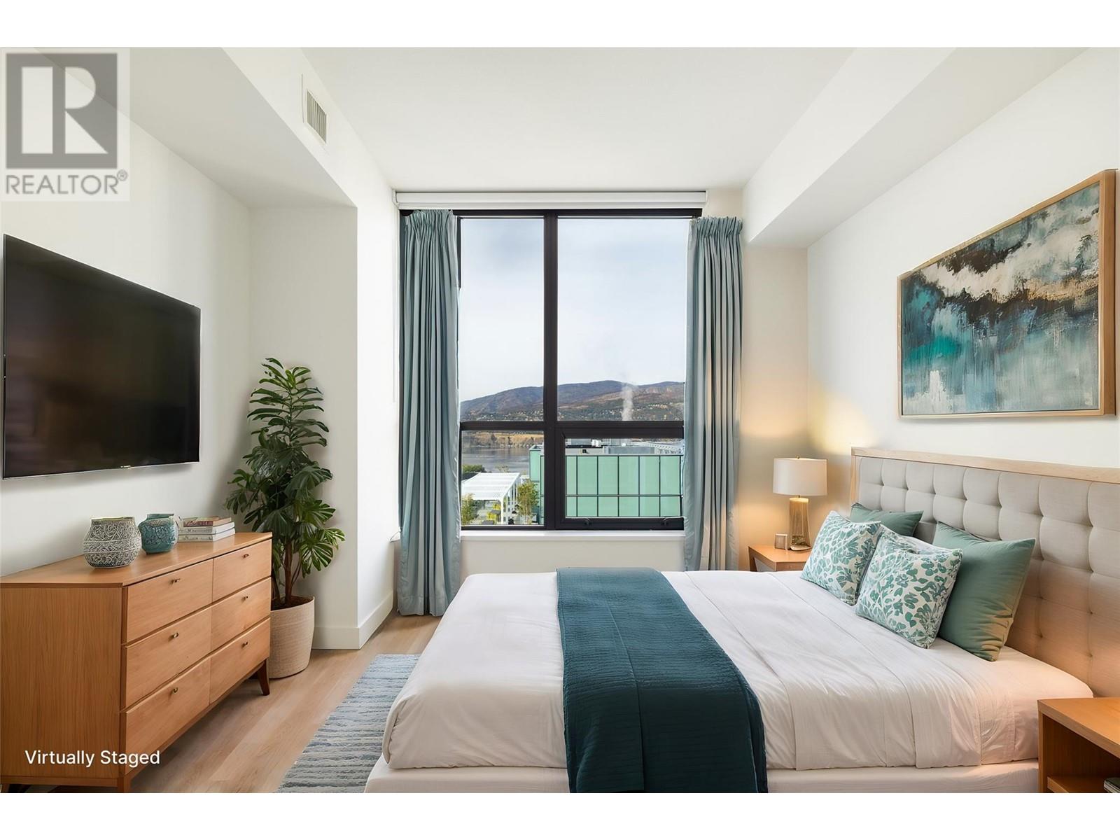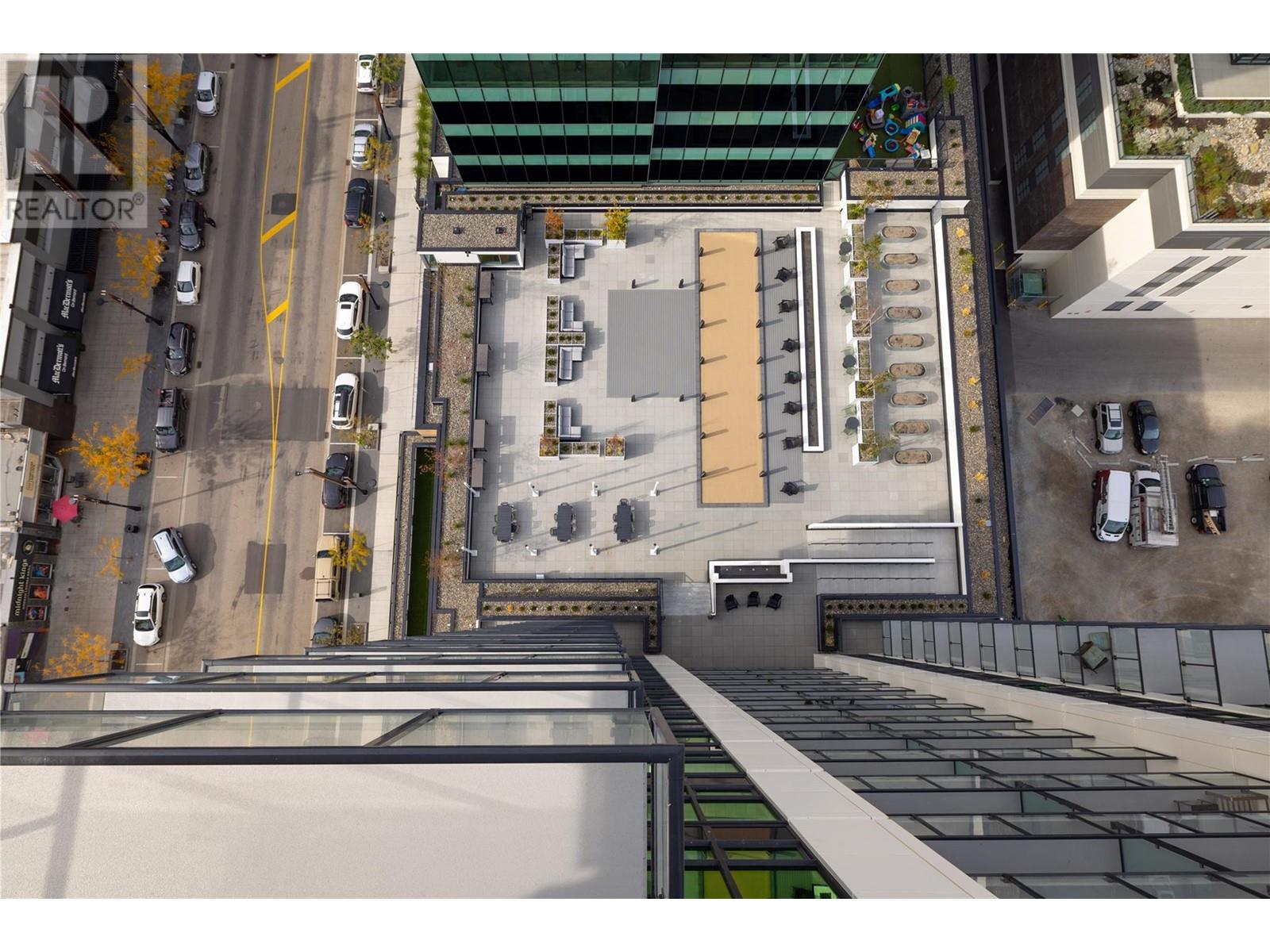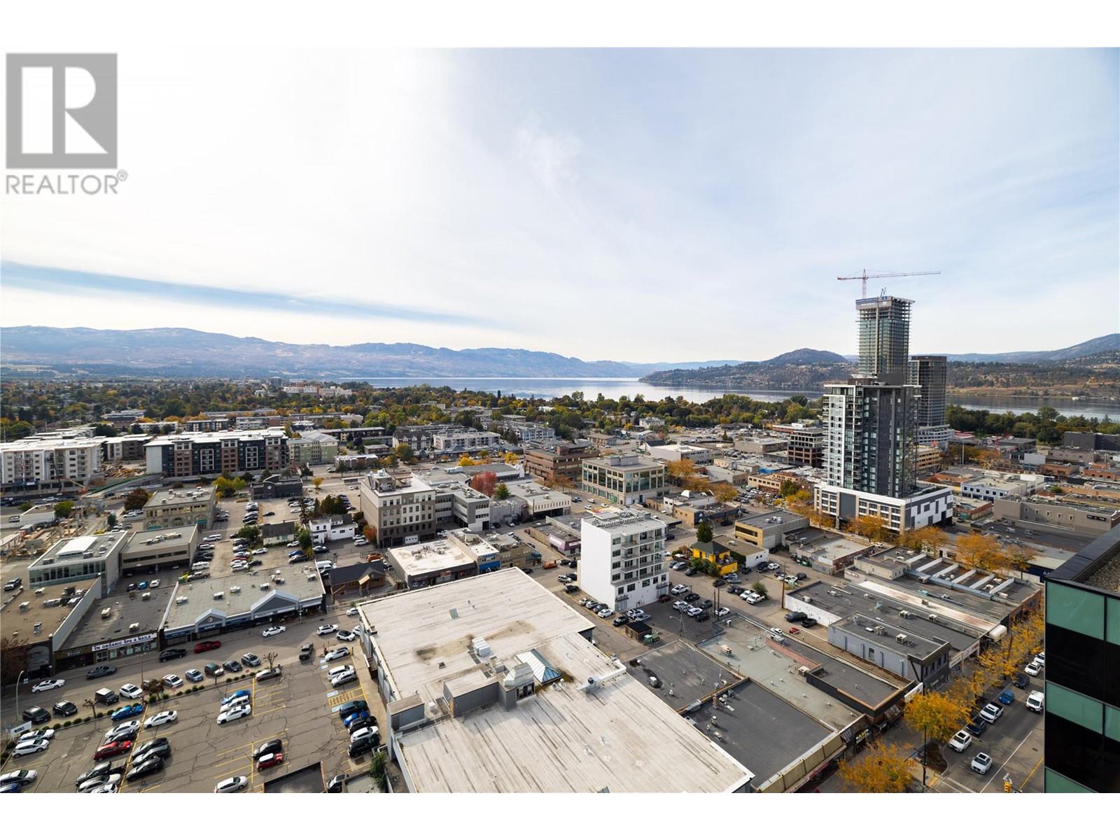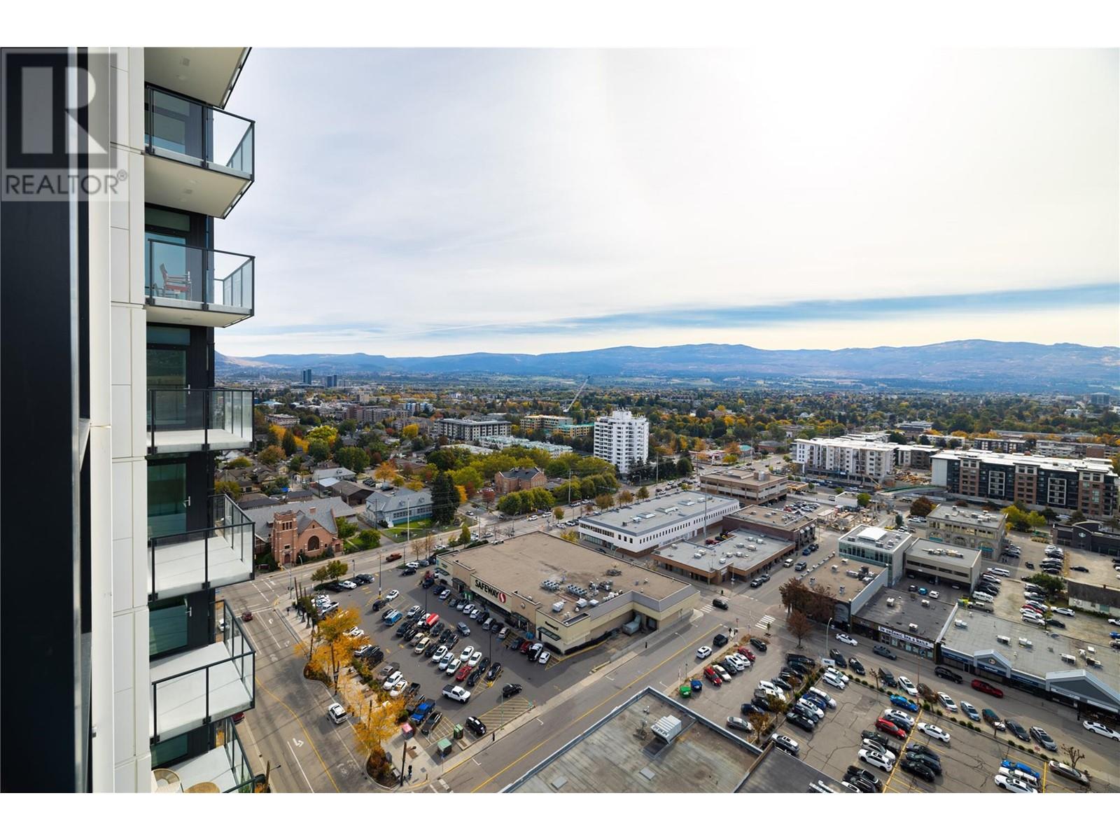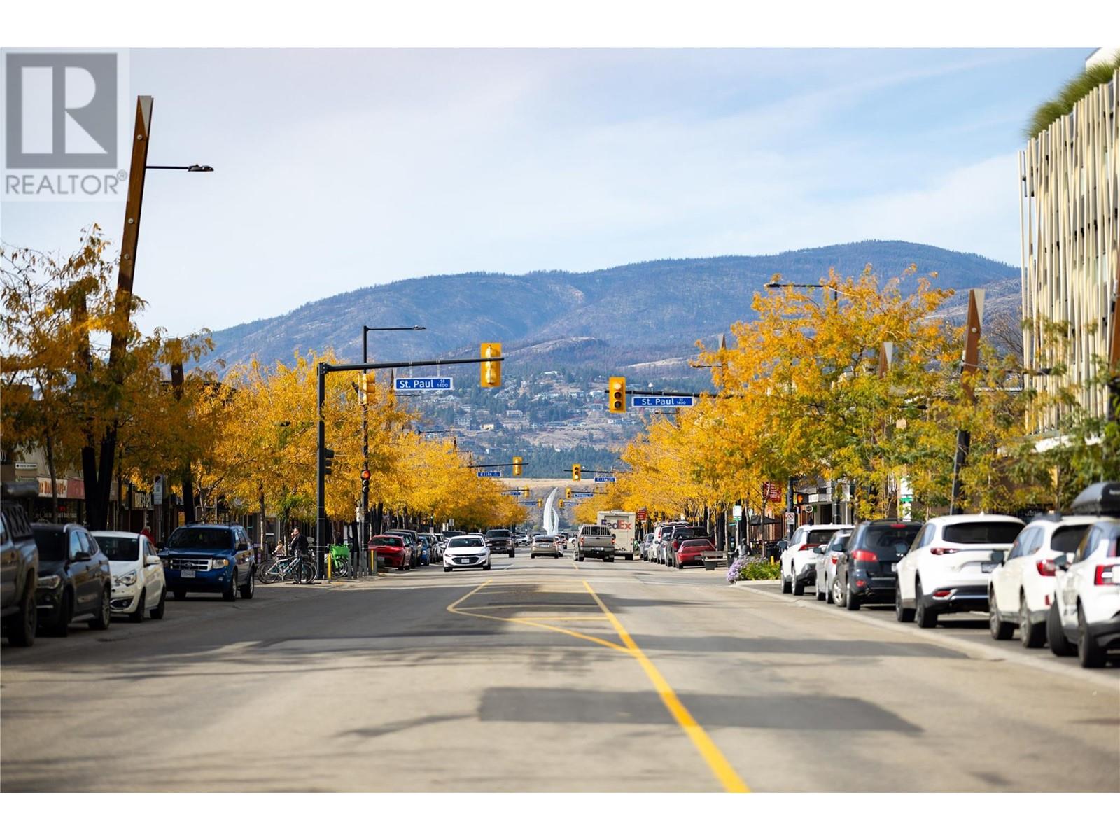- Price: $878,000
- Age: 2024
- Stories: 1
- Size: 887 sqft
- Bedrooms: 2
- Bathrooms: 2
- Underground: Spaces
- Cooling: Central Air Conditioning
- Appliances: Refrigerator, Dishwasher, Dryer, Cooktop - Electric, Microwave, Washer, Oven - Built-In
- Water: Municipal water
- Sewer: Municipal sewage system
- Flooring: Ceramic Tile, Vinyl
- Listing Office: Oakwyn Realty Ltd.
- MLS#: 10325946
- View: City view, Lake view, Mountain view
- Cell: (250) 575 4366
- Office: 250-448-8885
- Email: jaskhun88@gmail.com

887 sqft Single Family Apartment
1488 Bertram Street Unit# 2202, Kelowna
$878,000
Contact Jas to get more detailed information about this property or set up a viewing.
Contact Jas Cell 250 575 4366
Located just steps from the heart of downtown Kelowna, this stunning South-West facing corner unit condo offers the perfect blend of urban vibrancy and natural beauty. Situated on the 22nd floor of Bertram, a newly constructed concrete high-rise, this 2-bedroom, 2-bathroom home boasts breathtaking lake views through oversized windows and a generous patio, perfect for enjoying the Okanagan lifestyle. The modern kitchen is a chef's dream with flat-panel cabinetry, a full-height pantry, and a generously sized island topped with Quartz countertops. Stainless steel appliances include a counter-depth fridge, built-in wall oven, and integrated cooktop, making this space as functional as it is stylish. Over $13,000 in upgrades enhance the unit, including vinyl plank flooring in the bedrooms and closets, custom closet organizers, and an upgraded bathroom cabinet with lighting. This home comes with one underground parking stall (#313) and a storage locker (4-31 - $7,000 value). Bertram's amenities elevate urban living with a 34th-floor rooftop sky pool and hot tub, bocce ball court, community garden, fitness facility, and two co-work spaces. Pet-friendly with no height restrictions for dogs, the building also offers a dog run and wash station. Bertram is part of an exciting three-tower urban village that redefines downtown Kelowna living, offering world-class conveniences and security in a rapidly growing community. (id:6770)
| Main level | |
| Living room | 13'7'' x 8'9'' |
| Kitchen | 12'5'' x 8'7'' |
| Full bathroom | 4'11'' x 8'6'' |
| 4pc Ensuite bath | 4'10'' x 9'3'' |
| Bedroom | 12'3'' x 9'3'' |
| Primary Bedroom | 10'7'' x 11'9'' |

















