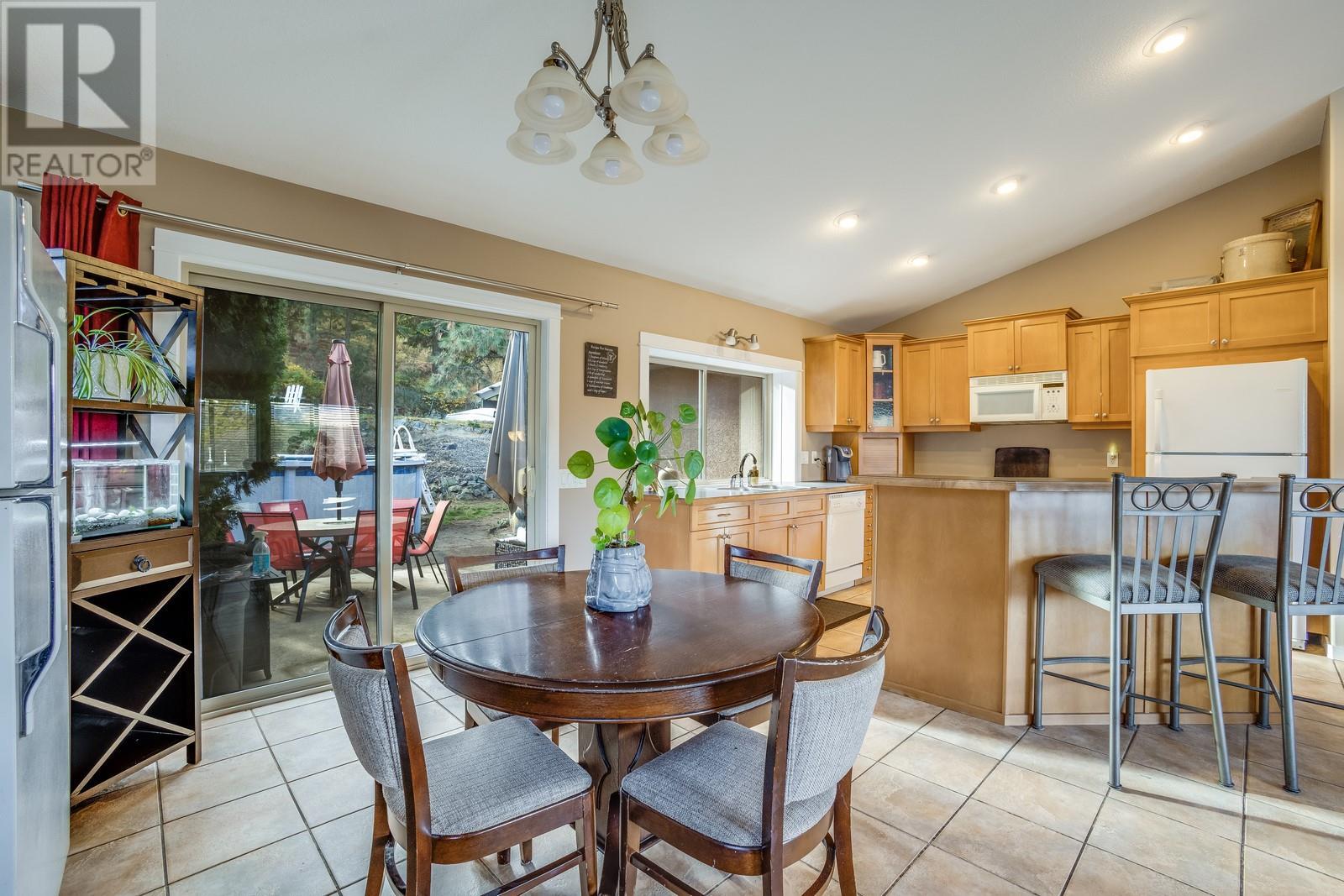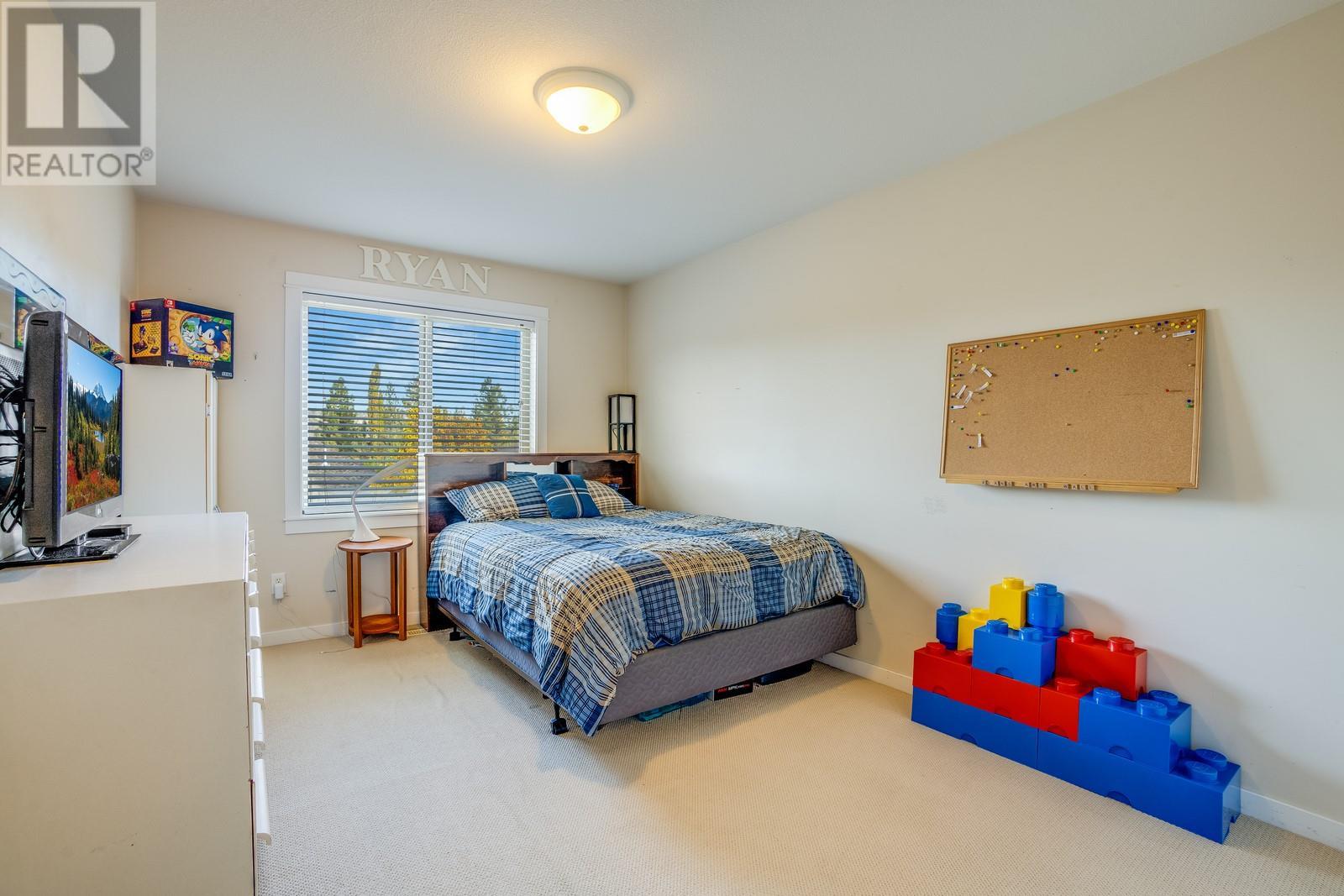- Price: $950,000
- Age: 2002
- Stories: 2
- Size: 2228 sqft
- Bedrooms: 3
- Bathrooms: 3
- Attached Garage: 2 Spaces
- Exterior: Stucco
- Cooling: Central Air Conditioning
- Water: Municipal water
- Sewer: Municipal sewage system
- Flooring: Carpeted, Porcelain Tile
- Listing Office: Vantage West Realty Inc.
- MLS#: 10325165
- Landscape Features: Landscaped, Underground sprinkler
- Cell: (250) 575 4366
- Office: 250-448-8885
- Email: jaskhun88@gmail.com

2228 sqft Single Family House
2105 Bowron Street, Kelowna
$950,000
Contact Jas to get more detailed information about this property or set up a viewing.
Contact Jas Cell 250 575 4366
Welcome to 2105 Bowron, the BEST PRICED single family home in the desirable Dilworth neighborhood! This family home offers the perfect blend of comfort, space, and convenience. This 3-bed + full sized office (or a 4th bedroom?) 3-bath home spans just shy of 3000sqft, features a large rec room downstairs and an above-ground pool, making it ideal for families. The spacious double garage and additional parking provide ample room for all your vehicles and toys, while the private yard offers a great space for kids to play or for entertaining guests. Don't forget about the heated above ground pool and hot tub too! Located in a family-oriented area with easy access to downtown Kelowna, the mall, and the university, this home is in a prime location for those seeking a safe, secure community close to all amenities. With room for a growing family and space for kids to play both indoors and outdoors, this property is a rare find in one of Kelowna's most sought-after areas. Don't miss out on this fantastic opportunity—schedule your viewing today! (id:6770)
| Basement | |
| 3pc Bathroom | 8'8'' x 5'7'' |
| Family room | 21'2'' x 16'6'' |
| Living room | 16'10'' x 13'1'' |
| Den | 10'0'' x 11'2'' |
| Other | 8'0'' x 16'0'' |
| Main level | |
| Bedroom | 9'9'' x 11'8'' |
| 3pc Bathroom | 8'6'' x 4'10'' |
| Other | 8'6'' x 5'1'' |
| 4pc Ensuite bath | 5'2'' x 14'2'' |
| Primary Bedroom | 13'8'' x 12'5'' |
| Laundry room | 5'7'' x 7'7'' |
| Other | 11'3'' x 13'10'' |
| Kitchen | 10'10'' x 11'3'' |
| Dining room | 9'2'' x 11'3'' |
| Living room | 18'3'' x 6'4'' |






































