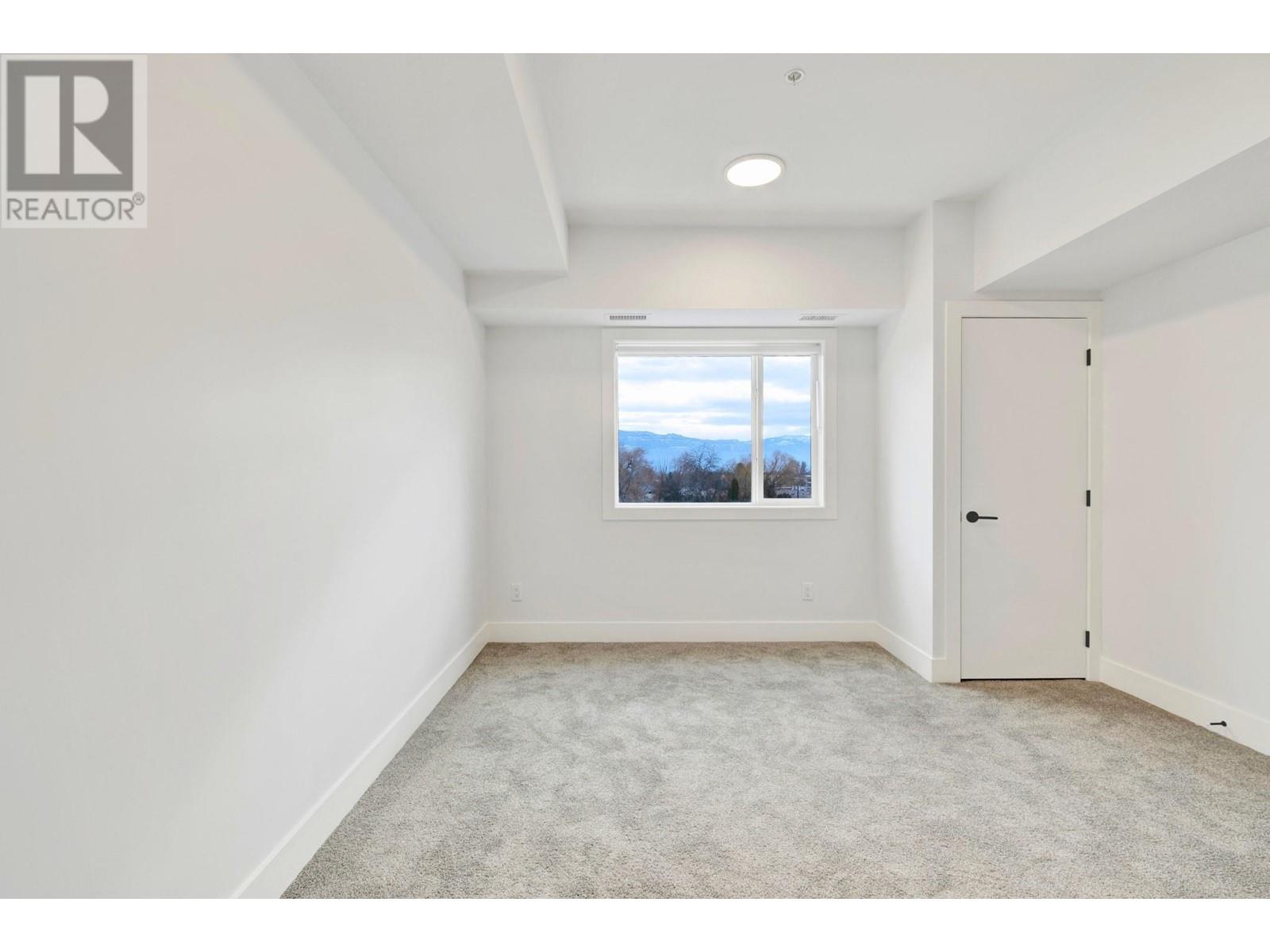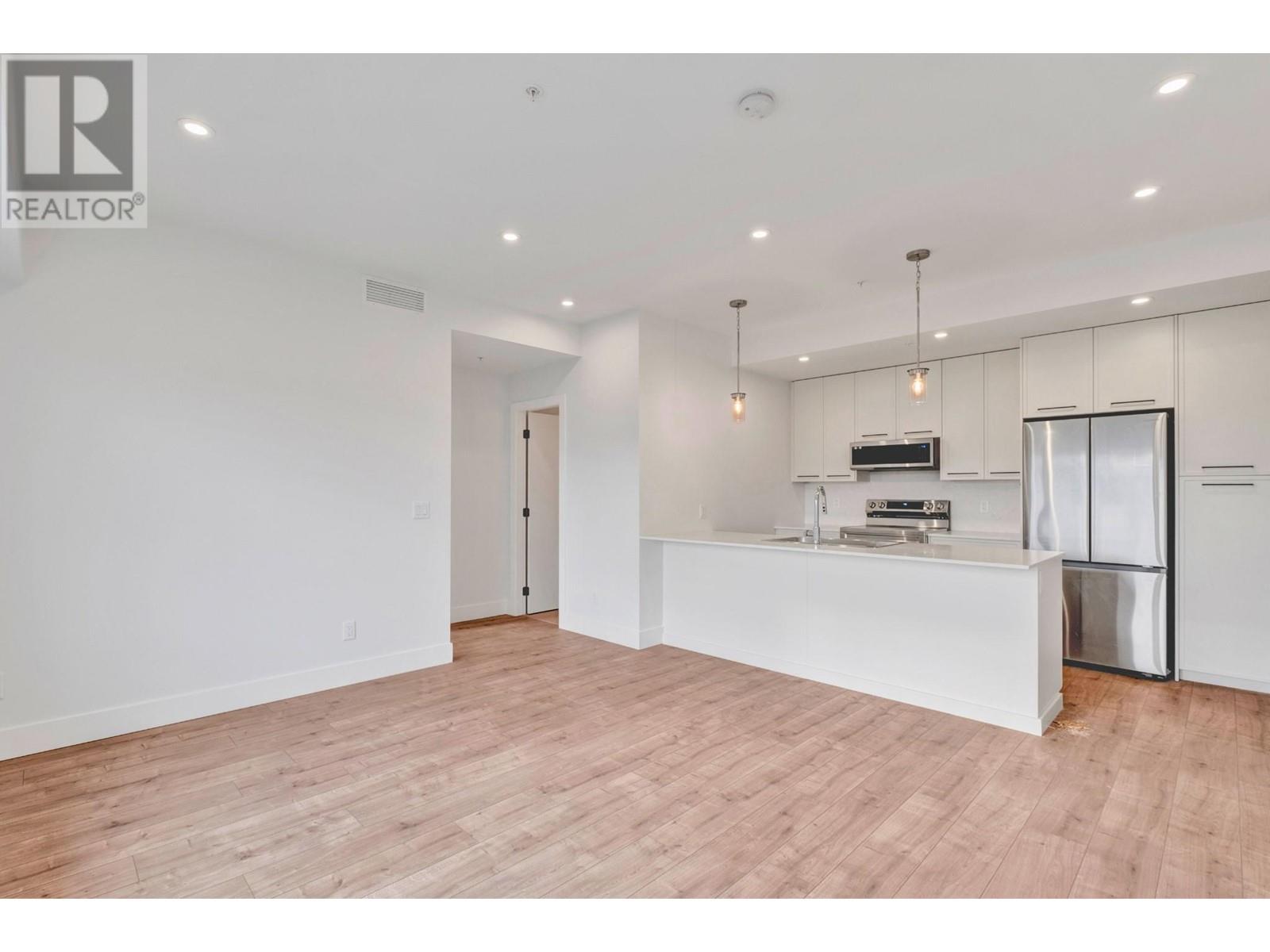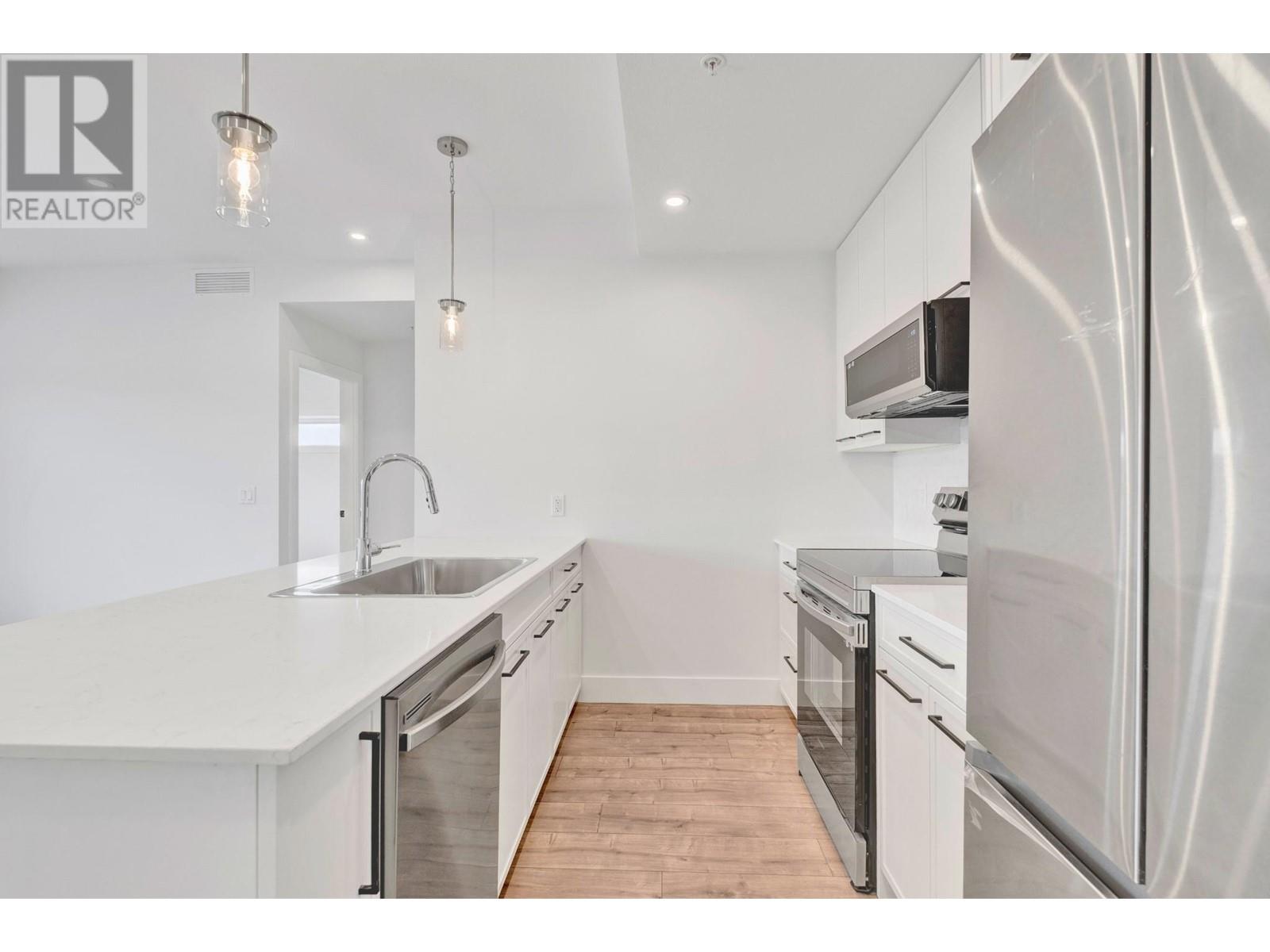- Price: $564,900
- Age: 2023
- Stories: 1
- Size: 853 sqft
- Bedrooms: 2
- Bathrooms: 2
- Parkade: Spaces
- Exterior: Brick, Composite Siding
- Cooling: Central Air Conditioning
- Appliances: Refrigerator, Dishwasher, Cooktop - Electric, Oven - Electric, Microwave, Washer & Dryer
- Water: Municipal water
- Sewer: Municipal sewage system
- Listing Office: RE/MAX Kelowna
- MLS#: 10326772
- View: Mountain view
- Landscape Features: Landscaped
- Cell: (250) 575 4366
- Office: 250-448-8885
- Email: jaskhun88@gmail.com

853 sqft Single Family Apartment
1220 Pacific Avenue Unit# 404, Kelowna
$564,900
Contact Jas to get more detailed information about this property or set up a viewing.
Contact Jas Cell 250 575 4366
LOWEST PRICE FOR A NEW CONSTRUCTION 2-BED, 2-BATH CORNER UNIT IN ALL OF SOUTH KELOWNA & DOWNTOWN! NEVER LIVED IN, WITH QUICK POSSESSION AVAILABLE. Welcome to The Rydell – a stylish, 853 sq.ft. sanctuary in the heart of Kelowna’s vibrant urban centre, just a short ride to the lake and hospital. This pet-friendly condo is ideally located near Capri Mall, dining, shopping, and everything you need for convenient city living. Step into a sunlit haven featuring 9’ ceilings, sleek oak laminate flooring, and Bianco Gioia quartz countertops, all set against south-facing windows with stunning mountain views. Enjoy a fully-equipped kitchen with premium Samsung appliances, in-suite laundry, and a private deck ready for BBQs. The bathrooms offer a touch of luxury with white shaker cabinetry and dual vessel sinks in the ensuite. Residents benefit from a spacious clubroom, complete with a kitchen and BBQ patio—ideal for socializing or relaxing on warm Kelowna evenings. Additional highlights include two secure bike storage spots, enclosed parkade parking, and a reasonable strata fee of $337.54/month, covering hot water, landscaping, and strata management. Pet-friendly with space for two pets (restrictions apply) and available for immediate possession, this property offers modern urban living at its finest. Don’t wait – this opportunity won’t last! (id:6770)
| Main level | |
| 4pc Bathroom | 5'1'' x 8'3'' |
| Kitchen | 12'3'' x 8'8'' |
| Living room | 14'8'' x 12'10'' |
| 4pc Ensuite bath | 7'6'' x 6'7'' |
| Primary Bedroom | 12'1'' x 12'4'' |






















