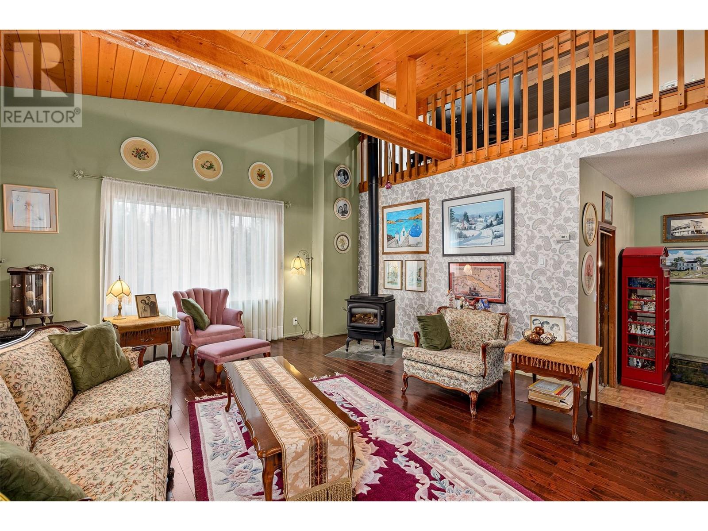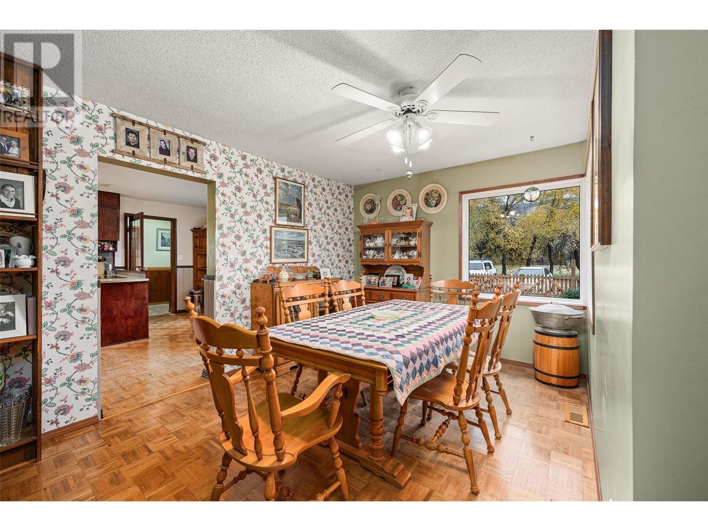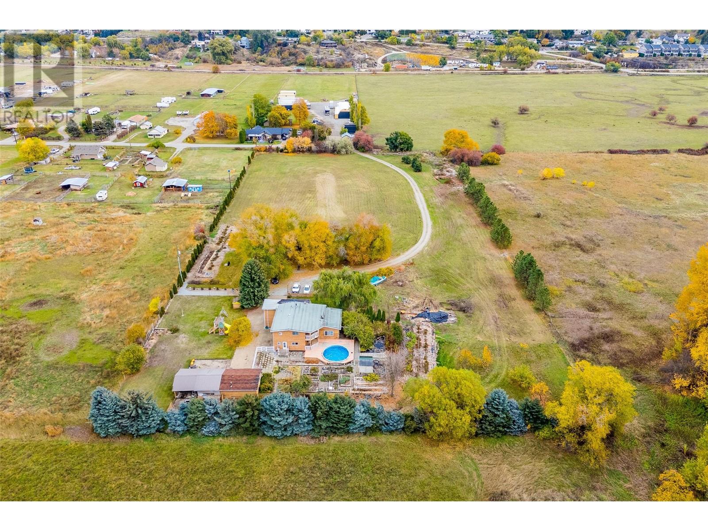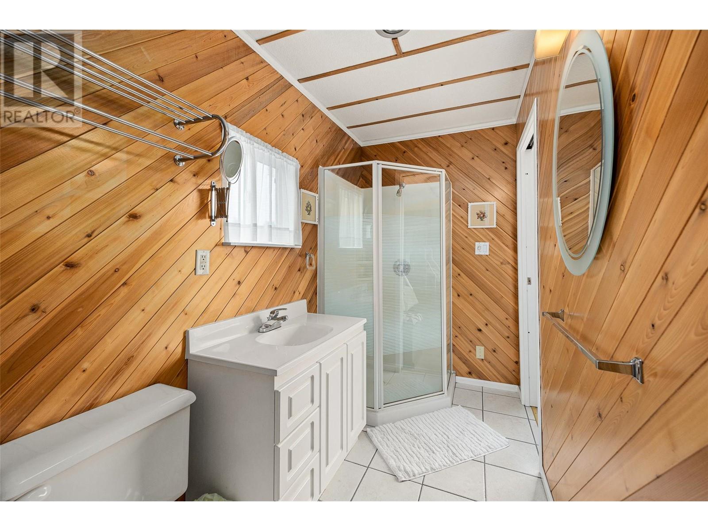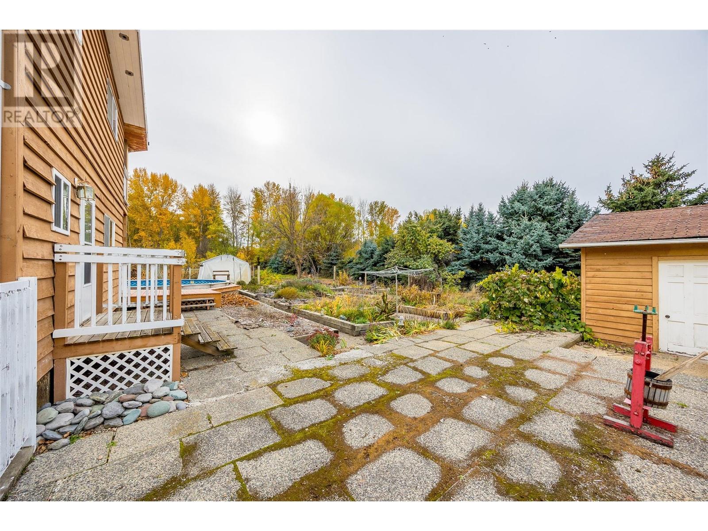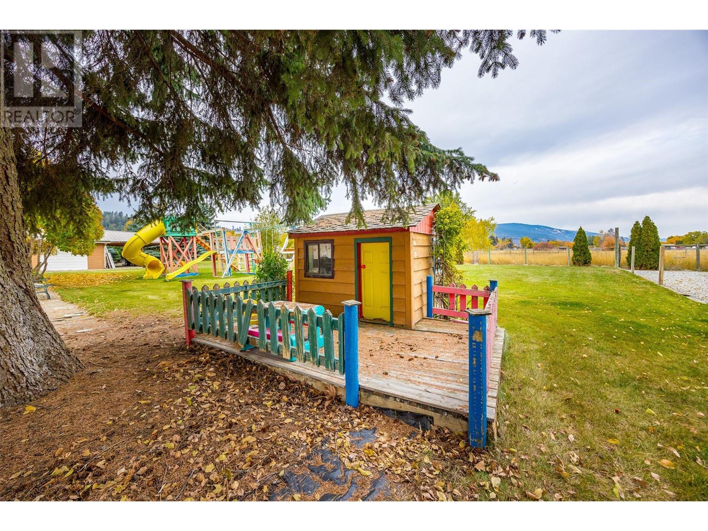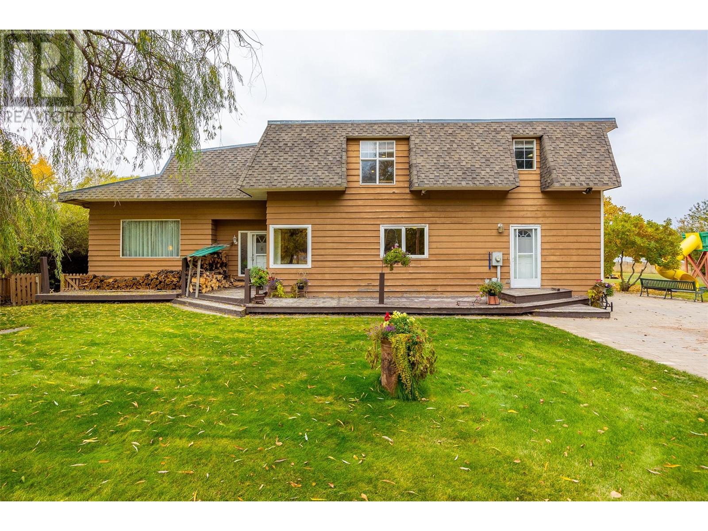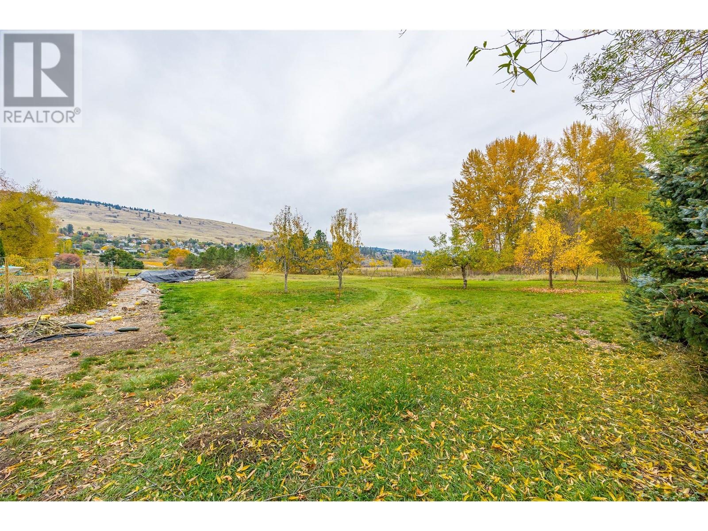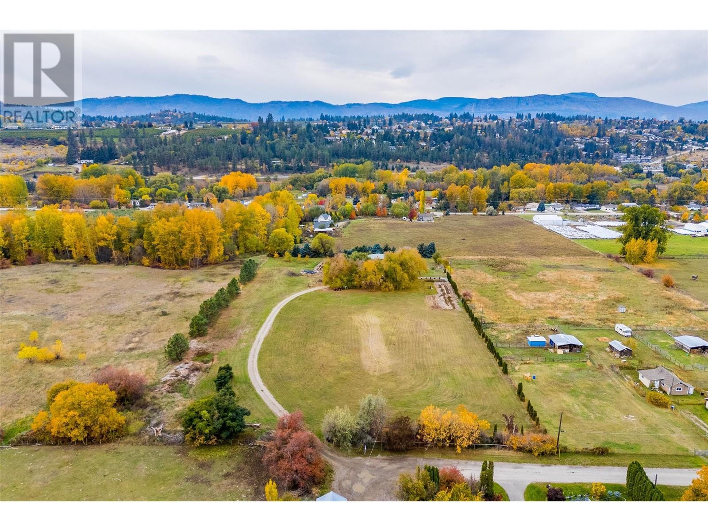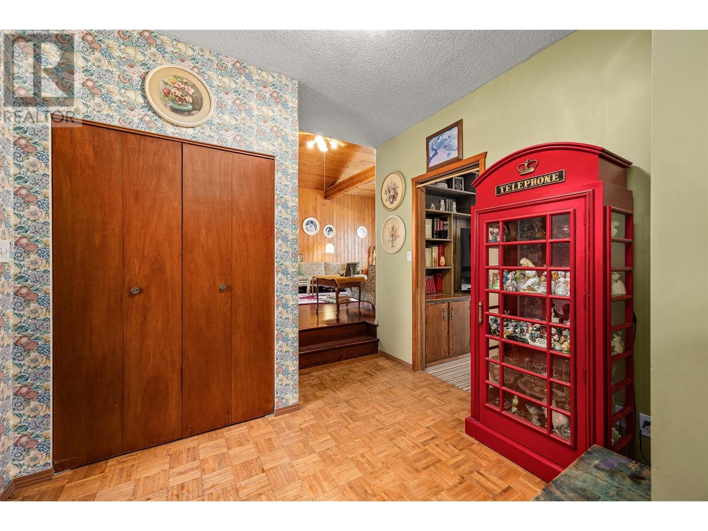- Price: $1,499,000
- Age: 1951
- Stories: 2
- Size: 3115 sqft
- Bedrooms: 4
- Bathrooms: 4
- Detached Garage: 2 Spaces
- Water: Well
- Sewer: Municipal sewage system
- Listing Office: Sotheby's International Realty Canada
- MLS#: 10327251
- Cell: (250) 575 4366
- Office: 250-448-8885
- Email: jaskhun88@gmail.com

3115 sqft Single Family House
11024 Reiswig Road, Lake Country
$1,499,000
Contact Jas to get more detailed information about this property or set up a viewing.
Contact Jas Cell 250 575 4366
Flat 5 acre parcel in the heart of Lake Country, at the end of a no-thru road. Upon entering a property, you are greeted with an entirely flat driveway surrounded by open fields, before being greeted by the home area surrounded by mature foliage. The home area includes a large above-ground pool with deck space, garden space with raised beds, a large pond, green house, and a detached shop. 3000+ sq.ft. home offers 4 bedrooms + 2 office/dens (could be used as bedrooms), 4 bathrooms, and lots of outdoor living space. Inside the home, there are great features like the vaulted ceiling living room, kitchen w/ newer appliances, a lofted master bedroom (with ensuite), and more. Zoned agriculturally and is in the ALR. This is a great opportunity to obtain a completely flat, usable piece of farmland with an existing home, workshop, and pond, all with outstanding privacy by being at the end of a no-thru road in the middle of town. Appointment required for viewing. (id:6770)
| Main level | |
| Utility room | 5'11'' x 3'8'' |
| Pantry | 5'4'' x 11'7'' |
| Mud room | 5'5'' x 8' |
| Kitchen | 12'11'' x 18'8'' |
| 3pc Bathroom | 8'8'' x 10'3'' |
| Laundry room | 9'10'' x 13'9'' |
| Bedroom | 11' x 13'9'' |
| Living room | 19'3'' x 11'7'' |
| Family room | 15'3'' x 23'6'' |
| Foyer | 9'2'' x 9'5'' |
| Second level | |
| Den | 14'7'' x 11'8'' |
| 4pc Bathroom | 9'5'' x 6'8'' |
| Bedroom | 9'4'' x 16'8'' |
| 3pc Ensuite bath | 9'5'' x 4'11'' |
| Bedroom | 13'8'' x 10'3'' |
| 3pc Ensuite bath | 8'6'' x 9'2'' |
| Primary Bedroom | 20'1'' x 23'5'' |



