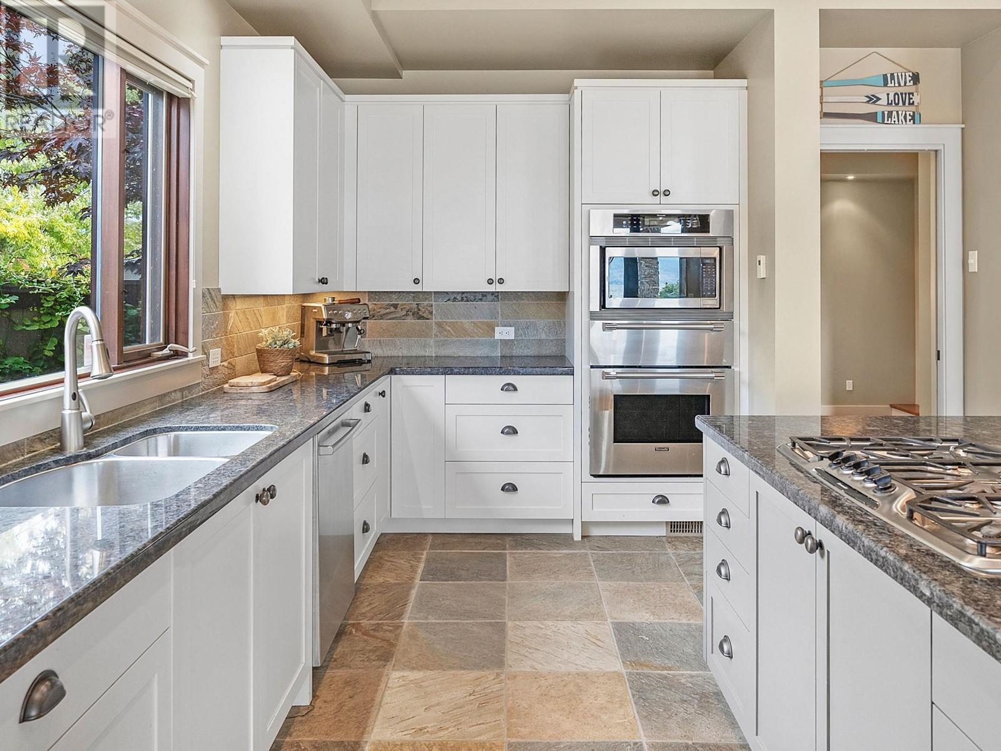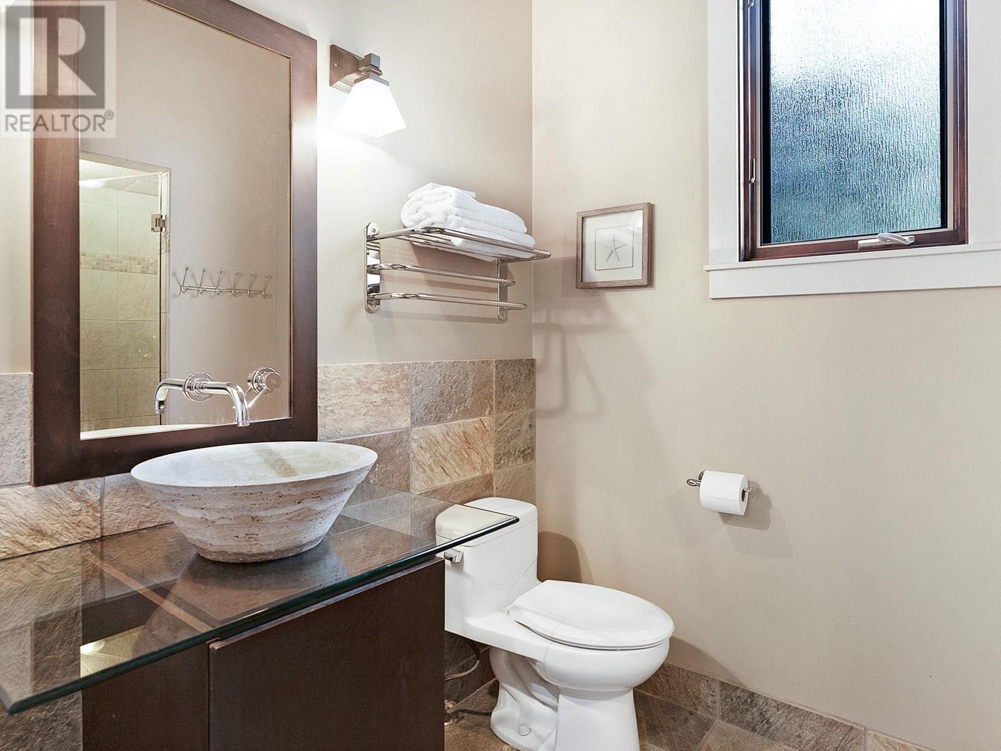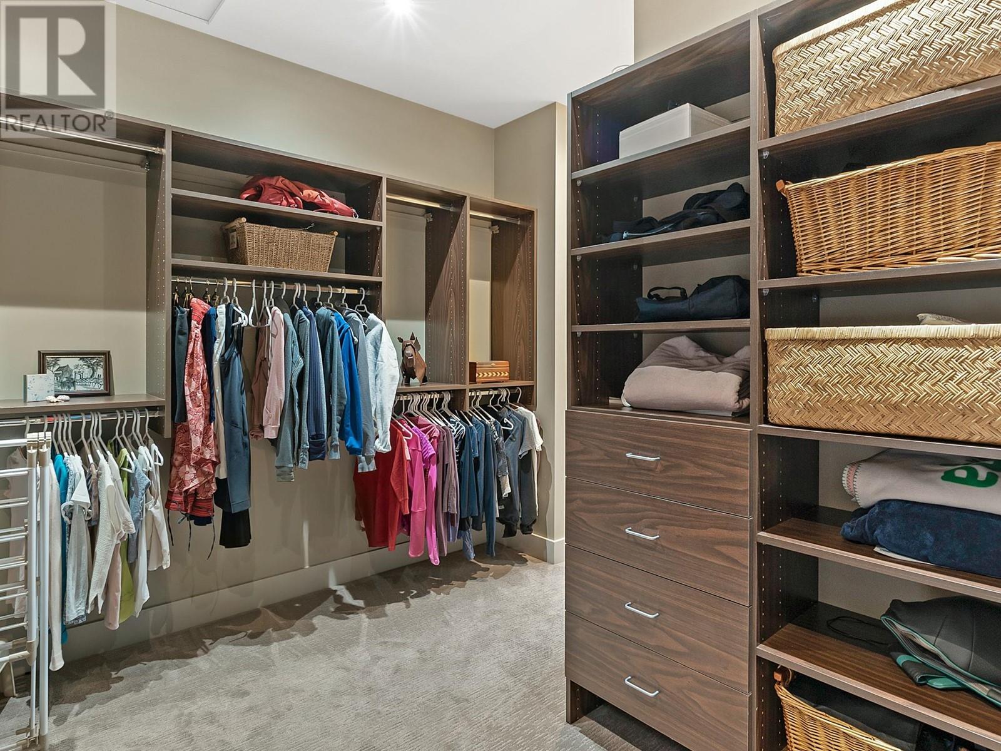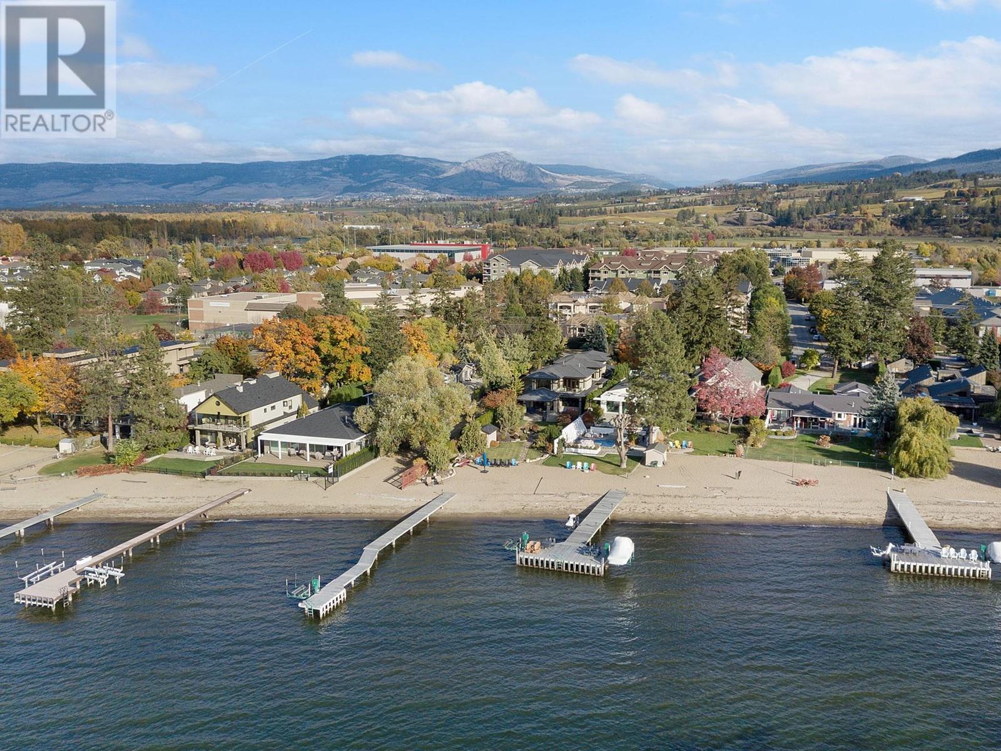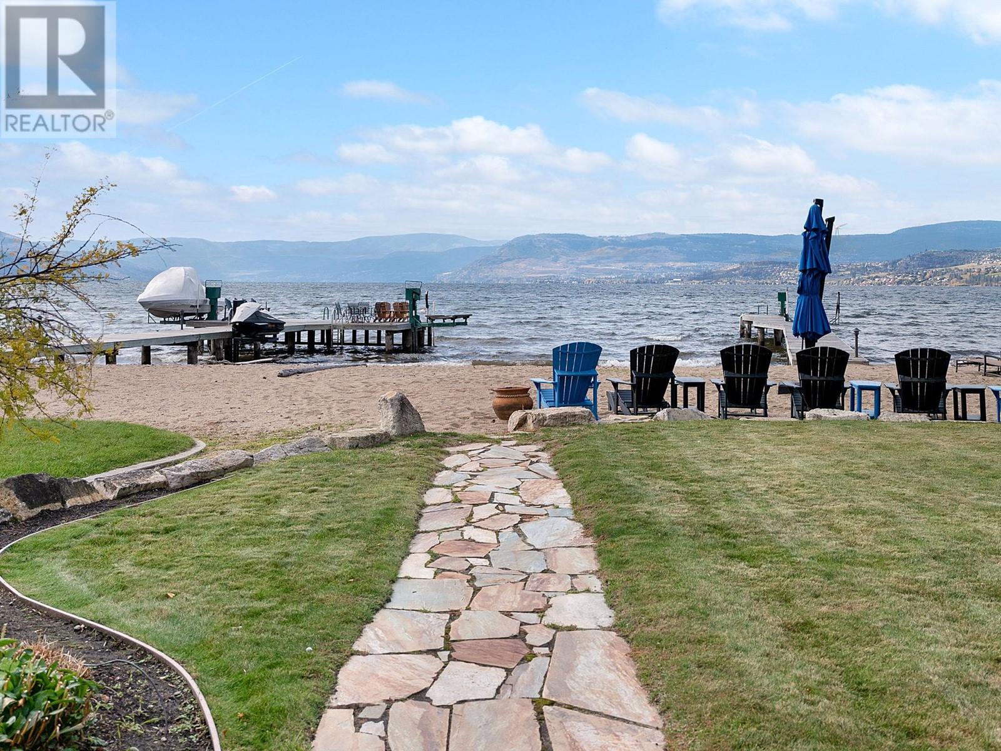- Price: $4,695,000
- Age: 2004
- Stories: 2
- Size: 4560 sqft
- Bedrooms: 4
- Bathrooms: 5
- See Remarks: Spaces
- Attached Garage: 2 Spaces
- Exterior: Stone, Stucco
- Cooling: Central Air Conditioning
- Appliances: Refrigerator, Dishwasher, Dryer, Range - Gas, Microwave, Washer, Wine Fridge, Oven - Built-In
- Water: Municipal water
- Sewer: Municipal sewage system
- Flooring: Carpeted, Hardwood, Tile
- Listing Office: Royal LePage Kelowna
- MLS#: 10327009
- View: Lake view, Valley view, View (panoramic)
- Landscape Features: Landscaped, Level, Underground sprinkler
- Cell: (250) 575 4366
- Office: 250-448-8885
- Email: jaskhun88@gmail.com

4560 sqft Single Family House
4100 Lakeshore Road, Kelowna
$4,695,000
Contact Jas to get more detailed information about this property or set up a viewing.
Contact Jas Cell 250 575 4366
Located along the shores of Okanagan Lake, this gated waterfront home sits on .40 acres of mature, manicured grounds and spans over 4,400 square feet. This remarkable property blends timeless luxury with natural beauty, featuring 53 feet of pristine water frontage, a sandy beach and a private dock—every day feels like a vacation. The kitchen showcases a spacious layout with ample storage, quality Thermador appliances, and a generous island. French doors off the dining open to your private paradise, complete with a heated covered deck featuring rock columns and a built-in BBQ station with a full fridge. Adjacent to the kitchen is a cozy sunken family room, while down the hall, you'll find a steam shower, a bedroom with an ensuite, a 1500-bottle wine cellar, and double car garage with EV charger. On the second level, indulge in serene lake views from the primary wing, which boasts a private patio, walk-in closet, den and large ensuite. This floor also includes two additional bedrooms with ensuites, a cozy loft area and another two balconies. Just outside Kelowna's Resort District and minutes from wineries, golf courses, pickleball and vibrant dining experiences, this home offers not just luxury but a lifestyle rich in leisure and adventure. (id:6770)
| Main level | |
| Living room | 22'9'' x 14'7'' |
| Kitchen | 17'2'' x 15'2'' |
| Other | 23'4'' x 23'10'' |
| Family room | 17'9'' x 16'10'' |
| Dining room | 16'11'' x 15'2'' |
| Bedroom | 13'4'' x 15'8'' |
| 4pc Ensuite bath | 8'10'' x 8'8'' |
| 3pc Bathroom | 9'6'' x 6'4'' |
| Second level | |
| Office | 16'8'' x 15'2'' |
| Laundry room | 10'7'' x 5'6'' |
| Den | 9'1'' x 13'7'' |
| Bedroom | 12'10'' x 13'10'' |
| Bedroom | 16'1'' x 14'5'' |
| 4pc Ensuite bath | 7'2'' x 5'3'' |
| 4pc Ensuite bath | 6'11'' x 4'10'' |
| 5pc Ensuite bath | 14' x 16'10'' |










