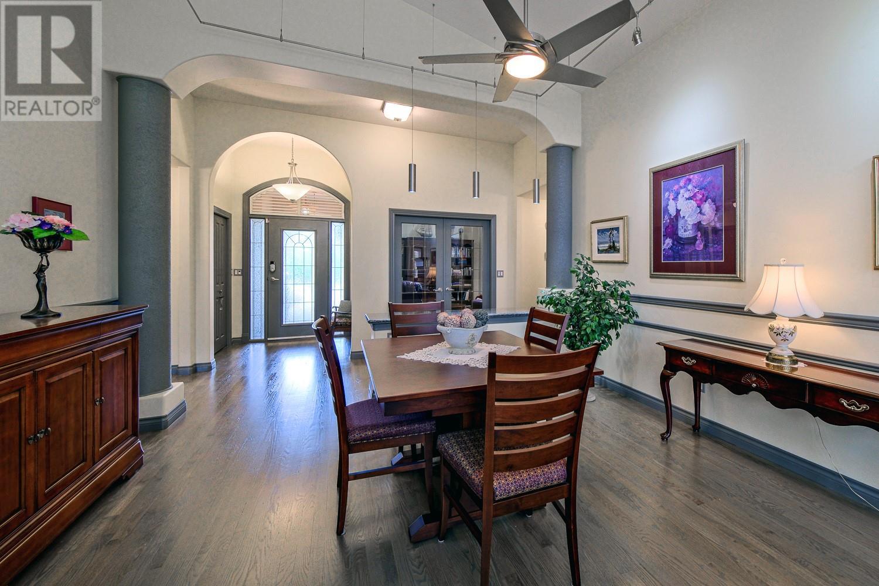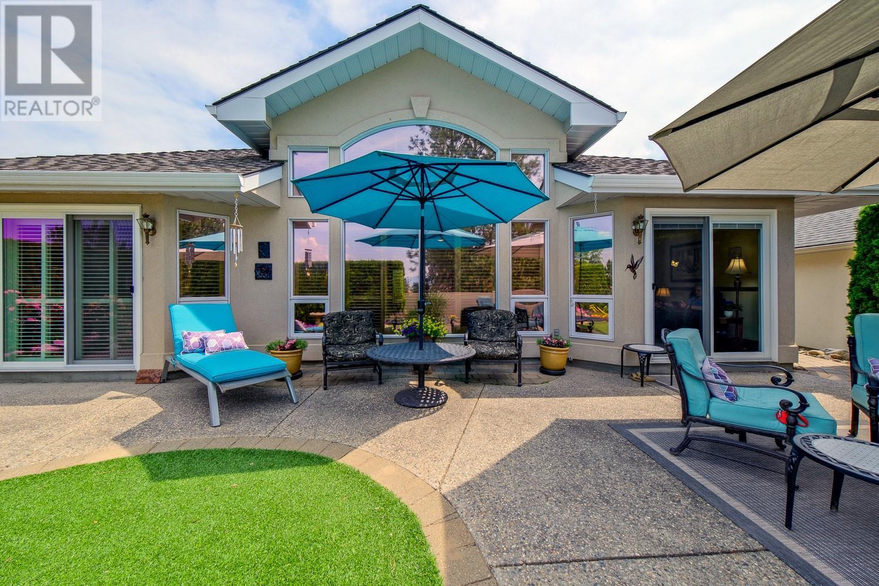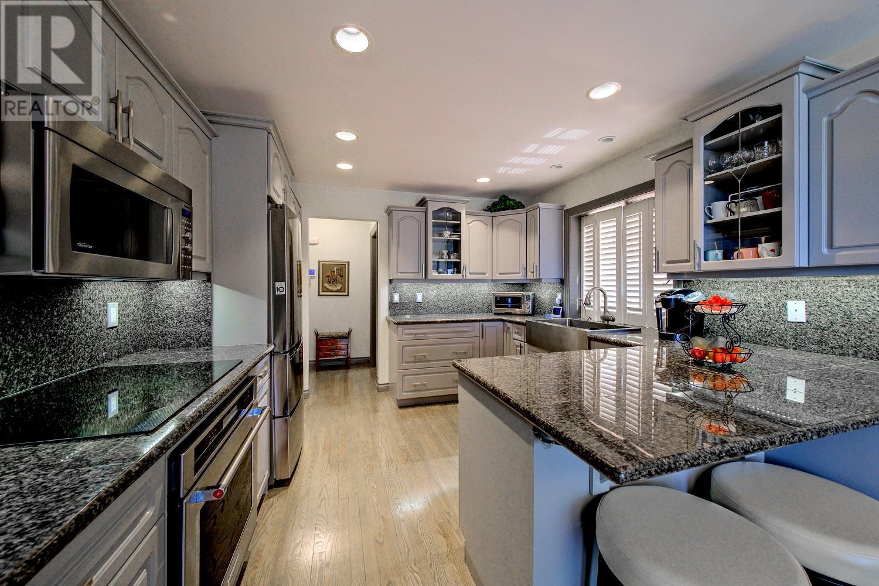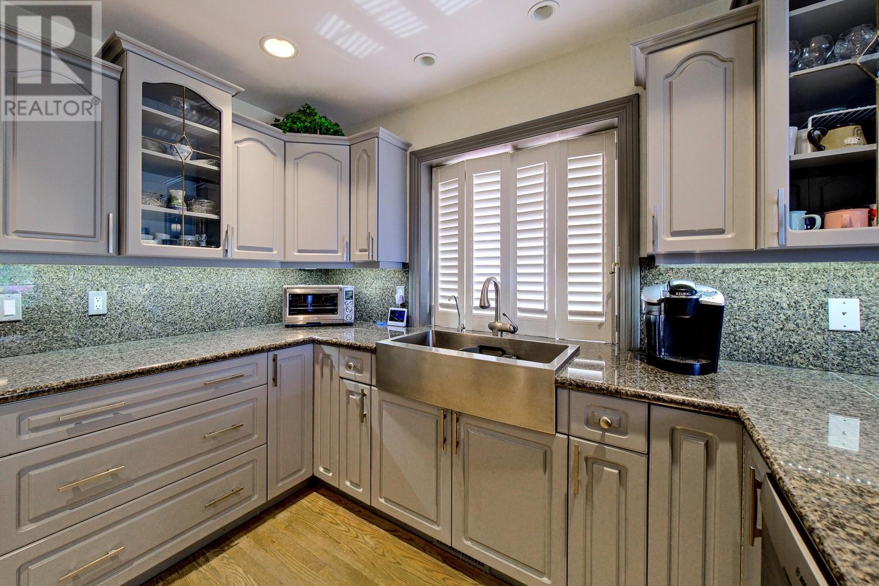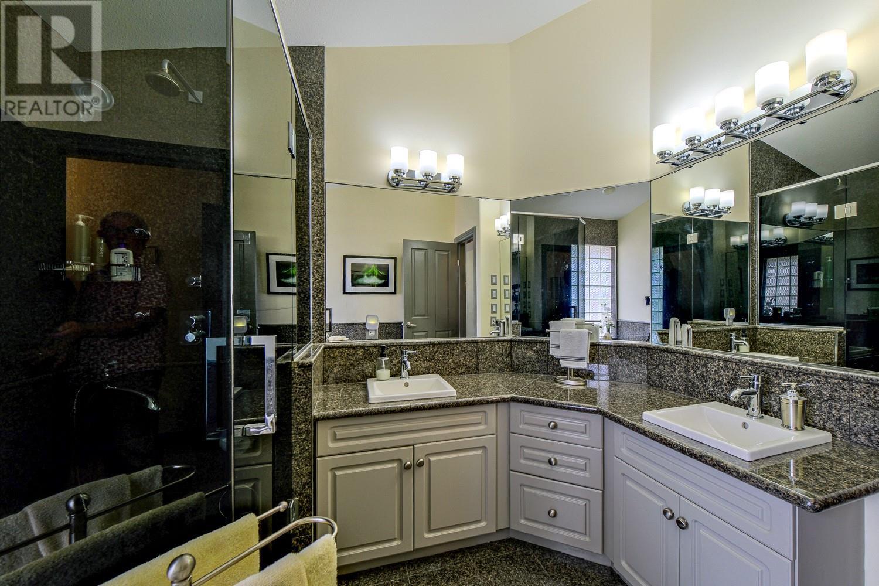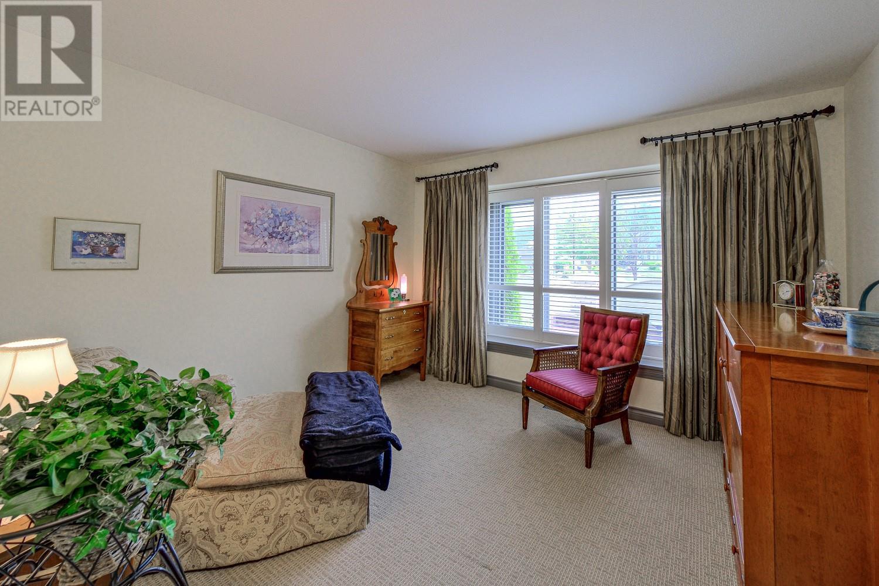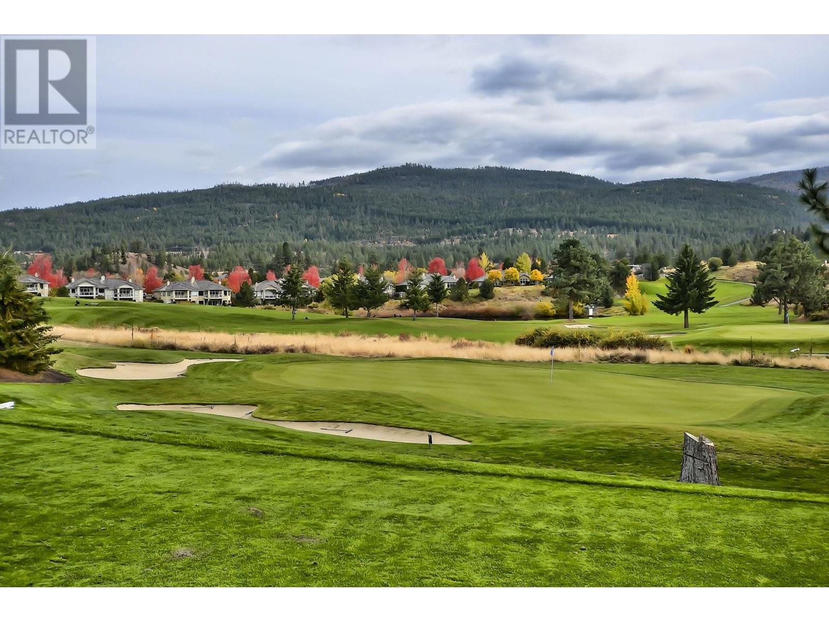- Price: $1,049,000
- Age: 1995
- Stories: 1
- Size: 1698 sqft
- Bedrooms: 2
- Bathrooms: 2
- See Remarks: Spaces
- Attached Garage: 2 Spaces
- Exterior: Stucco
- Cooling: Central Air Conditioning
- Appliances: Refrigerator, Dishwasher, Dryer, Range - Electric, Microwave, Washer
- Water: Irrigation District
- Sewer: Municipal sewage system
- Flooring: Carpeted, Hardwood, Other
- Listing Office: RE/MAX Kelowna
- MLS#: 10327733
- Fencing: Fence
- Landscape Features: Underground sprinkler
- Cell: (250) 575 4366
- Office: 250-448-8885
- Email: jaskhun88@gmail.com

1698 sqft Single Family House
4008 Gallaghers Terrace, Kelowna
$1,049,000
Contact Jas to get more detailed information about this property or set up a viewing.
Contact Jas Cell 250 575 4366
Luxury, Comfort and Lifestyle are the hallmarks of this beautiful 2 Bedroom + Den Rancher in Kelowna's exclusive Gallaghers Canyon community. This unique collection of homes modelled after the popular Del Webb communities in the US is set in and around the green fairways of both the highly regarded Canyon Championship course & The Pinnacle Executive golf course. Along with award winning golfing, this community offers a fantastic Amenity Center featuring an indoor saltwater pool, swirl pool, fitness facility, tennis courts, meeting rooms, woodwork shop, pottery, arts and crafts studio, and more! Beautiful trails for hiking and biking right at your door step as well. Entering this home into grand foyer with extra high ceilings, the first thing you will notice is the quality finishings and abundance of natural light from the many large windows. The chef's kitchen boasts high end stainless steel appliances, breakfast bar, apron farmhouse style sink, and plenty of counter and cupboard space. Cozy 2 way gas fireplace between the living room and flex space off of the kitchen - perfect for a breakfast nook or cozy sitting room. The king sized primary suite offers a walk in closet with built in drawers and shelving and a spa like ensuite. Access the private, outdoor oasis through sliding doors in the flex space or the primary bedroom. No lawn maintenance! If you are retired or working from home, why not enjoy the finest in lifestyle and surroundings the Okanagan has to offer. (id:6770)
| Basement | |
| Main level | |
| Family room | 11'3'' x 12'4'' |
| Den | 10'10'' x 14'6'' |
| 5pc Ensuite bath | 9'6'' x 9'3'' |
| Bedroom | 12'11'' x 12'9'' |
| Primary Bedroom | 13'11'' x 12'11'' |
| Dining room | 13'10'' x 9'6'' |
| Kitchen | 11'10'' x 10'11'' |
| Living room | 13'10'' x 13'0'' |






