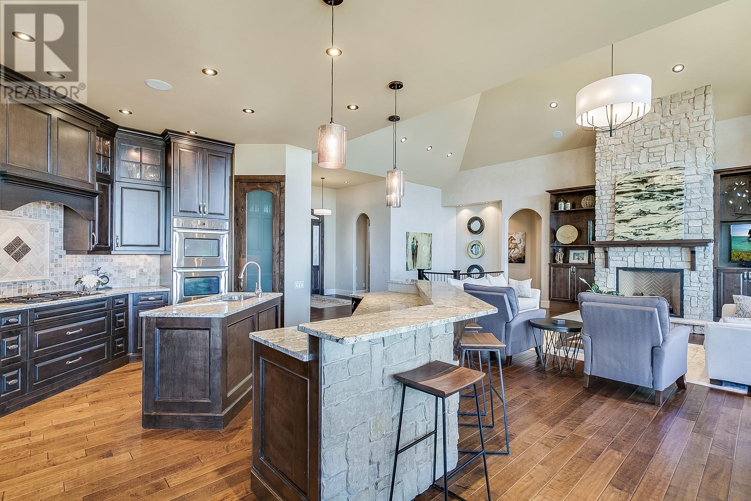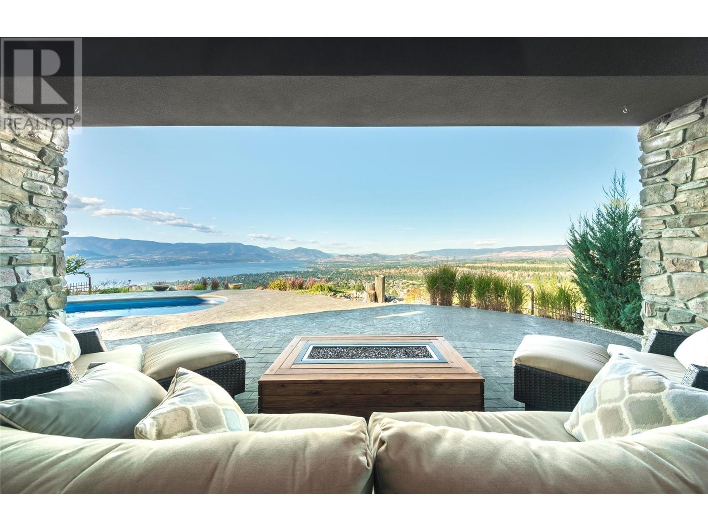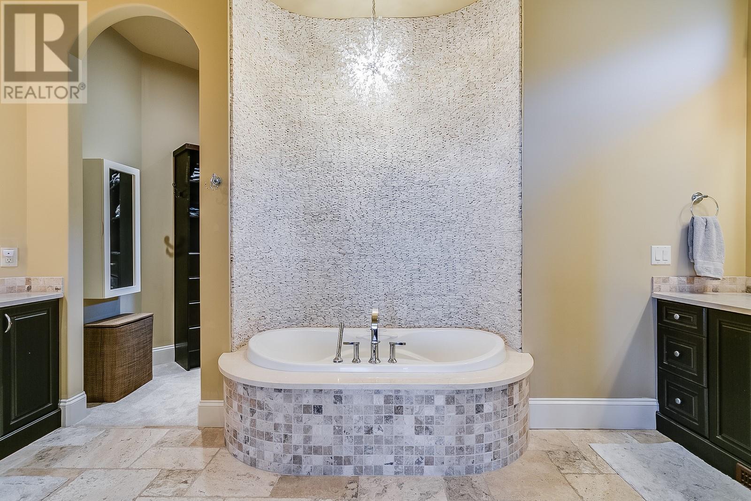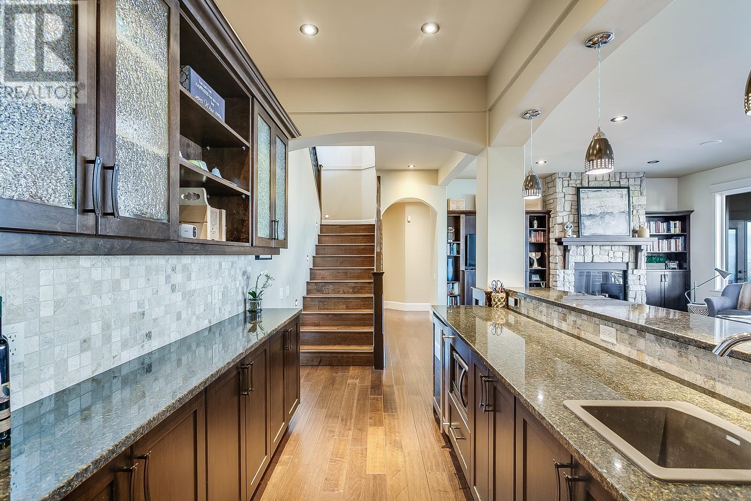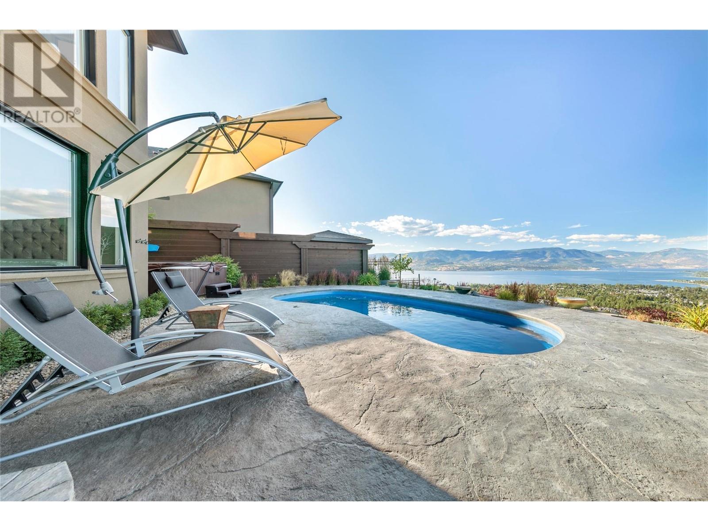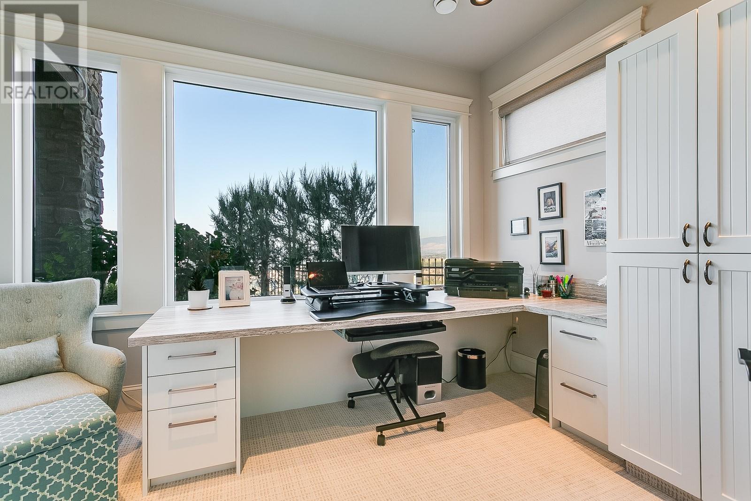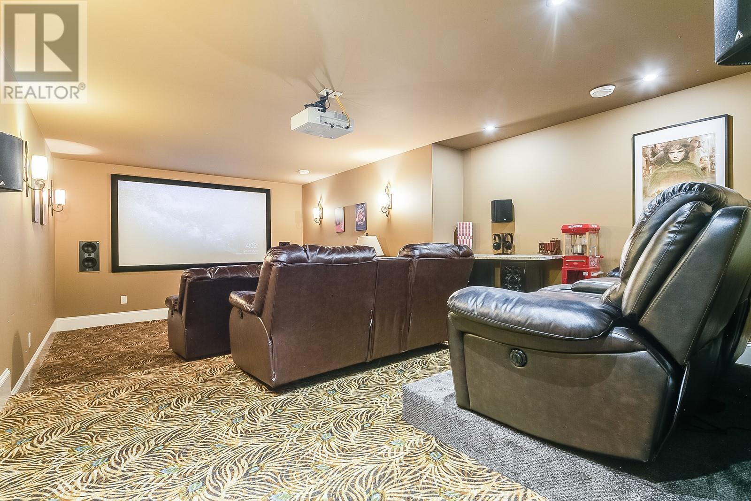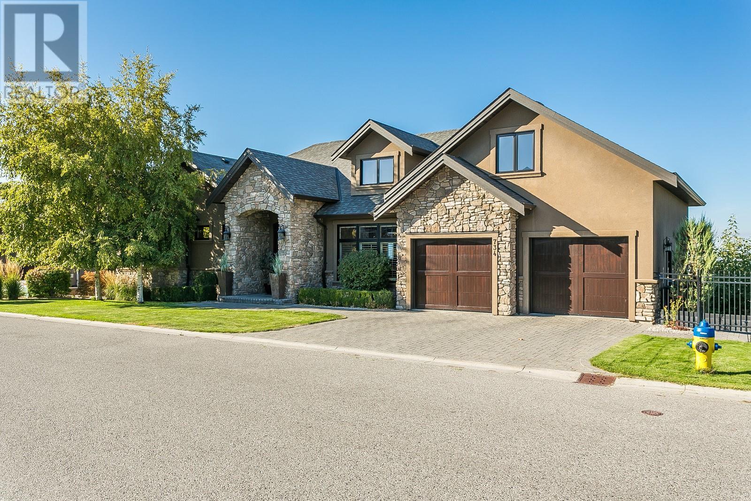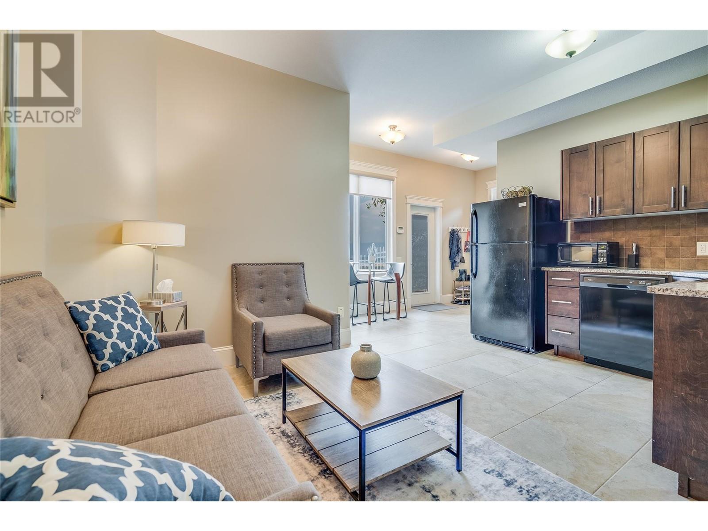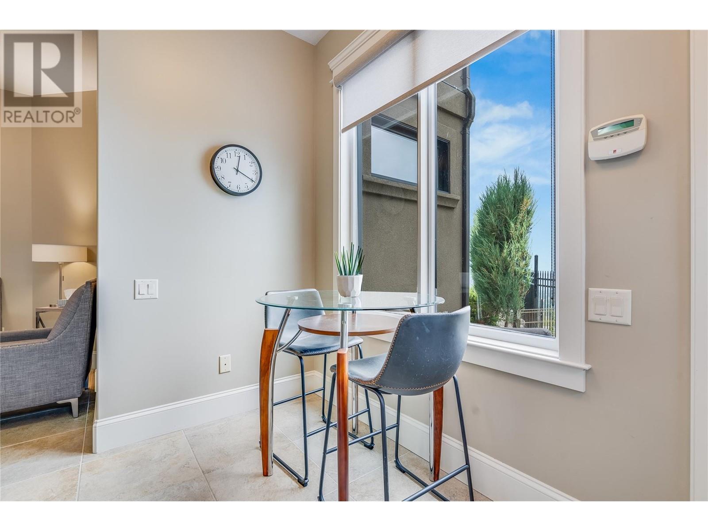- Price: $2,325,000
- Age: 2010
- Stories: 2
- Size: 5183 sqft
- Bedrooms: 5
- Bathrooms: 6
- Attached Garage: 2 Spaces
- Exterior: Stone, Stucco
- Cooling: Central Air Conditioning
- Appliances: Refrigerator, Dishwasher, Dryer, Range - Electric, Range - Gas, Microwave, Washer, Oven - Built-In
- Water: Municipal water
- Sewer: Municipal sewage system
- Flooring: Carpeted, Hardwood, Tile
- Listing Office: Vantage West Realty Inc.
- MLS#: 10327838
- View: City view, Lake view, Mountain view, Valley view, View (panoramic)
- Landscape Features: Landscaped, Underground sprinkler
- Cell: (250) 575 4366
- Office: 250-448-8885
- Email: jaskhun88@gmail.com

5183 sqft Single Family House
734 Kuipers Crescent, Kelowna
$2,325,000
Contact Jas to get more detailed information about this property or set up a viewing.
Contact Jas Cell 250 575 4366
Welcome to Kelowna's Upper Mission, where luxury living reaches its peak! This luxurious craftsman-style home offers unparalleled views of Okanagan Lake and the city below. Park in the double garage and step inside to find meticulous design, soaring ceilings, and a gourmet kitchen fit for any chef. The main living area is full of natural light, drawing your gaze to the windows inviting you to step outside to take in some of the best views Kelowna has to offer. A main floor primary bedroom with a massive walk-in closet means upstairs has all you need for the day to day, leaving downstairs for entertaining! Discover indulgence in the wine cellar and bring the family together in the media room. Outside, the in-ground pool is ideal for entertaining or simply relaxing poolside and enjoying more of the views. A one-bedroom suite adds versatility for family or income. Don't miss the chance to make this your dream home. Contact us for a private viewing, you won't be disappointed! (id:6770)
| Basement | |
| Other | 22'3'' x 14'3'' |
| 3pc Bathroom | 8'3'' x 5'3'' |
| Gym | 15'1'' x 11'6'' |
| Other | 8'8'' x 6'10'' |
| Other | 4'2'' x 4'4'' |
| Bedroom | 13'2'' x 11' |
| Games room | 19' x 16'1'' |
| Dining room | 8'1'' x 16'1'' |
| Bedroom | 15'10'' x 11'9'' |
| 4pc Bathroom | 15'10'' x 9'11'' |
| Bedroom | 15'10'' x 11'8'' |
| Other | 8'8'' x 4'10'' |
| Laundry room | 17'10'' x 10'5'' |
| Main level | |
| Kitchen | 12'11'' x 18'2'' |
| Other | 7'2'' x 9'6'' |
| Laundry room | 14'5'' x 6'9'' |
| Dining room | 12'11'' x 8'8'' |
| Living room | 22'6'' x 20' |
| Primary Bedroom | 15'10'' x 21'9'' |
| 3pc Ensuite bath | 15'10'' x 11'2'' |
| Other | 14'5'' x 7'5'' |
| Bedroom | 13' x 12'8'' |
| 3pc Ensuite bath | 5'4'' x 11'8'' |
| 2pc Bathroom | 5'4'' x 5'7'' |
| Foyer | 9'8'' x 16'3'' |






