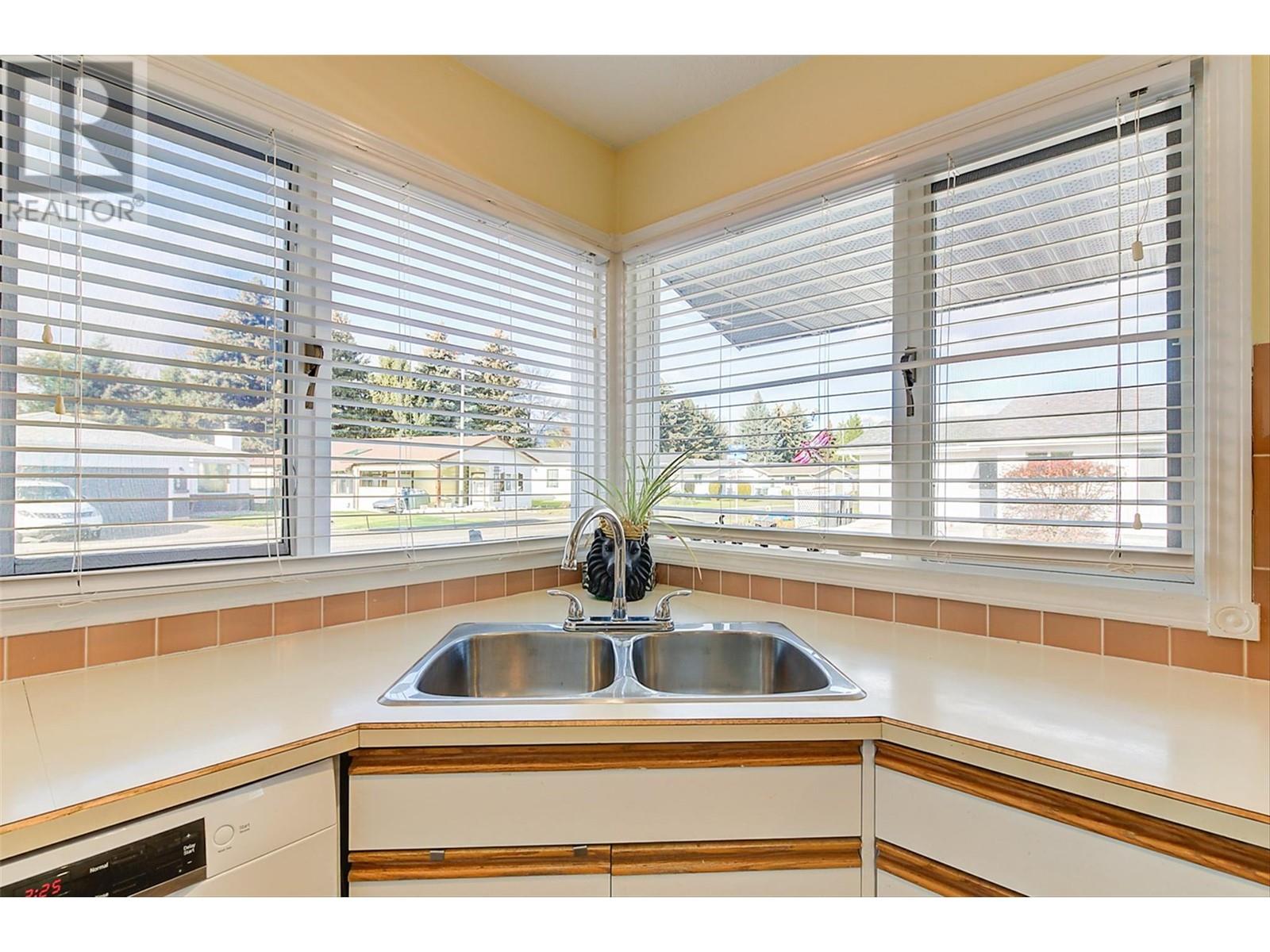- Price: $525,000
- Age: 1986
- Stories: 1
- Size: 1475 sqft
- Bedrooms: 2
- Bathrooms: 2
- Attached Garage: 1 Spaces
- Exterior: Vinyl siding
- Cooling: Central Air Conditioning
- Appliances: Refrigerator, Dishwasher, Dryer, Range - Electric, Washer, Oven - Built-In
- Water: Municipal water
- Sewer: Municipal sewage system
- Flooring: Carpeted, Hardwood, Linoleum
- Listing Office: RE/MAX Kelowna
- MLS#: 10328411
- Landscape Features: Landscaped, Level, Underground sprinkler
- Cell: (250) 575 4366
- Office: 250-448-8885
- Email: jaskhun88@gmail.com

1475 sqft Recreational House
1255 Raymer Avenue Unit# 162, Kelowna
$525,000
Contact Jas to get more detailed information about this property or set up a viewing.
Contact Jas Cell 250 575 4366
QUICK POSSESSION IS AVAILABLE. Welcome to Sunrise Village – a tranquil, low-maintenance 45+ community offering an independent lifestyle in the heart of Kelowna. This well-maintained, quiet park features a clubhouse with a pool, RV parking, and is conveniently located near shopping, banking, medical services, and more. This spacious rancher boasts 2 bedrooms, 2 bathrooms, and a versatile sunroom (which can easily be converted into a 3rd bedroom). The open-concept living and dining areas provide a bright, welcoming space, while the kitchen is equipped with ample cabinetry and large windows that let in plenty of natural light. Recent updates include Poly B replaced, Washer and Dryer 2021, Induction Cooktop 2022, New WIndows in Sunroom and Primary Beds 2021. The garage has a 13x10 sq ft storage room that can be used as a den or be removed opening up the garage to a 2 car once again, Central air conditioning, underground sprinklers, a built-in vacuum system, everything you need to move in and enjoy right away. The community is pet-friendly, allowing one house pet with no size restrictions. No viscous breeds. It’s the perfect blend of comfort, convenience, and community living. Don’t miss out on this fantastic opportunity! EV Charger included FLO Hardwire with Logic Switch (id:6770)
| Main level | |
| Utility room | 7'2'' x 4'5'' |
| 4pc Bathroom | 6'11'' x 7'11'' |
| Laundry room | 5'10'' x 12'4'' |
| Den | 10'6'' x 13'0'' |
| Bedroom | 15'2'' x 10'0'' |
| Primary Bedroom | 15'2'' x 14'5'' |
| Sunroom | 15'6'' x 9'0'' |
| Dining room | 8'10'' x 8'2'' |
| Living room | 15'2'' x 27'10'' |
| Kitchen | 8'10'' x 12'9'' |






































