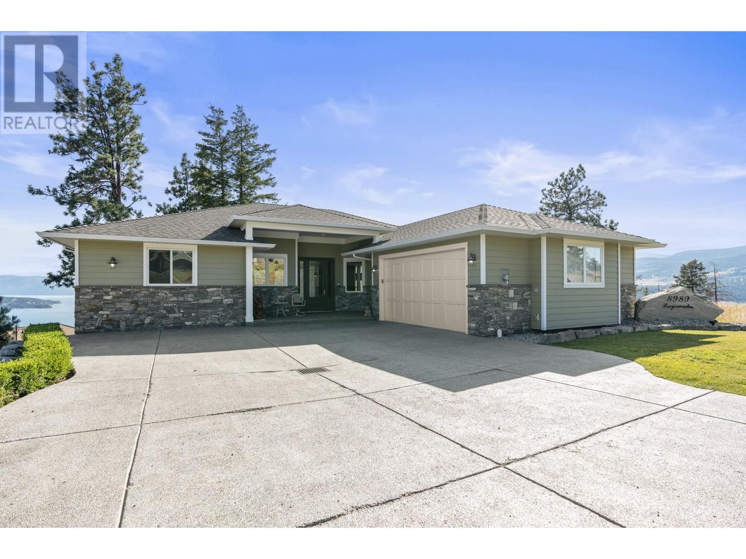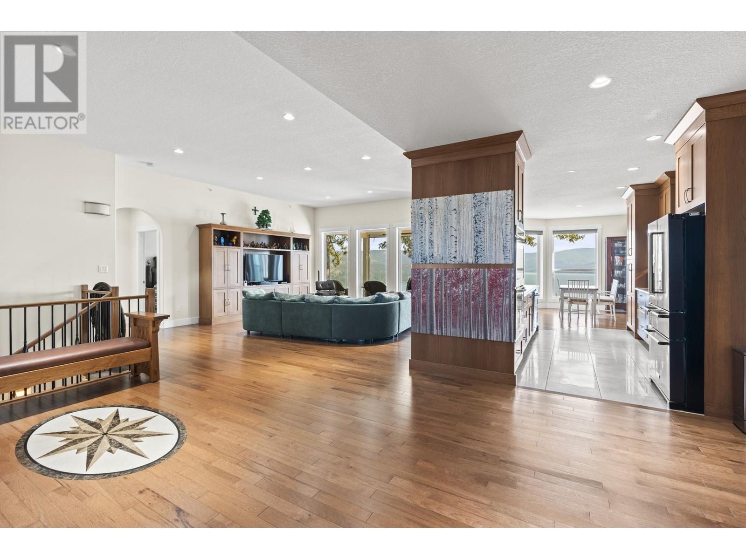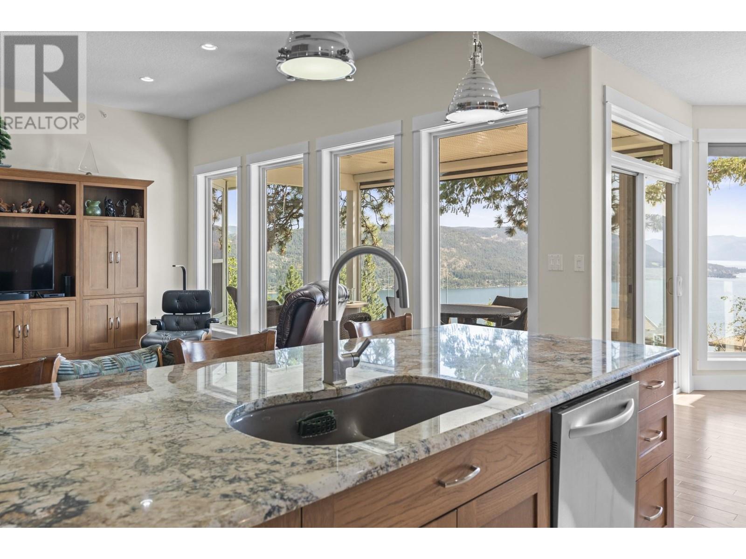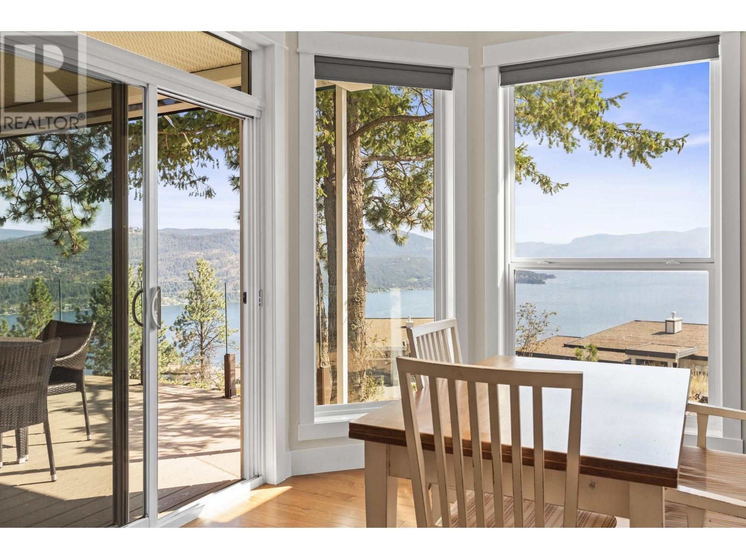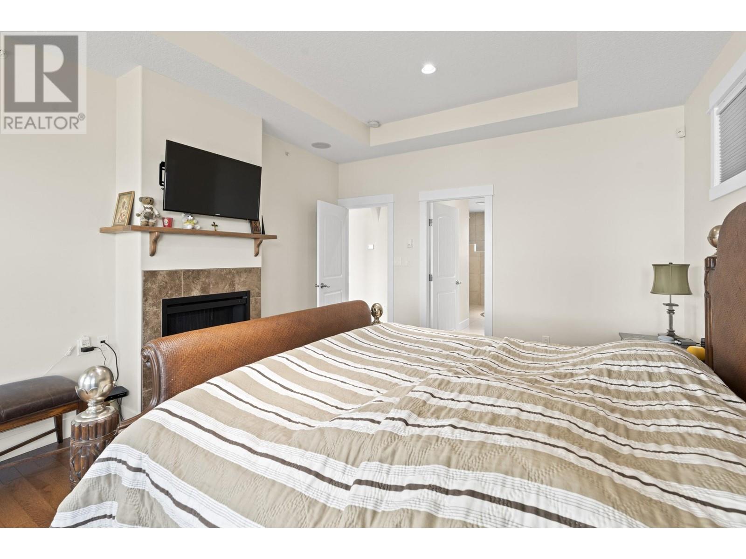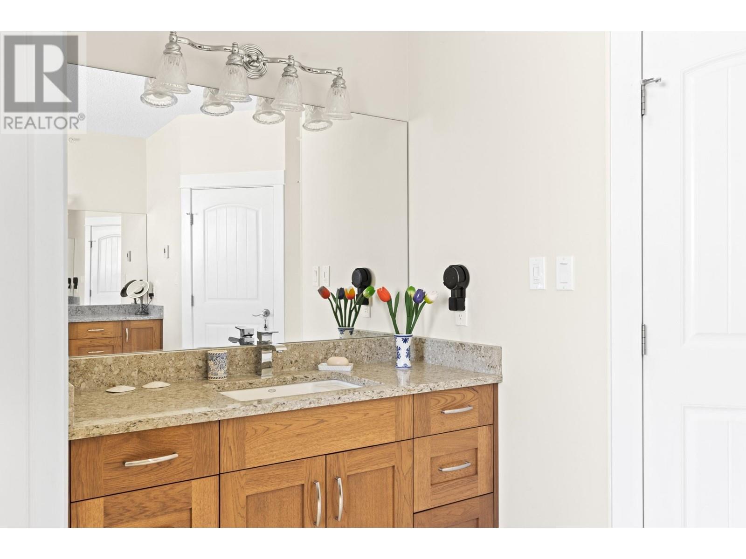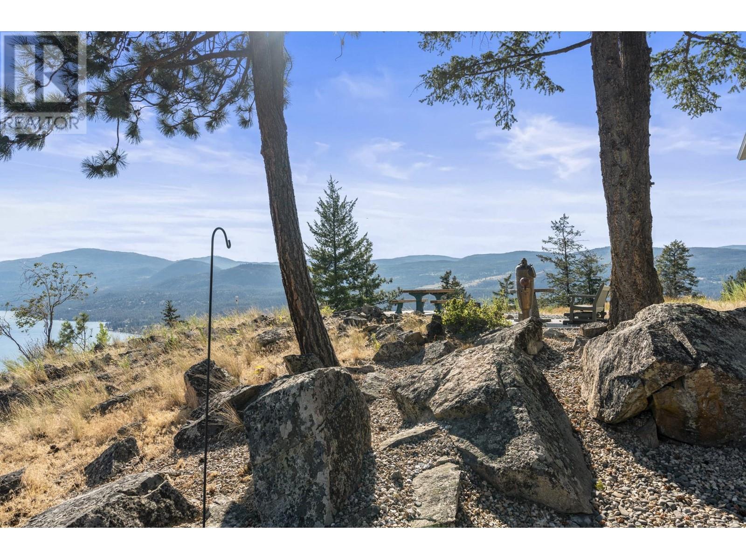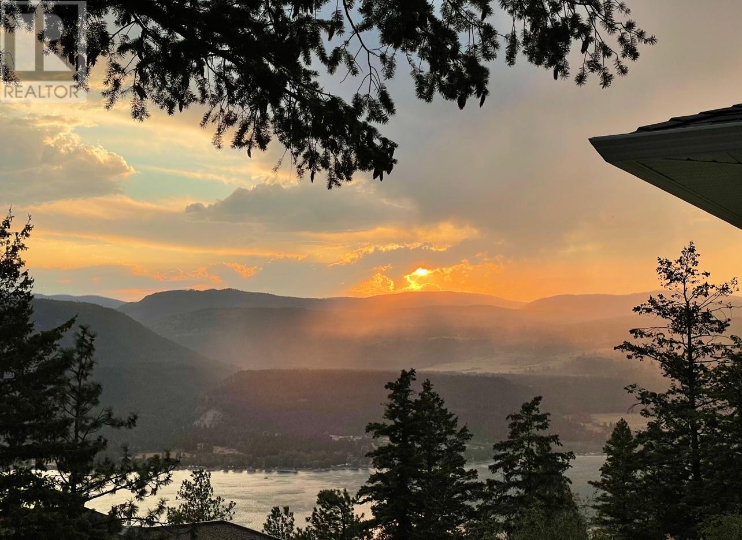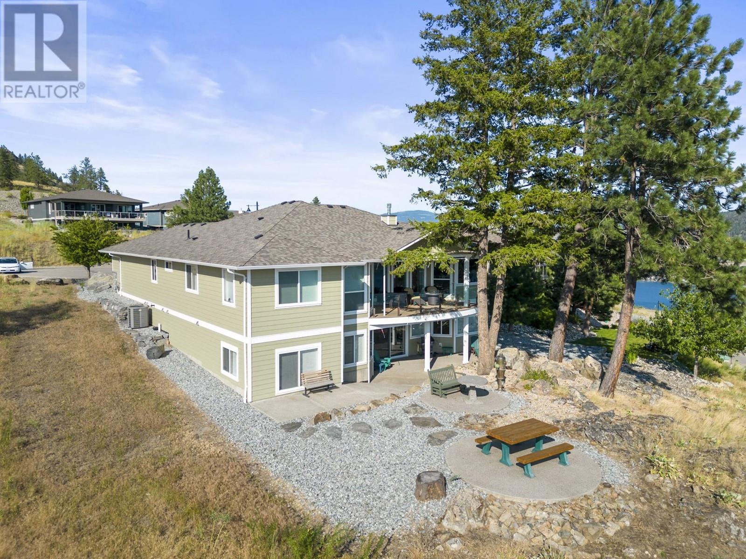- Price: $1,499,000
- Age: 2014
- Stories: 2
- Size: 4036 sqft
- Bedrooms: 4
- Bathrooms: 4
- Attached Garage: 2 Spaces
- Exterior: Stone
- Cooling: Central Air Conditioning
- Appliances: Refrigerator, Dishwasher, Dryer, Range - Electric, Microwave, Washer, Oven - Built-In
- Water: Municipal water
- Sewer: Municipal sewage system
- Flooring: Carpeted, Hardwood, Tile
- Listing Office: RE/MAX Vernon
- MLS#: 10328894
- View: Lake view, Mountain view, View (panoramic)
- Landscape Features: Landscaped, Underground sprinkler
- Cell: (250) 575 4366
- Office: 250-448-8885
- Email: jaskhun88@gmail.com
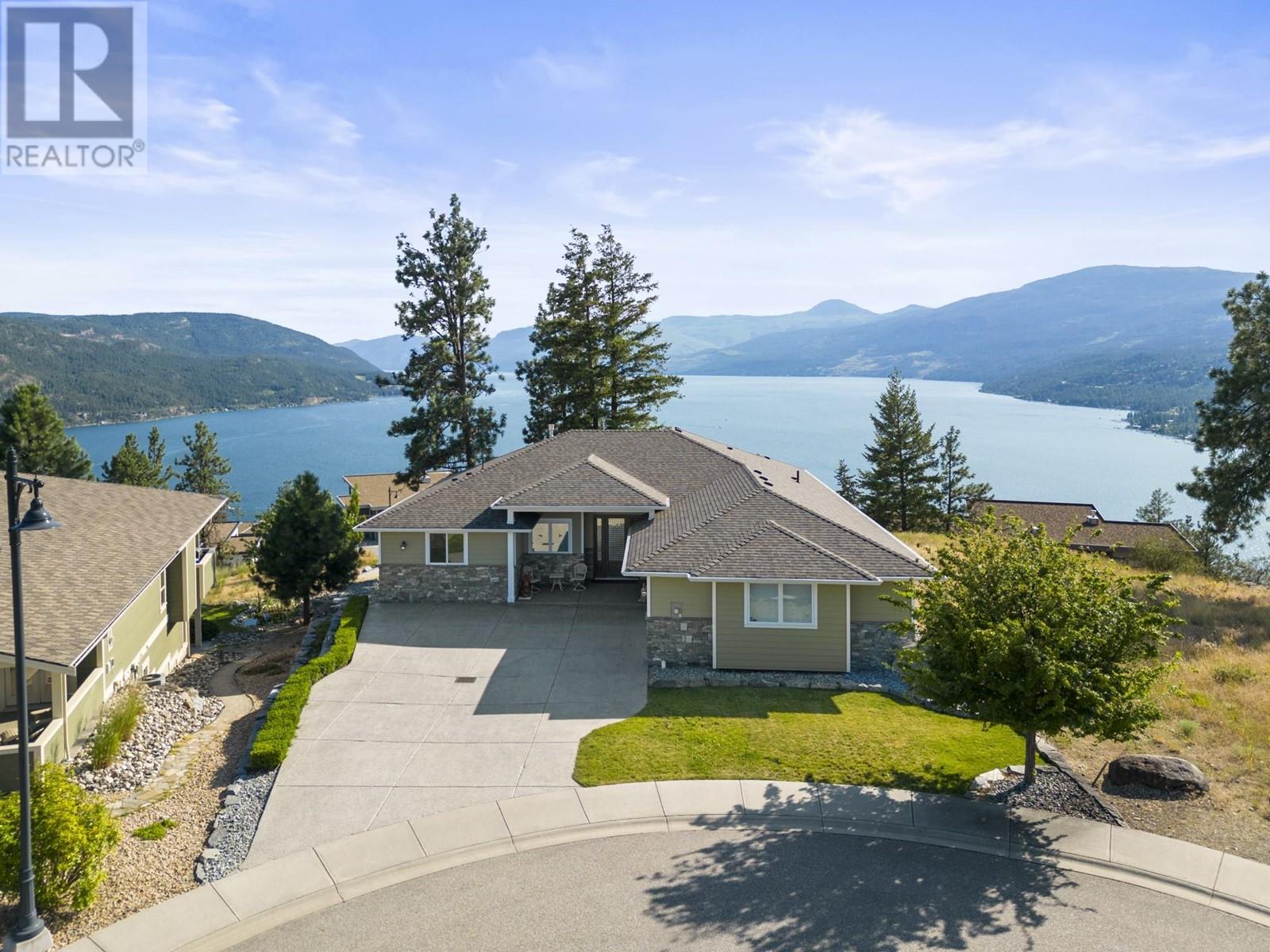
4036 sqft Single Family House
8980 Bayswater Place, Vernon
$1,499,000
Contact Jas to get more detailed information about this property or set up a viewing.
Contact Jas Cell 250 575 4366
With an unbeatable location in Adventure Bay, this quality built, rancher with walkout daylight basement has endless views of Okanagan Lake. Perfectly positioned at the end of a cul-de-sac, this 4000+ square foot home takes advantage of 180 degree mountain and lake views. Bright, open plan with large rooms throughout, this well built home comes equipped with high quality features and high tech smart operation. Gorgeous kitchen and living areas open up onto a spectacular deck. Perfect for entertaining or guests, it has bedrooms on opposite sides of both levels. Main floor primary bedroom comes with awesome views, fireplace, deluxe ensuite bathroom with separate walk-in closets, his/her vanities and walk-in tiled shower. Lower level opens up into huge family/recreation area and walks out onto fantastic private patio, beautiful natural rock features and again, the views. Lower level also has it's own primary bedroom and ensuite, along with additional bedroom, hobby room, reading nook, storage areas and wine room. Brand new H2O tank. Comes with exclusive access to amenities such as tennis court, hiking trails, beach access and dock. This lot was chosen out of many by one of the original homeowners of the development. Must be seen. (id:6770)
| Basement | |
| 4pc Bathroom | 7' x 5' |
| 3pc Ensuite bath | 13' x 6' |
| Utility room | 11' x 11' |
| Storage | 11' x 11' |
| Other | 11' x 14' |
| Bedroom | 15' x 11' |
| Primary Bedroom | 17' x 12' |
| Family room | 27' x 20' |
| Main level | |
| Laundry room | 12' x 11' |
| Den | 13' x 12' |
| Bedroom | 12' x 11' |
| 5pc Ensuite bath | 15' x 13' |
| Primary Bedroom | 19'0'' x 12' |
| Dining nook | 10' x 10' |
| Kitchen | 11' x 15' |
| Dining room | 11'0'' x 15' |
| Living room | 17' x 16' |



