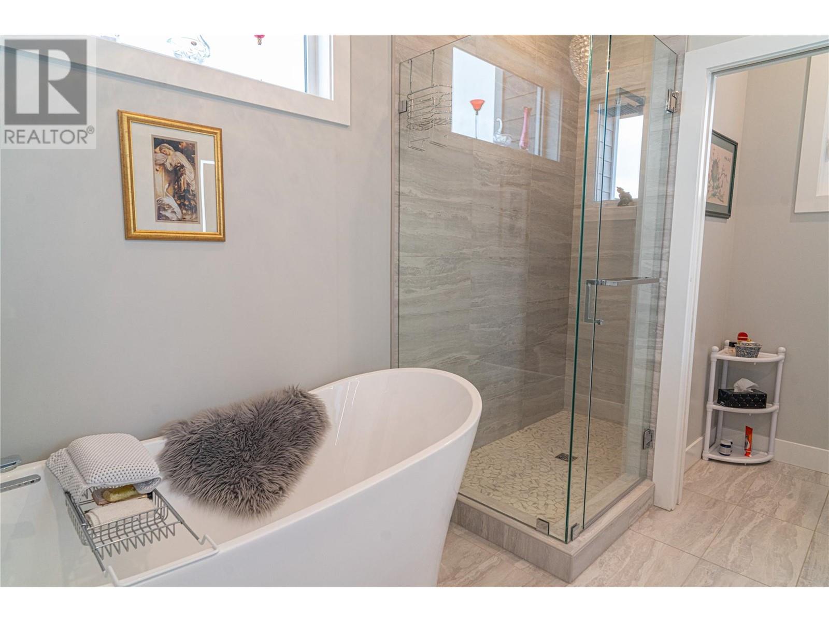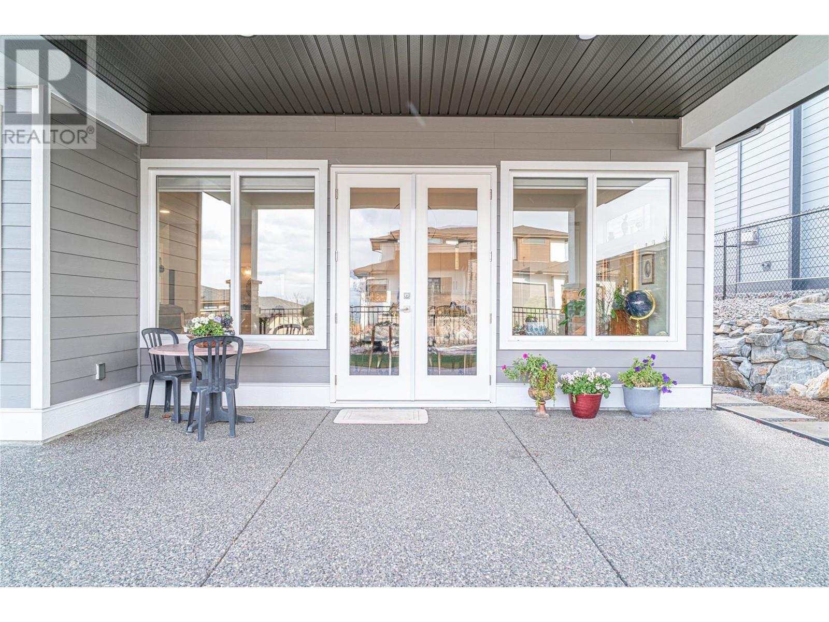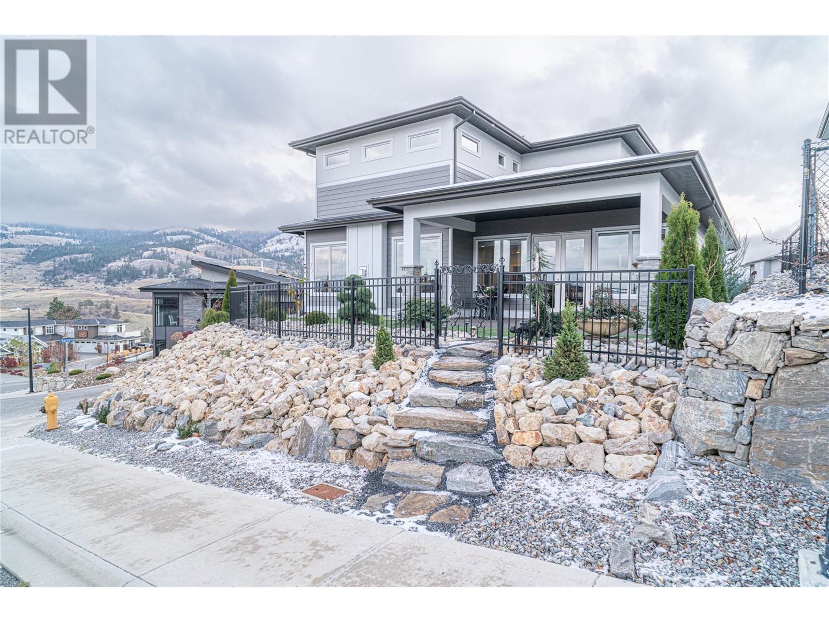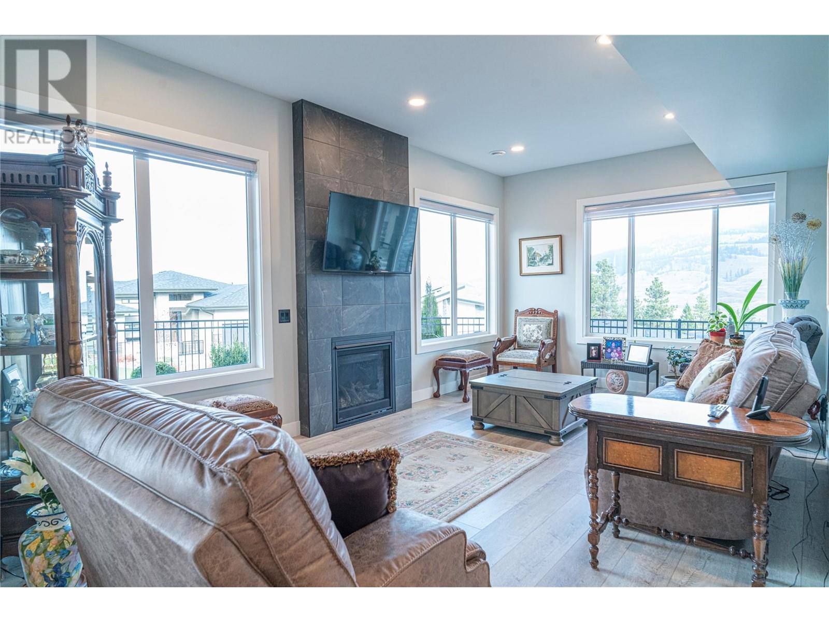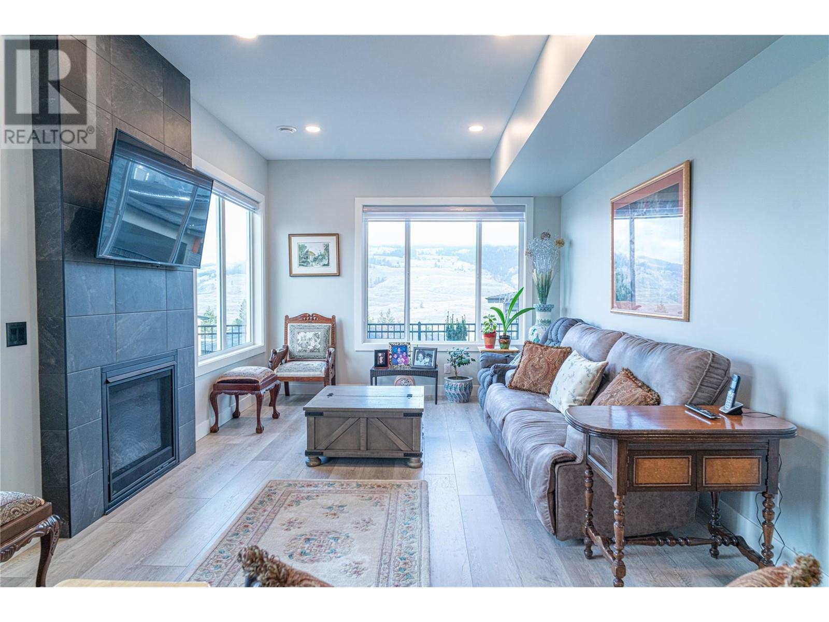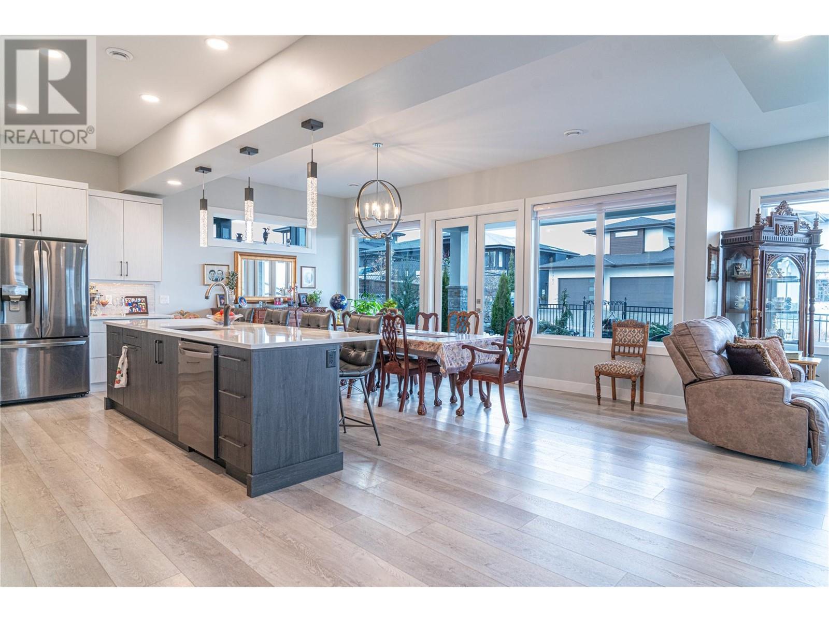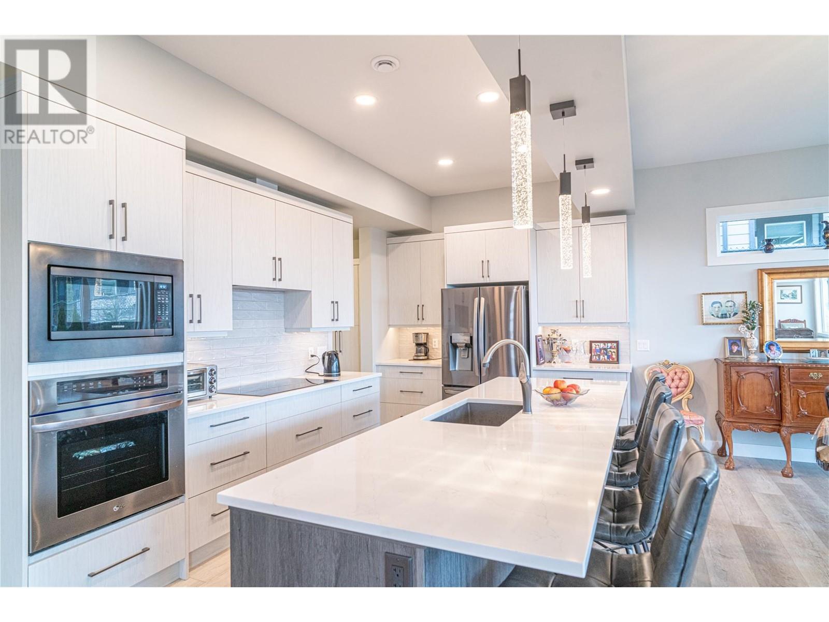- Price: $1,389,000
- Age: 2021
- Stories: 2
- Size: 2831 sqft
- Bedrooms: 4
- Bathrooms: 3
- Attached Garage: 2 Spaces
- Cooling: See Remarks
- Water: See Remarks
- Sewer: See remarks
- Listing Office: Oakwyn Realty Okanagan
- MLS#: 10329802
- Cell: (250) 575 4366
- Office: 250-448-8885
- Email: jaskhun88@gmail.com
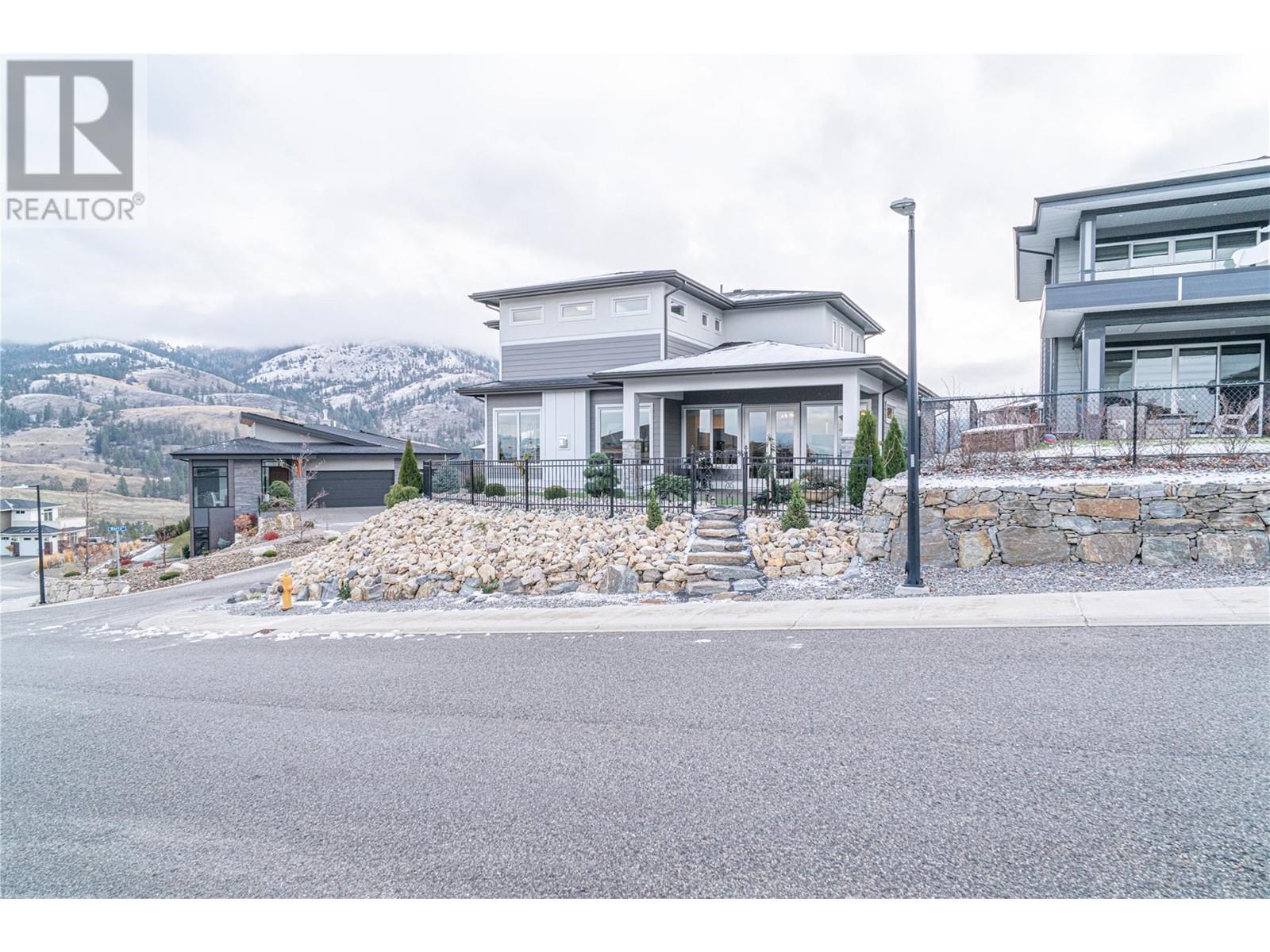
2831 sqft Single Family House
540 Barra Lane, Kelowna
$1,389,000
Contact Jas to get more detailed information about this property or set up a viewing.
Contact Jas Cell 250 575 4366
Your Dream Home Awaits in Gorgeous Black Mountain Nestled in the prestigious Black Mountain community, this beautifully designed two-storey home offers modern elegance and exceptional functionality in a sought-after location. Boasting 4 spacious bedrooms, 3 bathrooms, and an abundance of storage space, this home features walk-in closets that provide generous room for all your belongings. The open-concept kitchen and living area is adorned with high-end finishes, abundant natural light, and a seamless layout perfect for both entertaining and relaxing. Upstairs, the spacious bedrooms, including a private primary suite, deliver comfort and versatility for families or guests. The expansive deck invites you to enjoy scenic views and serene outdoor living. Ideally located, this property is just steps from Black Mountain Golf Club and surrounded by parks and trails, making it perfect for outdoor enthusiasts. Despite its tranquil setting, this home is only a few minutes from restaurants, shopping, and other amenities, and offers a quick drive to Kelowna International Airport for added convenience. Experience the best of Black Mountain living at 540 Barra Lane. Contact us today to schedule your private showing! (id:6770)
| Main level | |
| Other | 4'10'' x 20'6'' |
| Full bathroom | 13'2'' x 7'10'' |
| Other | 3'6'' x 6'6'' |
| Other | 20' x 21' |
| Other | 11'1'' x 7'4'' |
| Utility room | 12'6'' x 7'6'' |
| Laundry room | 7'1'' x 10'4'' |
| Mud room | 14'4'' x 6'6'' |
| Other | 11'6'' x 20' |
| Living room | 13'6'' x 20'6'' |
| Other | 8'11'' x 5'1'' |
| Primary Bedroom | 13'8'' x 14'4'' |
| Partial bathroom | 6'6'' x 5' |
| Foyer | 8'2'' x 20'6'' |
| Kitchen | 10' x 20' |
| Dining room | 20'8'' x 10'8'' |
| Pantry | 6'6'' x 10'4'' |
| Second level | |
| Other | 3'8'' x 5' |
| Other | 3'8'' x 6'3'' |
| Other | 10'4'' x 8'2'' |
| Other | 7'11'' x 6'6'' |
| Full bathroom | 6' x 11'8'' |
| Other | 6'4'' x 6'6'' |
| Bedroom | 12'8'' x 11'8'' |
| Bedroom | 12'7'' x 11'8'' |




