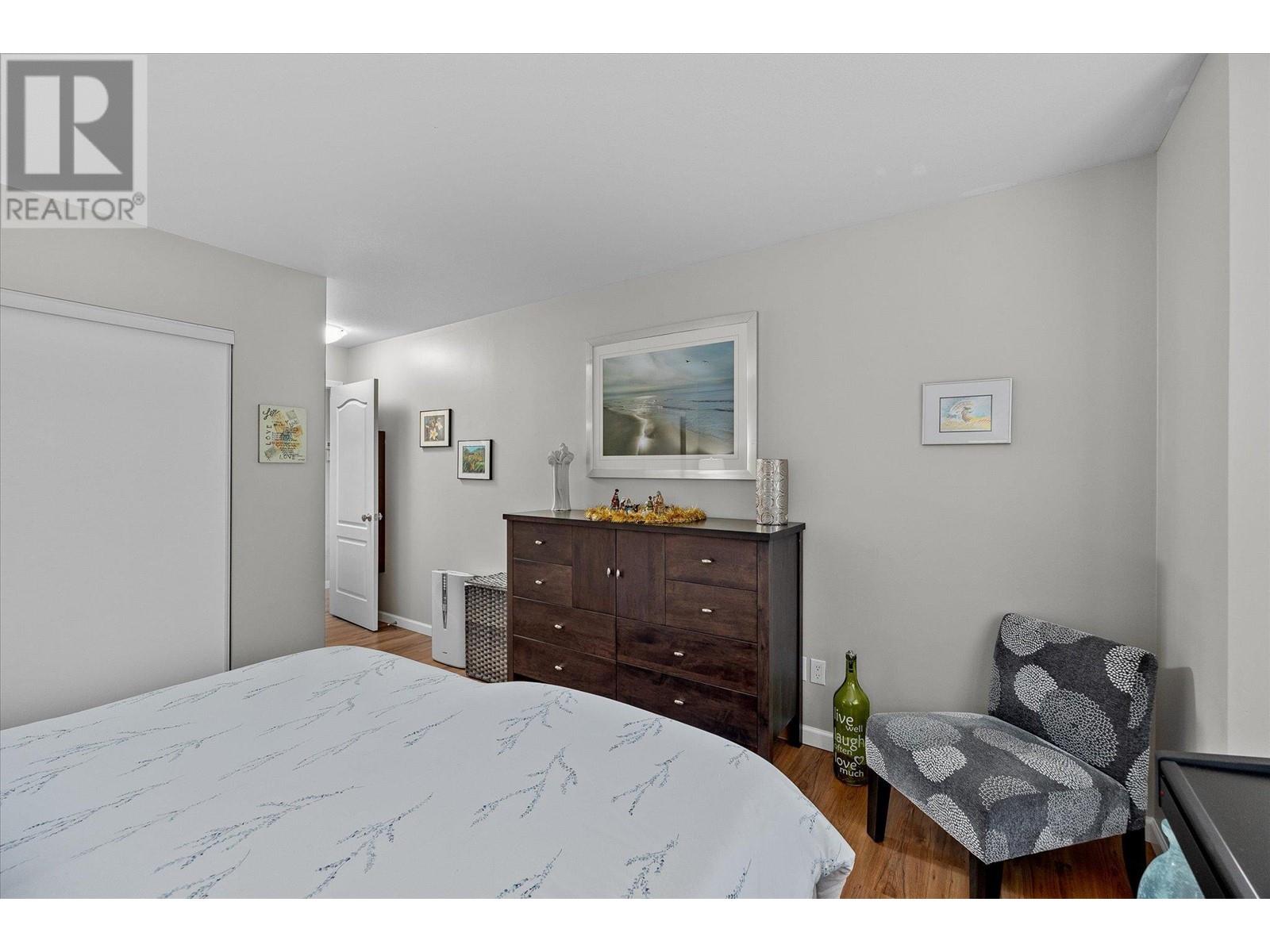- Price: $687,000
- Age: 1994
- Stories: 2
- Size: 1531 sqft
- Bedrooms: 3
- Bathrooms: 3
- Attached Garage: 1 Spaces
- Exterior: Vinyl siding
- Cooling: Central Air Conditioning
- Water: Municipal water
- Sewer: Municipal sewage system
- Flooring: Carpeted, Laminate, Tile
- Listing Office: Royal LePage Kelowna
- MLS#: 10329911
- Landscape Features: Landscaped, Underground sprinkler
- Cell: (250) 575 4366
- Office: 250-448-8885
- Email: jaskhun88@gmail.com

1531 sqft Single Family Row / Townhouse
1120 Guisachan Road Unit# 28, Kelowna
$687,000
Contact Jas to get more detailed information about this property or set up a viewing.
Contact Jas Cell 250 575 4366
Welcome to Aberdeen Estates – Kelowna South's sought-after community! The wait is over for this beautifully renovated END UNIT TOWNHOUSE! Bursting with upgrades, this home is a true gem. Step into the stunning Norelco kitchen, featuring custom built-ins, a computer station, coffee bar, quartz countertops, LG appliances, gas range with hood fan, under-cabinet lighting, and sleek laminate tile flooring. The thoughtful updates continue with all-new PEX plumbing, new Bosch dishwasher, new washer and dryer, and stylish window treatments on the main level. The functional layout shines, with the primary bedroom on the lower level, complete with an updated ensuite. You'll also enjoy main floor laundry, and half bathroom. Upstairs, two spacious bedrooms and a newly renovated bathroom await, with fresh carpets adding warmth throughout. Outdoor living is a breeze on the extended patio with a gas BBQ hookup – perfect for entertaining. Inside, cozy up by the corner gas fireplace in the spacious living room. Rest easy knowing the roof, eavestroughs, downspouts, and exterior trim have been recently updated. Enjoy 1 secure single car garage and adjacent outdoor parking spot. Located in the heart of South Kelowna, this home is steps from Guisachan Village, Kelowna General Hospital, KSS, and Okanagan College. Don’t miss your chance to call this dream townhouse your home. (id:6770)
| Main level | |
| Office | 10' x 8' |
| Other | 12' x 20'7'' |
| Foyer | 8'0'' x 4'0'' |
| 2pc Bathroom | 5'1'' x 4'6'' |
| 3pc Ensuite bath | 5'0'' x 8'2'' |
| Primary Bedroom | 12' x 19'3'' |
| Living room | 13'8'' x 15'9'' |
| Dining room | 8'5'' x 11'8'' |
| Kitchen | 2' x 10'8'' |
| Second level | |
| Bedroom | 12'6'' x 12' |
| Bedroom | 12' x 12'6'' |










































