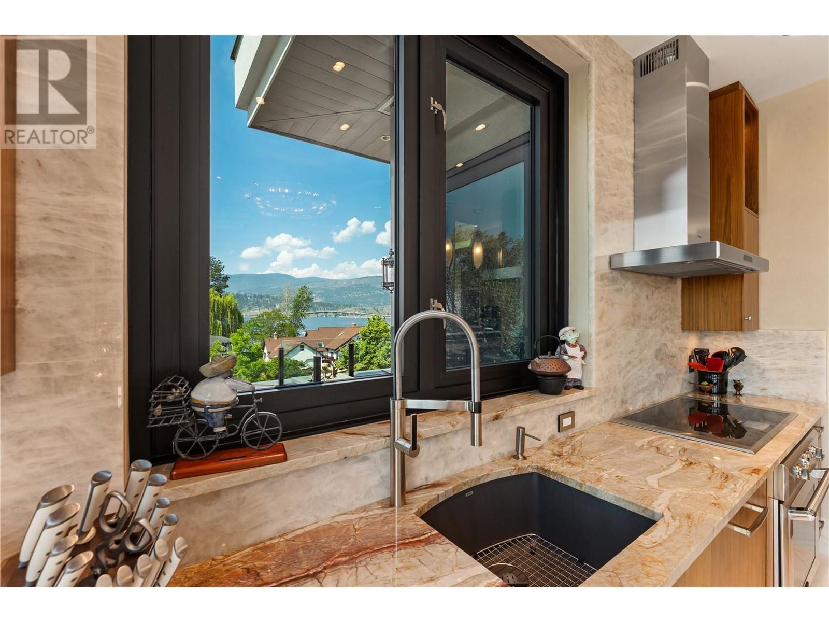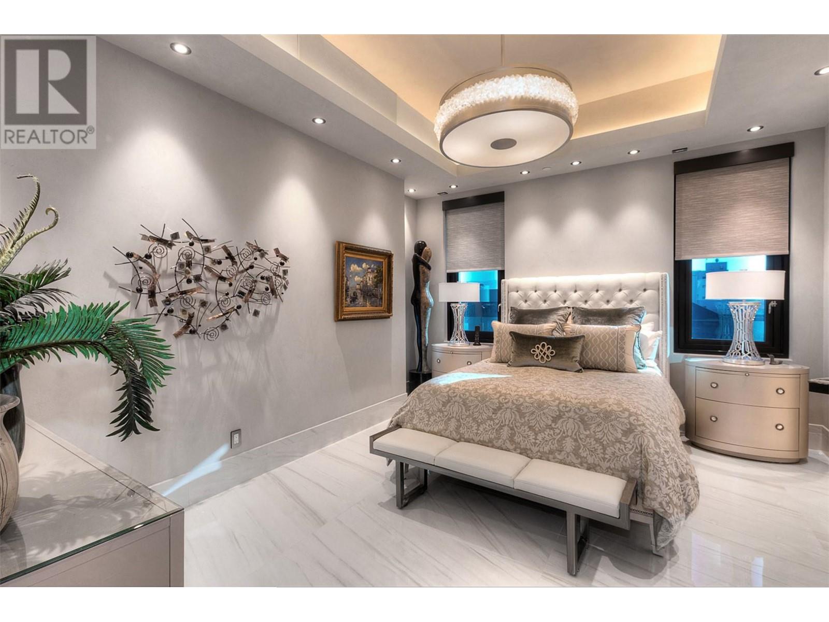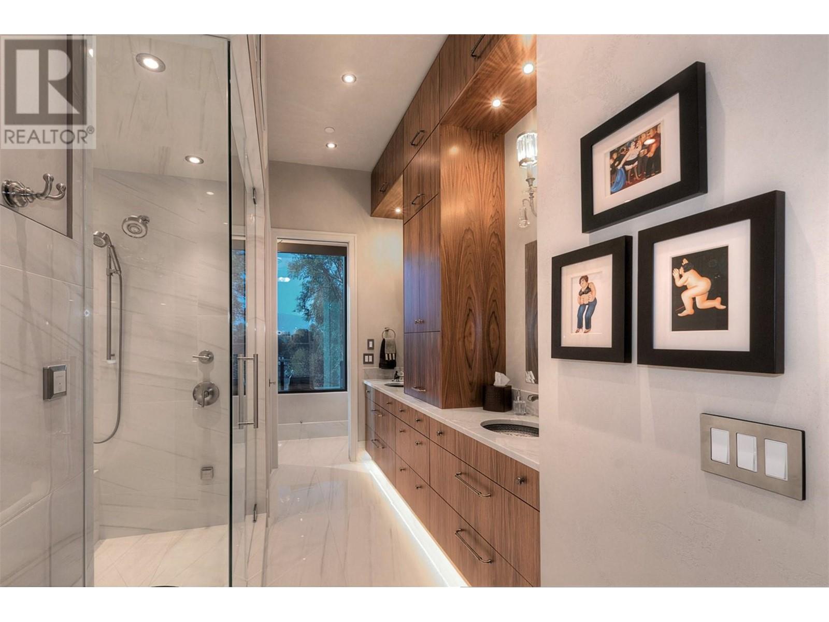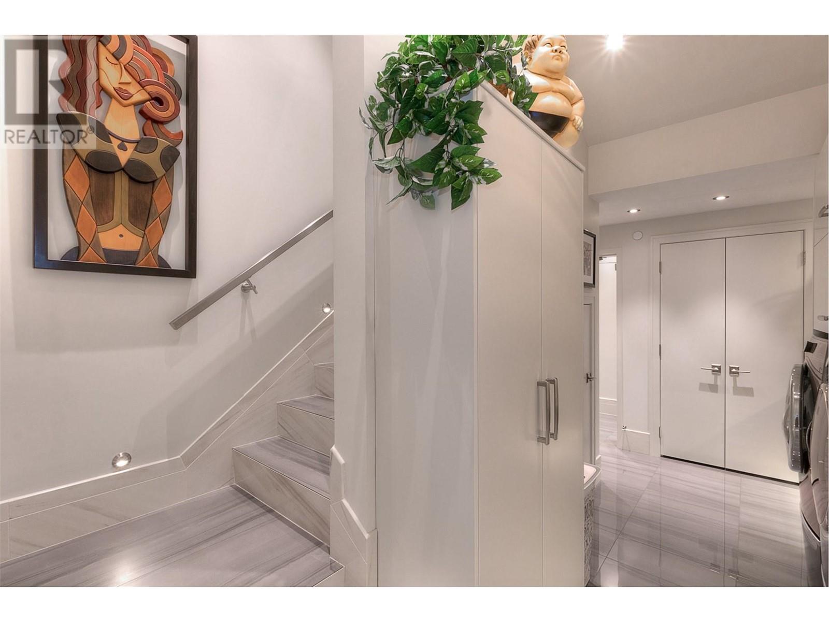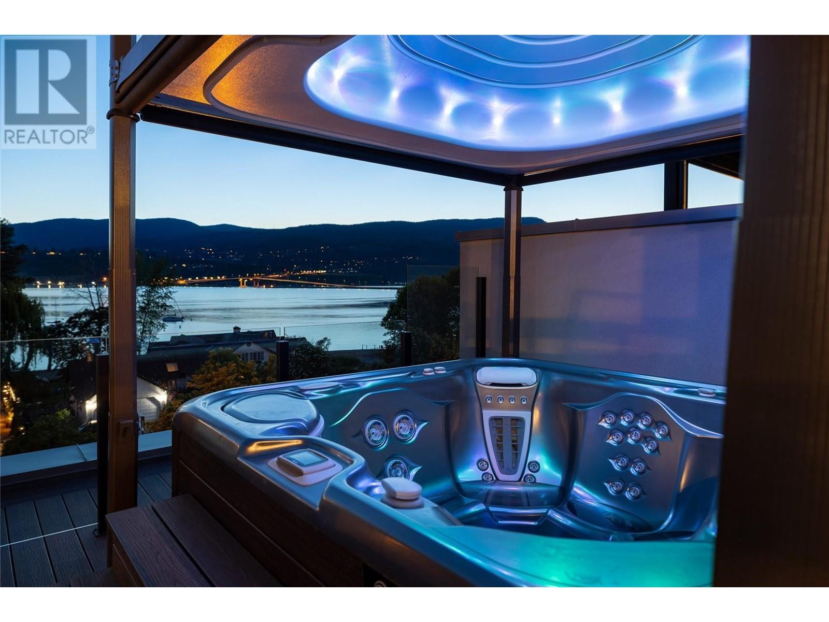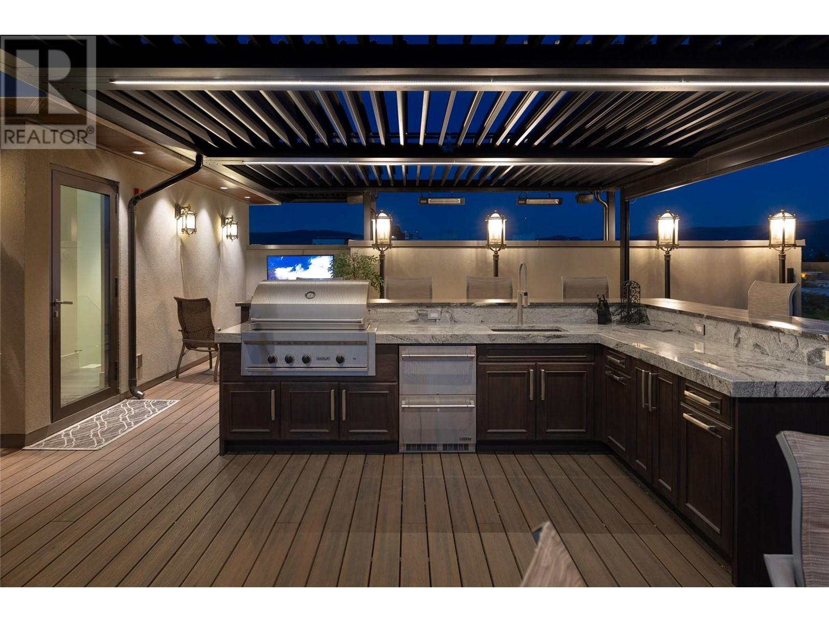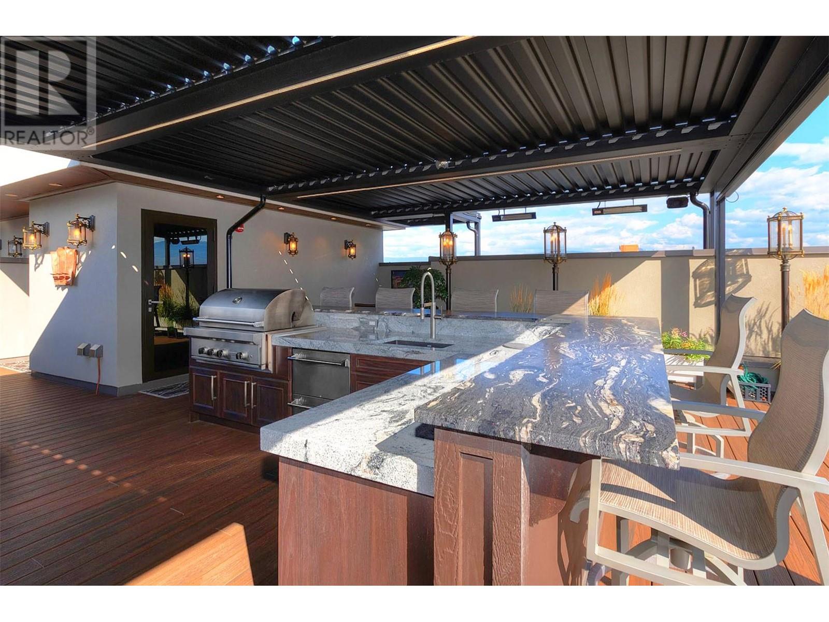- Price: $3,995,000
- Age: 2016
- Stories: 3
- Size: 2433 sqft
- Bedrooms: 2
- Bathrooms: 3
- Attached Garage: 2 Spaces
- Heated Garage: Spaces
- Parkade: Spaces
- Exterior: Other
- Cooling: Central Air Conditioning
- Water: Municipal water
- Sewer: Municipal sewage system
- Listing Office: Unison Jane Hoffman Realty
- MLS#: 10329990
- View: Lake view
- Landscape Features: Landscaped, Level
- Cell: (250) 575 4366
- Office: 250-448-8885
- Email: jaskhun88@gmail.com

2433 sqft Single Family Apartment
2245 Abbott Street Unit# 301, Kelowna
$3,995,000
Contact Jas to get more detailed information about this property or set up a viewing.
Contact Jas Cell 250 575 4366
Rare opportunity to own a custom bespoke penthouse along the desirable Abbott Street Corridor. This exquisite and one-of-a-kind home boasts remarkable attention to detail with luxurious finishing touches at every turn that are sure to delight the most discerning buyer. Dynamic View Glass with an IQ has been used throughout which anticipates the sun’s movement and continuously adjusts the tint levels based on glare, heat and daylight. A notable feature is the 2500 sq. ft. of wrap around decks with phenomenal Okanagan Lake views. Take the private elevator to enjoy an entertainer’s rooftop sanctuary featuring a hot tub, tv, automated zoned louvred roof with Phantom screens, a full kitchen center with cabinetry in Trex Transcend, granite counter and a built in 36” Wolf Gas BBQ. (id:6770)
| Main level | |
| 4pc Ensuite bath | Measurements not available |
| Bedroom | 13'4'' x 25'4'' |
| 4pc Ensuite bath | 17'8'' x 10'1'' |
| Primary Bedroom | 12'6'' x 23'0'' |
| Den | 13'7'' x 10'5'' |
| 3pc Bathroom | 9'3'' x 8'6'' |
| Family room | 11'10'' x 15'8'' |
| Living room | 14'0'' x 17'7'' |
| Kitchen | 21'2'' x 12'3'' |
| Dining room | 11'6'' x 8'9'' |


