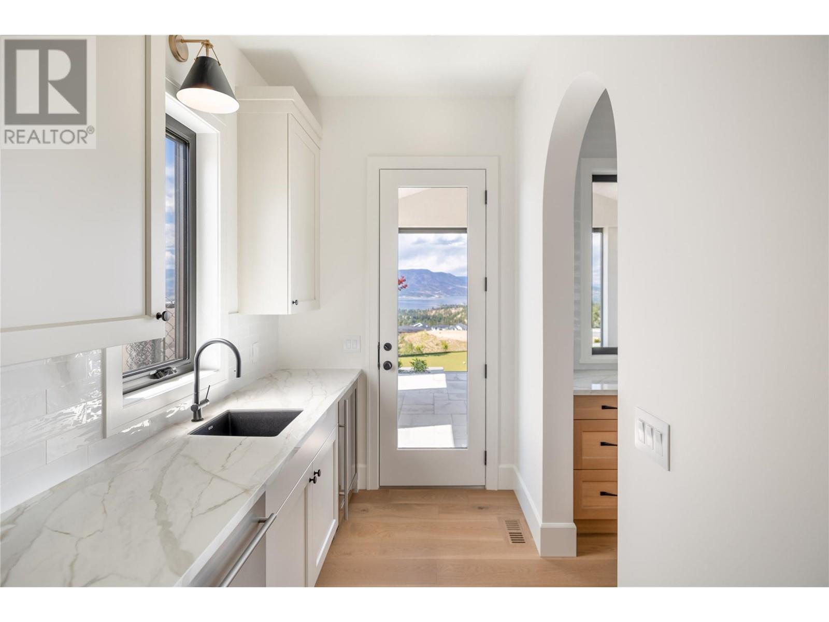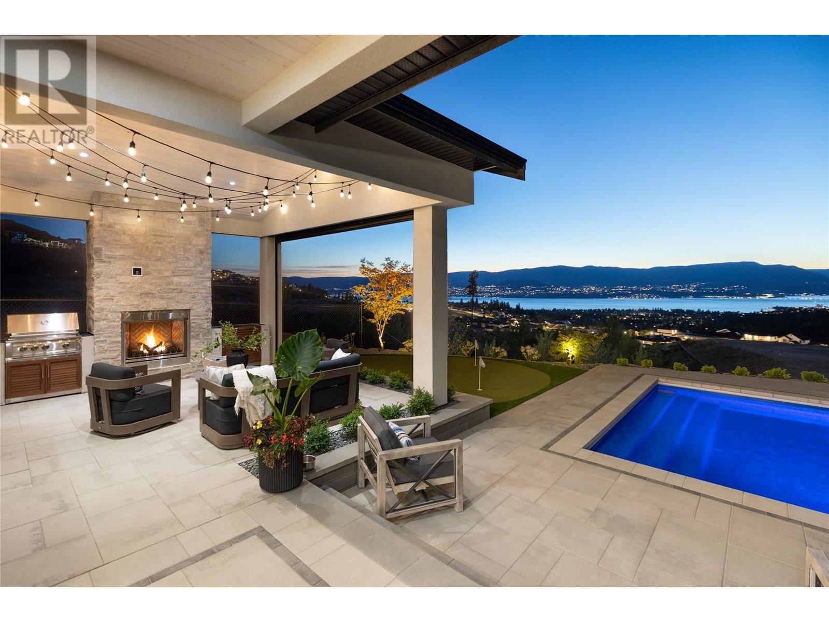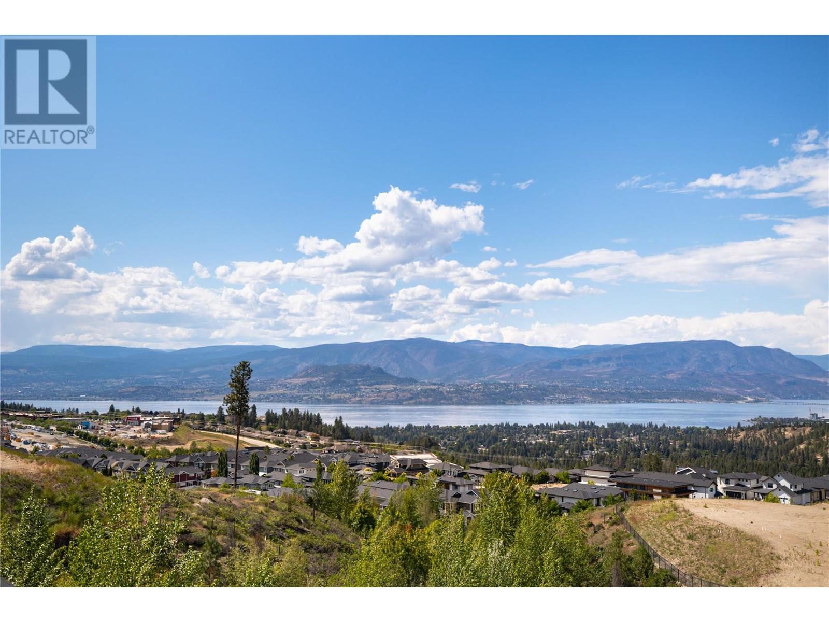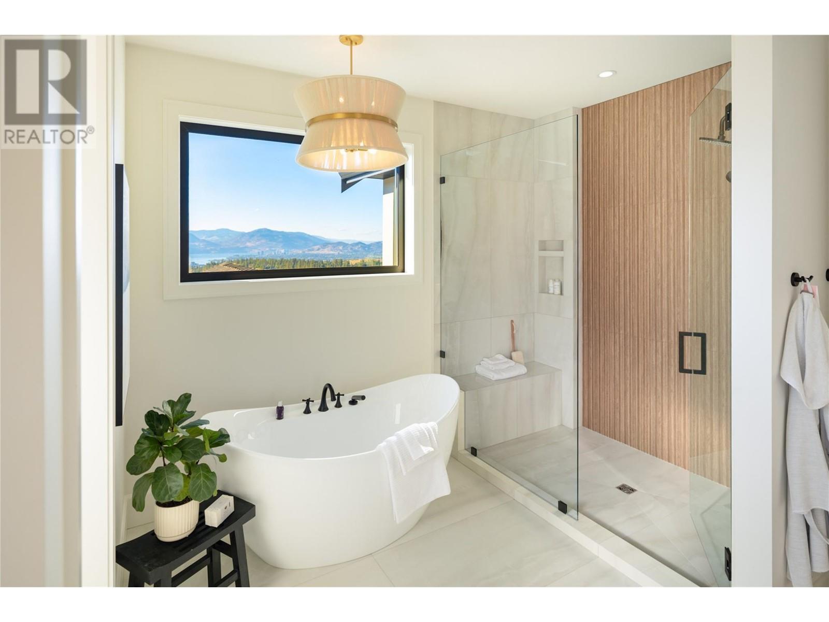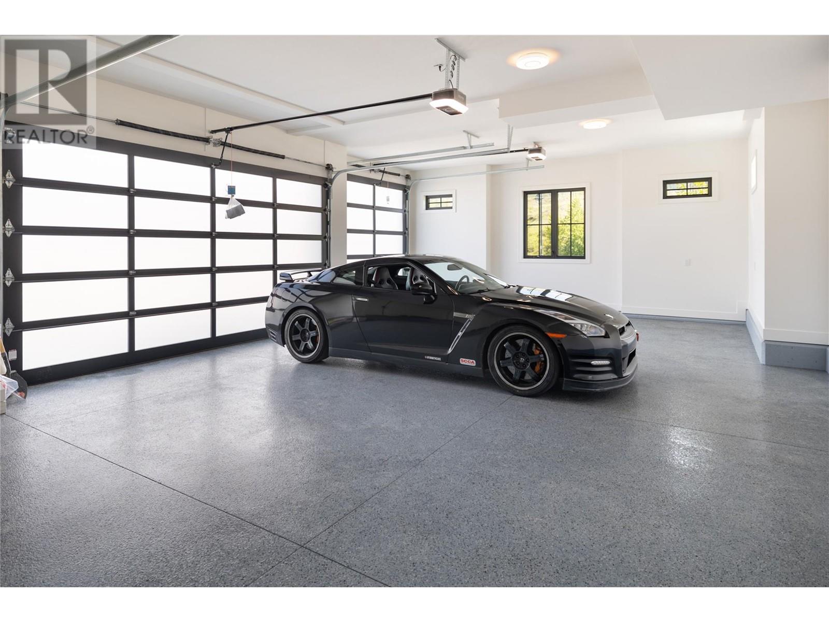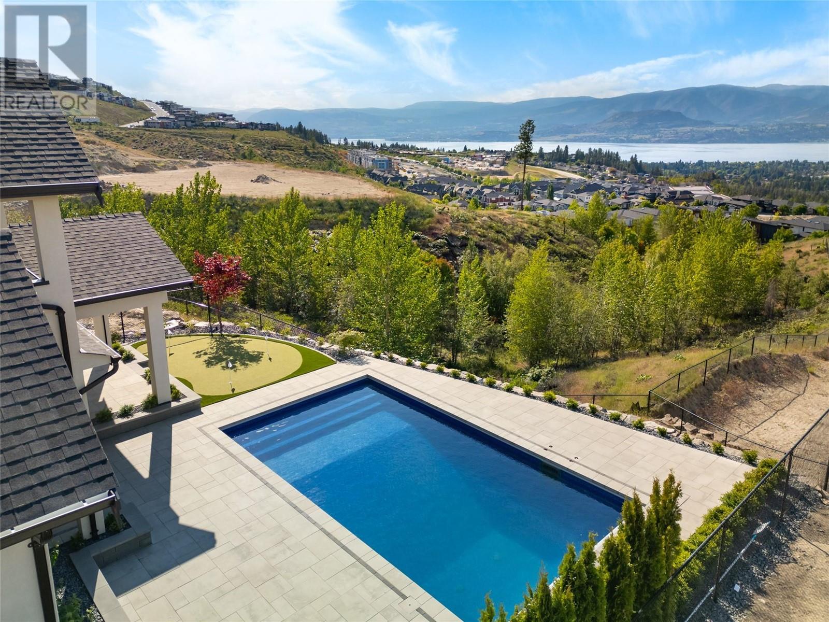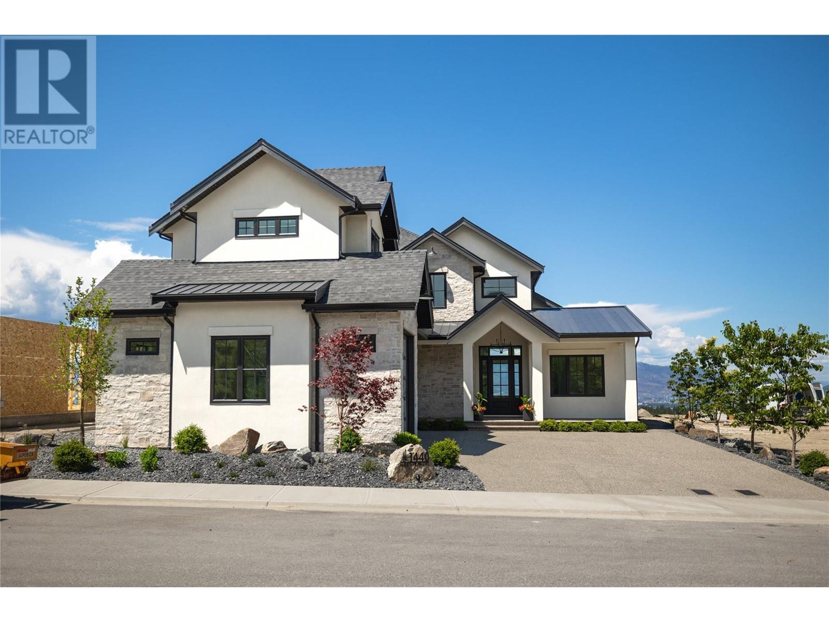- Price: $2,975,000
- Age: 2024
- Stories: 3
- Size: 4894 sqft
- Bedrooms: 5
- Bathrooms: 5
- Attached Garage: 3 Spaces
- Heated Garage: Spaces
- Oversize: Spaces
- Exterior: Other
- Cooling: Central Air Conditioning
- Water: Municipal water
- Sewer: Municipal sewage system
- Flooring: Hardwood
- Listing Office: RE/MAX Kelowna - Stone Sisters
- MLS#: 10333604
- View: City view, Lake view, Mountain view, Valley view, View of water, View (panoramic)
- Fencing: Fence
- Landscape Features: Landscaped, Level, Underground sprinkler
- Cell: (250) 575 4366
- Office: 250-448-8885
- Email: jaskhun88@gmail.com

4894 sqft Single Family House
1440 Hill Spring Place, Kelowna
$2,975,000
Contact Jas to get more detailed information about this property or set up a viewing.
Contact Jas Cell 250 575 4366
Every aspect of this new home built by reputable & local builder, Aspen Point Construction has been thoughtfully crafted to cater to the homeowner’s needs, combining a highly functional family-oriented layout with luxurious finishes & an outdoor oasis with a pool. Enjoy the peace of mind that comes with owning a new home, with the added, rare bonus of GST included in the price! The kitchen is a chef's dream, with a 48"" Wolf range, custom cabinetry in riftcut white oak, & a butler's pantry that leads to the outdoor kitchen on a vaulted deck with phantom screen. Enjoy seamless outdoor living with Nano doors that open to a saltwater pool with an automatic cover, a fireplace, putting green & unobstructed lake views. The main floor offers a den & office both with built-in custom cabinetry, wine room, and a vaulted great room with a unique stone & concrete fireplace enhancing the home's elegance. Convenient second laundry on the main + a built-in dog wash & custom lockers. The primary suite on the upper floor serves as a sanctuary with a private deck, a spa like ensuite & a walk-in closet with direct access to the primary laundry room. Two additional bedrooms & a full bathroom complete the upper floor. Downstairs is perfect with a floor-to-ceiling glass gym, rec room with a fireplace & wet bar, & 2 more bedrooms which both include ensuites and walk-in closets. Triple garage, located on a cul-de-sac in Kelowna's most prized neighborhood with hiking trails at your doorstep. (id:6770)
| Basement | |
| Full bathroom | 12'11'' x 5'4'' |
| Full ensuite bathroom | 5'4'' x 4'8'' |
| Bedroom | 12'4'' x 14'9'' |
| Recreation room | 18'1'' x 20'11'' |
| Gym | 16'6'' x 12'8'' |
| Main level | |
| Office | 8'10'' x 6'2'' |
| Pantry | 12'2'' x 6'2'' |
| Mud room | 11'0'' x 12'8'' |
| Kitchen | 20'2'' x 10'6'' |
| Dining room | 15'8'' x 14'0'' |
| Den | 9'0'' x 11'0'' |
| Partial bathroom | 6'4'' x 6'8'' |
| Great room | 18'4'' x 16'6'' |
| Second level | |
| Full bathroom | 12'8'' x 6'0'' |
| Bedroom | 11'4'' x 13'2'' |
| Laundry room | 13'0'' x 7'6'' |
| Full ensuite bathroom | 14'2'' x 14'6'' |
| Primary Bedroom | 17'0'' x 15'6'' |






