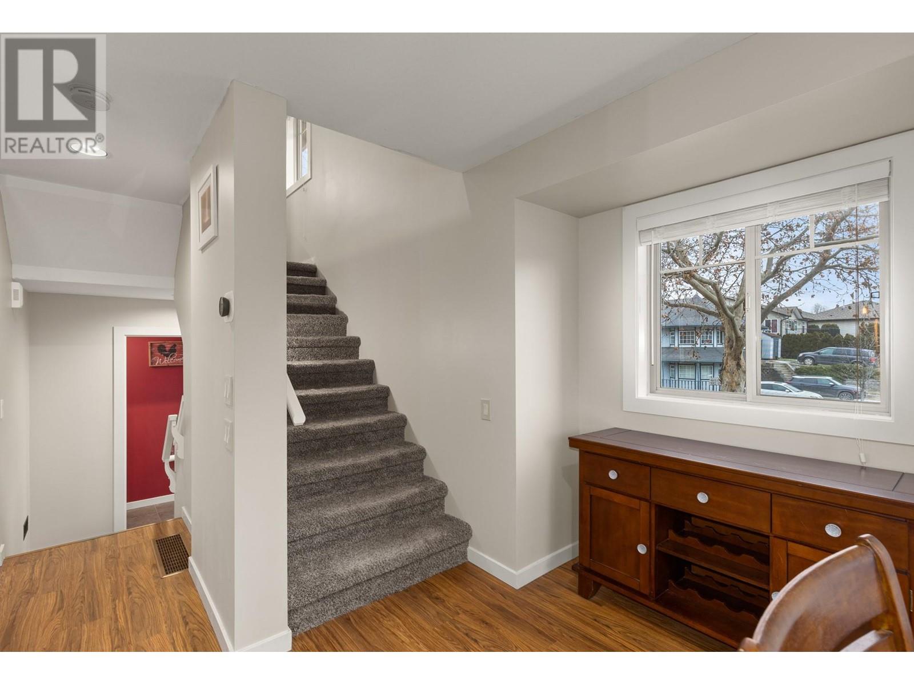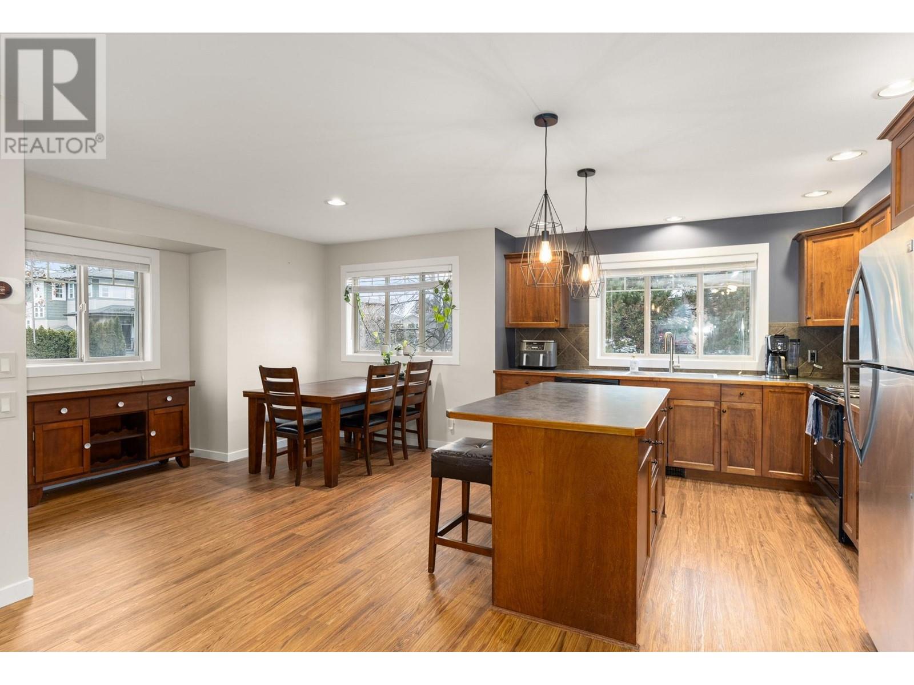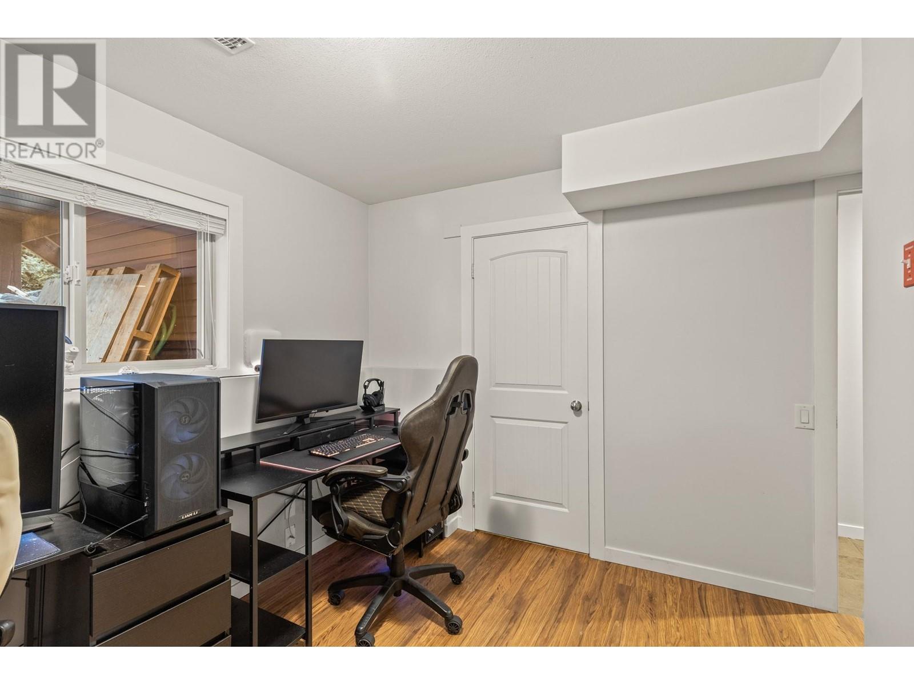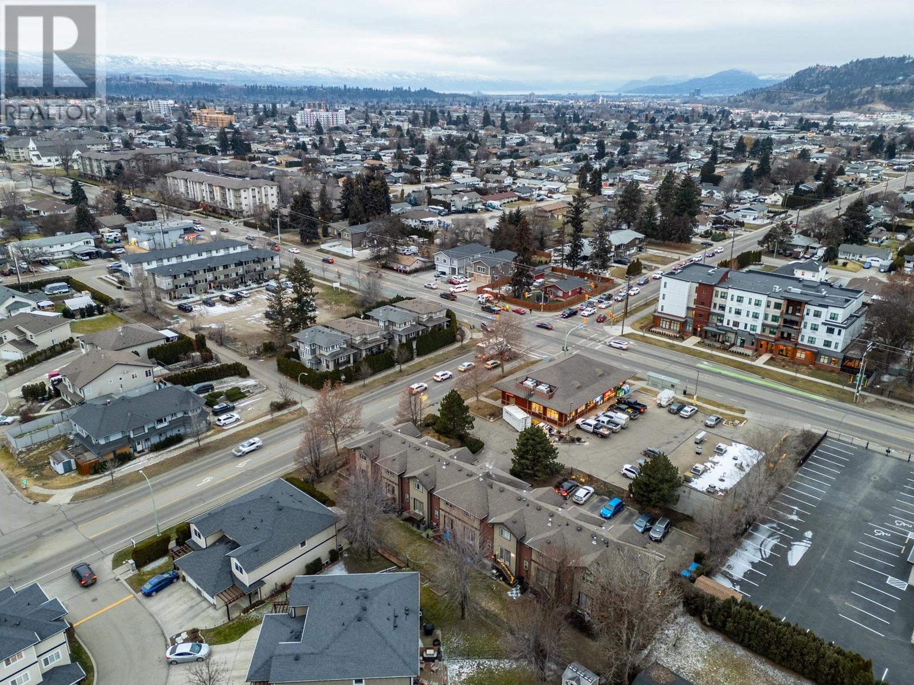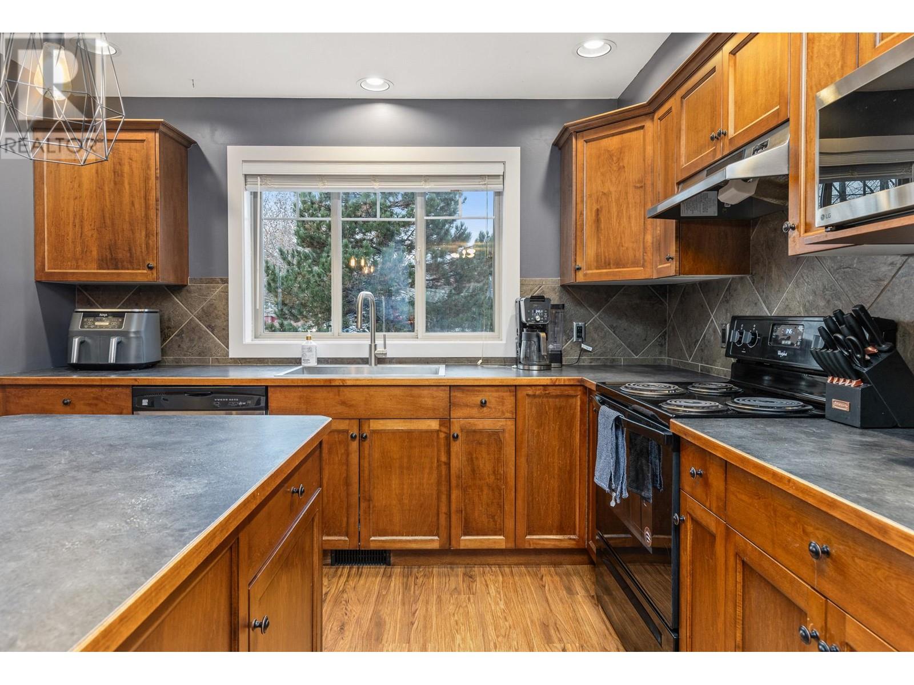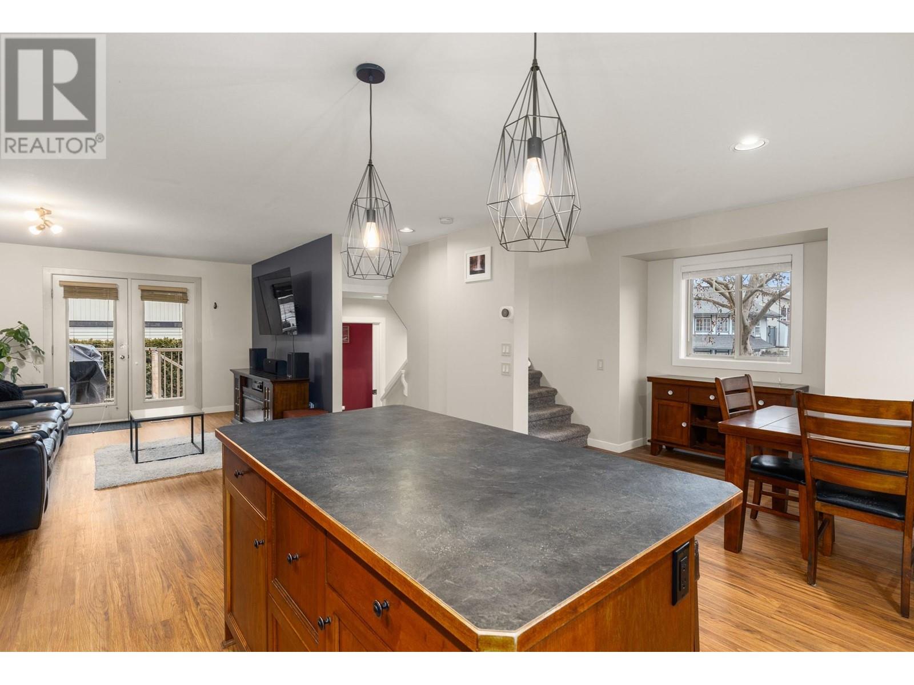- Price: $620,000
- Age: 2005
- Stories: 3
- Size: 1443 sqft
- Bedrooms: 3
- Bathrooms: 3
- Attached Garage: 1 Spaces
- Exterior: Wood siding
- Cooling: Central Air Conditioning
- Appliances: Refrigerator, Dishwasher, Dryer, Range - Electric, Microwave, Washer
- Water: Municipal water
- Sewer: Municipal sewage system
- Flooring: Tile, Vinyl
- Listing Office: Royal LePage Kelowna
- MLS#: 10333618
- Landscape Features: Landscaped, Level, Underground sprinkler
- Cell: (250) 575 4366
- Office: 250-448-8885
- Email: jaskhun88@gmail.com
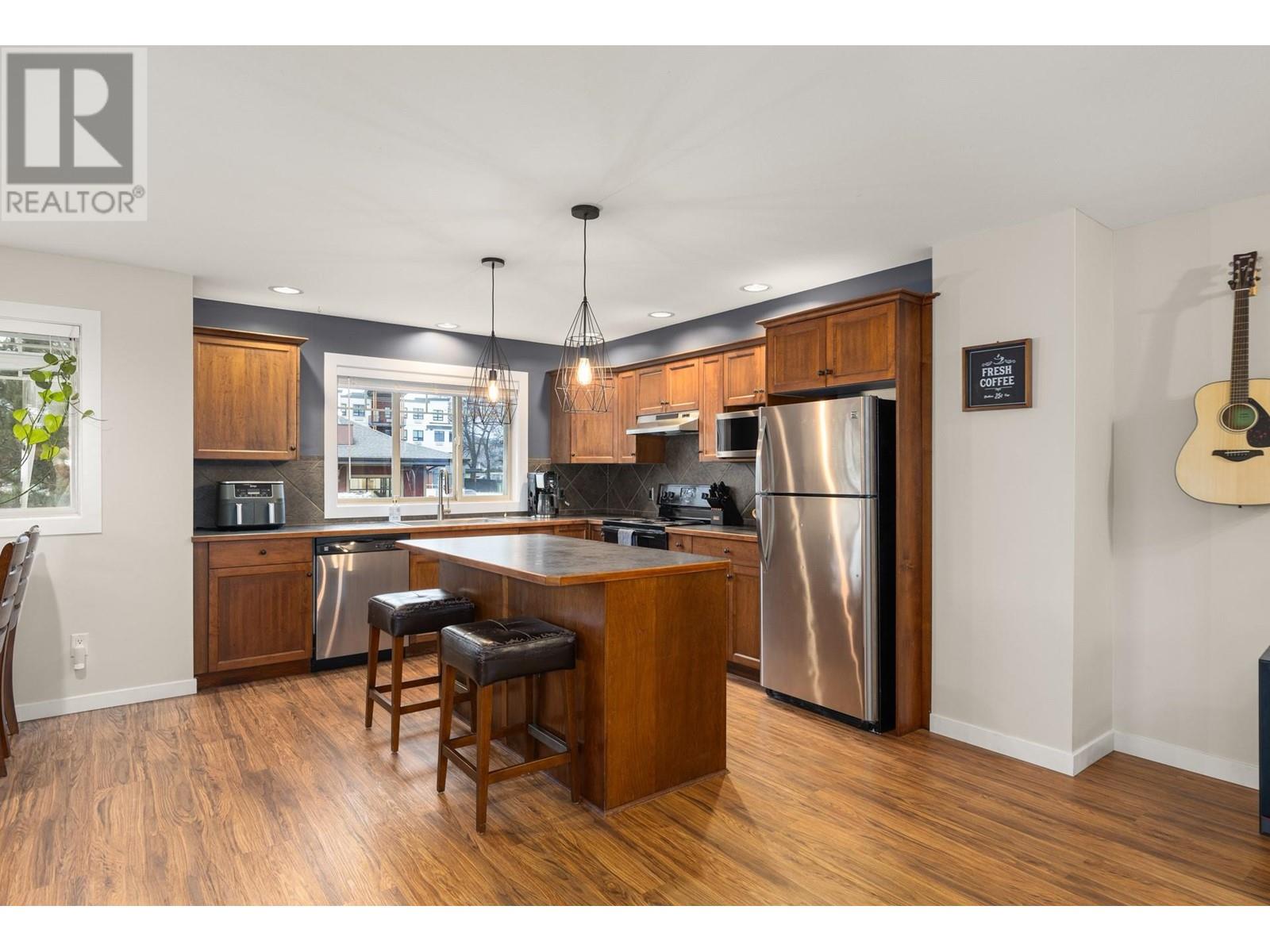
1443 sqft Single Family Row / Townhouse
146 McCurdy Road Unit# 1, Kelowna
$620,000
Contact Jas to get more detailed information about this property or set up a viewing.
Contact Jas Cell 250 575 4366
PERFECT FOR FIRST-TIME HOMEBUYERS, COUPLES, OR SMALL FAMILIES! This 3 bedroom, 2.5 bathroom end-unit townhouse is calling your name! Step inside to the spacious foyer with a single garage and a large bedroom that features an oversized closet for extra storage. Head up to the bright kitchen with ample windows that flood the space with natural light, a kitchen island, and a spacious living room with new vinyl flooring. You’ll also find a powder room on this level. Moving to the upper level, you’ll find the generously sized primary bedroom with a 3-piece ensuite and a walk-in closet, another large bedroom, full 4-piece bathroom and laundry. This great unit also offers a single attached garage, an additional outdoor parking stall, central air, and the largest deck in the complex. This property is located in the heart of Rutland which is experiencing significant growth increasing demand for family-friendly homes. Enjoy easy walkable access to a variety of amenities, including schools, parks, shopping and restaurants. This is an amazing opportunity to get into the market. Don’t miss out! (id:6770)
| Main level | |
| Other | 11'2'' x 19'11'' |
| Bedroom | 11'1'' x 12'2'' |
| Utility room | 8' x 3'1'' |
| Second level | |
| Living room | 14'8'' x 16'10'' |
| Dining room | 9'8'' x 12' |
| Kitchen | 11'2'' x 13'8'' |
| Third level | |
| 4pc Bathroom | 7'6'' x 4'11'' |
| Bedroom | 11'2'' x 10'9'' |
| 3pc Ensuite bath | 9'4'' x 7' |



