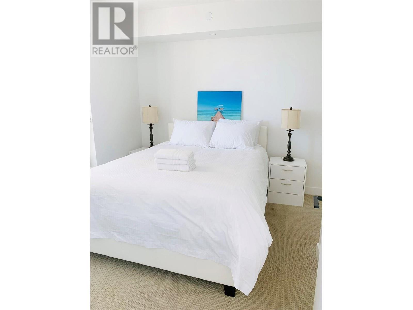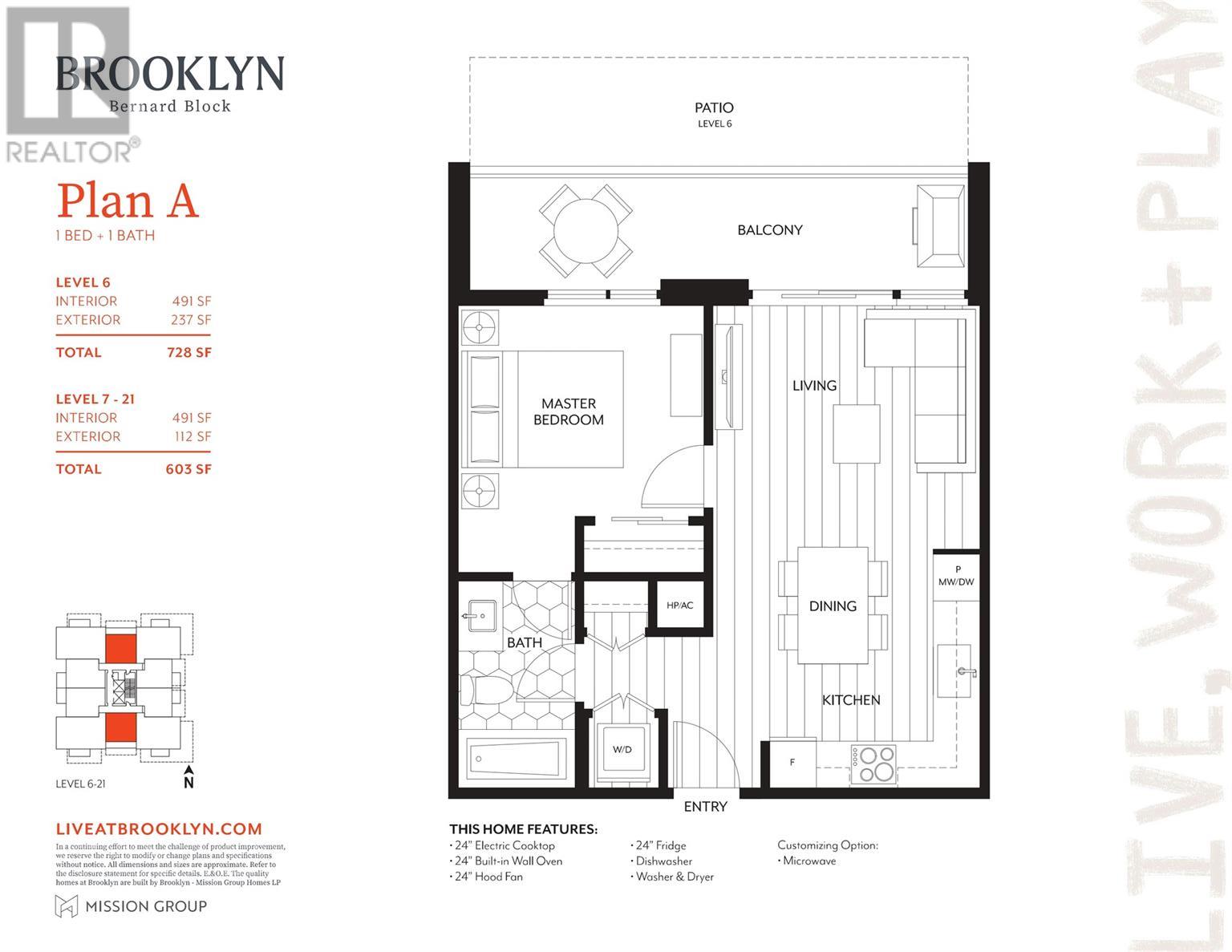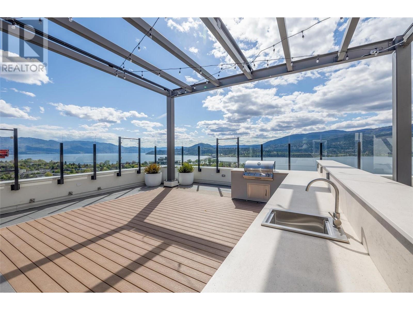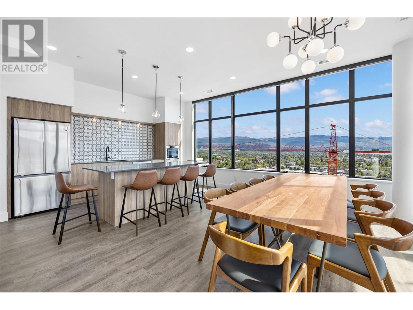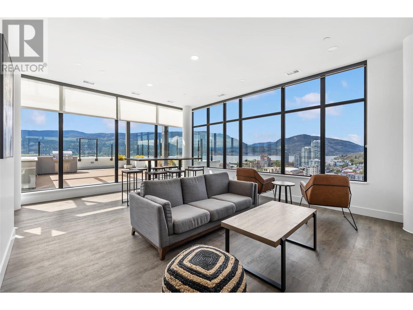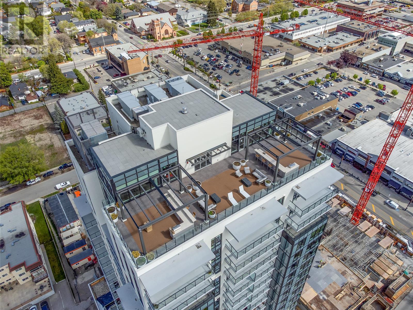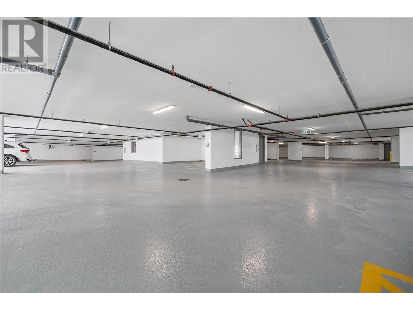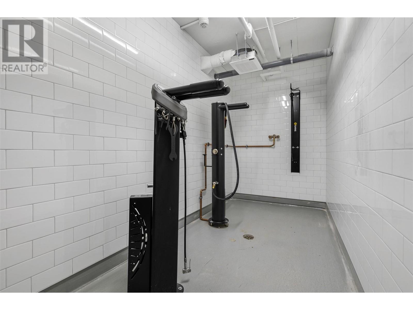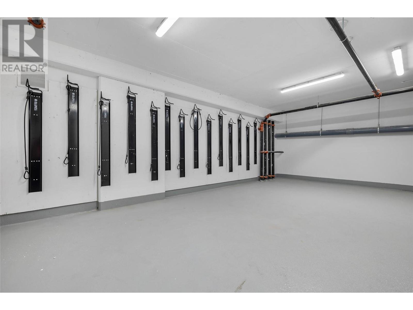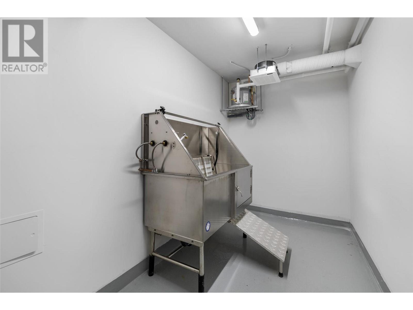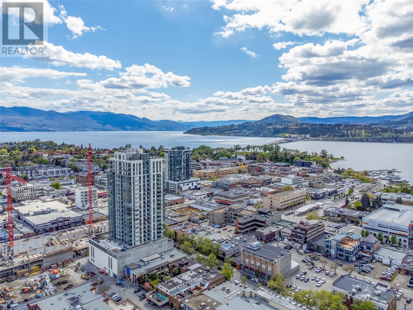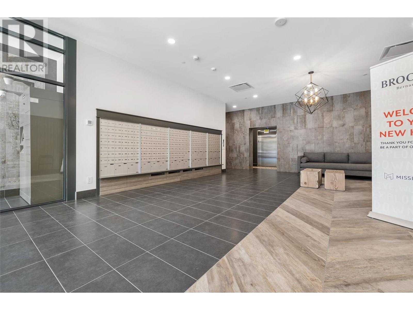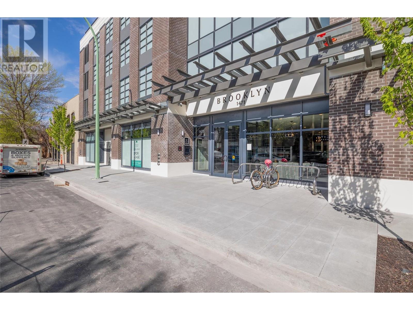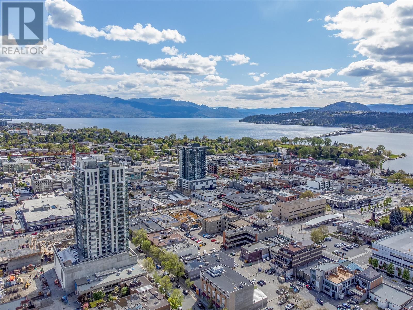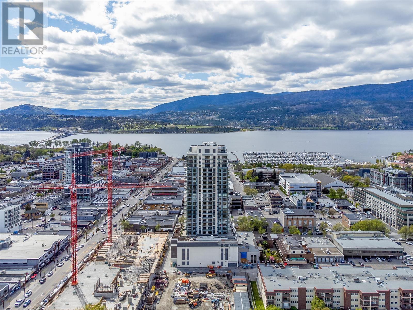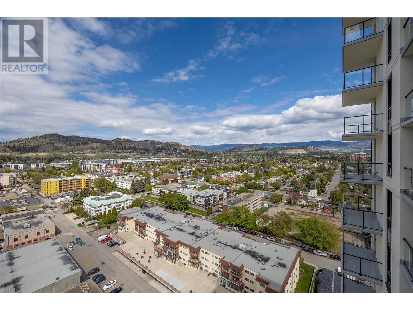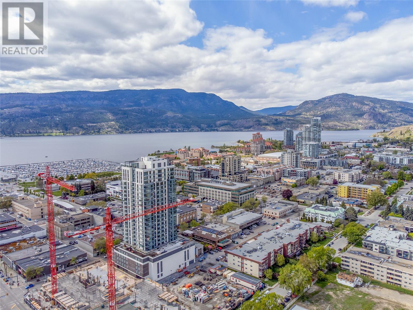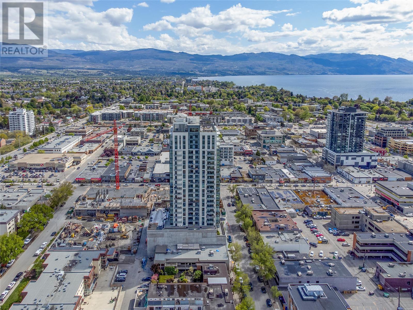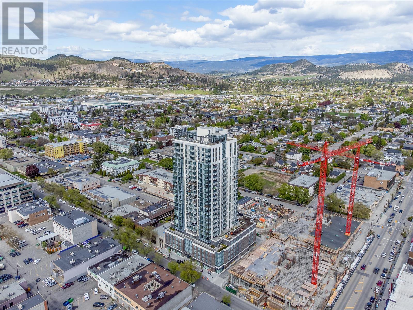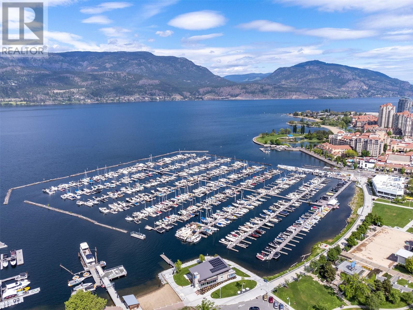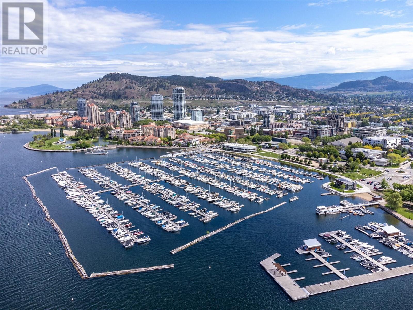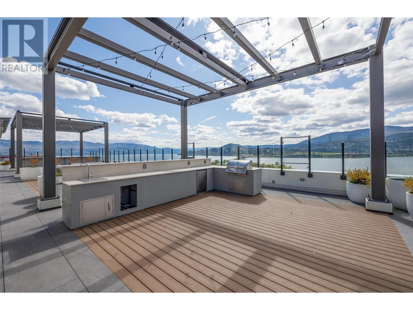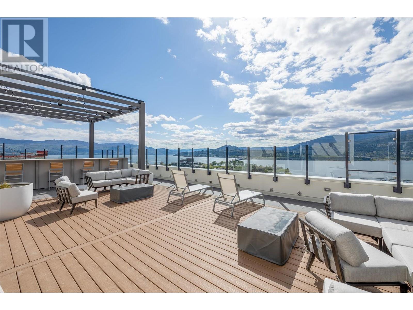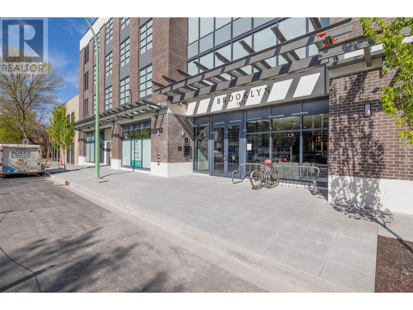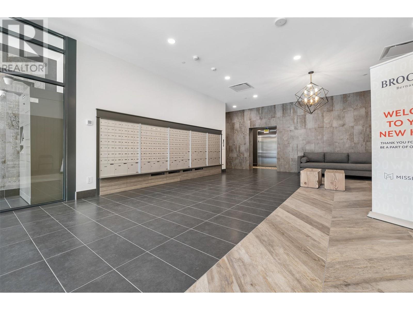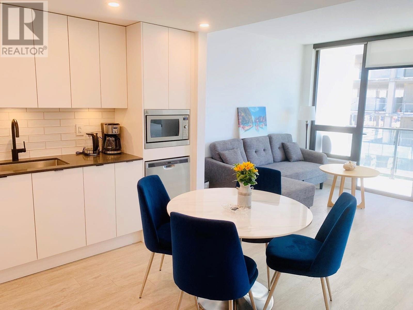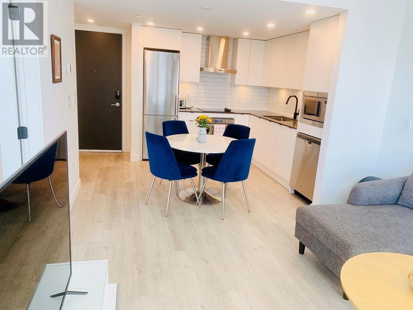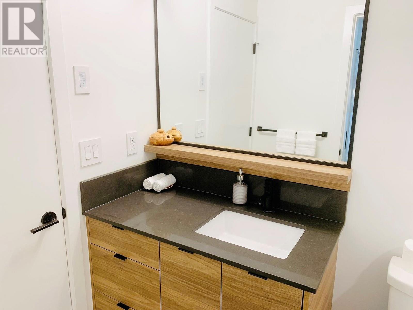- Price: $439,900
- Age: 2022
- Stories: 1
- Size: 491 sqft
- Bedrooms: 1
- Bathrooms: 1
- Heated Garage: Spaces
- Street: Spaces
- Parkade: Spaces
- Underground: 1 Spaces
- Exterior: Other, Stucco
- Cooling: Central Air Conditioning, Heat Pump
- Appliances: Refrigerator, Dishwasher, Dryer, Cooktop - Electric, Oven - Electric, Microwave, Hood Fan, Washer
- Water: Municipal water
- Sewer: Municipal sewage system
- Flooring: Vinyl
- Listing Office: Oakwyn Realty Okanagan-Letnick Estates
- MLS#: 10334356
- View: City view, View (panoramic)
- Cell: (250) 575 4366
- Office: 250-448-8885
- Email: jaskhun88@gmail.com
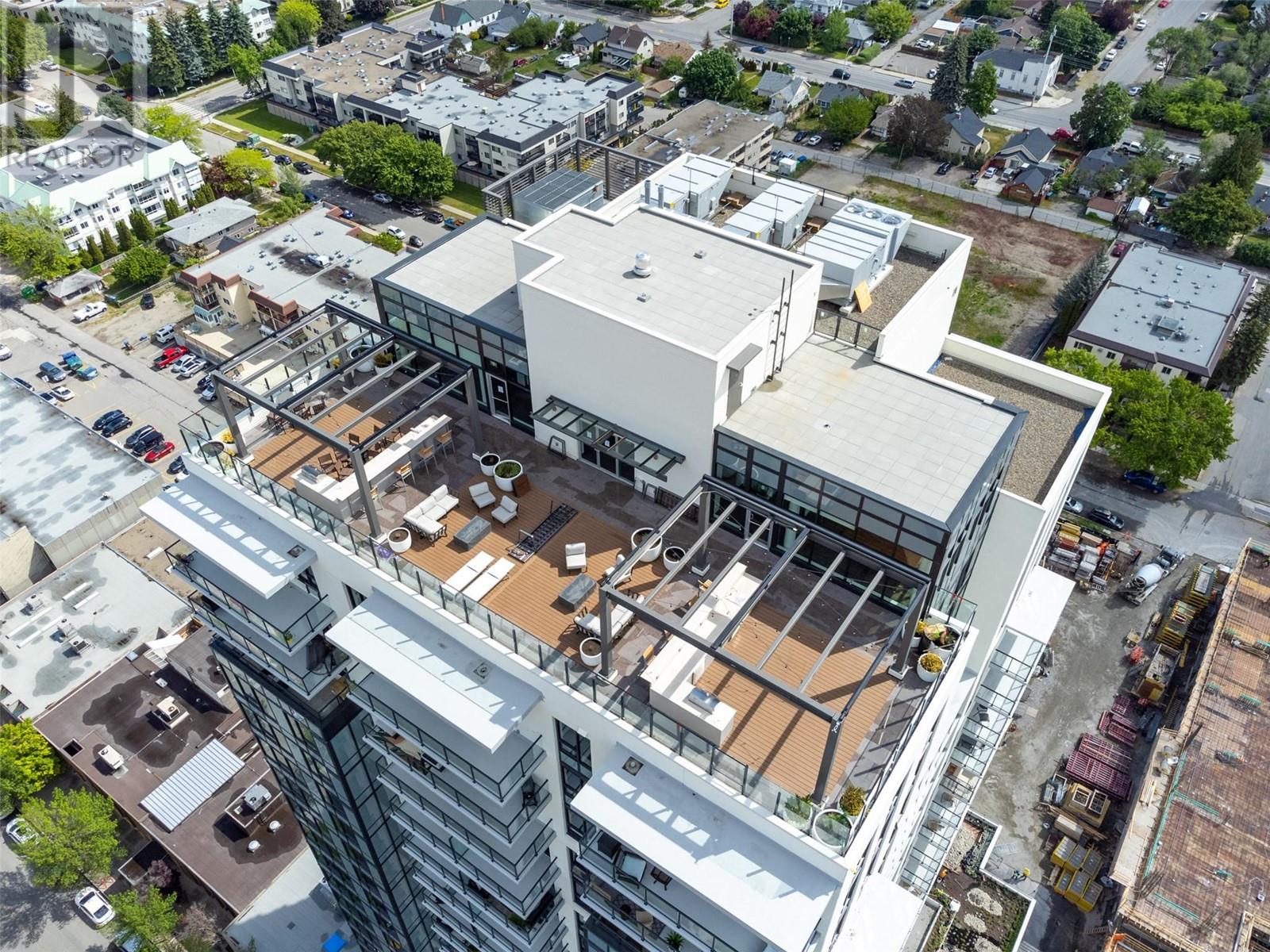
491 sqft Single Family Apartment
1471 St Paul Street Unit# 1103, Kelowna
$439,900
Contact Jas to get more detailed information about this property or set up a viewing.
Contact Jas Cell 250 575 4366
Experience urban living at its finest in Brooklyn, a prestigious 25-story high-rise in the heart of downtown Kelowna. This stunning 1-bedroom, 1-bathroom condo offers 491 sq. ft. of thoughtfully designed interior space, complemented by a spacious 112 sq. ft. patio with breathtaking south-facing views of the city and mountains from the 11th floor. The modern open-concept layout features sleek stainless steel appliances, quartz countertops, and in-suite laundry for ultimate convenience. With no age restrictions and pet-friendly policies, this home is ideal for professionals, investors, or those seeking a vibrant downtown lifestyle. Located in the sought-after Bernard District, enjoy a WalkScore of 98 with the lake, City Park, top restaurants, shopping, and nightlife just steps away. Plus, you’ll be within walking distance of the upcoming UBCO downtown campus. Residents enjoy premium amenities, including a rooftop terrace with BBQ area, conference room, lounge, dog wash station, bike wash, and secure bike storage. This unit also comes with one designated parking stall and is covered under the 2-5-10 Year New Home Warranty for peace of mind. Don’t miss this opportunity to own in one of Kelowna’s most desirable downtown buildings! Contact us today for a private showing. (id:6770)
| Main level | |
| Kitchen | 10'3'' x 11'5'' |
| Primary Bedroom | 10' x 11'6'' |
| 3pc Bathroom | 5'0'' x 8' |


