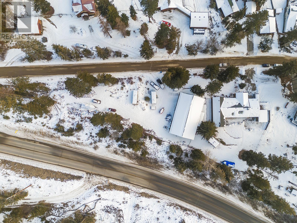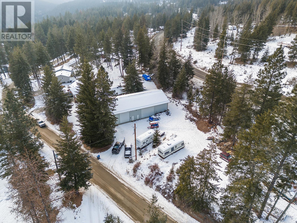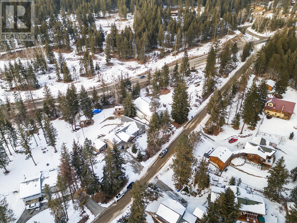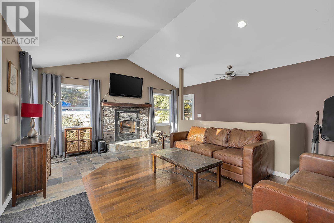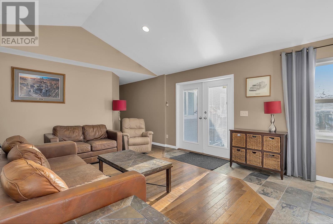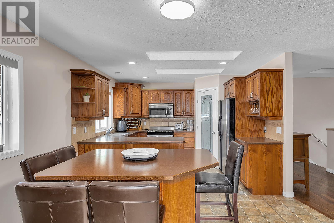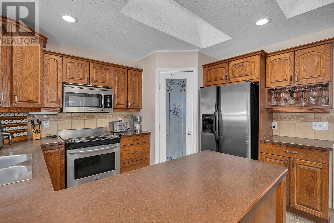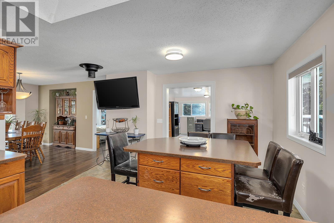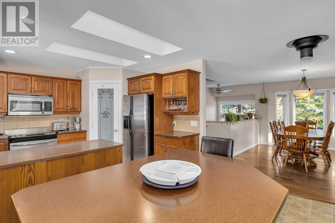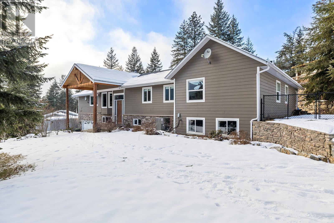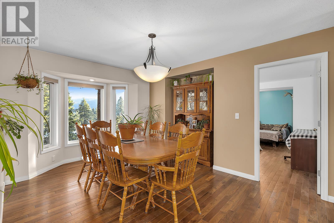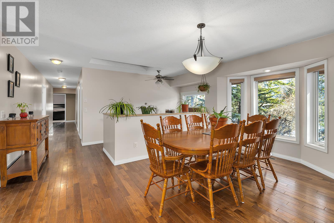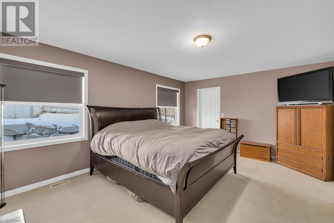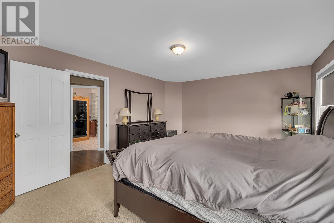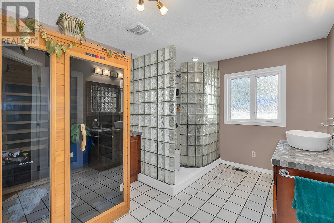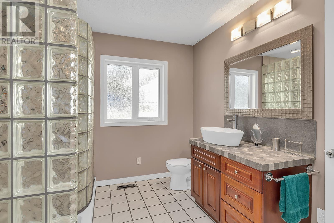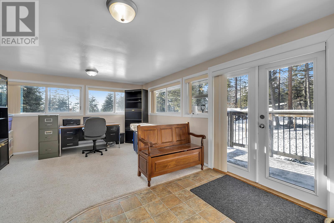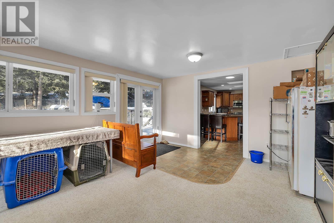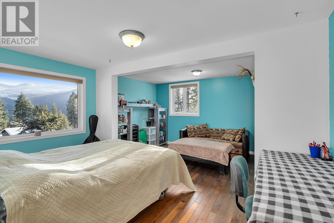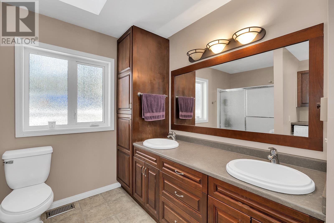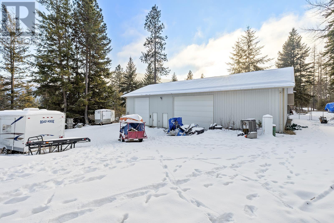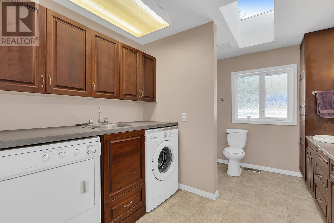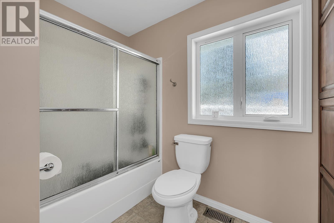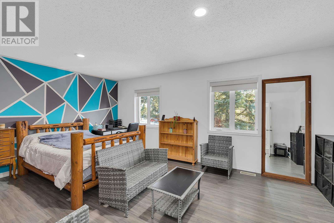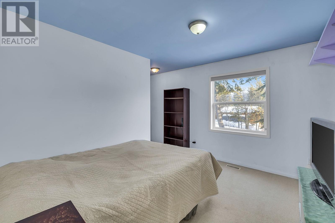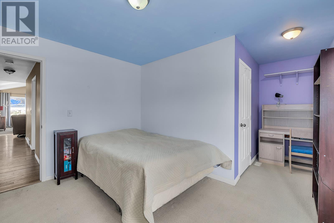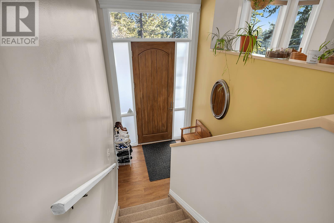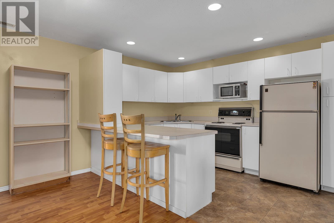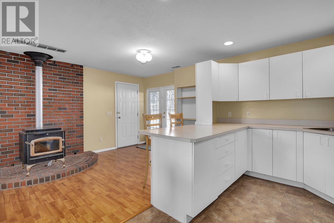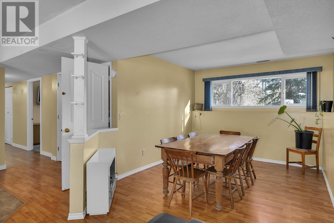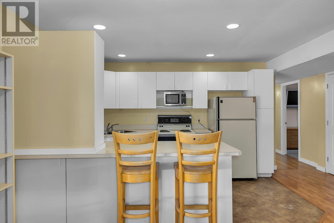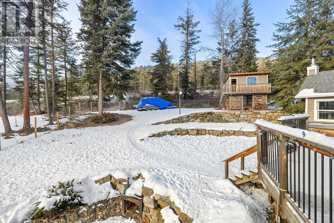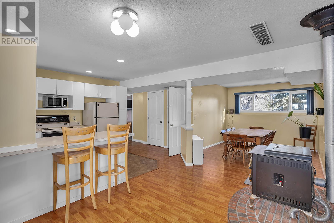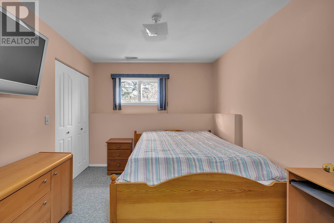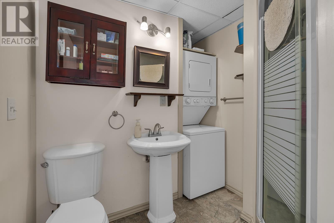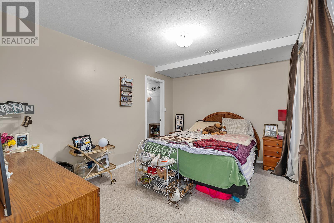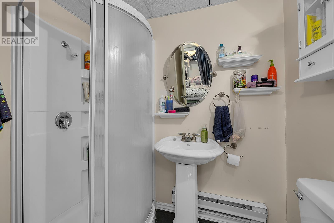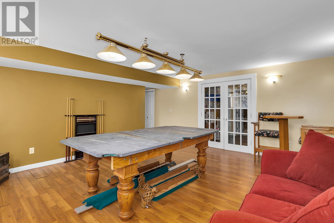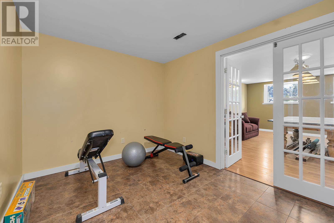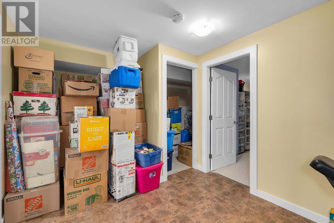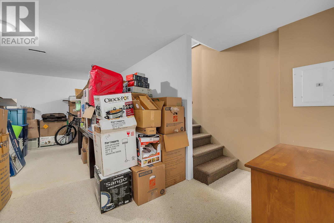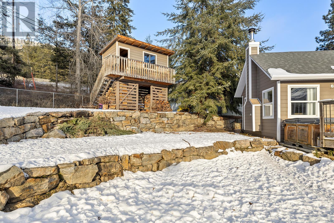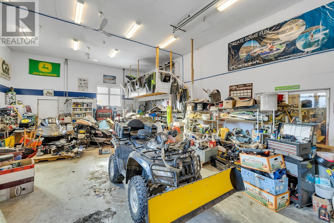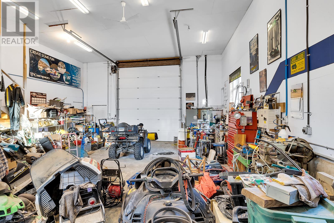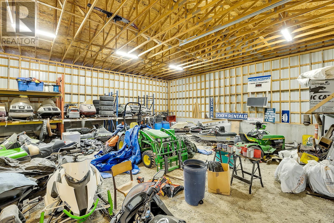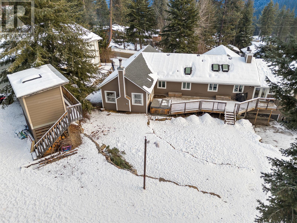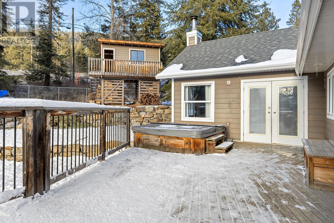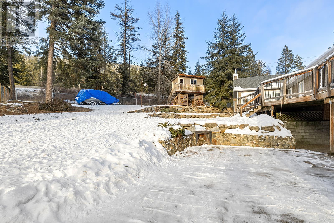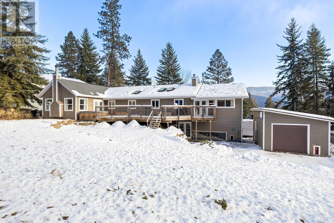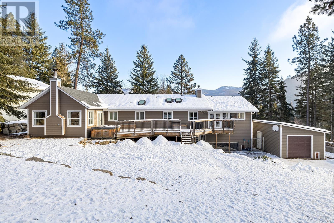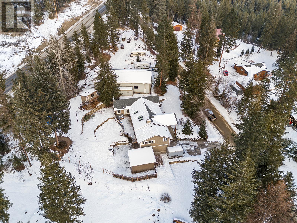- Price: $1,429,000
- Age: 1990
- Stories: 2
- Size: 4378 sqft
- Bedrooms: 6
- Bathrooms: 4
- Attached Garage: 10 Spaces
- Detached Garage: 10 Spaces
- Heated Garage: Spaces
- Oversize: Spaces
- RV: Spaces
- Exterior: Stone, Other
- Cooling: Central Air Conditioning
- Appliances: Refrigerator, Dishwasher, Dryer, Oven - Electric, Washer
- Water: Municipal water
- Sewer: Septic tank
- Flooring: Carpeted, Ceramic Tile, Hardwood
- Listing Office: RE/MAX Kelowna
- MLS#: 10334503
- Landscape Features: Landscaped
- Cell: (250) 575 4366
- Office: 250-448-8885
- Email: jaskhun88@gmail.com
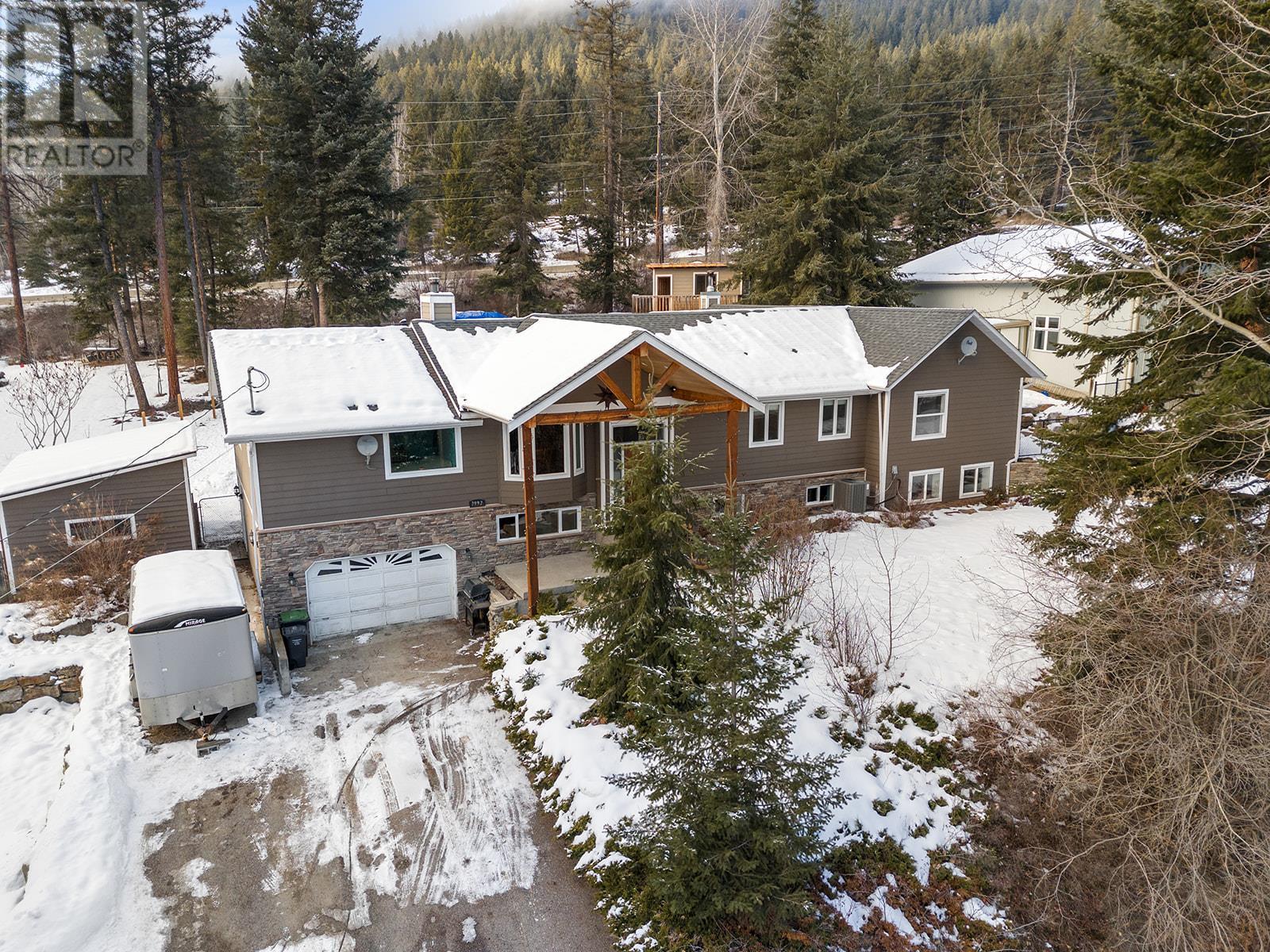
4378 sqft Single Family House
7992 Falcon Ridge Crescent, Kelowna
$1,429,000
Contact Jas to get more detailed information about this property or set up a viewing.
Contact Jas Cell 250 575 4366
Discover the perfect blend of rural tranquility and convenience in this stunning 4,378 sq. ft. home, nestled in Joe Rich but only a short drive to the cities amenities. Situated on a private 1.23-acre lot, this spacious 6-bedroom, 4-bathroom residence is designed for family living, featuring a 2-bedroom suite for extra income or multigenerational use. Inside, enjoy expansive living spaces, large bedrooms, and ample storage throughout. The sprawling layout is perfect for a larger family or those who value their privacy. Step outside to your private deck with a hot tub, perfect for unwinding while soaking in the natural surroundings. The amazing yard features a fantastic playhouse—a dream for kids! For the automotive enthusiast, this property boasts on of the largest detached shops you'll find measuring at a massive 2,700 sq. ft. , providing endless possibilities for hobbies, business, or storage. Plus, with tons of extra parking, there’s room for RVs, boats, and more. Municipal water supply is a massive bonus, no concerns about the headaches of well water supply here. All this, just 10 minutes from town, offering the best of both worlds—privacy, space, and accessibility. Don’t miss this rare opportunity to own a slice of paradise in Joe Rich! (id:6770)
| Basement | |
| Bedroom | 10'9'' x 9'5'' |
| Recreation room | 17'7'' x 15'10'' |
| Storage | 15'11'' x 9'2'' |
| Storage | 20'6'' x 16'1'' |
| Bedroom | 13'1'' x 9'10'' |
| 3pc Ensuite bath | Measurements not available |
| 3pc Bathroom | Measurements not available |
| Kitchen | 18'4'' x 13'5'' |
| Main level | |
| Dining room | 16'7'' x 12'3'' |
| Bedroom | 18'4'' x 12'6'' |
| Bedroom | 17' x 12' |
| Primary Bedroom | 17'8'' x 13'1'' |
| Living room | 20'6'' x 17' |
| 3pc Bathroom | 12' x 9'11'' |
| 5pc Bathroom | 11'11'' x 9'11'' |
| Kitchen | 10'1'' x 11'10'' |
| Dining nook | 13'9'' x 9'11'' |
| Office | 17'2'' x 13'3'' |


