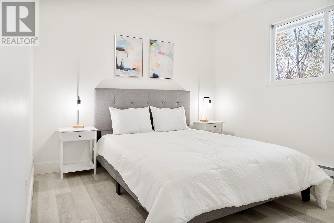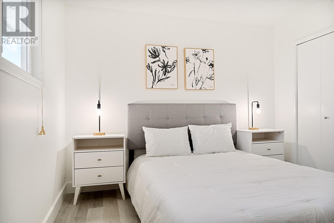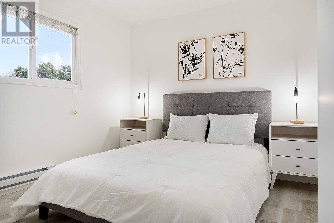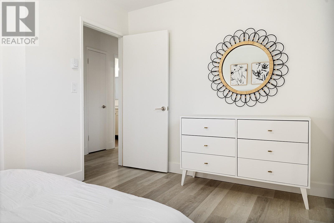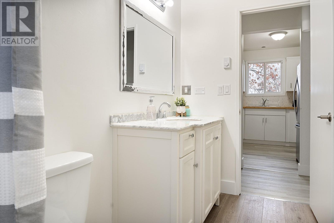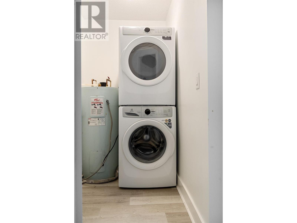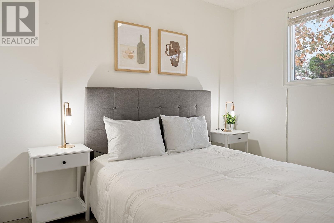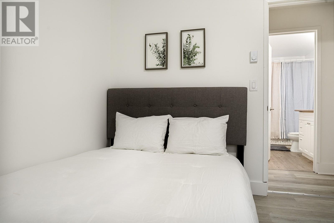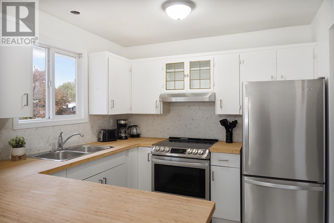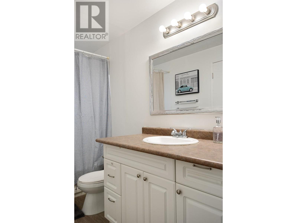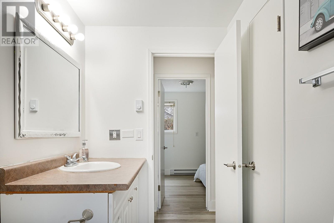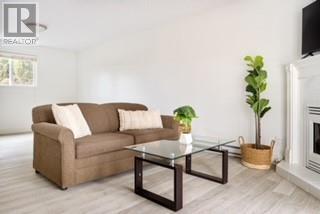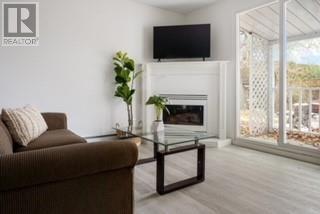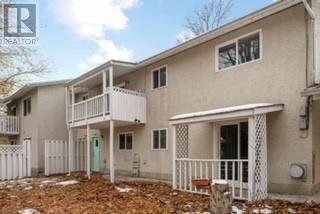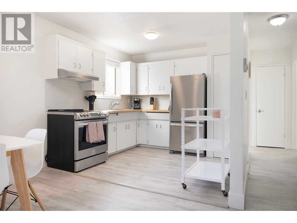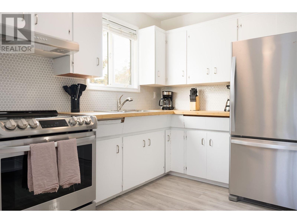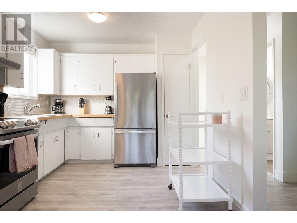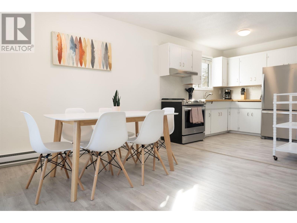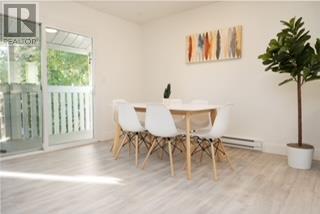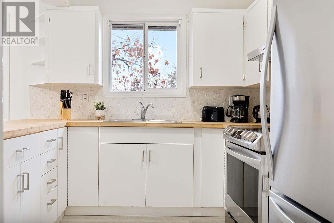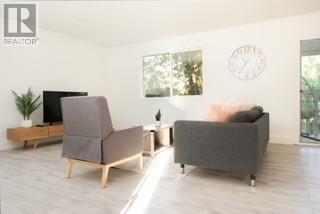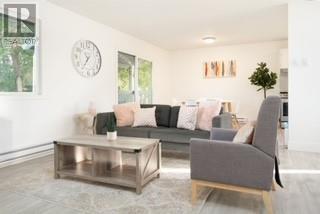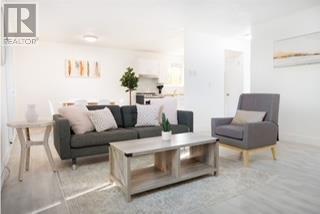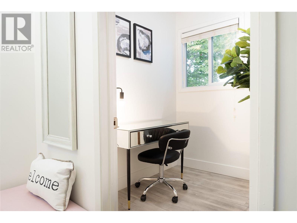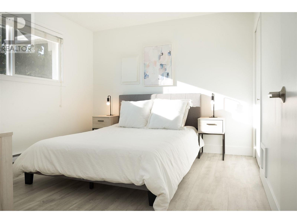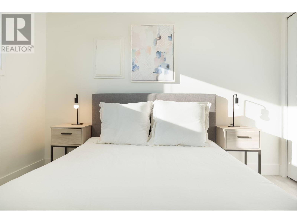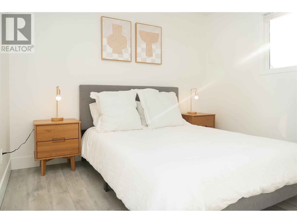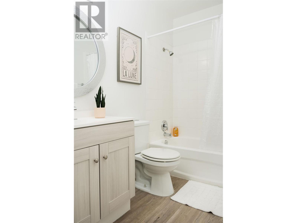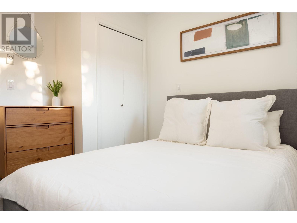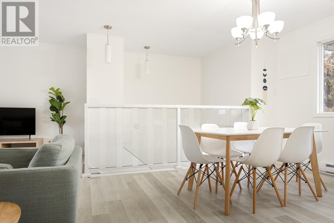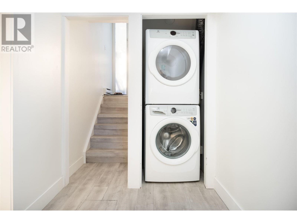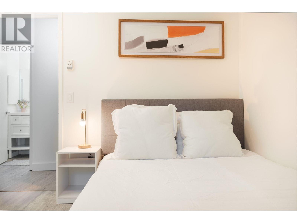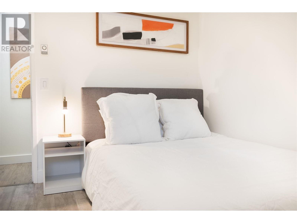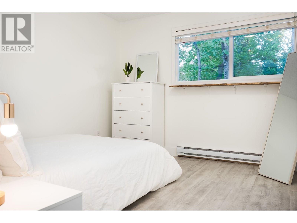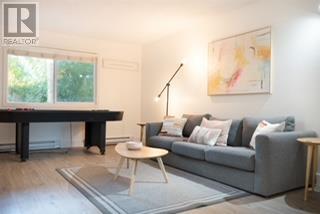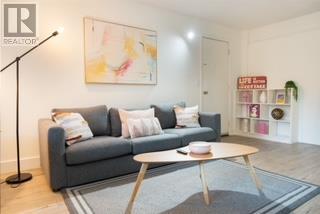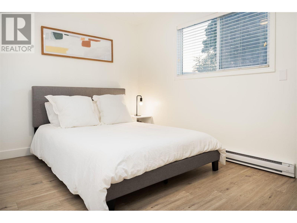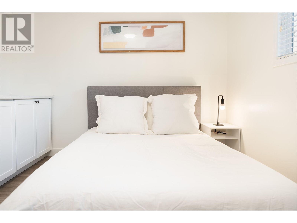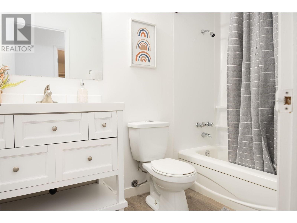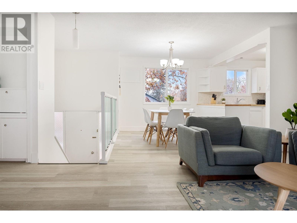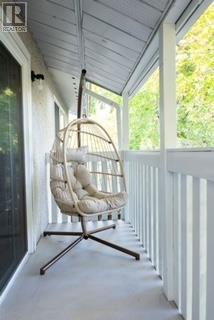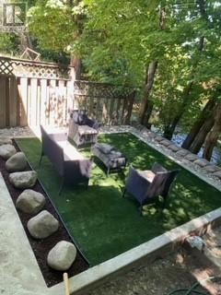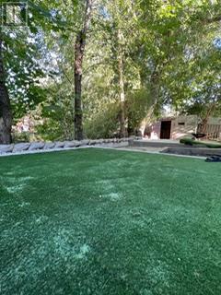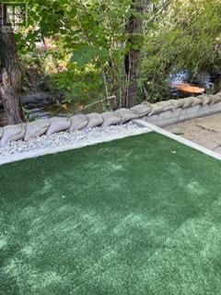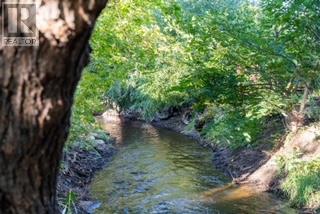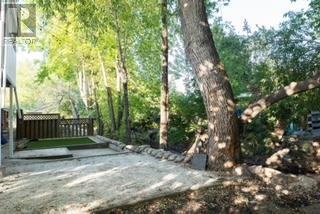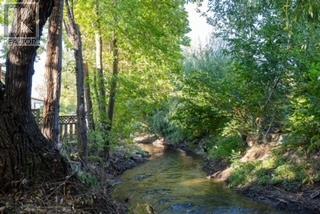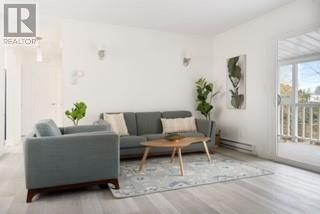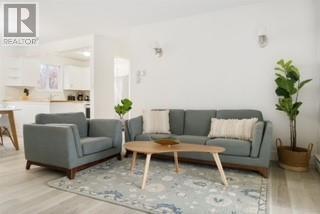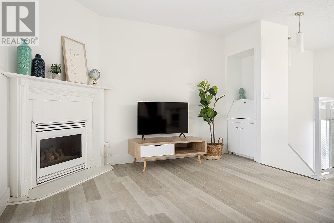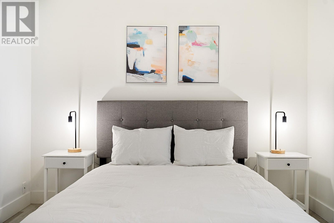- Price: $1,190,000
- Age: 1969
- Stories: 2
- Size: 3524 sqft
- Bedrooms: 10
- Bathrooms: 4
- See Remarks: Spaces
- Exterior: Stucco
- Cooling: Wall Unit
- Appliances: Refrigerator, Dishwasher, Dryer, Range - Electric, Microwave, Washer
- Water: Municipal water
- Sewer: Municipal sewage system
- Flooring: Carpeted, Laminate
- Listing Office: RE/MAX Kelowna
- MLS#: 10334561
- Landscape Features: Level
- Cell: (250) 575 4366
- Office: 250-448-8885
- Email: jaskhun88@gmail.com

3524 sqft Single Family Duplex
2009-2011 Richter Street, Kelowna
$1,190,000
Contact Jas to get more detailed information about this property or set up a viewing.
Contact Jas Cell 250 575 4366
INVESTOR ALERT - HUGE CASHFLOW potential with this bright, clean side-by-side duplex in Kelowna South, which has been beautifully finished throughout. Recent updates including new flooring, kitchens featuring stainless steel appliances + butcher block countertops, bathrooms and separate laundry spaces. With over 3,500 sqft, 10 Bedrooms and 4 full bathrooms, this property is perfect to live in with a huge mortgage helper on the other side, as an investment property or even for a use as a multi generational household! One side features 5 bedrooms and 2 Full Bathrooms while the other offers 5 Bedrooms + Den and 2 Full Bathrooms. Plenty of beautiful outdoor space with backing Mill Creek makes for a private oasis to enjoy your Okanagan summers without the crowds. The location is highly sought after close to beaches, parks, the hospital, Pandosy shopping and Restaurants, and just a short walk to downtown. Property was previously rented for $11,000 per month, this property makes money!! (id:6770)
| Basement | |
| Family room | 12'1'' x 20'3'' |
| 3pc Bathroom | 8'6'' x 4'11'' |
| Bedroom | 9'10'' x 10'5'' |
| Foyer | 5'10'' x 9'10'' |
| Bedroom | 9'11'' x 9'11'' |
| Family room | 12'5'' x 23'3'' |
| 3pc Bathroom | 5'0'' x 9'6'' |
| Bedroom | 8'0'' x 9'6'' |
| Laundry room | 5'0'' x 5'0'' |
| Foyer | 3'4'' x 10'0'' |
| Main level | |
| Bedroom | ' x ' |
| Living room | 16'0'' x 12'0'' |
| Dining room | 9'4'' x 11'8'' |
| Kitchen | 9'4'' x 8'8'' |
| 3pc Bathroom | 7'9'' x 4'11'' |
| Bedroom | 10'5'' x 10'6'' |
| Primary Bedroom | 11'7'' x 10'6'' |
| Foyer | 6'2'' x 14'4'' |
| 3pc Bathroom | 4'11'' x 10'1'' |
| Bedroom | 12'7'' x 10'1'' |
| Primary Bedroom | 12'11'' x 10'6'' |
| Kitchen | 9'2'' x 9'0'' |
| Dining room | 8'6'' x 9'5'' |
| Living room | 16'7'' x 13'10'' |
| Foyer | 6'0'' x 3'5'' |


