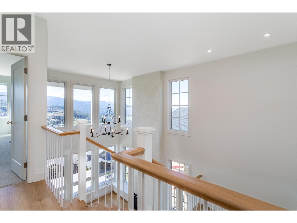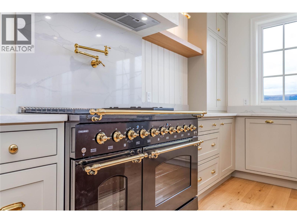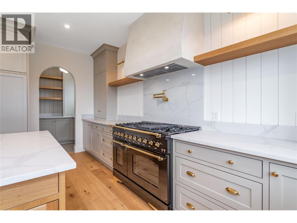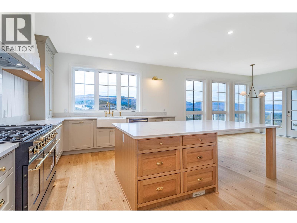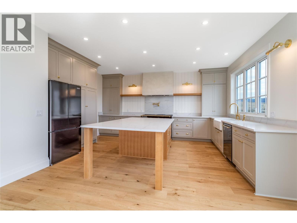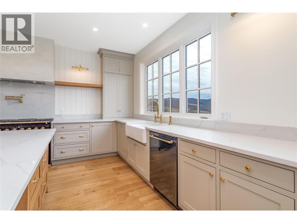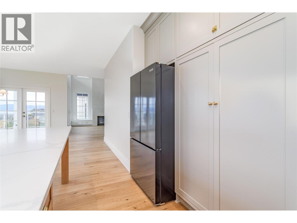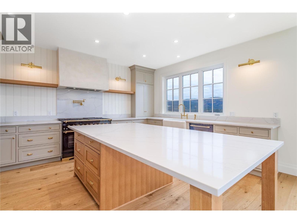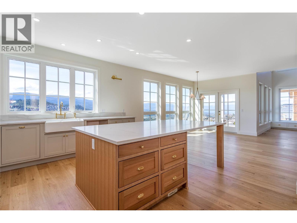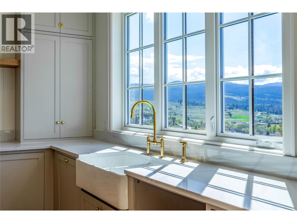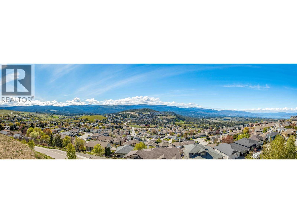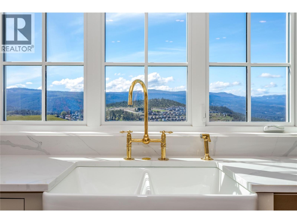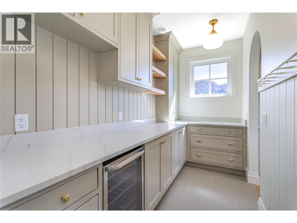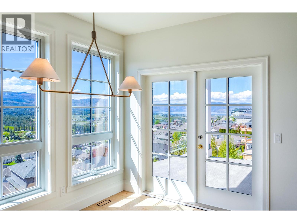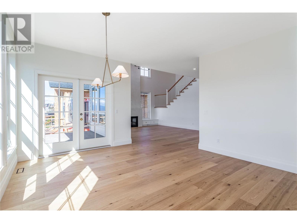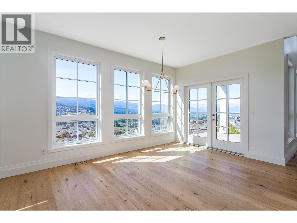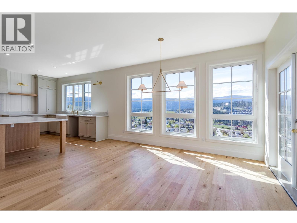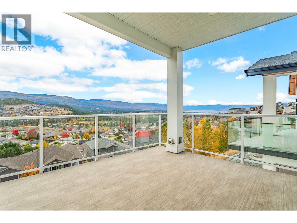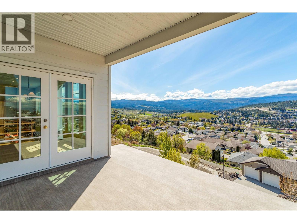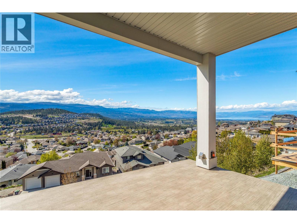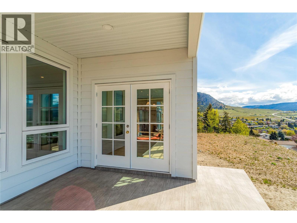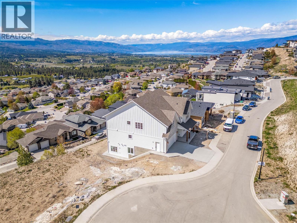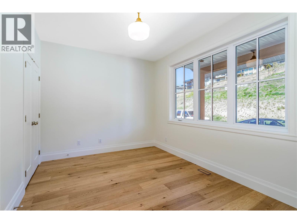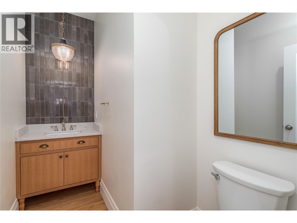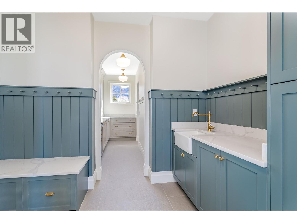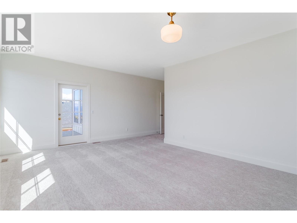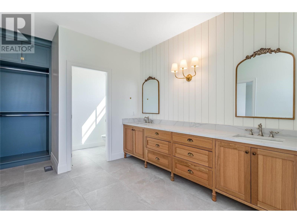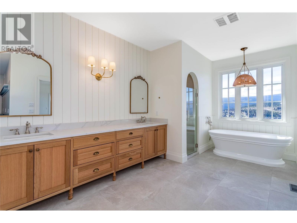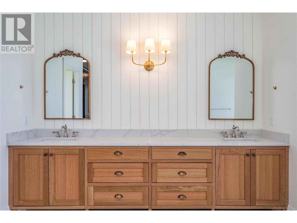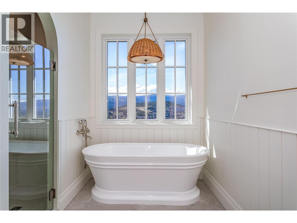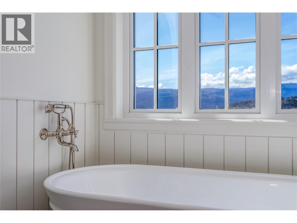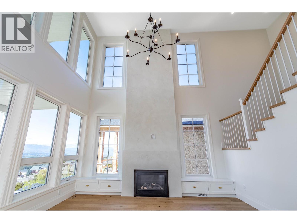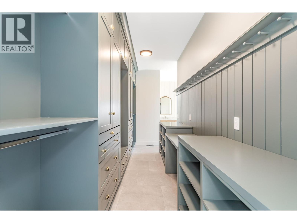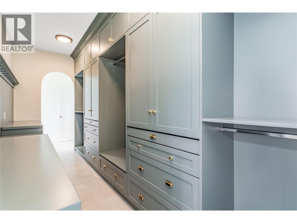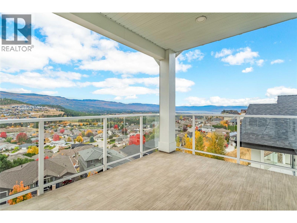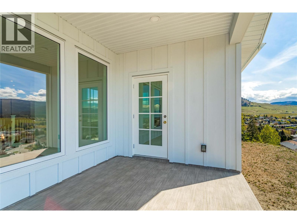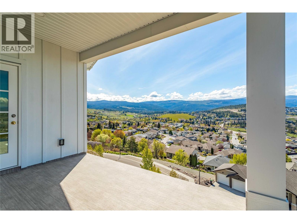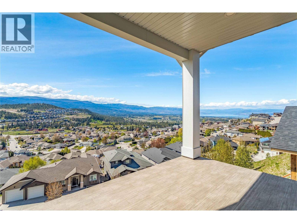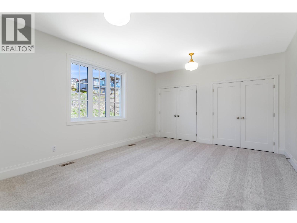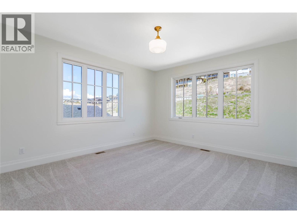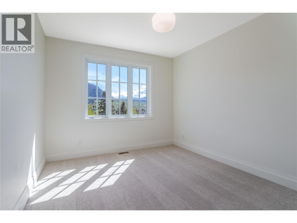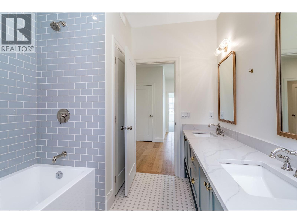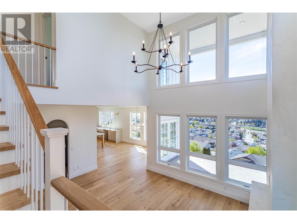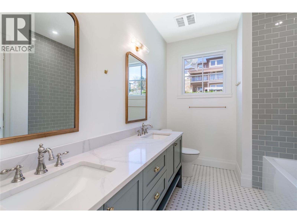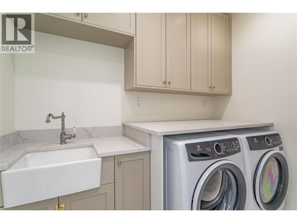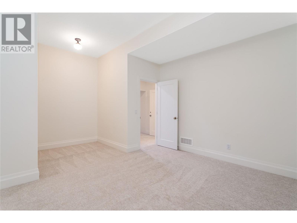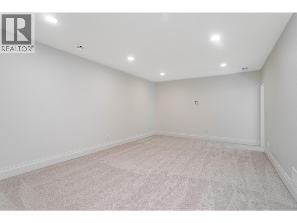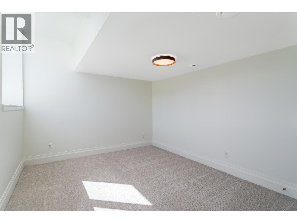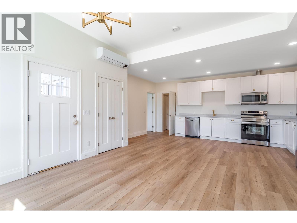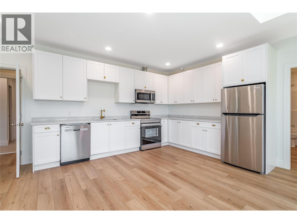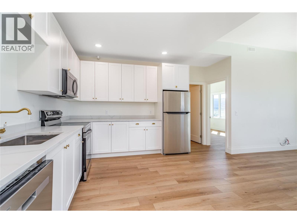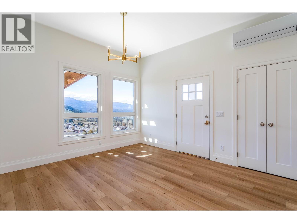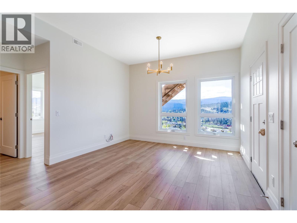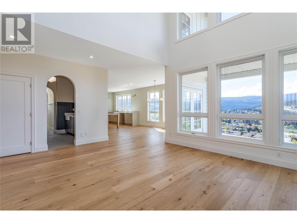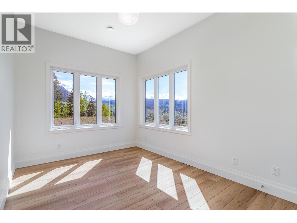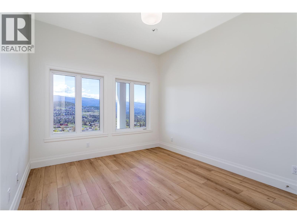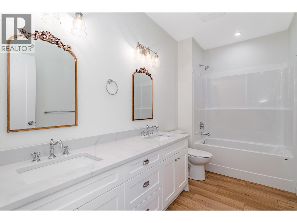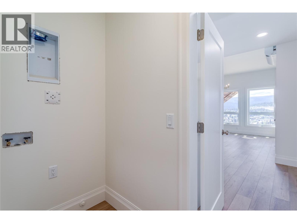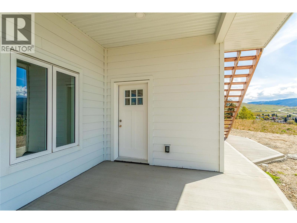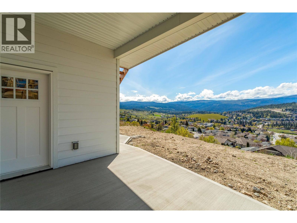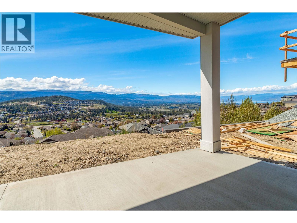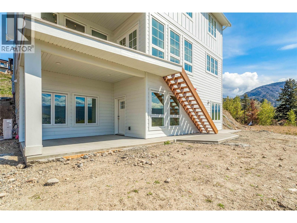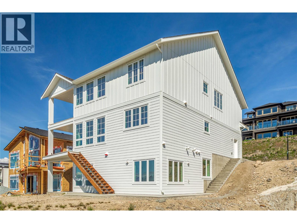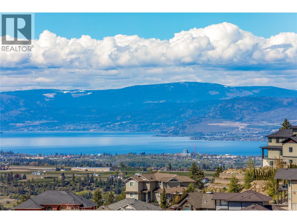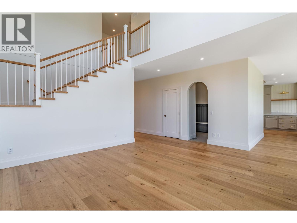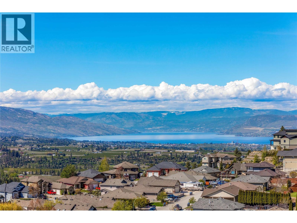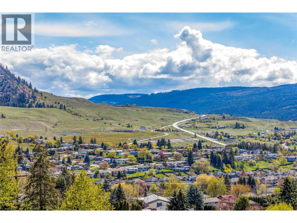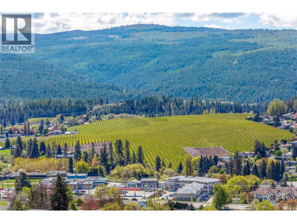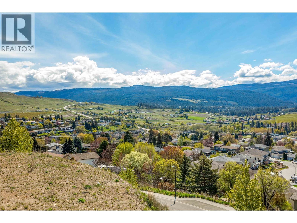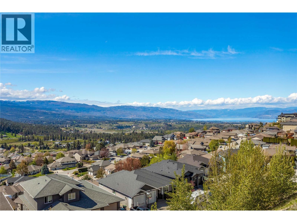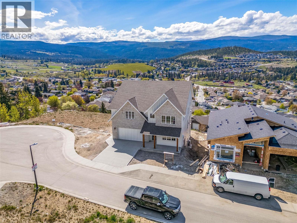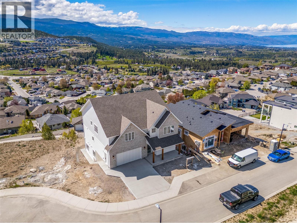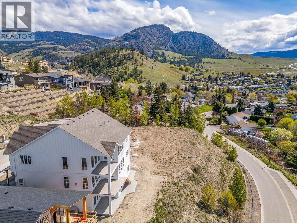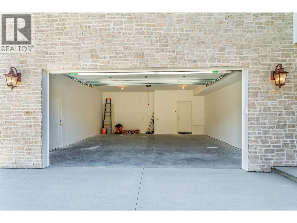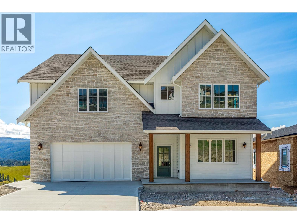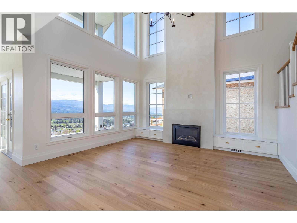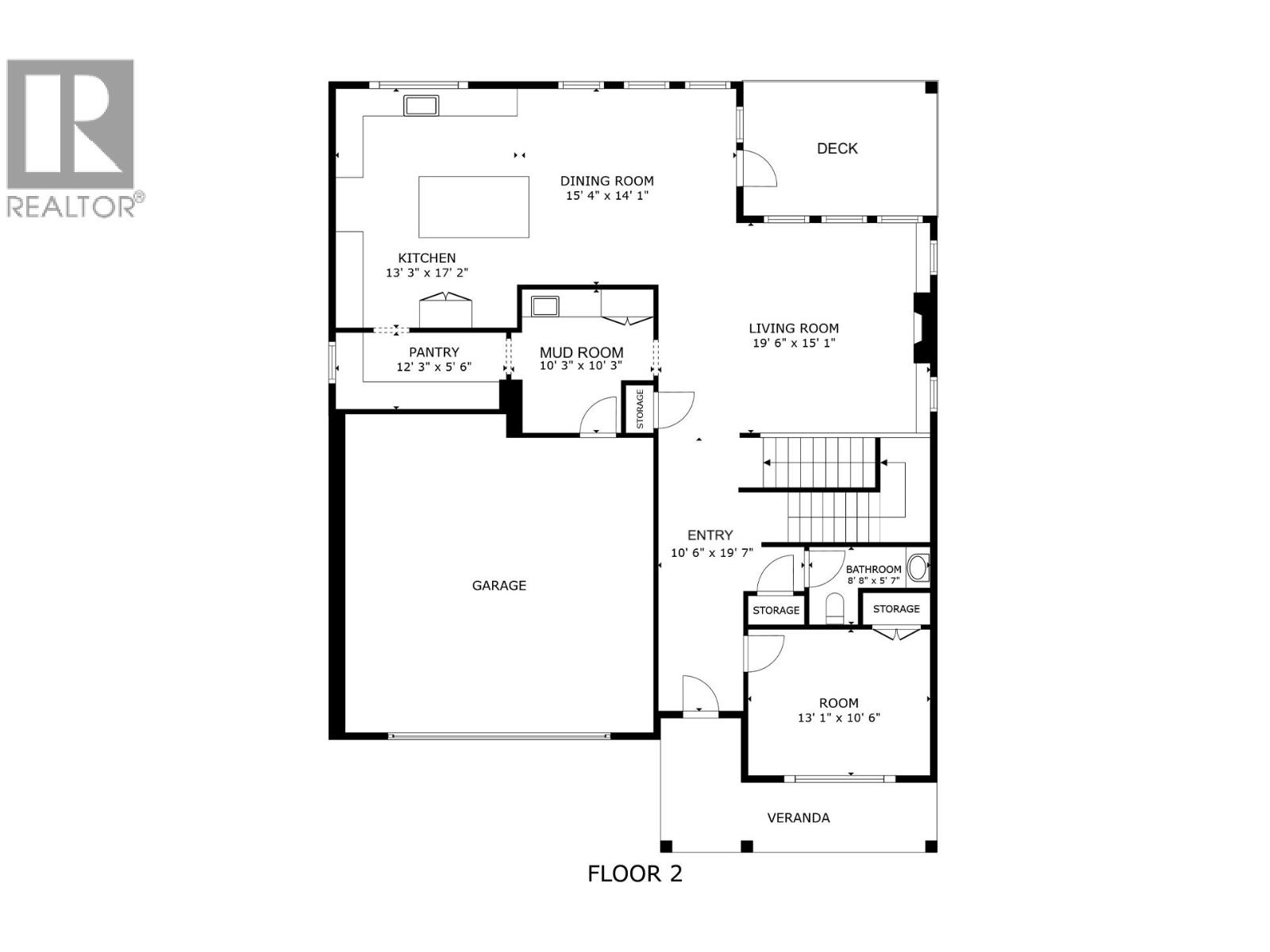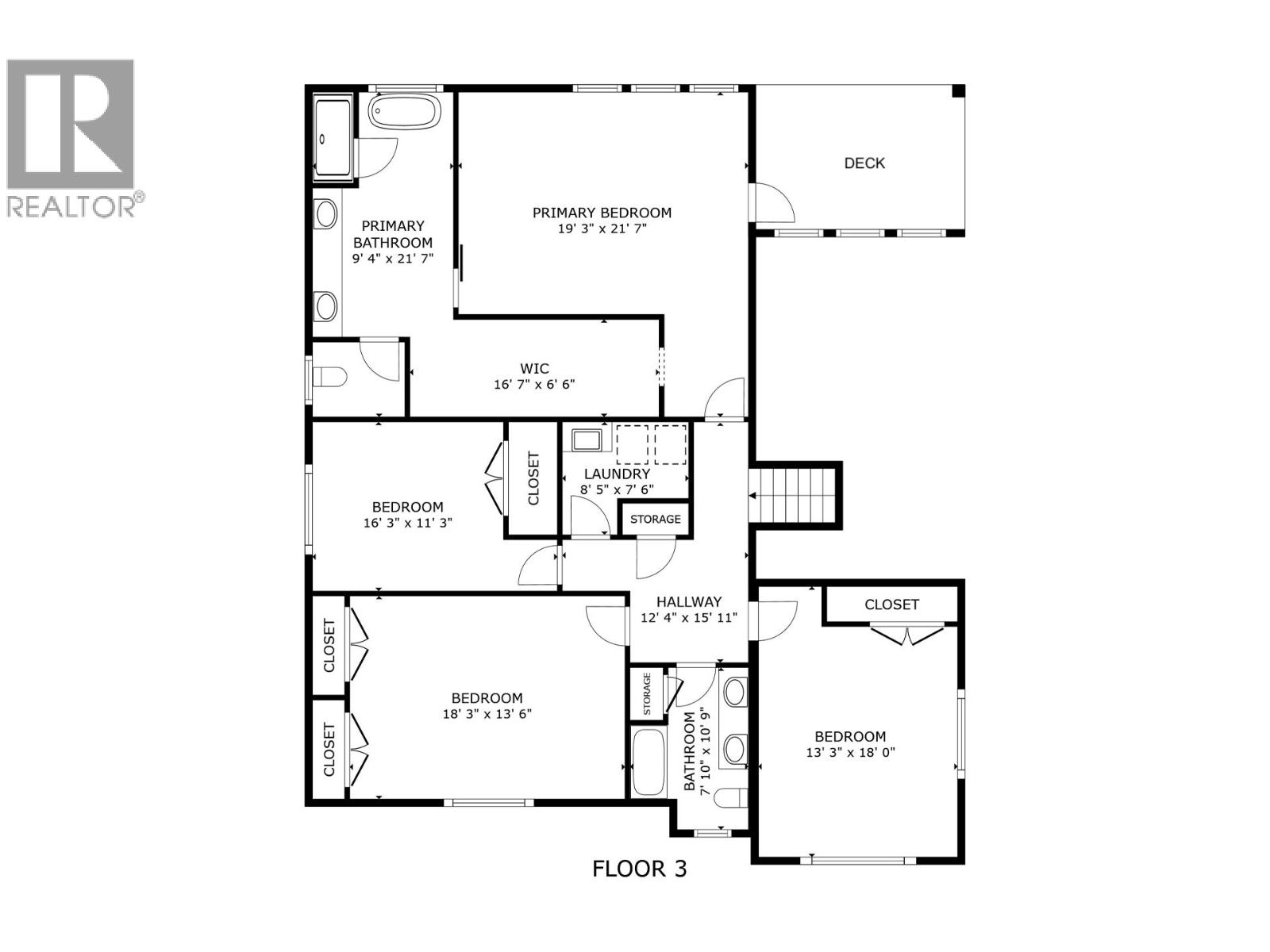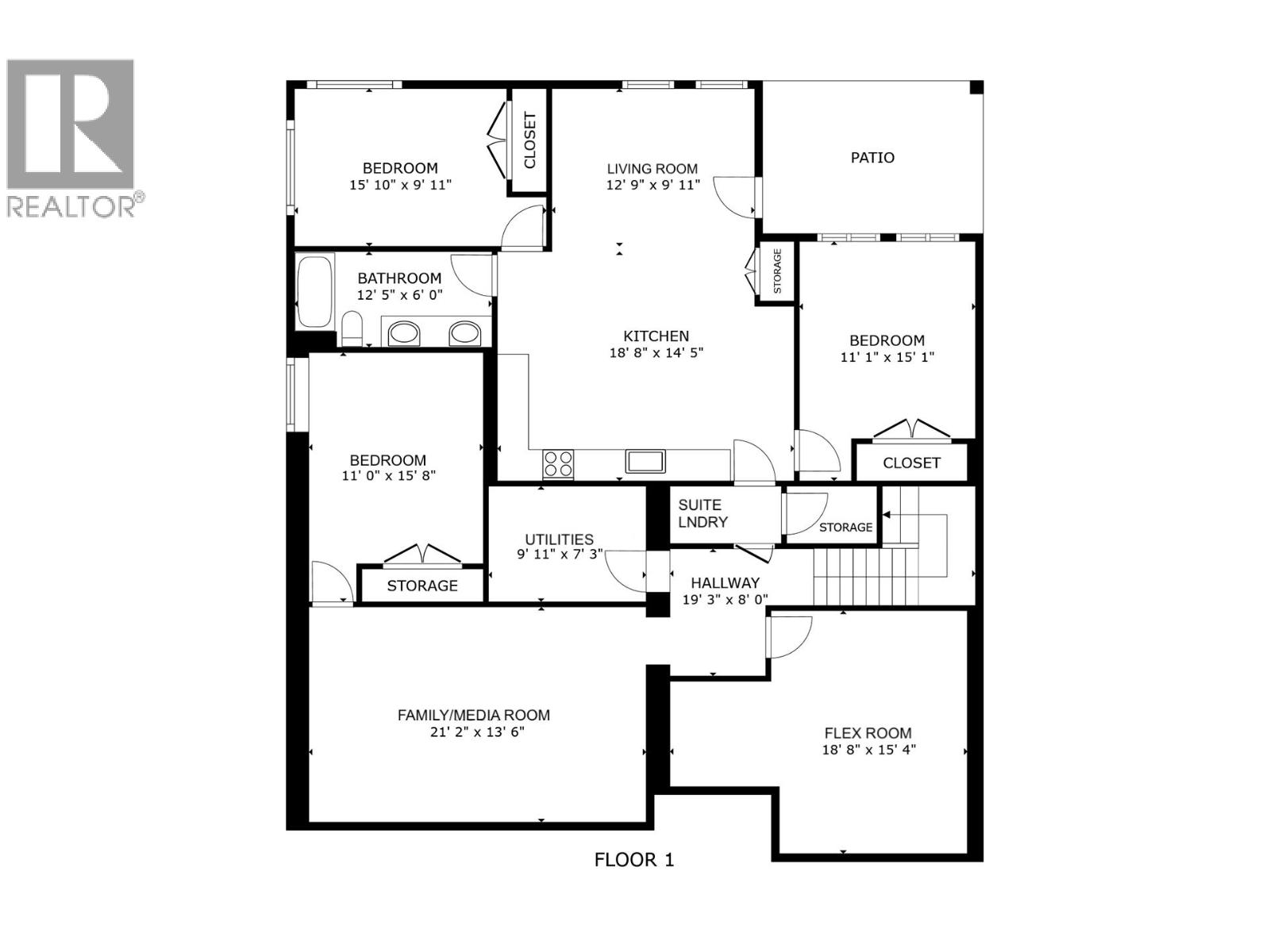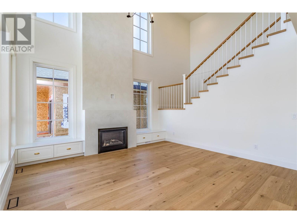- Price: $1,750,000
- Age: 2024
- Stories: 3
- Size: 5060 sqft
- Bedrooms: 8
- Bathrooms: 4
- See Remarks: Spaces
- Attached Garage: 2 Spaces
- Exterior: Stone
- Cooling: Central Air Conditioning, Heat Pump
- Appliances: Range, Refrigerator, Dishwasher, Dryer, Washer
- Water: Municipal water
- Sewer: Municipal sewage system
- Flooring: Carpeted, Hardwood, Tile, Vinyl
- Listing Office: Century 21 Assurance Realty Ltd
- MLS#: 10334650
- View: City view, Lake view, Mountain view, Valley view
- Cell: (250) 575 4366
- Office: 250-448-8885
- Email: jaskhun88@gmail.com
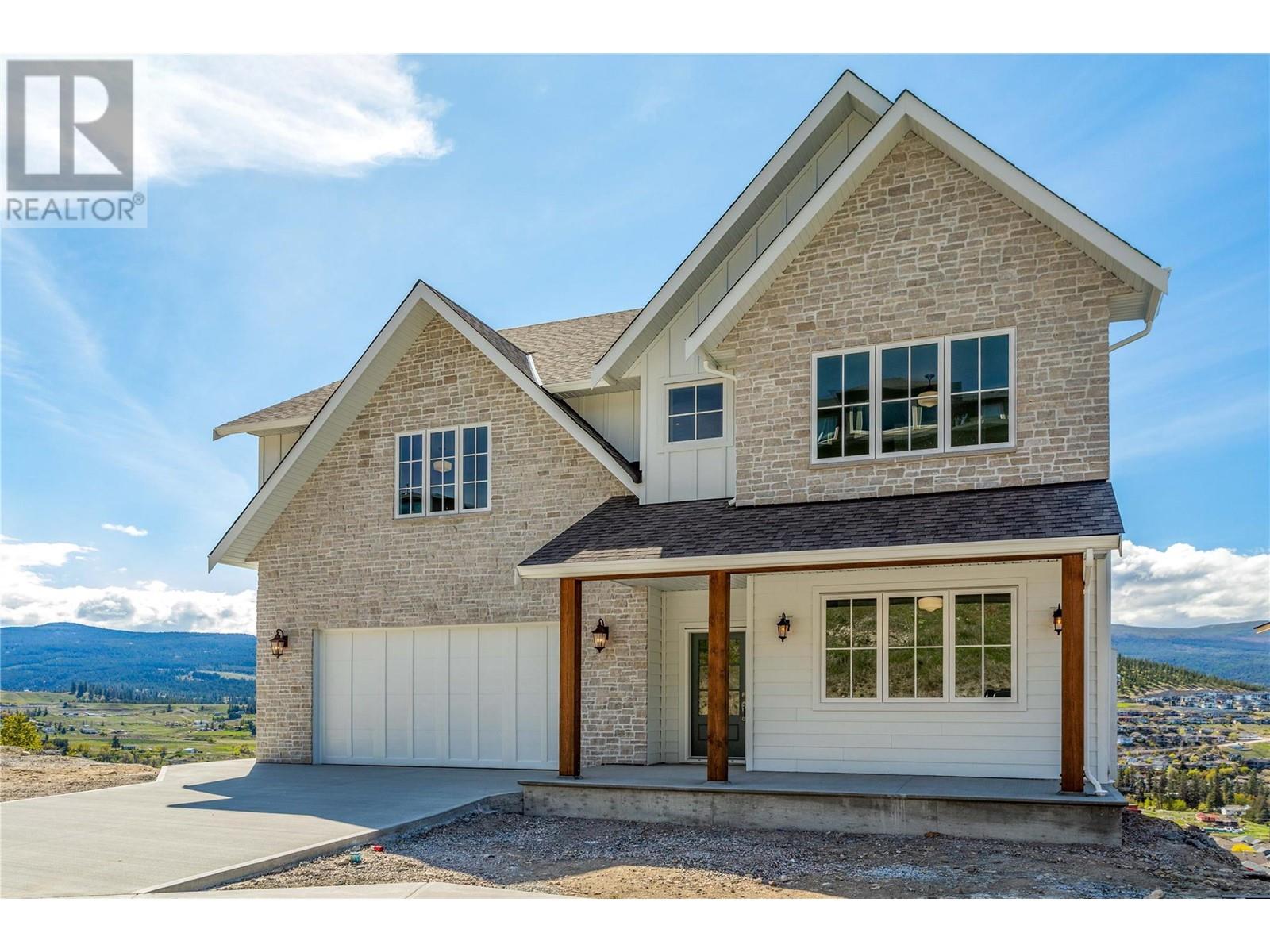
5060 sqft Single Family House
1561 Fairwood Lane, Kelowna
$1,750,000
Contact Jas to get more detailed information about this property or set up a viewing.
Contact Jas Cell 250 575 4366
One of a kind designer new home with superb unobstructed views of Okanagan Lake, city of Kelowna, mountains, vineyards and big blue skies. This jaw dropping designer home by local builder Chelsea Homes is filled with high-end finishes and materials, endless attention to detail, and thoughtful design elements that will have you checking out every corner of every room. With 5000 sq ft over 3 levels of comfortable living spaces, this grand home offers ample space for a large family, including 4 large bedrooms on the upper floor, a main level bedroom/office, 1 bedroom in the lower level for the main home + a spacious and bright 2 bedroom LEGAL SUITE. The main floor kitchen is an entertainer's dream, with face framed cabinetry, spectacular upscale appliances by Hallman, an amazing butler's pantry, and a wall of view windows to provide extra inspiration. The main living room is a central focal point, with an open 2 storey ceiling with top to bottom view windows and a soaring plaster fireplace. Upstairs, the primary suite is one of the nicest around, with more big views, a private deck, huge walk-in closet/dressing room and a spectacular primary bathroom. The lower legal 2 bedroom suite is large, bright, and very nicely finished, providing an excellent rental suite or additional family space. This home must be visited to be fully appreciated - make an appointment with your agent today! Price +GST (id:6770)
| Additional Accommodation | |
| Bedroom | 11'1'' x 15'1'' |
| Bedroom | 15'10'' x 9'11'' |
| Living room | 12'9'' x 9'11'' |
| Kitchen | 18'8'' x 14'5'' |
| Lower level | |
| Bedroom | 11' x 15'8'' |
| Games room | 18'8'' x 15'4'' |
| Family room | 21'2'' x 13'6'' |
| Main level | |
| Mud room | 10'3'' x 10'3'' |
| Bedroom | 13'1'' x 10'6'' |
| Pantry | 12'3'' x 5'6'' |
| Living room | 19'6'' x 15'1'' |
| Dining room | 15'4'' x 14'1'' |
| Kitchen | 13'3'' x 17'2'' |
| Second level | |
| 5pc Bathroom | 7'10'' x 10'9'' |
| Bedroom | 16'3'' x 11'3'' |
| Bedroom | 18'3'' x 13'6'' |
| Bedroom | 13'3'' x 18' |
| 5pc Ensuite bath | 9'4'' x 21'7'' |
| Primary Bedroom | 19'3'' x 21'7'' |


