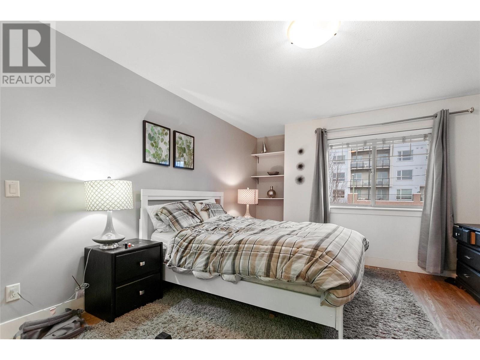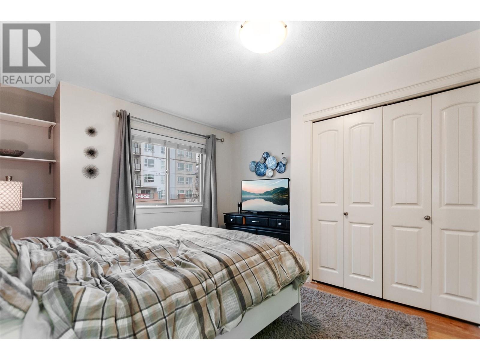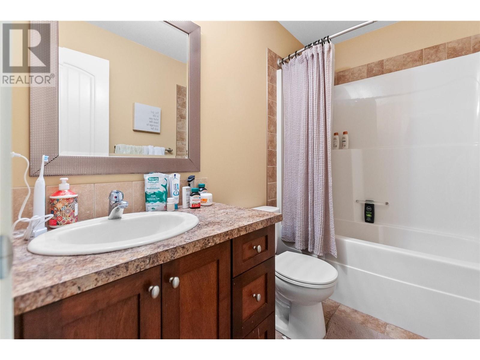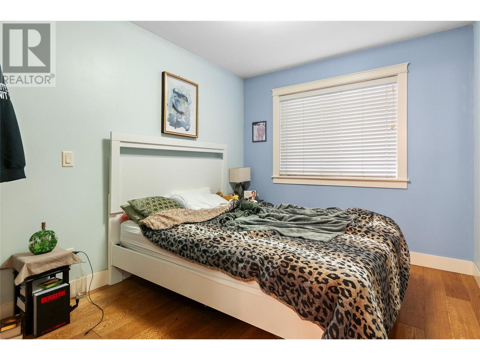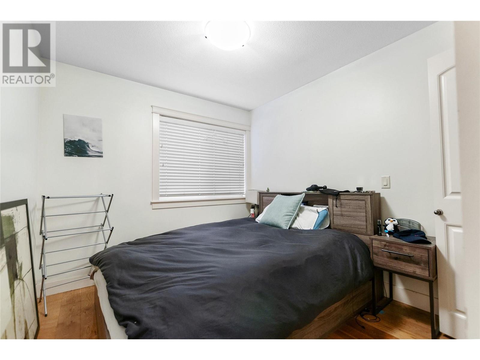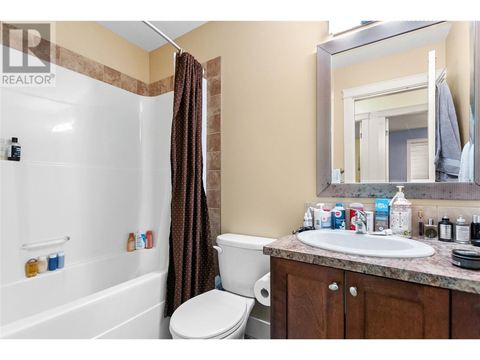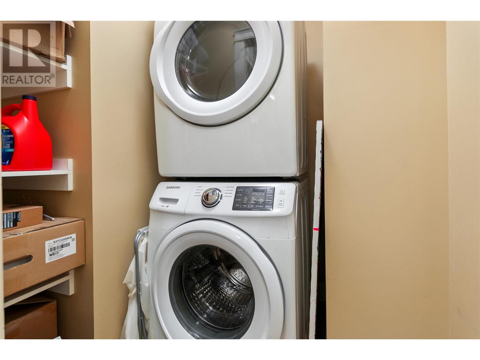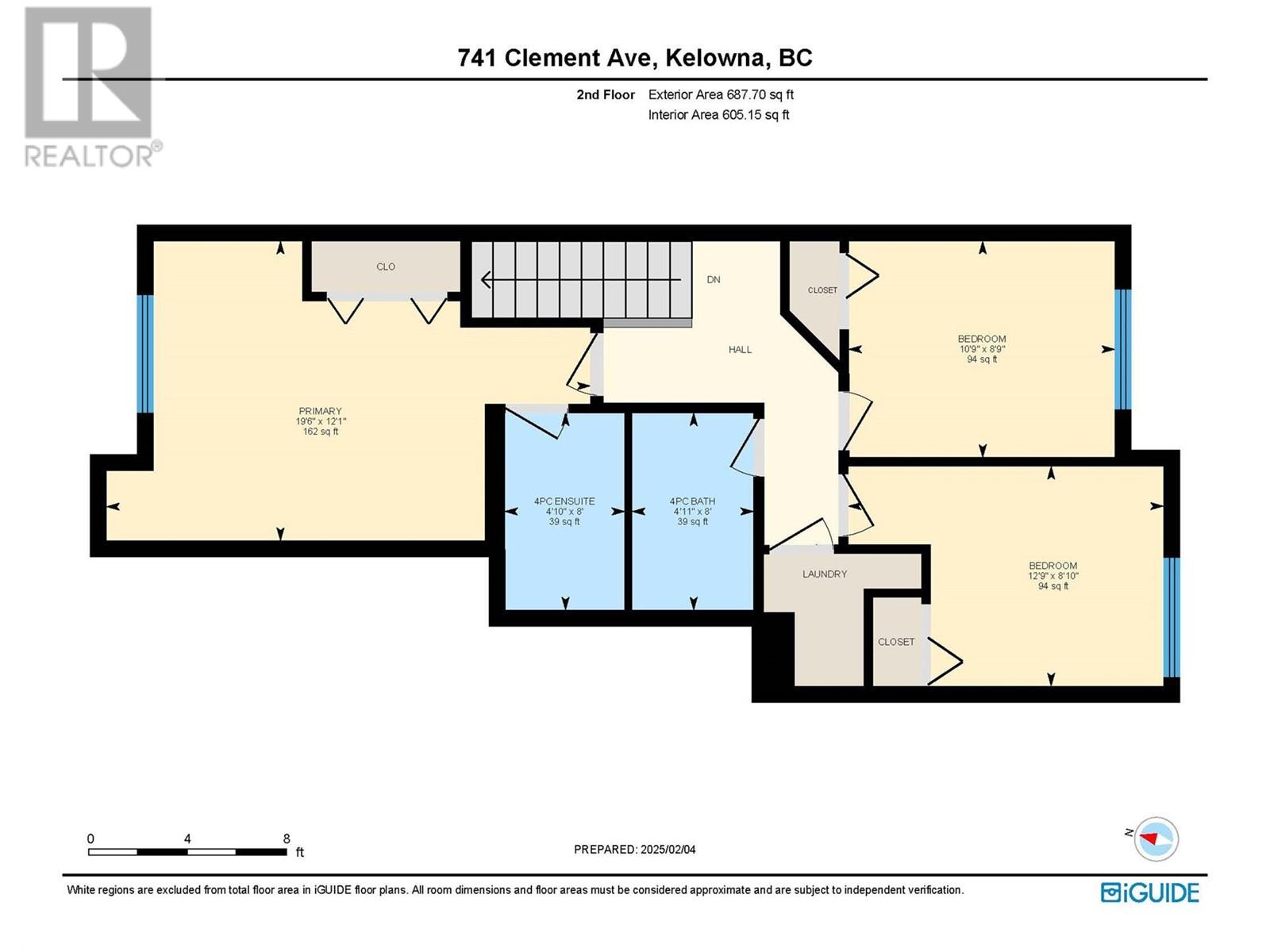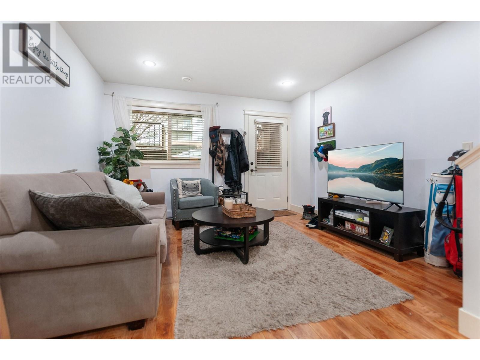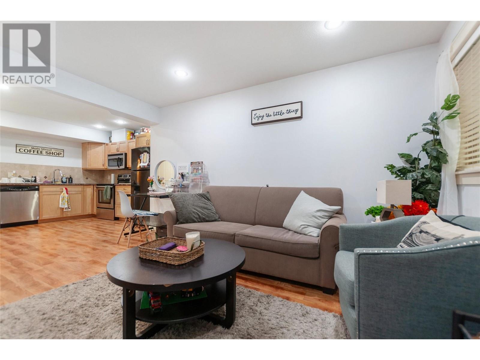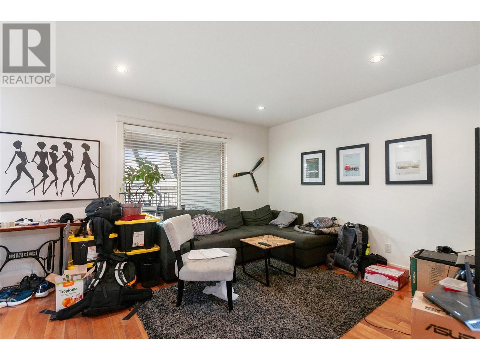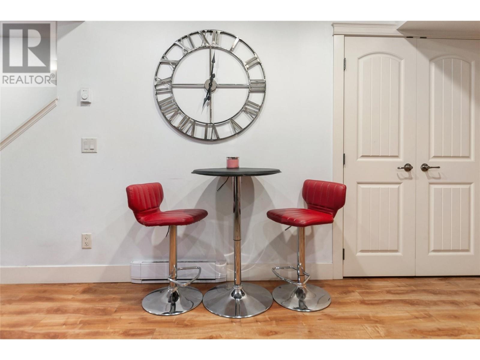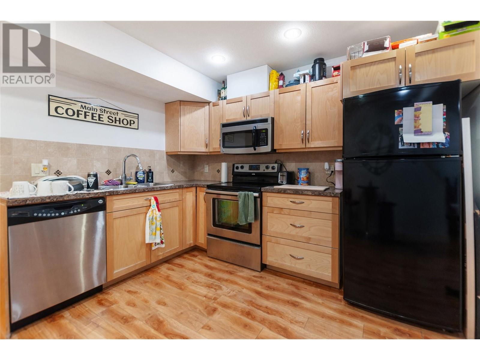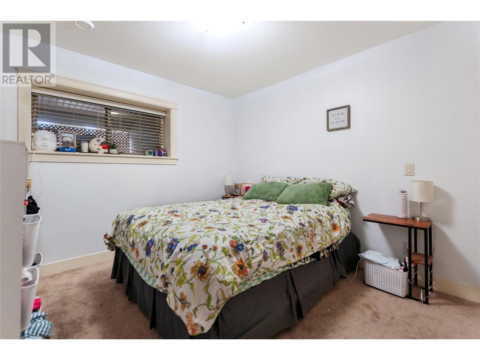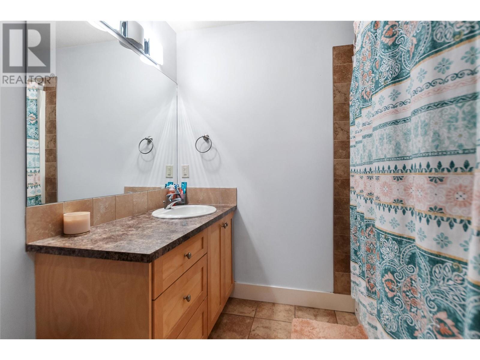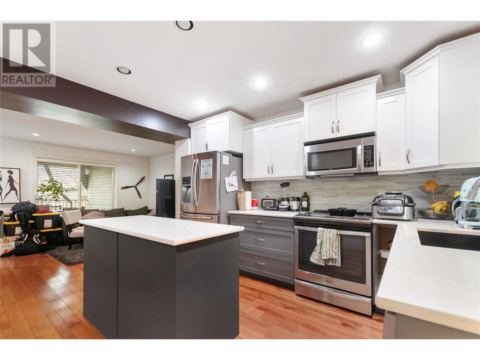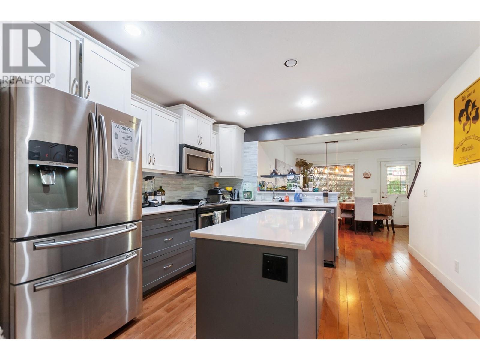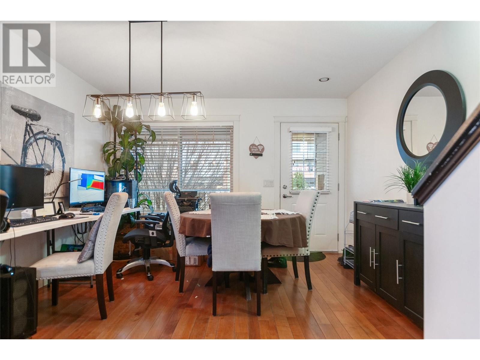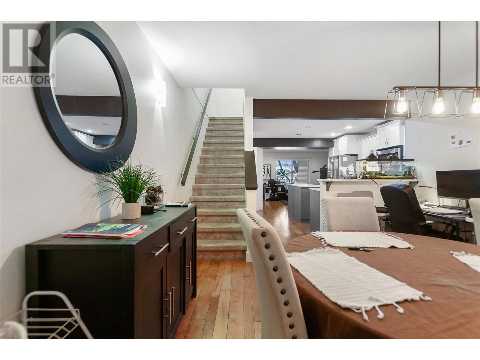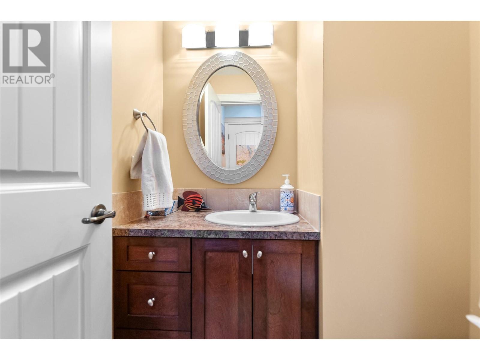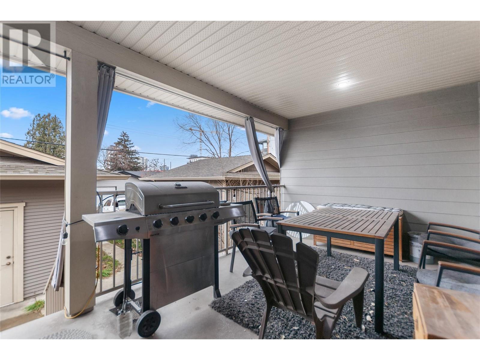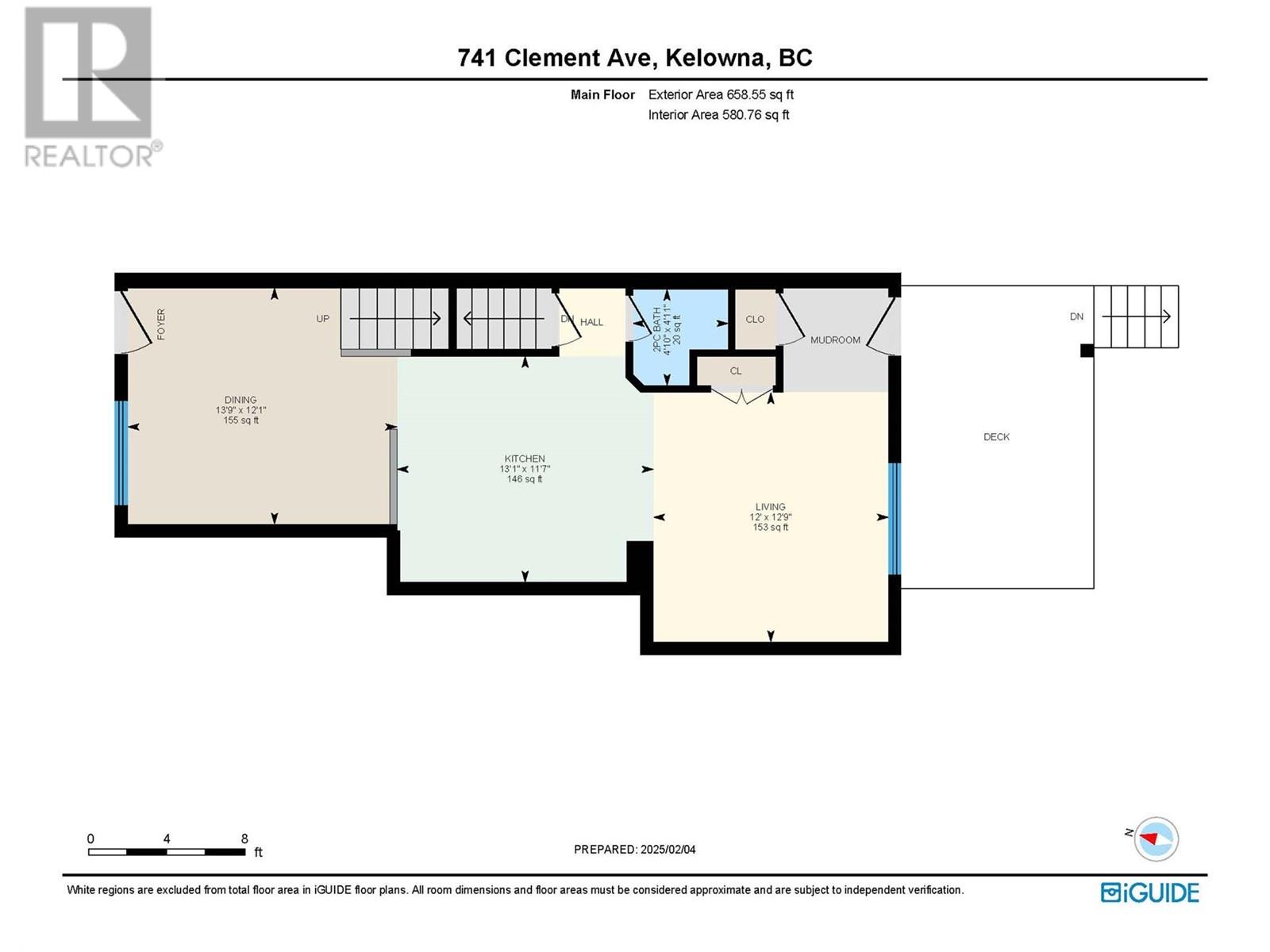- Price: $849,900
- Age: 2011
- Stories: 3
- Size: 2000 sqft
- Bedrooms: 4
- Bathrooms: 4
- See Remarks: Spaces
- Detached Garage: 1 Spaces
- Rear: Spaces
- Cooling: Central Air Conditioning
- Water: Municipal water
- Sewer: Municipal sewage system
- Listing Office: eXp Realty
- MLS#: 10334504
- Cell: (250) 575 4366
- Office: 250-448-8885
- Email: jaskhun88@gmail.com
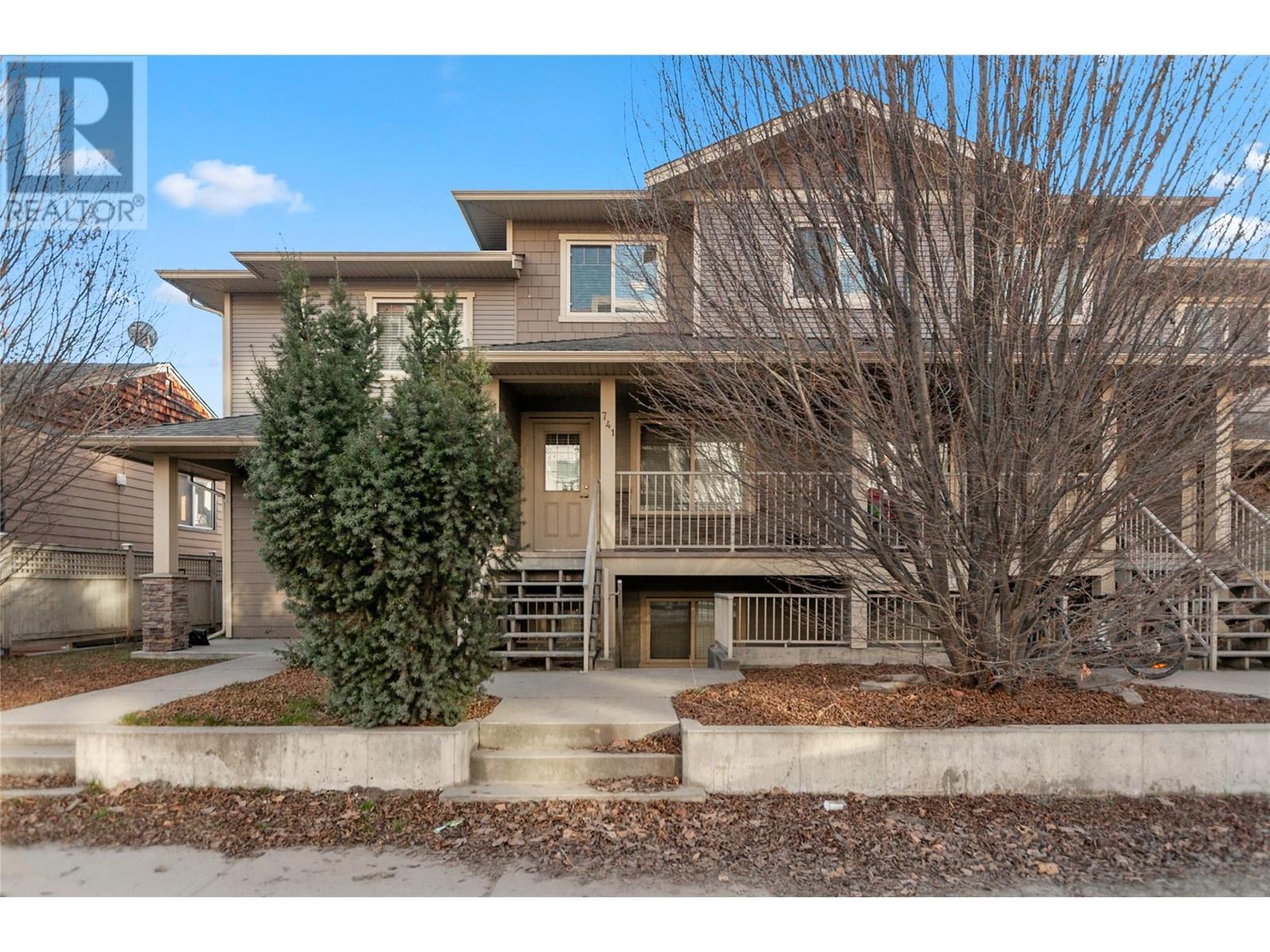
2000 sqft Single Family Row / Townhouse
741 Clement Avenue, Kelowna
$849,900
Contact Jas to get more detailed information about this property or set up a viewing.
Contact Jas Cell 250 575 4366
CLICK TO VIEW VIDEO: Welcome to 741 Clement Ave, a versatile 4-bedroom, 4-bathroom townhouse with a separate 1-bedroom, 1-bathroom suite. Whether you’re looking to generate rental income to help qualify for a mortgage or provide independent living space for family, this home offers endless possibilities. The main level boasts a bright, open-concept kitchen and living area, seamlessly extending to a sun-drenched south-facing patio—ideal for morning coffee or evening relaxation. Upstairs, the primary bedroom features an ensuite, complemented by two additional bedrooms and a full bathroom, ensuring ample space for family and guests. The lower-level suite, with its own private entrance, full kitchen, spacious living area, bathroom and laundry is perfect for tenants, extended family. Located in the heart of Kelowna’s vibrant downtown, you’re steps from trendy restaurants, coffee shops, brewpubs, and Okanagan Lake. A detached garage plus additional parking completes this incredible package. Don’t miss this prime opportunity—schedule your private tour today! COURT ORDERED SALE. SOLD AS IS-WHERE IS. Marketed by neuhouzz real estate brokered by eXp Realty. (id:6770)
| Basement | |
| Family room | 12'1'' x 14'5'' |
| Bedroom | 9'11'' x 12'6'' |
| 4pc Bathroom | 7'10'' x 11'11'' |
| Main level | |
| Kitchen | 11'7'' x 13'1'' |
| Dining room | 12'1'' x 13'9'' |
| 2pc Bathroom | 4'11'' x 4'10'' |
| Second level | |
| Bedroom | 8'10'' x 12'9'' |
| Bedroom | 8'9'' x 10'9'' |
| 4pc Ensuite bath | 8'0'' x 4'10'' |
| 4pc Bathroom | 8'0'' x 4'11'' |


