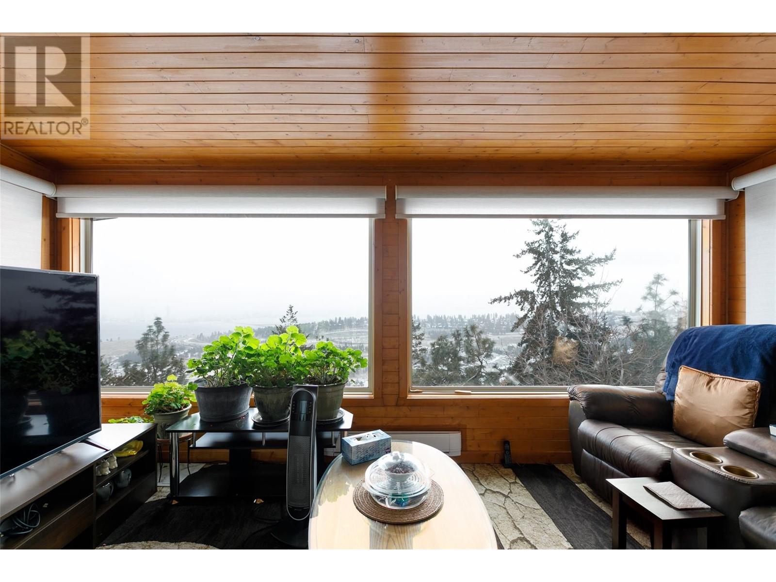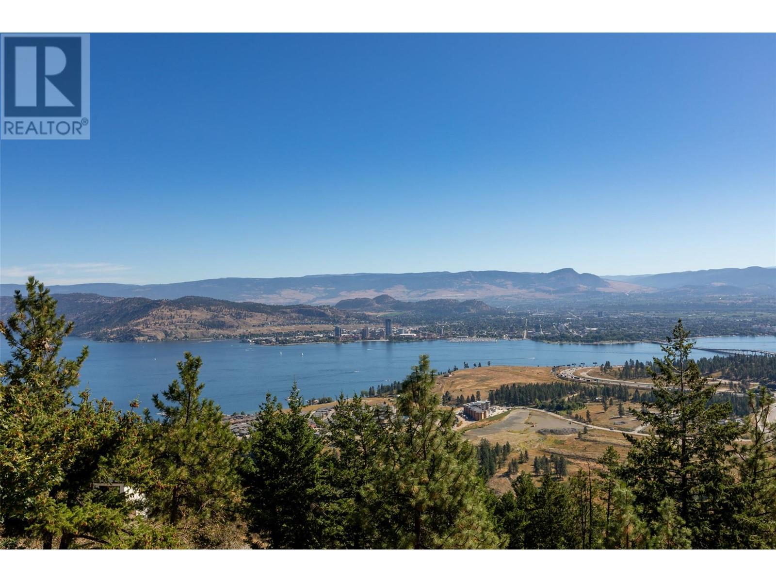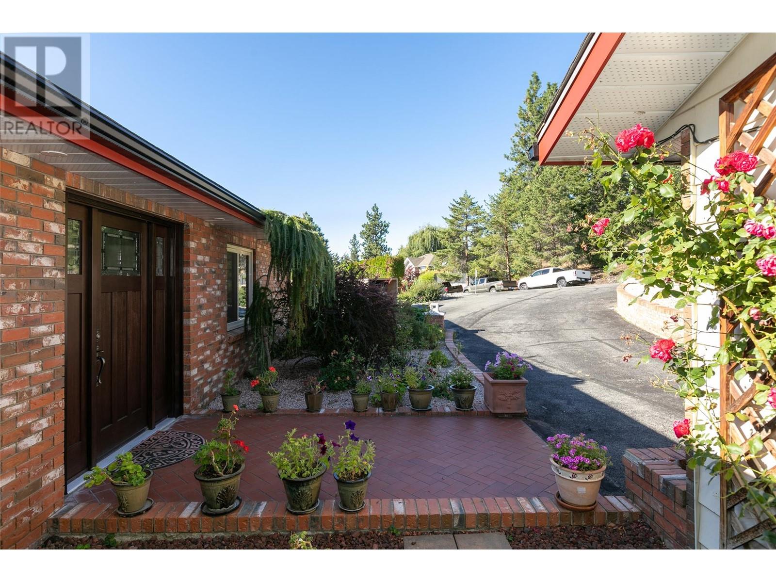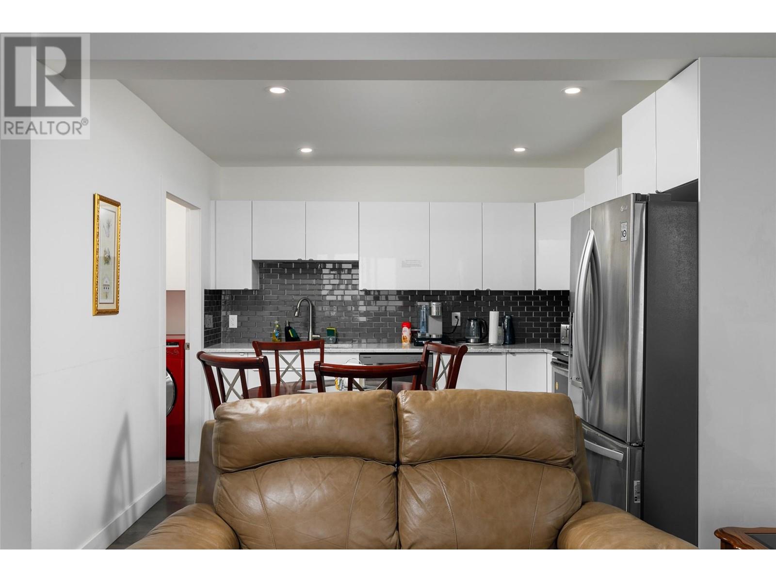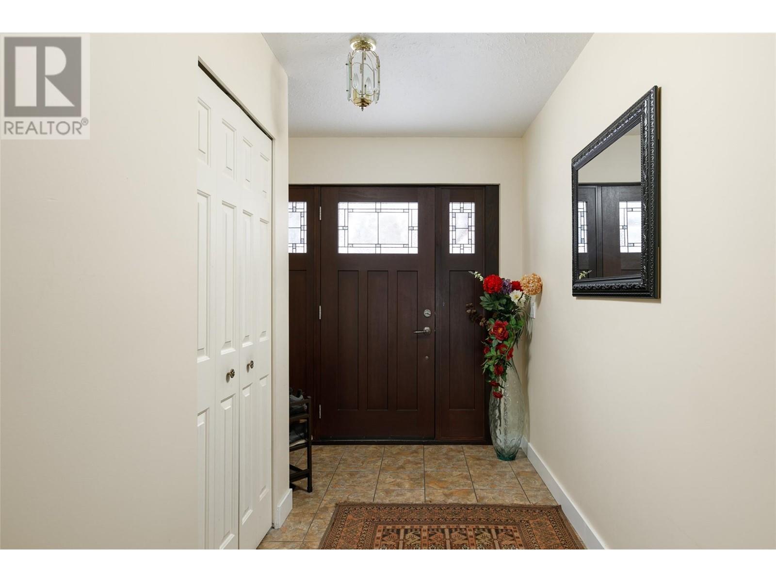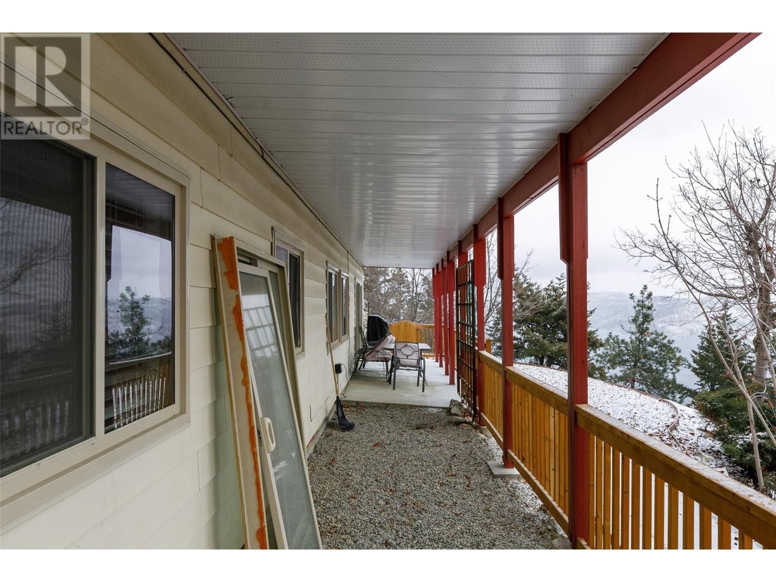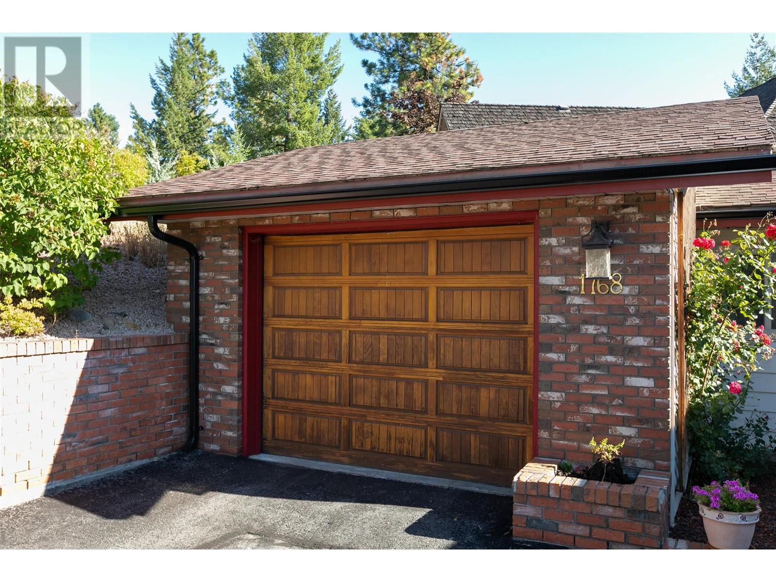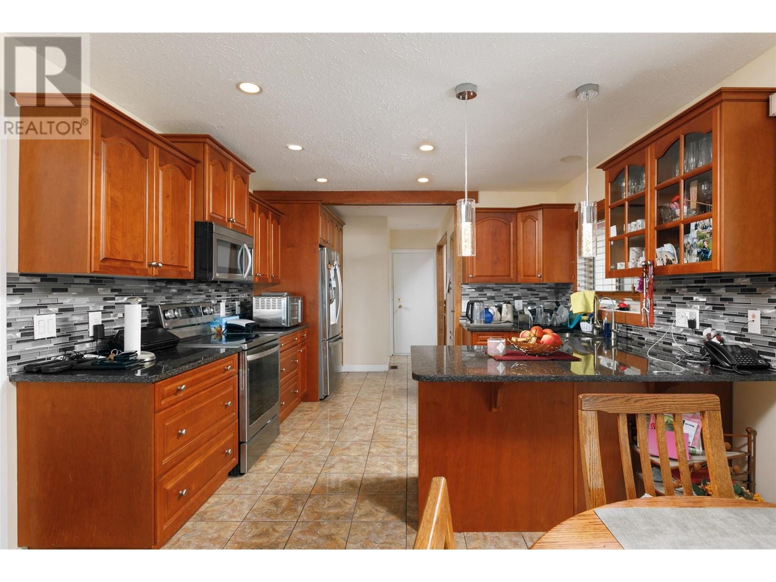- Price: $1,499,900
- Age: 1978
- Stories: 2
- Size: 4072 sqft
- Bedrooms: 5
- Bathrooms: 4
- See Remarks: Spaces
- Attached Garage: 1 Spaces
- Exterior: Aluminum, Brick
- Cooling: Central Air Conditioning
- Appliances: Refrigerator, Dishwasher, Dryer, Range - Electric, Microwave, Washer
- Water: Municipal water
- Sewer: Municipal sewage system
- Flooring: Carpeted, Hardwood, Laminate, Linoleum, Tile
- Listing Office: RE/MAX Kelowna
- MLS#: 10334658
- View: Unknown, City view, Lake view, Mountain view, Valley view, View (panoramic)
- Landscape Features: Landscaped, Underground sprinkler
- Cell: (250) 575 4366
- Office: 250-448-8885
- Email: jaskhun88@gmail.com

4072 sqft Single Family House
1768 Keloka Drive, West Kelowna
$1,499,900
Contact Jas to get more detailed information about this property or set up a viewing.
Contact Jas Cell 250 575 4366
This stunning lake-view rancher on a large private lot is located on popular Keloka Drive in the heart of West Kelowna Estates, just a short walk from hiking, biking, and Rose Valley Elementary school with massive lake, valley, city, and mountain views from every part of the house. Extensive updating includes kitchen w/ SS appliances and granite countertops & hardwood & tile flooring, roof, sewer, furnace, AC unit, hot water tank, UV filter for the water system, windows, bathrooms, and so on. Multiple decks, patios & sunroom for enjoying the views and the weather all year round! Extras include a garage + heated workshop, a new linear gas fireplace, and a legal 2-bedroom short-term or long-term rental suite boasting a separate entrance, laundry, and outdoor living space. Additional features of this fantastic home include a spacious 4 PCE ensuite with two sinks and heated flooring, rec & exercise rooms, dual-zoned heating, and more! Don't miss out on this great opportunity! (id:6770)
| Additional Accommodation | |
| Bedroom | 11'3'' x 10'10'' |
| Primary Bedroom | 13'10'' x 10'10'' |
| Other | 6'0'' x 5'5'' |
| Living room | 17'2'' x 15'3'' |
| Kitchen | 11'5'' x 11'1'' |
| Other | 10'9'' x 10'0'' |
| Basement | |
| Recreation room | 30'5'' x 14'8'' |
| Laundry room | 12'7'' x 6'9'' |
| Main level | |
| Primary Bedroom | 13'7'' x 13'2'' |
| 4pc Bathroom | 9'0'' x 6'0'' |
| Bedroom | 13'5'' x 11'3'' |
| Bedroom | 11'6'' x 11'3'' |
| Workshop | 17'6'' x 11'11'' |
| Other | 20'11'' x 13'10'' |
| 2pc Bathroom | 4'5'' x 4'5'' |
| Kitchen | 9'7'' x 11'6'' |
| Dining nook | 6'11'' x 9'1'' |
| Sunroom | 15'10'' x 7'9'' |
| Family room | 15'10'' x 15'3'' |
| Dining room | 11'4'' x 11'3'' |
| Living room | 17'7'' x 14'9'' |
| Foyer | 12'0'' x 5'0'' |






