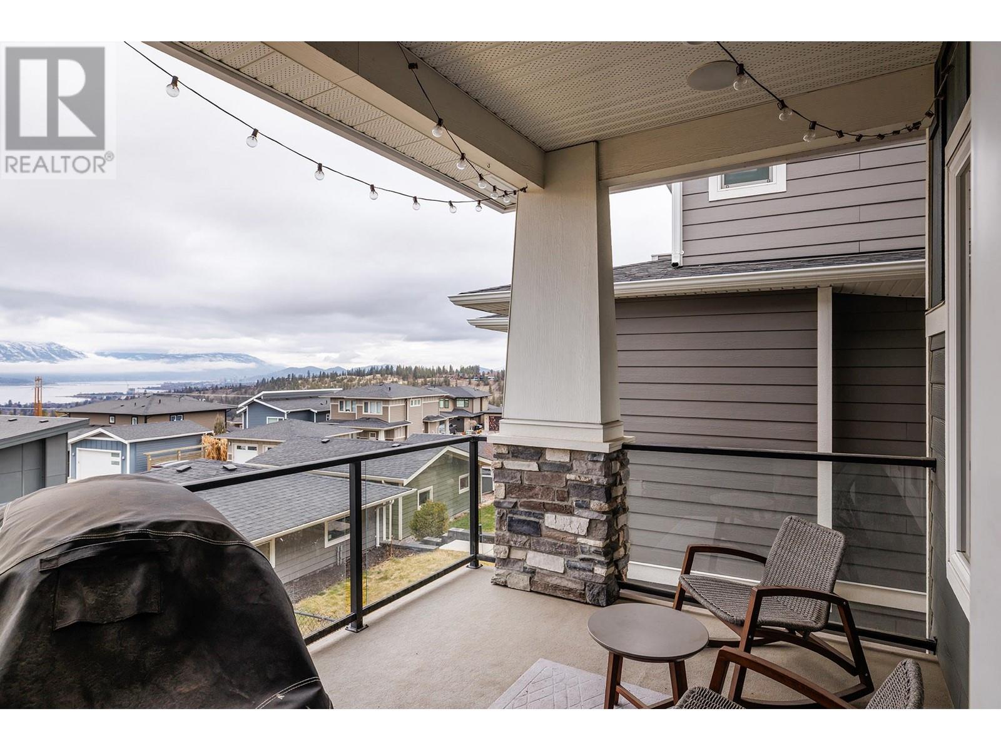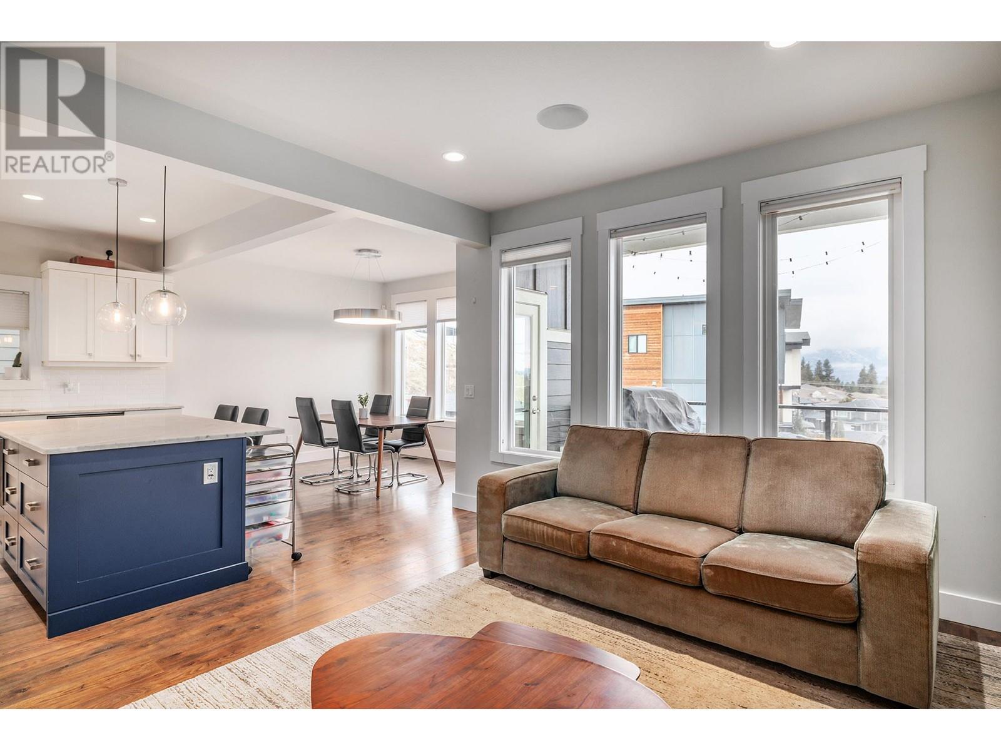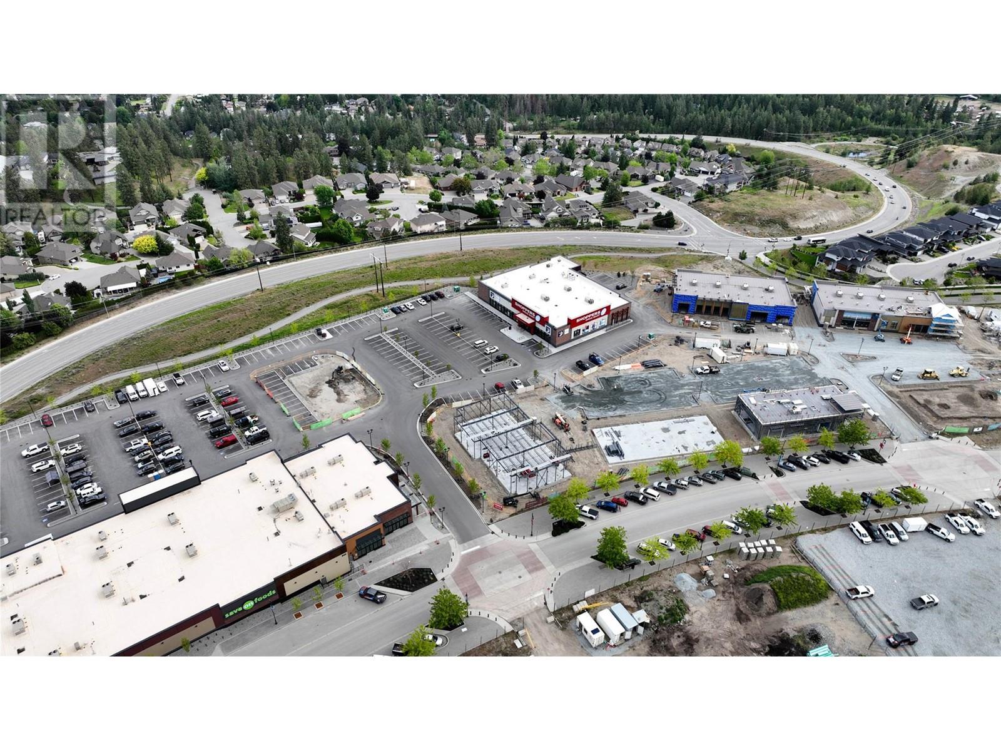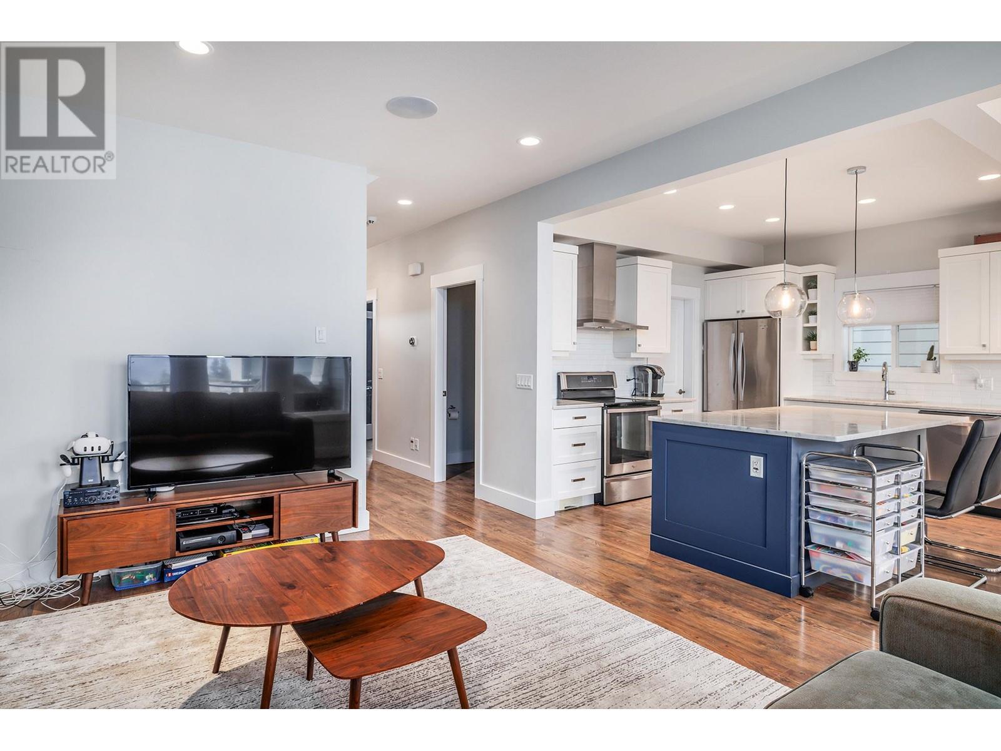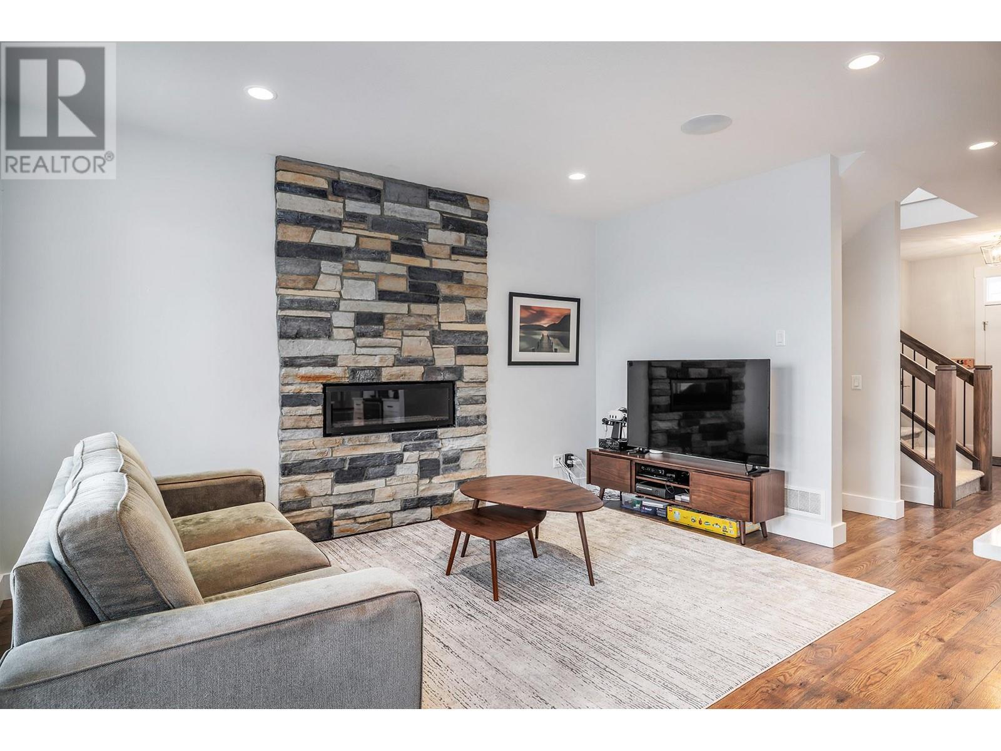- Price: $1,245,000
- Age: 2015
- Stories: 3
- Size: 2631 sqft
- Bedrooms: 4
- Bathrooms: 4
- Detached Garage: 2 Spaces
- Exterior: Stone, Other
- Cooling: Central Air Conditioning
- Appliances: Refrigerator, Dishwasher, Dryer, Range - Electric, Microwave, See remarks, Washer
- Water: Municipal water
- Sewer: Municipal sewage system
- Flooring: Ceramic Tile, Hardwood, Tile
- Listing Office: Oakwyn Realty Okanagan-Letnick Estates
- MLS#: 10334828
- View: City view, Lake view, Mountain view
- Fencing: Fence
- Landscape Features: Landscaped, Underground sprinkler
- Cell: (250) 575 4366
- Office: 250-448-8885
- Email: jaskhun88@gmail.com
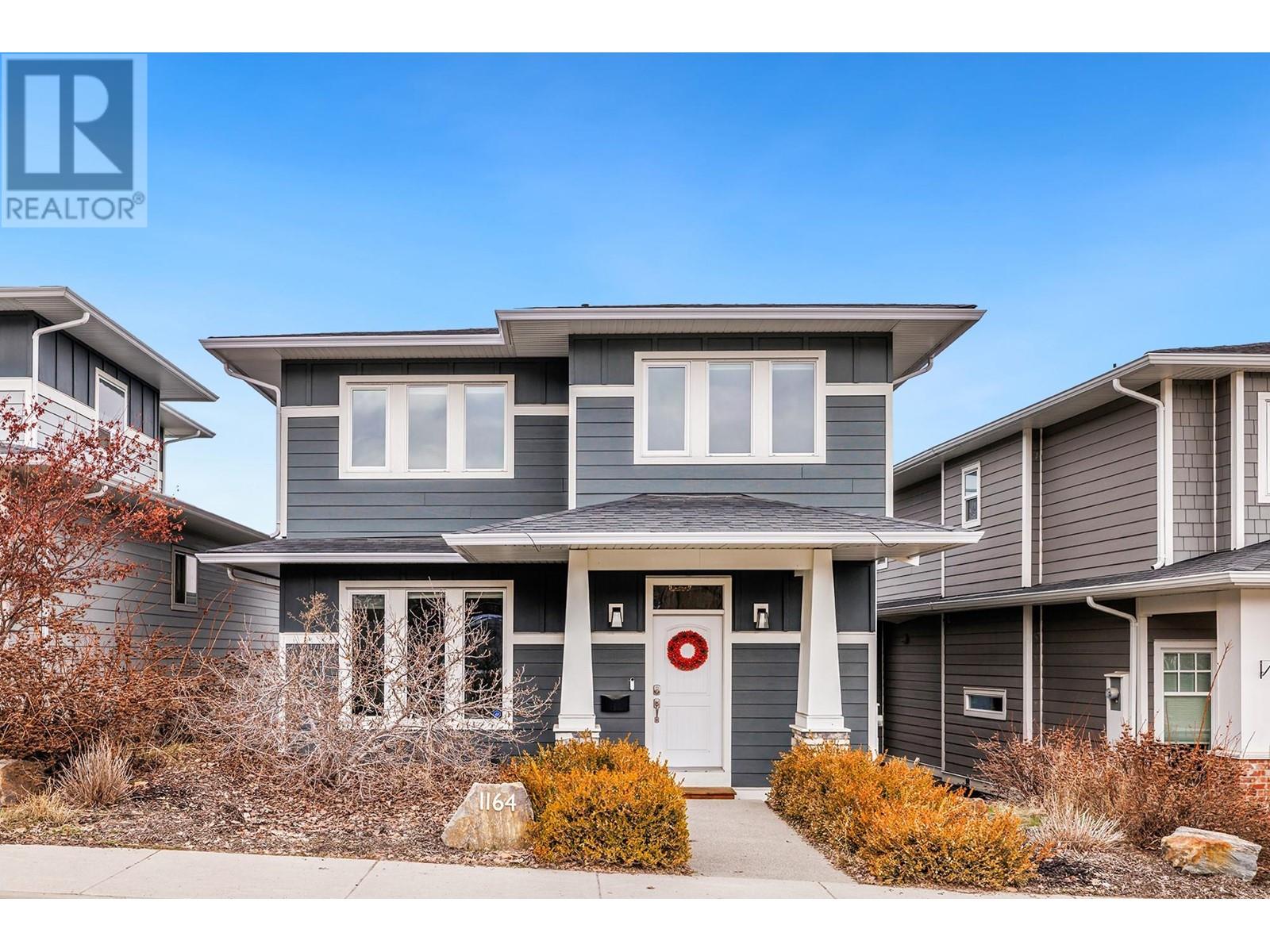
2631 sqft Single Family House
1164 Frost Road, Kelowna
$1,245,000
Contact Jas to get more detailed information about this property or set up a viewing.
Contact Jas Cell 250 575 4366
Nestled in the sought-after Ponds community of Upper Mission, this stunning family home offers breathtaking lake views from nearly every room. Enjoy the convenience of being within walking distance to Canyon Falls Middle School, scenic nature trails and shopping center. Step inside to a welcoming foyer with an adjacent office, perfect for remote work or study. The open-concept main living space showcases lake views, while the kitchen features ample white cabinetry, a walk-in pantry, marble countertops, under-cabinet lighting, and a stylish tiled backsplash. The spacious dining area opens onto the upper balcony, equipped with a gas BBQ hookup—ideal for outdoor entertaining. Upstairs, you'll find three bedrooms and two full bathrooms. The primary suite is designed to maximize lake views and includes a private 4-piece ensuite. A conveniently located laundry room with upper cabinetry and a utility sink adds to the home's functionality. The lower level offers flexibility with a roughed-in space for a potential suite, a generous family room, an additional bathroom, and a bedroom with access to a covered patio. The fully fenced backyard provides a private outdoor retreat, while the detached garage enhances storage and parking options. Designed for modern family living, this home combines stunning views, thoughtful design, and proximity to schools and amenities—an excellent choice for those seeking both comfort and convenience. (id:6770)
| Lower level | |
| Recreation room | 17'10'' x 15'1'' |
| Mud room | 5'11'' x 12'6'' |
| Bedroom | 11'4'' x 12'8'' |
| 4pc Bathroom | 11'4'' x 7'6'' |
| Main level | |
| Living room | 12'2'' x 15' |
| Kitchen | 12'2'' x 12'9'' |
| Foyer | 8'8'' x 8'3'' |
| Dining room | 12'2'' x 8'9'' |
| 2pc Bathroom | 4'11'' x 5'6'' |
| Second level | |
| Primary Bedroom | 11'8'' x 15'1'' |
| Laundry room | 7' x 5'2'' |
| Bedroom | 9'10'' x 9' |
| Bedroom | 11'8'' x 9'11'' |
| 5pc Ensuite bath | 10'10'' x 12'7'' |
| 4pc Bathroom | 4'11'' x 8'10'' |
















