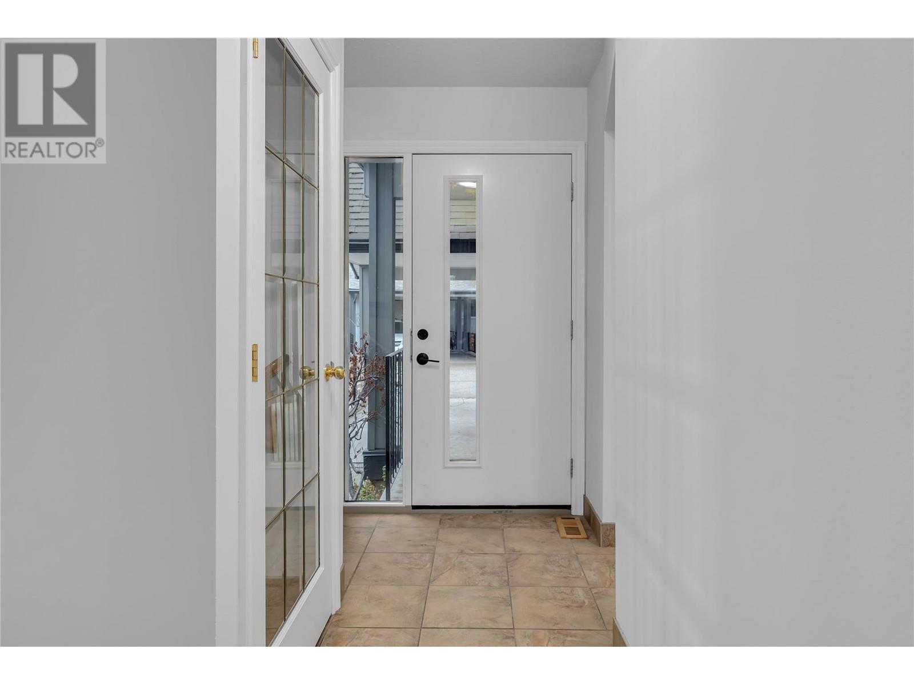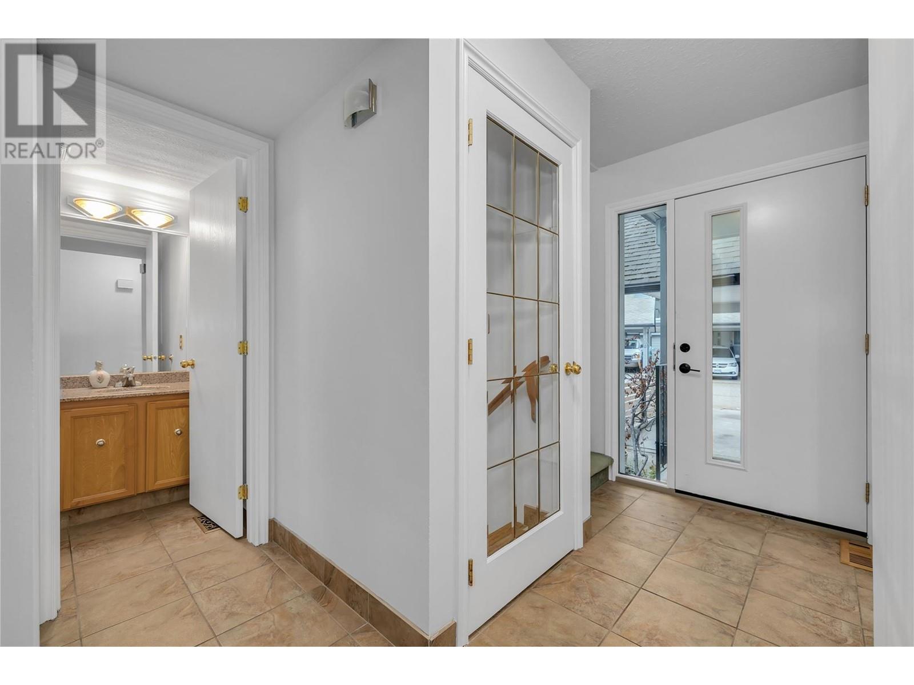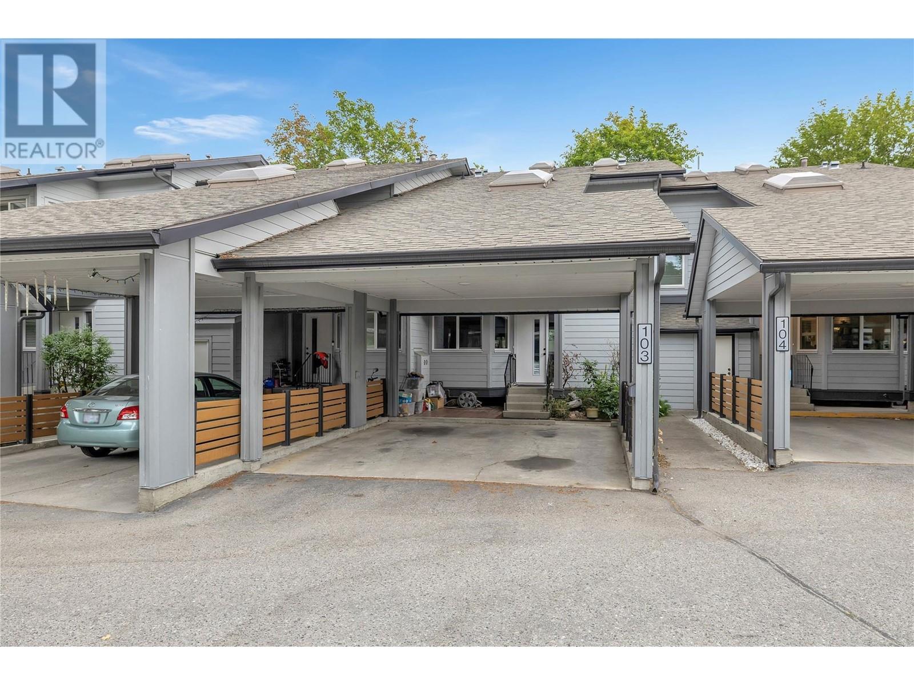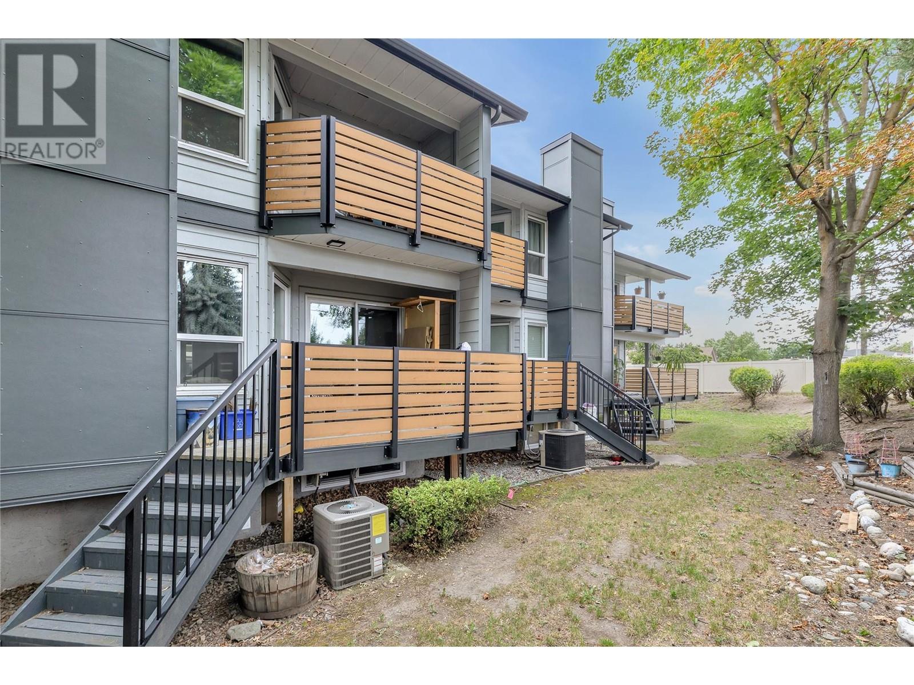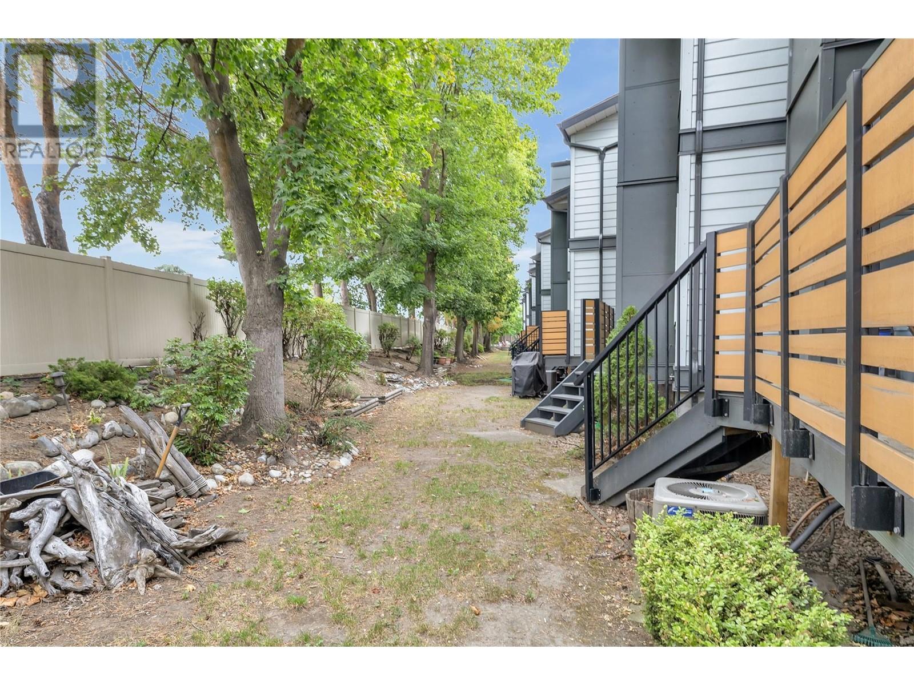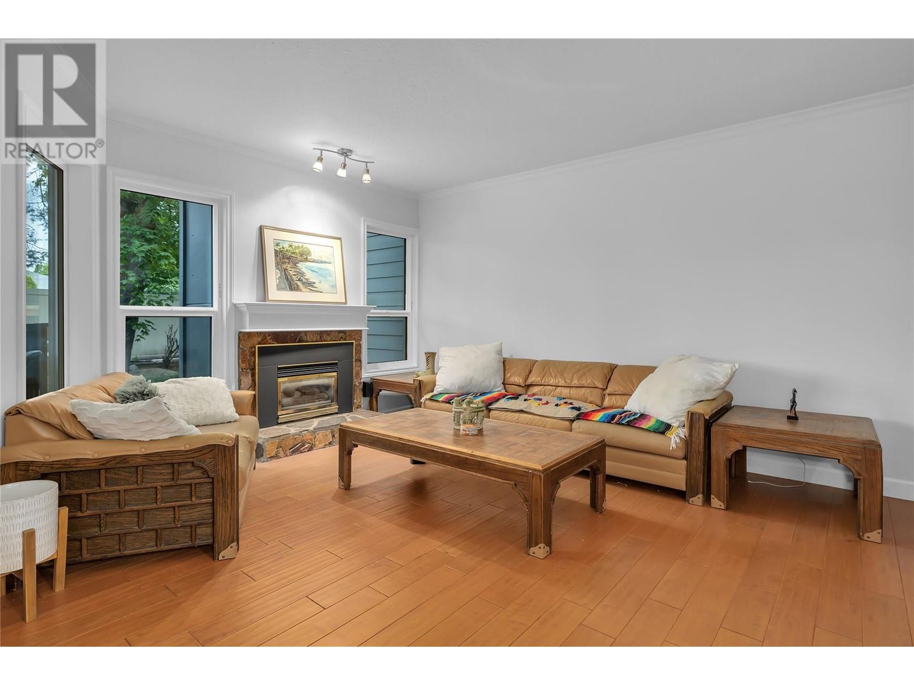- Price: $599,900
- Age: 1981
- Stories: 3
- Size: 1826 sqft
- Bedrooms: 3
- Bathrooms: 4
- Carport: Spaces
- Cooling: See Remarks
- Water: Municipal water
- Sewer: Municipal sewage system
- Listing Office: RE/MAX Kelowna
- MLS#: 10335055
- Cell: (250) 575 4366
- Office: 250-448-8885
- Email: jaskhun88@gmail.com
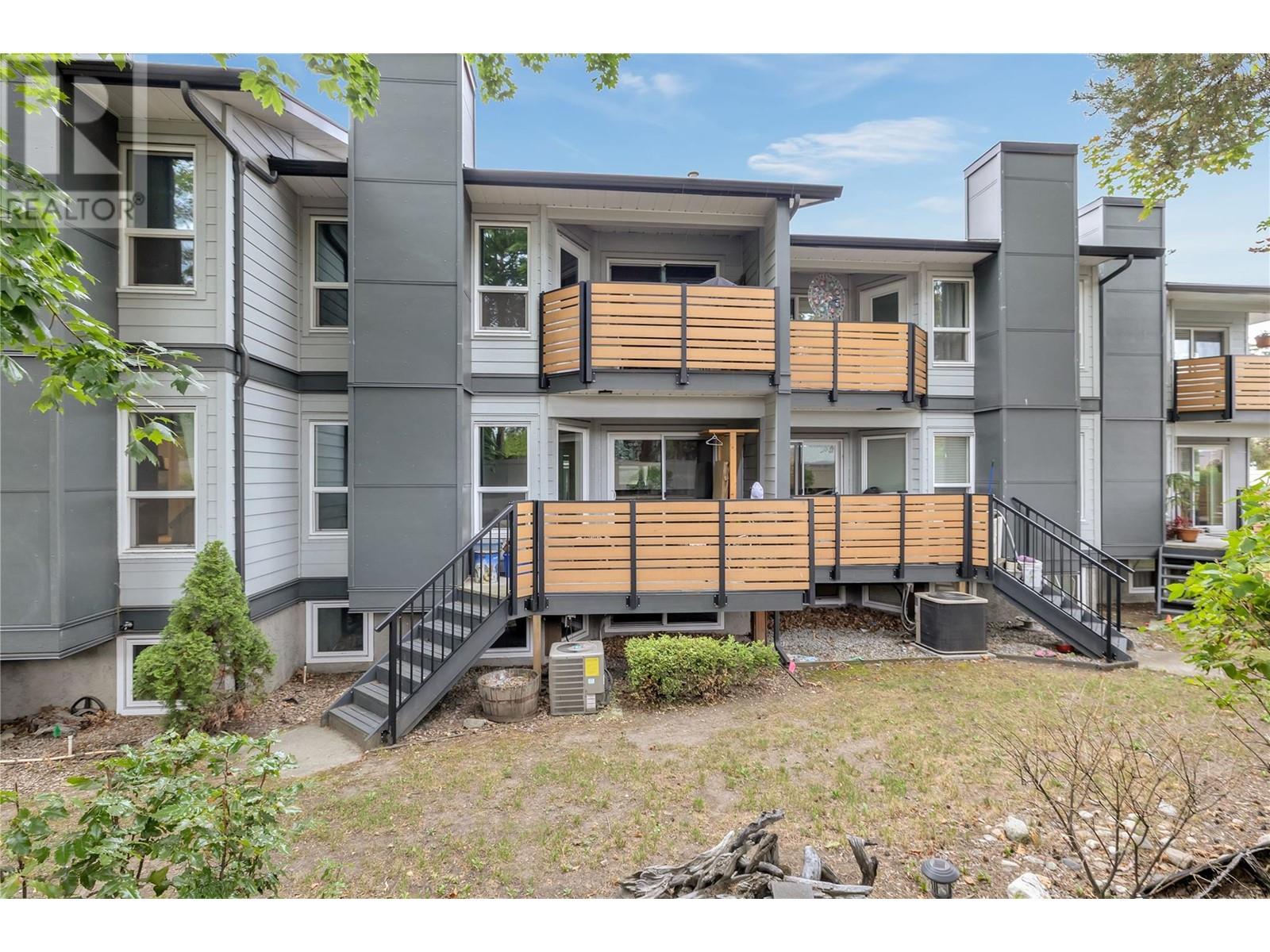
1826 sqft Single Family Row / Townhouse
2125 Burtch Road Unit# 103, Kelowna
$599,900
Contact Jas to get more detailed information about this property or set up a viewing.
Contact Jas Cell 250 575 4366
**BURTCH ESTATES | Prime location with excellent amenities!** This charming 3-bedroom, 2.5-bath townhome welcomes you with a bright and spacious foyer that leads into the main living area. The large kitchen features a tile backsplash, pot lighting, and an expansive pantry. A formal dining room is complemented by bar seating at the bay window, while glass patio doors open onto the covered deck, perfect for dining or relaxing and stepping onto the grass. The living room is centered around a cozy fireplace, framed by tall windows that let in plenty of natural light. A convenient 2-piece powder room completes this floor. Upstairs, the primary suite includes a private balcony, a walk-through closet, and a 4-piece ensuite. Two additional bedrooms share a full secondary bath. The basement offers a spacious rec room with ample windows, plus a den and a 3-piece bath. Additional features include a gas BBQ hookup, heated outdoor pool, tennis courts, hockey nets, and a basketball hoop. Situated just a 5-minute walk from schools and 15 minutes from the lake and shopping, this home is perfect for families! (id:6770)
| Basement | |
| 3pc Bathroom | 5'1'' x 8'5'' |
| Recreation room | 16'2'' x 12'1'' |
| Den | 12'1'' x 7'6'' |
| Main level | |
| 2pc Bathroom | 5'1'' x 4'5'' |
| Living room | 16'3'' x 12'1'' |
| Dining room | 9'6'' x 8'0'' |
| Kitchen | 17'2'' x 7'7'' |
| Second level | |
| 4pc Bathroom | 8'10'' x 4'11'' |
| Bedroom | 12'2'' x 8'10'' |
| 4pc Ensuite bath | 5'2'' x 7'5'' |
| Primary Bedroom | 16'3'' x 11'10'' |












