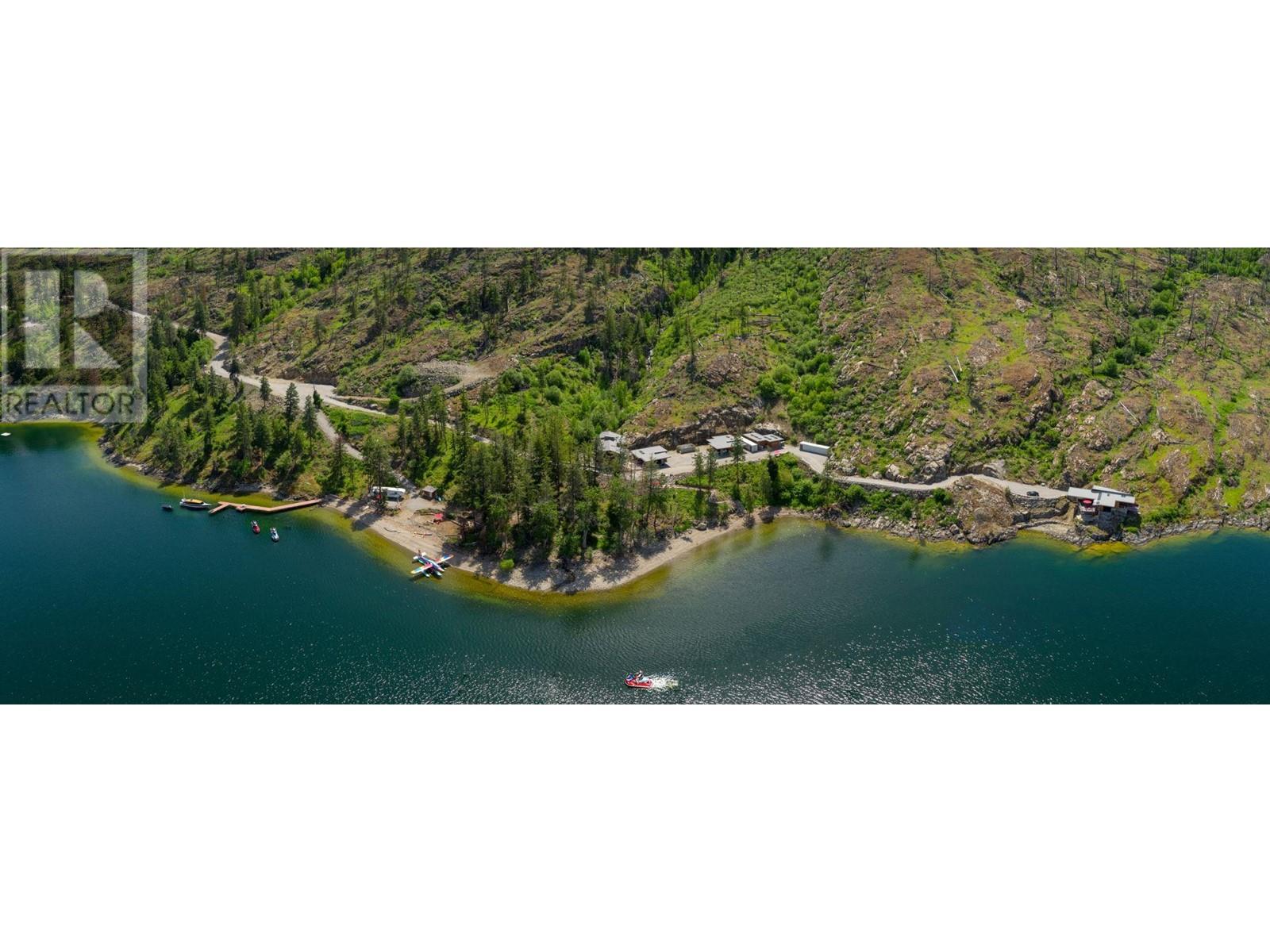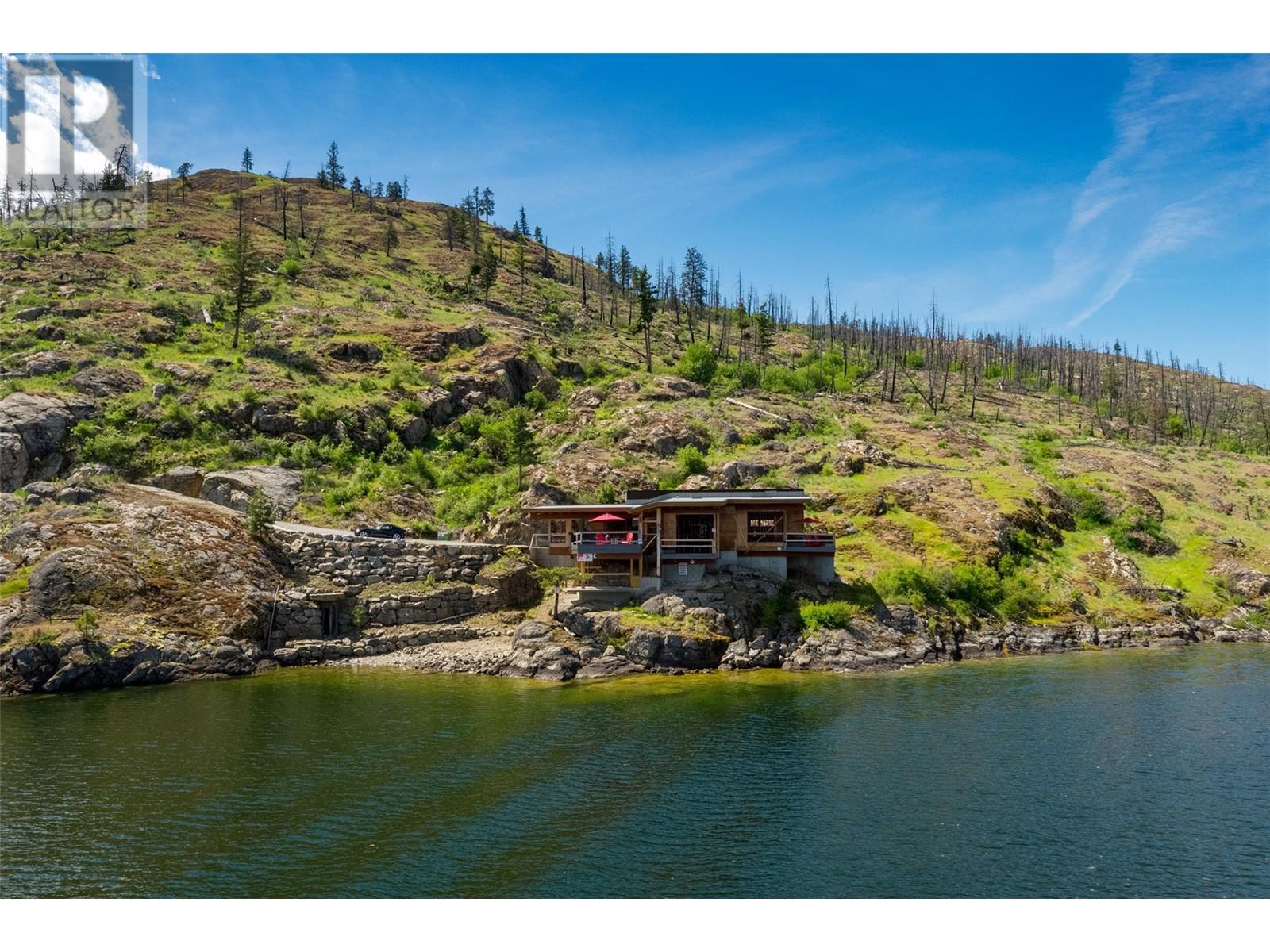- Price: $18,888,888
- Age: 2006
- Stories: 2
- Size: 1022 sqft
- Bedrooms: 2
- Bathrooms: 2
- Covered: Spaces
- Cooling: Heat Pump
- Water: Lake/River Water Intake
- Sewer: Septic tank
- Flooring: Laminate, Wood
- Listing Office: Chamberlain Property Group
- MLS#: 10334789
- View: City view, River view, Lake view, Mountain view, Valley view, View of water, View (panoramic)
- Cell: (250) 575 4366
- Office: 250-448-8885
- Email: jaskhun88@gmail.com

1022 sqft Single Family House
8888 Lakeshore Road Lot# 1 & 2, Kelowna
$18,888,888
Contact Jas to get more detailed information about this property or set up a viewing.
Contact Jas Cell 250 575 4366
With 1,672 feet of waterfront, this is one of the largest – and most private – waterfront estates near Kelowna. This 35 acre property is an extraordinary setting to build the most remarkable residence, family compound or corporate retreat in the Okanagan. The privacy is exceptional – at the end of the road, behind the gate, surrounded by park, out of sight from any neighbour -- and with no waterfront trails in either direction. The spectacular waterfront includes a long beach and it blends right into 20 miles of wilderness park shoreline. The waterfront also features a private boat launch and a large dock with deep water moorage for multiple boats and personal watercraft. Your relationship with unspoiled nature is forever locked in by the protected and eco-friendly setting. Golden Mile is a 72 acre, 4 lot residential subdivision located at the prestigious address of 8888 Lakeshore Road – just 2 miles outside Kelowna, 25 minutes from downtown and 45 minutes from the international airport. Right in the heart of the Okanagan’s wine country, this property is a stunningly beautiful setting and everything one would expect from a protected hideaway and sanctuary. Indeed, Golden Mile is an irreplaceable trophy property – and a legacy for future generations. Please also view Lot 1 & 2 Story at Multimedia link below. (id:6770)
| Main level | |
| Full bathroom | 12'0'' x 5'0'' |
| Primary Bedroom | 12'0'' x 14'3'' |
| Dining room | 10'6'' x 9'10'' |
| Kitchen | 14'9'' x 9'10'' |
| Living room | 12'8'' x 16'2'' |
| Second level | |
| Storage | 4'7'' x 5'5'' |
| Full bathroom | 5'0'' x 12'0'' |
| Primary Bedroom | 14'5'' x 12'0'' |
| Dining room | 9'6'' x 8'6'' |
| Kitchen | 8'6'' x 13'0'' |
| Living room | 12'2'' x 16'1'' |












