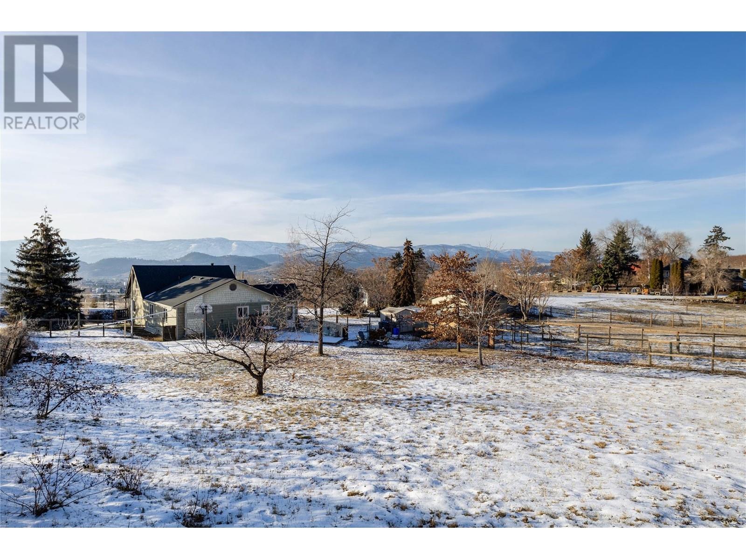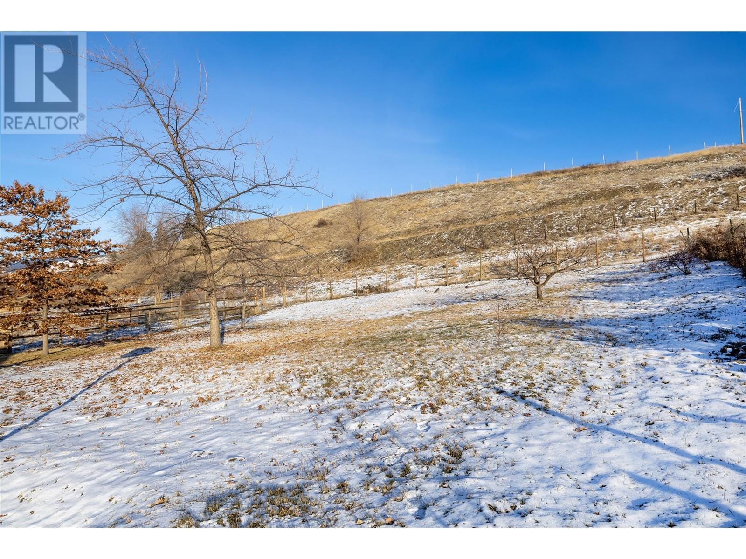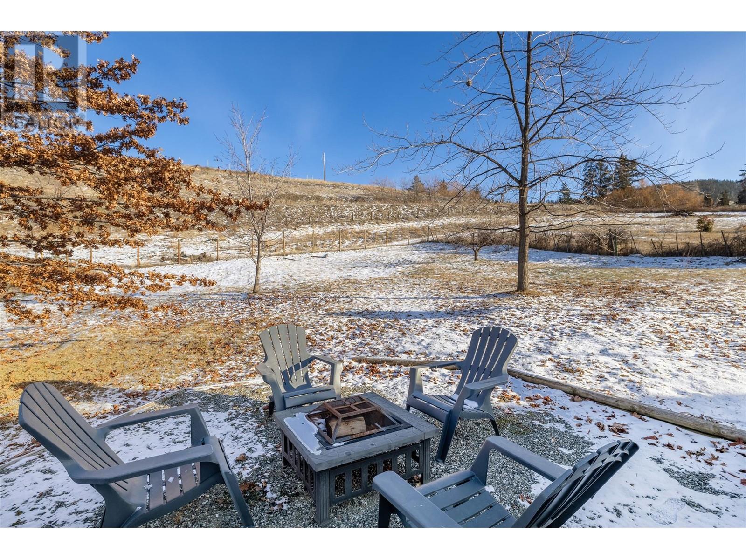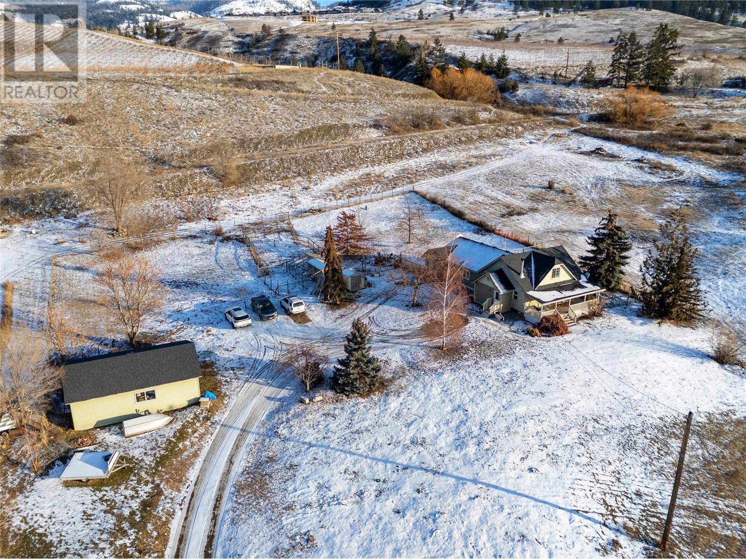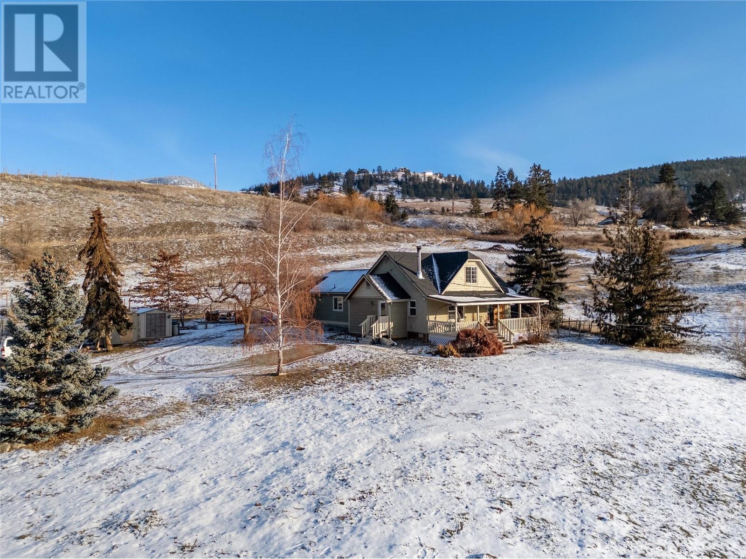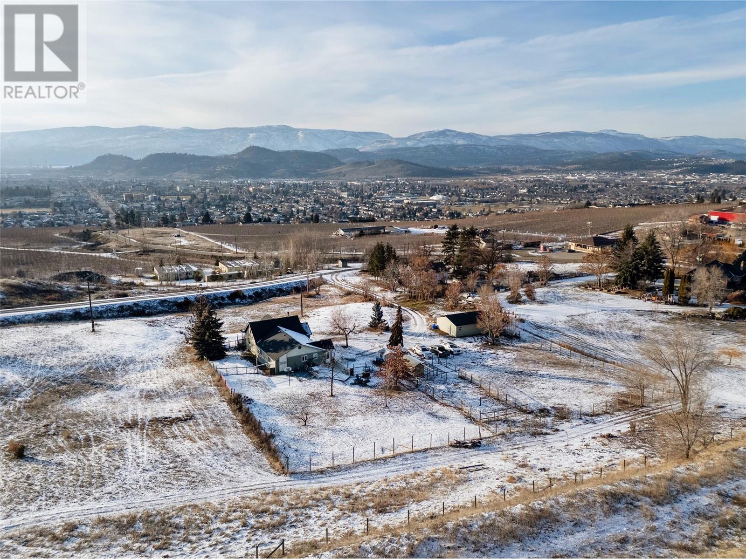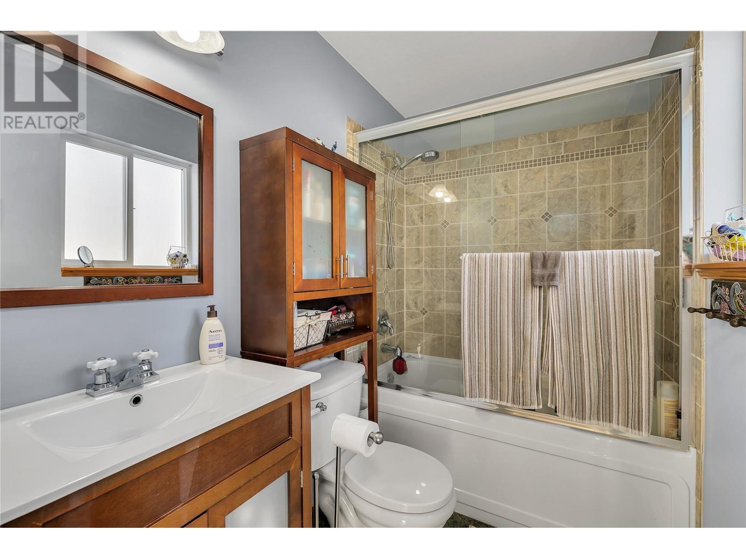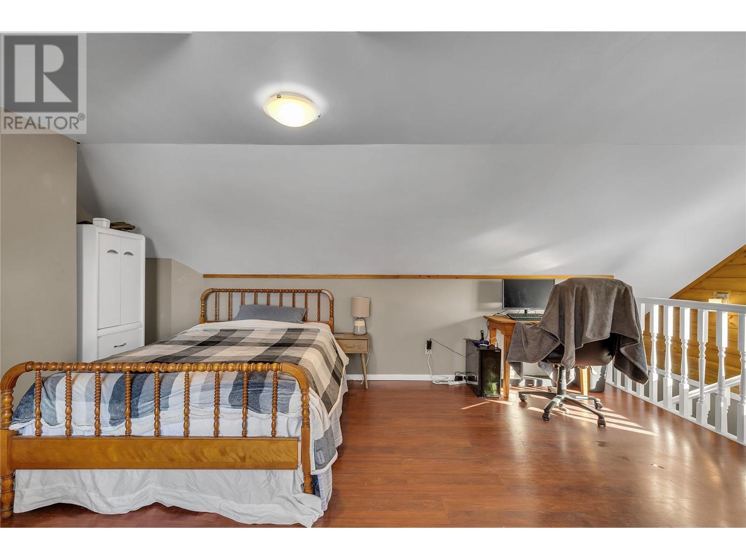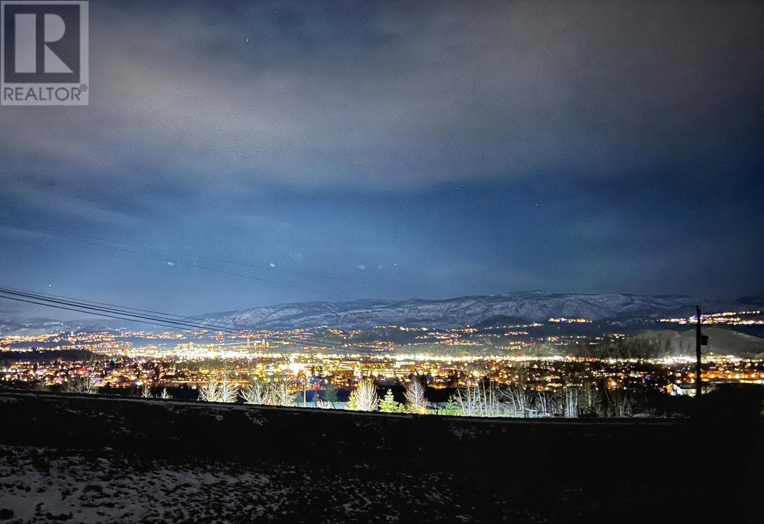- Price: $1,174,000
- Age: 1943
- Stories: 1.5
- Size: 2048 sqft
- Bedrooms: 2
- Bathrooms: 3
- See Remarks: Spaces
- Detached Garage: 2 Spaces
- RV: 3 Spaces
- Exterior: Stucco, Wood siding
- Appliances: Refrigerator, Dishwasher, Dryer, Oven - Electric, Range - Electric
- Water: Municipal water
- Sewer: Septic tank
- Flooring: Carpeted, Ceramic Tile, Vinyl
- Listing Office: RE/MAX Kelowna
- MLS#: 10333650
- Cell: (250) 575 4366
- Office: 250-448-8885
- Email: jaskhun88@gmail.com

2048 sqft Single Family House
1155 Mckenzie Road, Kelowna
$1,174,000
Contact Jas to get more detailed information about this property or set up a viewing.
Contact Jas Cell 250 575 4366
Discover this amazing property with panoramic views of the Okanagan valley, mountains and Okanagan lake on 1.38 acres rural yet close to all amenities. Located on the Rutland bench, this charming farmhouse has been renovated with custom kitchen, a large master suite, a large second bedroom and and den that can be used as a bedroom all on the main floor as well as a lofted bedroom, a perfect environment to raise a family. The addition done in 2002 includes a custom kitchen with newer appliances perfect for the gourmet cook. The wood burning stove keeps the home warm and keeps the heating costs to a minimum. The property also includes a large workshop that can be converted to a large garage if needed and additional storage sheds, providing ample space for all your needs. With its prime location close to all amenities, this property offers endless possibilities. With its practical layout, scenic views and functional amenities, this property presents a unique opportunity for buyers looking for both aesthetic charm and practicality in their investment. .Don't miss this rare opportunity to own a slice of paradise where this craftsman style home meets natural beauty. Your dream lifestyle awaits you in this exceptional home. (id:6770)
| Main level | |
| Workshop | 23'2'' x 29'3'' |
| Partial bathroom | 3'11'' x 4'11'' |
| 4pc Bathroom | 7'10'' x 4'11'' |
| Mud room | 7'2'' x 7' |
| Den | 11'3'' x 9'5'' |
| Laundry room | 6'9'' x 11'9'' |
| Bedroom | 13'8'' x 10'10'' |
| Primary Bedroom | 11'11'' x 17'4'' |
| Full ensuite bathroom | 6'2'' x 7'7'' |
| Family room | 13'9'' x 10'9'' |
| Kitchen | 13' x 14'3'' |
| Dining room | 9'11'' x 12'3'' |
| Living room | 12'8'' x 10'9'' |
| Second level | |


