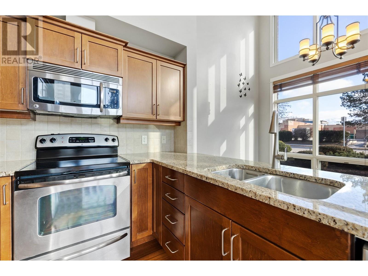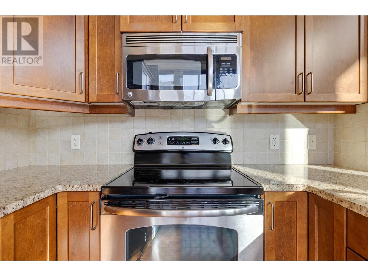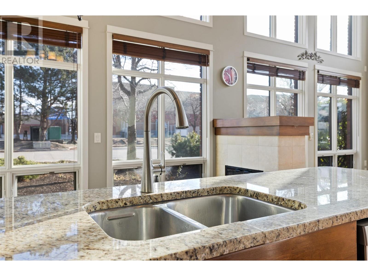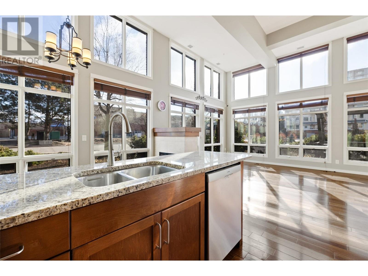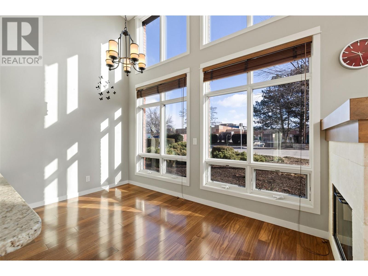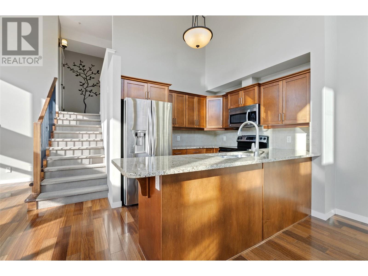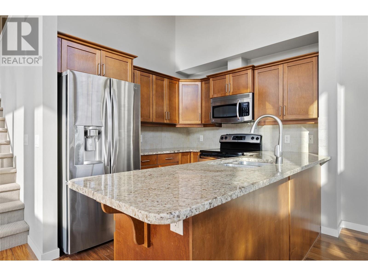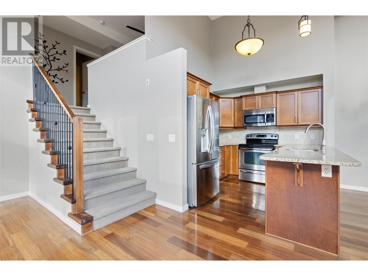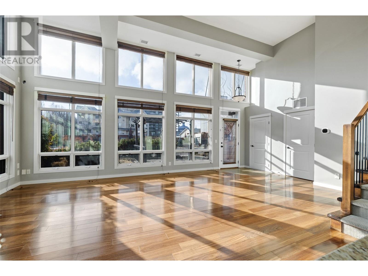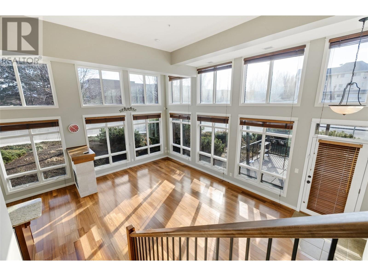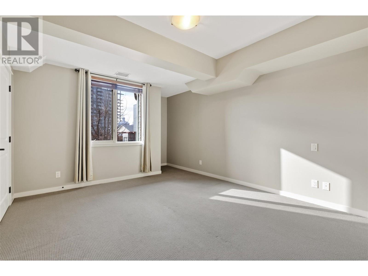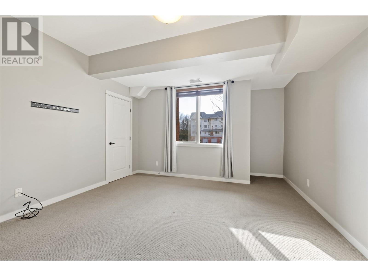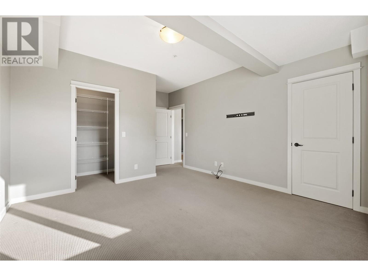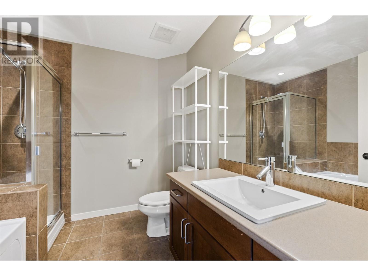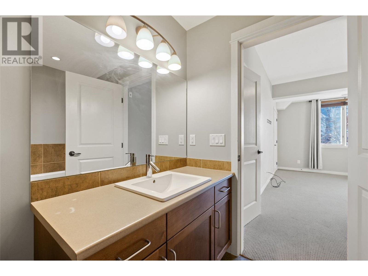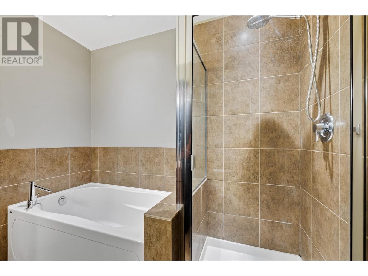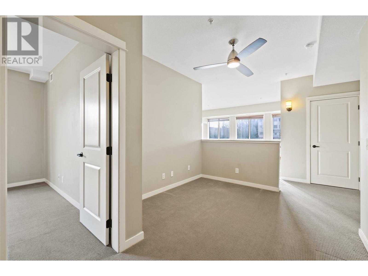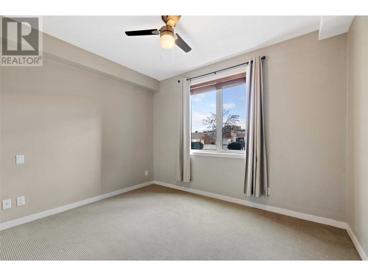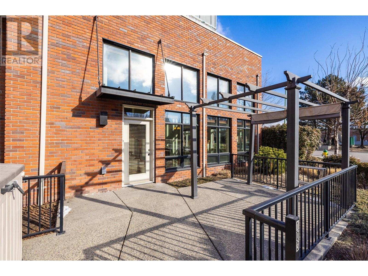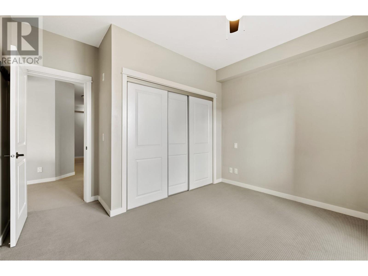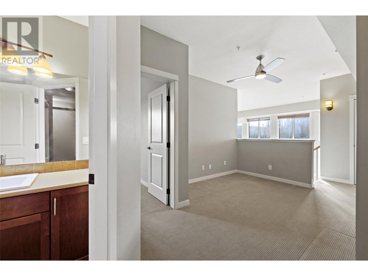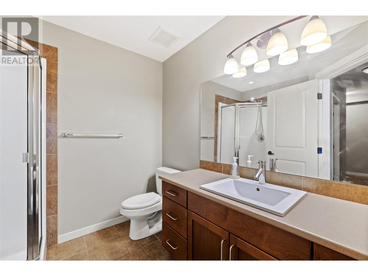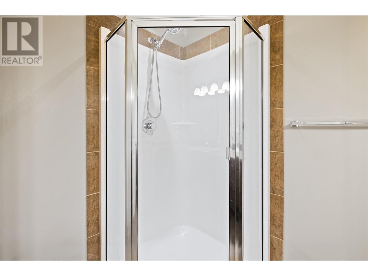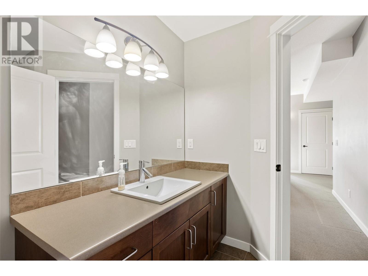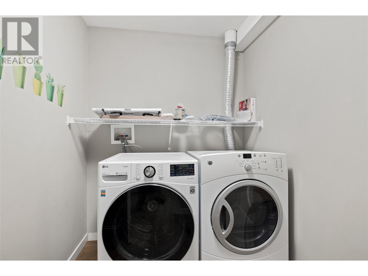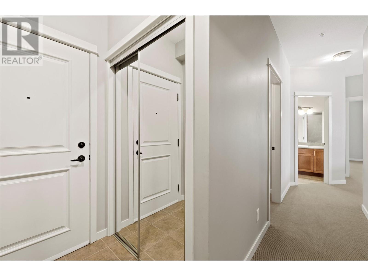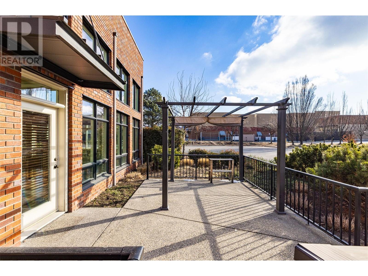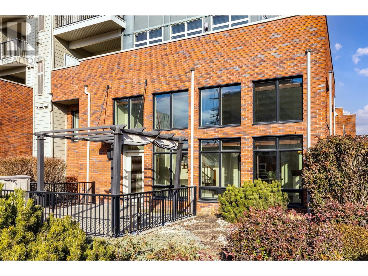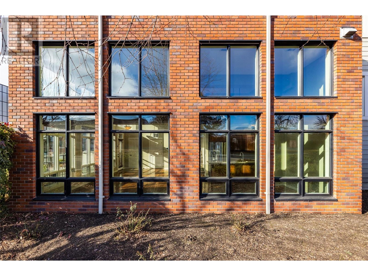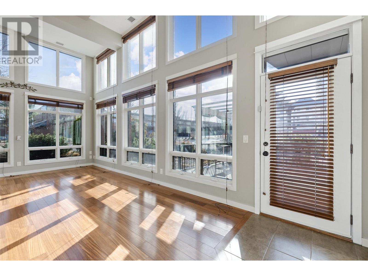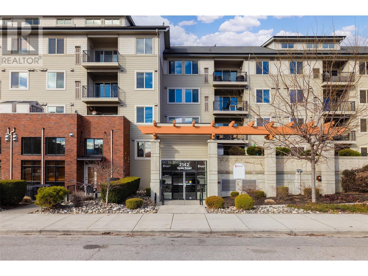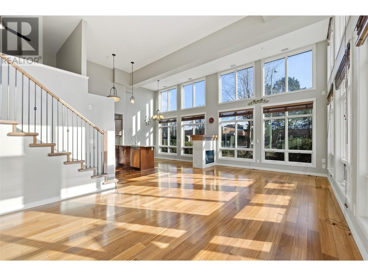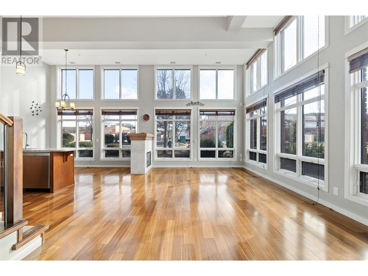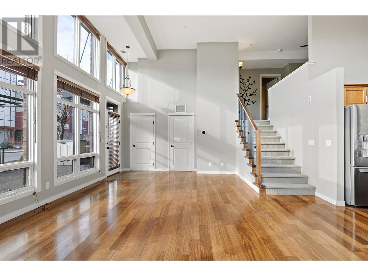- Price: $699,000
- Age: 2009
- Stories: 2
- Size: 1475 sqft
- Bedrooms: 2
- Bathrooms: 2
- See Remarks: Spaces
- Parkade: Spaces
- Exterior: Brick, Other
- Cooling: Central Air Conditioning
- Appliances: Refrigerator, Dishwasher, Dryer, Range - Electric, Microwave, Washer
- Water: Municipal water
- Sewer: Municipal sewage system
- Flooring: Carpeted, Ceramic Tile, Hardwood
- Listing Office: Royal LePage Kelowna
- MLS#: 10335366
- Cell: (250) 575 4366
- Office: 250-448-8885
- Email: jaskhun88@gmail.com
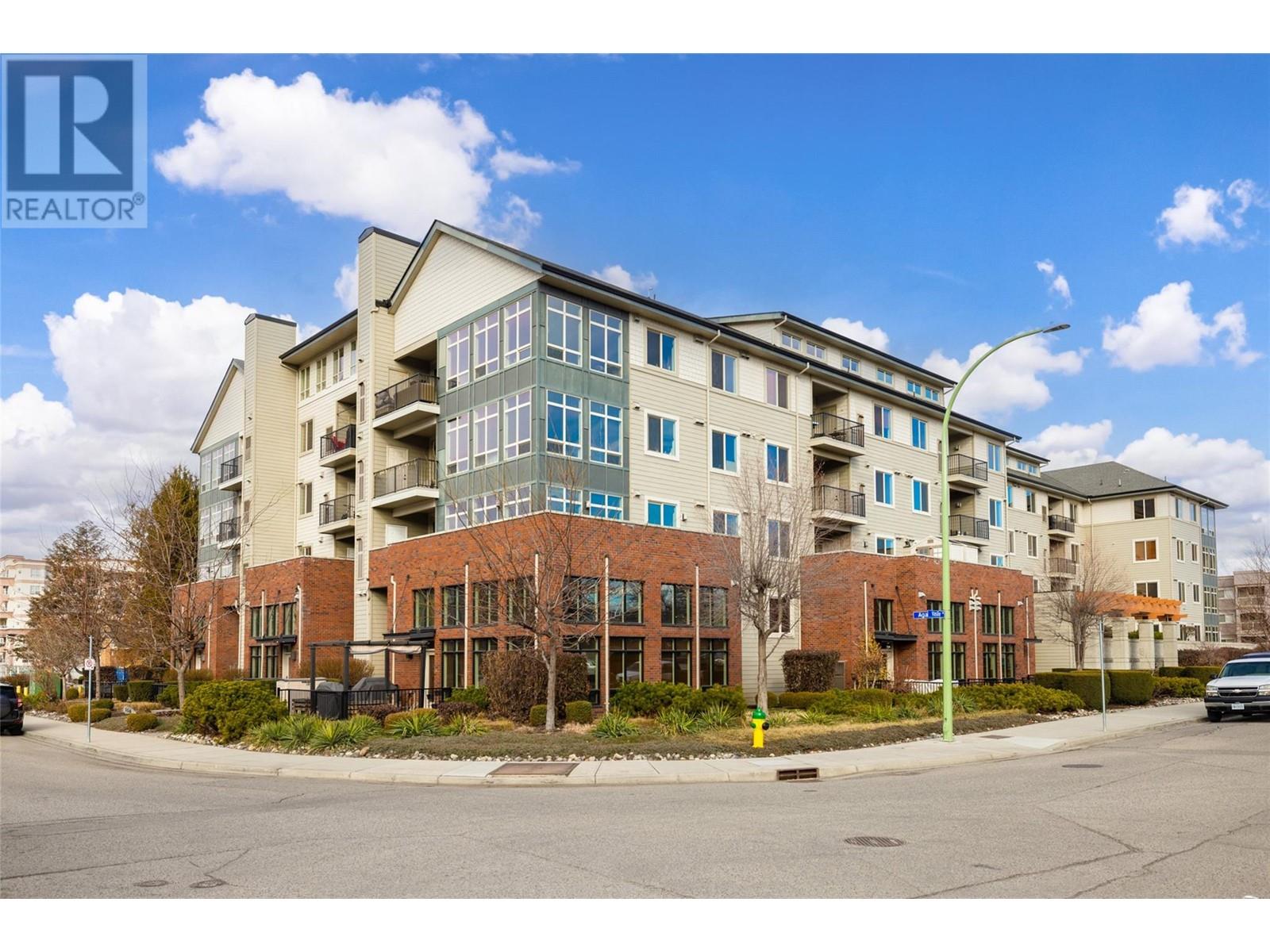
1475 sqft Single Family Row / Townhouse
2142 Vasile Road Unit# 103, Kelowna
$699,000
Contact Jas to get more detailed information about this property or set up a viewing.
Contact Jas Cell 250 575 4366
**Stunning Townhouse in a Prime Location!** Welcome to this gorgeous split-level townhouse, offering the perfect blend of comfort and style. With a thoughtful design, this spacious 2 bedroom, 2 bath home features the bedrooms on the top floor, providing a serene retreat away from the bustling living area. As you enter the heart of the home, you’ll be greeted by an abundance of natural light streaming through the impressive floor-to-ceiling windows. This bright and airy living space is perfectly oriented to capture the warmth of the south and east-facing exposure, creating an inviting atmosphere for relaxation and entertainment. Step outside to your very own private patio—an ideal spot for enjoying morning coffee or evening barbecues. The patio also provides convenient storage and ample space for your BBQ and outdoor furniture, making it perfect for those who love to entertain or simply enjoy the great outdoors. This unit offers the added convenience of **2 parking spots**. As the largest unit in the complex, you’ll have plenty of space to spread out and make it your own! Centrally located, this townhouse is a walker’s dream. Enjoy the convenience of having an array of shopping options, restaurants, and even doctors' offices just a short two-minute stroll away. Everything you need is right at your doorstep! Don’t miss this incredible opportunity to own a beautiful townhouse in a coveted location! Schedule your viewing today and experience everything this home has to offer. (id:6770)
| Main level | |
| Foyer | 13'3'' x 7'3'' |
| Kitchen | 7'5'' x 9'5'' |
| Dining room | 7'8'' x 12'10'' |
| Living room | 13'11'' x 15'3'' |
| Second level | |
| Storage | 3'9'' x 4'7'' |
| Laundry room | 7'11'' x 5'10'' |
| 3pc Bathroom | 7'10'' x 8'1'' |
| Bedroom | 12' x 11'10'' |
| Den | 9'5'' x 10'0'' |
| 4pc Ensuite bath | 8' x 8'1'' |
| Primary Bedroom | 12'9'' x 20' |


