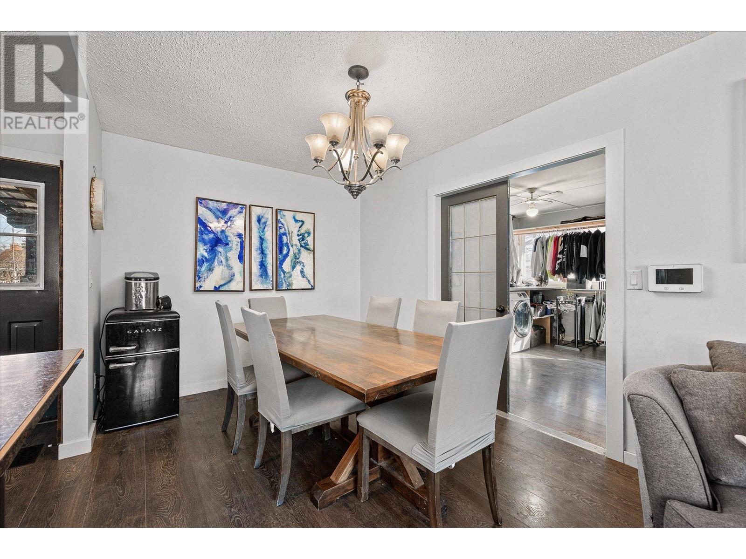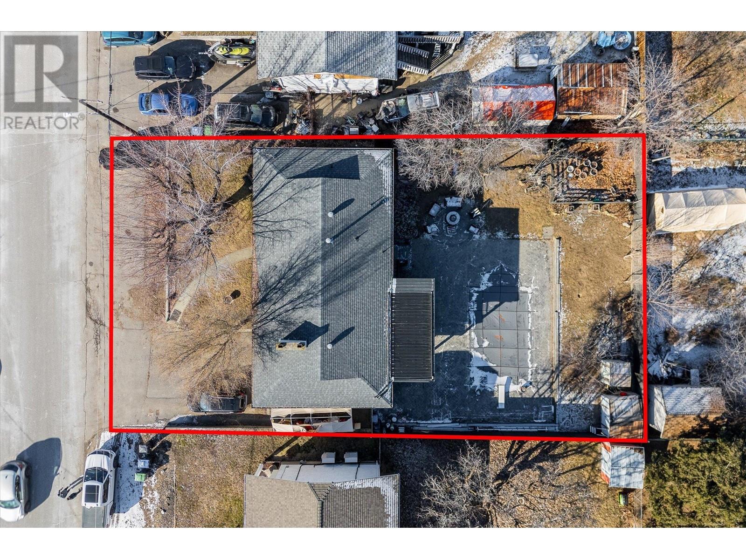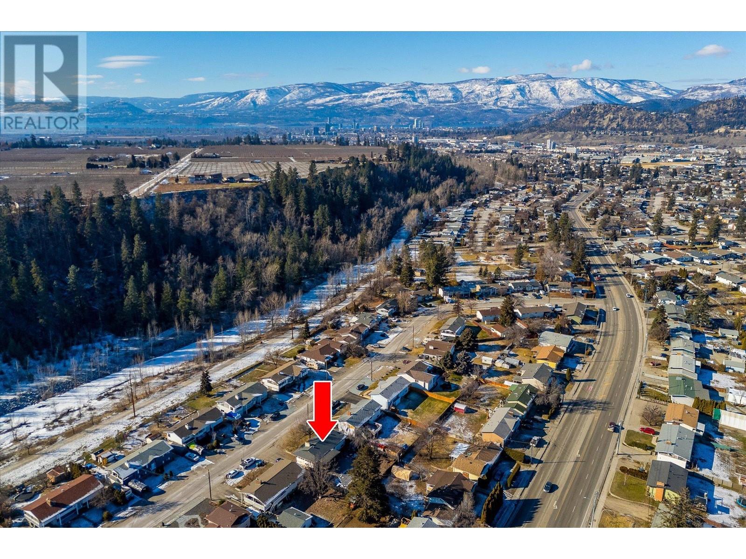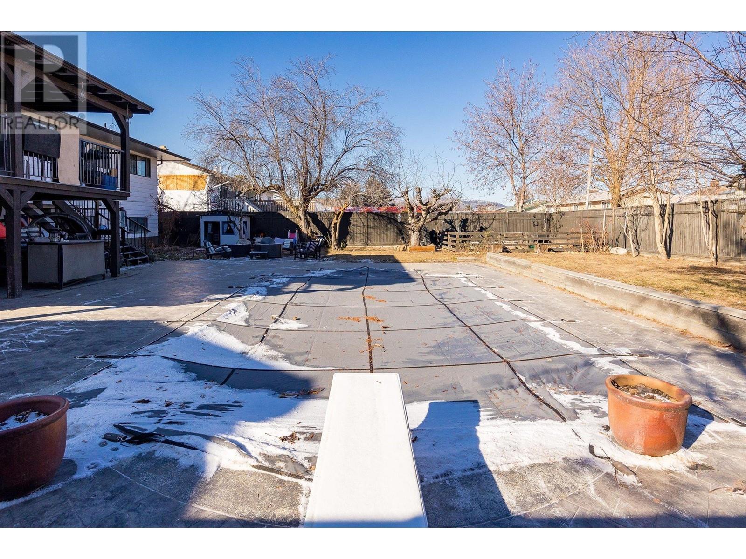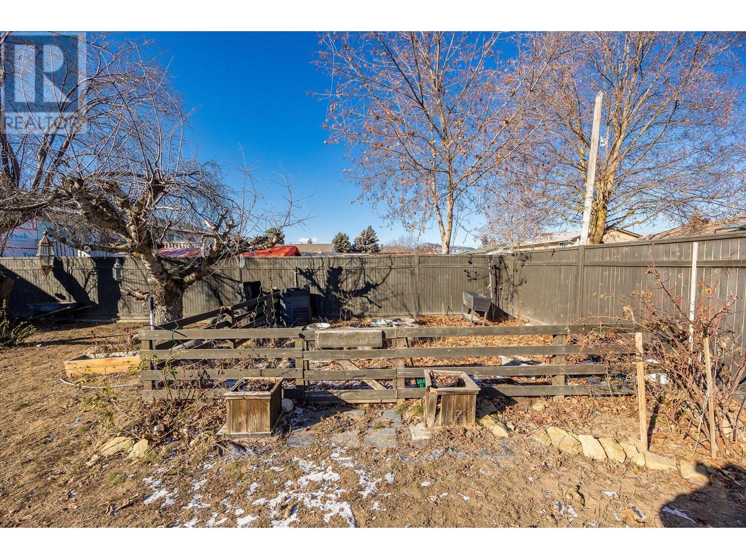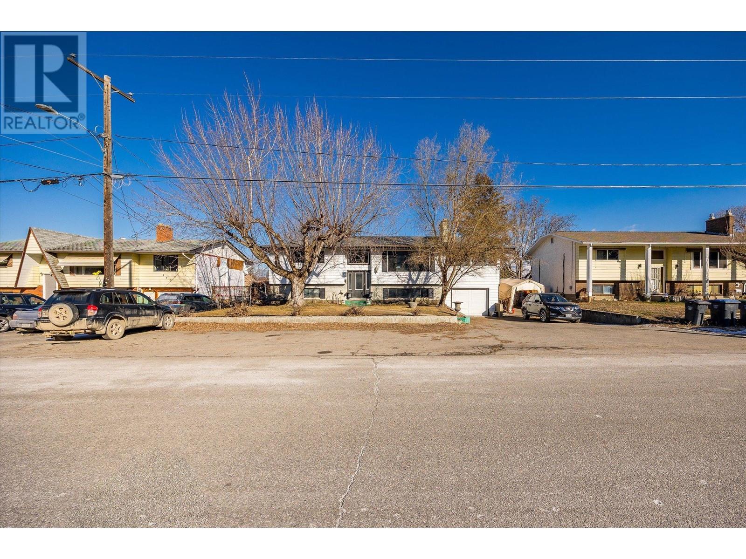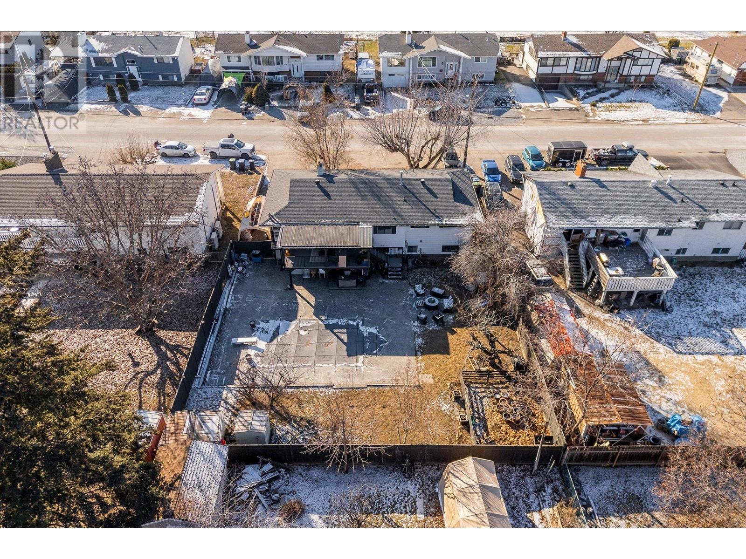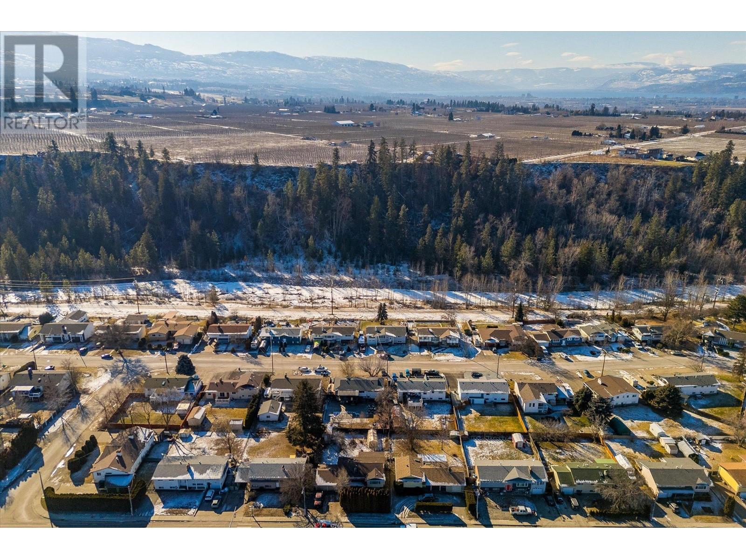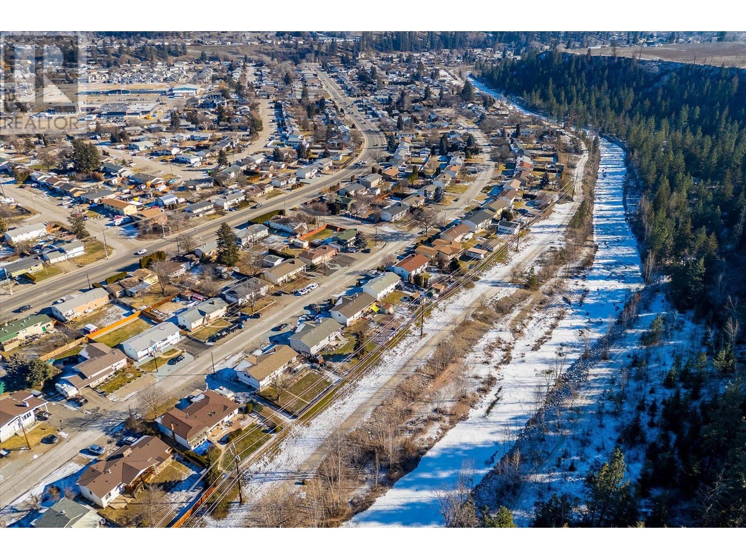- Price: $945,000
- Age: 1979
- Stories: 1
- Size: 2524 sqft
- Bedrooms: 5
- Bathrooms: 3
- Attached Garage: 1 Spaces
- Cooling: Central Air Conditioning
- Appliances: Refrigerator, Dishwasher, Dryer, Microwave, Hood Fan, Washer
- Water: Municipal water
- Sewer: Municipal sewage system
- Flooring: Laminate, Tile
- Listing Office: Royal LePage Kelowna
- MLS#: 10334846
- Landscape Features: Landscaped, Level
- Cell: (250) 575 4366
- Office: 250-448-8885
- Email: jaskhun88@gmail.com
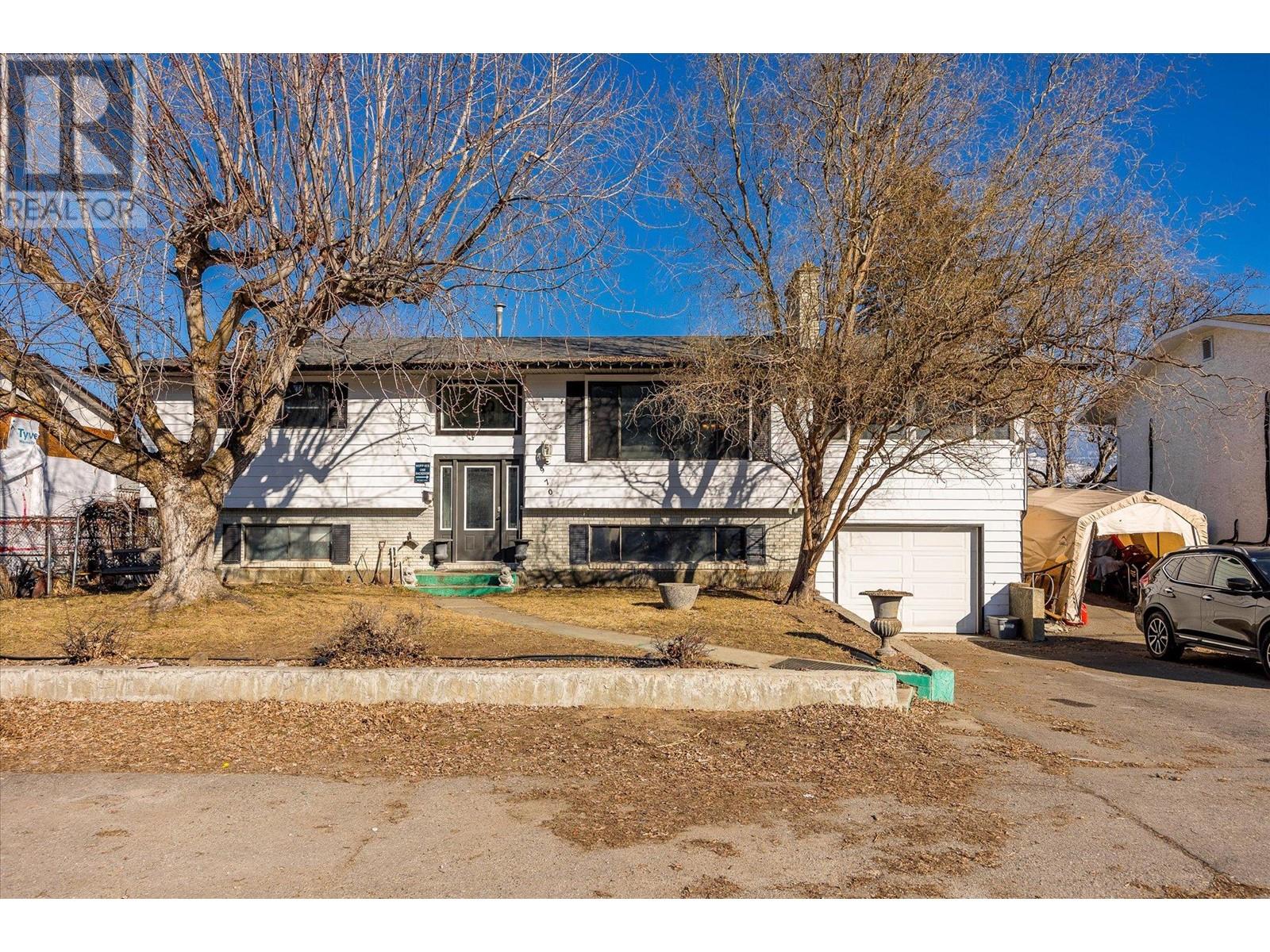
2524 sqft Recreational House
970 Tamarack Drive, Kelowna
$945,000
Contact Jas to get more detailed information about this property or set up a viewing.
Contact Jas Cell 250 575 4366
LIVE THE ULTIMATE OKANAGAN LIFESTYLE! Welcome to Tamarack Drive, nestled right next to the breathtaking Mission Creek Greenway! This stunning, fully renovated home is a dream come true—offering an unparalleled outdoor oasis. Your backyard is a showstopper with a massive saltwater in-ground POOL, complete with a diving board, a gorgeous stamped concrete patio, and your very own fire pit for those perfect summer nights. Plus, a huge covered composite deck extends your entertaining space year-round. This home has been beautifully updated from top to bottom, the kitchen features solid wood cabinetry with soft-close hinges, a massive 3-person island, and an effortless flow into the dining and living areas. A FUNCTIONAL LAYOUT offers the primary retreat off the kitchen with its own laundry, huge walk-in closet, and private deck access. You'll also find a second primary bedroom with a private 3-piece ensuite, 3rd guest bedroom, a fully updated 4-piece main bathroom, and a bonus fourth bedroom for larger families or guests! INCOME OPPORTUNITY – FULLY UPDATED SUITE! Need rental income? This home includes a private 1-bedroom suite with its own separate entrance, laundry, and 3-piece bath. EXTRA FEATURES: Roof (approx. 2018) & furnace (approx. 2017), single-car garage with newer garage door, fully fenced backyard with two sheds & garden area. Enjoy direct access to the Mission Creek Greenway for cycling, jogging, and walking, this location is truly unbeatable! (id:6770)
| Lower level | |
| Laundry room | 11' x 9'3'' |
| Kitchen | 11' x 13'3'' |
| Other | 19'7'' x 13'2'' |
| Foyer | 7'11'' x 13'2'' |
| Family room | 11'9'' x 18'2'' |
| Bedroom | 11' x 9'8'' |
| 3pc Bathroom | 6'10'' x 7'6'' |
| Bedroom | 11'10'' x 17' |
| Main level | |
| Living room | 16'3'' x 18'2'' |
| Laundry room | 11'9'' x 13'5'' |
| Kitchen | 11'2'' x 13'3'' |
| Dining room | 12' x 9'5'' |
| Bedroom | 10'3'' x 10'6'' |
| Bedroom | 11'4'' x 13'5'' |
| 4pc Bathroom | 10'3'' x 7'7'' |
| 3pc Bathroom | 3'11'' x 7' |









