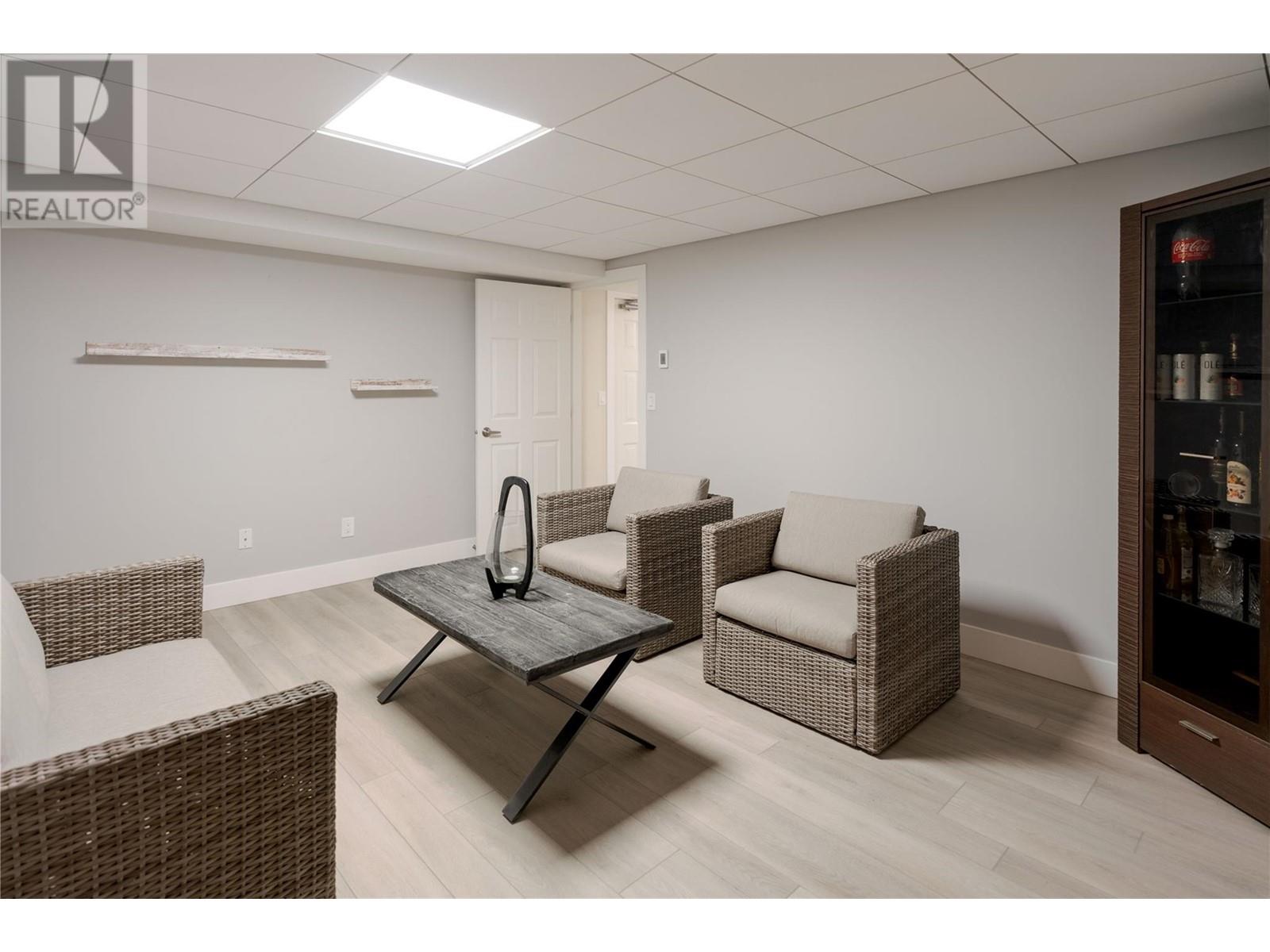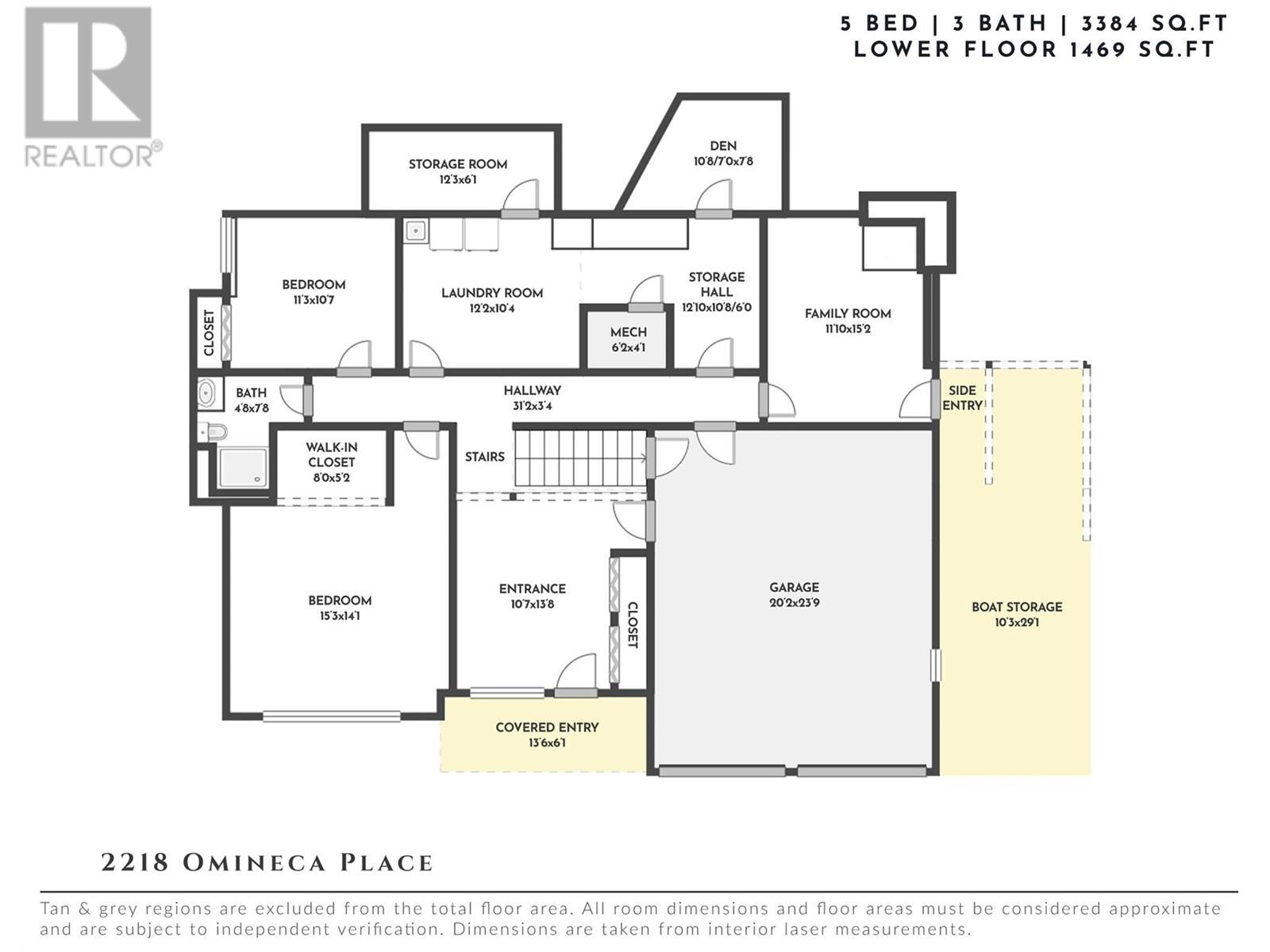- Price: $1,350,000
- Age: 1982
- Stories: 2
- Size: 3793 sqft
- Bedrooms: 5
- Bathrooms: 3
- Attached Garage: 2 Spaces
- Exterior: Other
- Cooling: Central Air Conditioning
- Water: Municipal water
- Sewer: Municipal sewage system
- Flooring: Hardwood, Laminate, Tile
- Listing Office: RE/MAX Kelowna - Stone Sisters
- MLS#: 10335279
- View: City view, Mountain view, View (panoramic)
- Fencing: Fence
- Landscape Features: Landscaped
- Cell: (250) 575 4366
- Office: 250-448-8885
- Email: jaskhun88@gmail.com

3793 sqft Single Family House
2218 Omineca Place, Kelowna
$1,350,000
Contact Jas to get more detailed information about this property or set up a viewing.
Contact Jas Cell 250 575 4366
Nestled in the sought-after Dilworth Mountain neighbourhood, this beautiful home offers the perfect blend of privacy, outdoor living, and breathtaking views. Backing onto green space for ultimate seclusion while showcasing city and partial lake views from the front, this property is truly special. Designed for family living, the upper level features three bedrooms and two bathrooms, including a primary suite with a spacious ensuite. The second bath provides convenient access to the pool deck, which seamlessly extends from the main floor. The lower level offers flexibility and potential, with two additional bedrooms, both with heated flooring & a spacious family room (roughed-in for a wet bar or second kitchen), a den, and a third bath—perfect for guests, a suite conversion, or extra living space. Enjoy incredible outdoor living on the spacious partially covered deck with breathtaking views, and an expansive poolside patio with a sparkling heated, salt water pool backing onto the private hillside. An oversized garage & ample parking for a boat or RV completes this fantastic property. Ideally situated in the heart of Dilworth Mountain, this home offers the perfect balance of tranquility and convenience—just minutes from shopping, dining, transit, walking and hiking trails, childcare centres, and more! This home truly has it all—privacy, views, and an unbeatable location in one of Kelowna’s most desirable neighbourhoods! (id:6770)
| Main level | |
| Den | 10'8'' x 7'8'' |
| Family room | 11'10'' x 15'2'' |
| Laundry room | 12'2'' x 10'4'' |
| Full bathroom | 4'8'' |
| Bedroom | 11'3'' x 10'7'' |
| Bedroom | 15'3'' x 14'1'' |
| Other | 10'7'' x 13'8'' |
| Second level | |
| Kitchen | 10'0'' x 12'7'' |
| Dining room | 12'6'' x 17'7'' |
| Other | 14'7'' x 13'5'' |
| Living room | 19'7'' x 13'4'' |
| Full ensuite bathroom | 8'3'' x 8'5'' |
| Primary Bedroom | 14'5'' x 14'2'' |
| Full bathroom | 12'6'' x 5'8'' |
| Bedroom | 11'0'' x 11'1'' |




















































