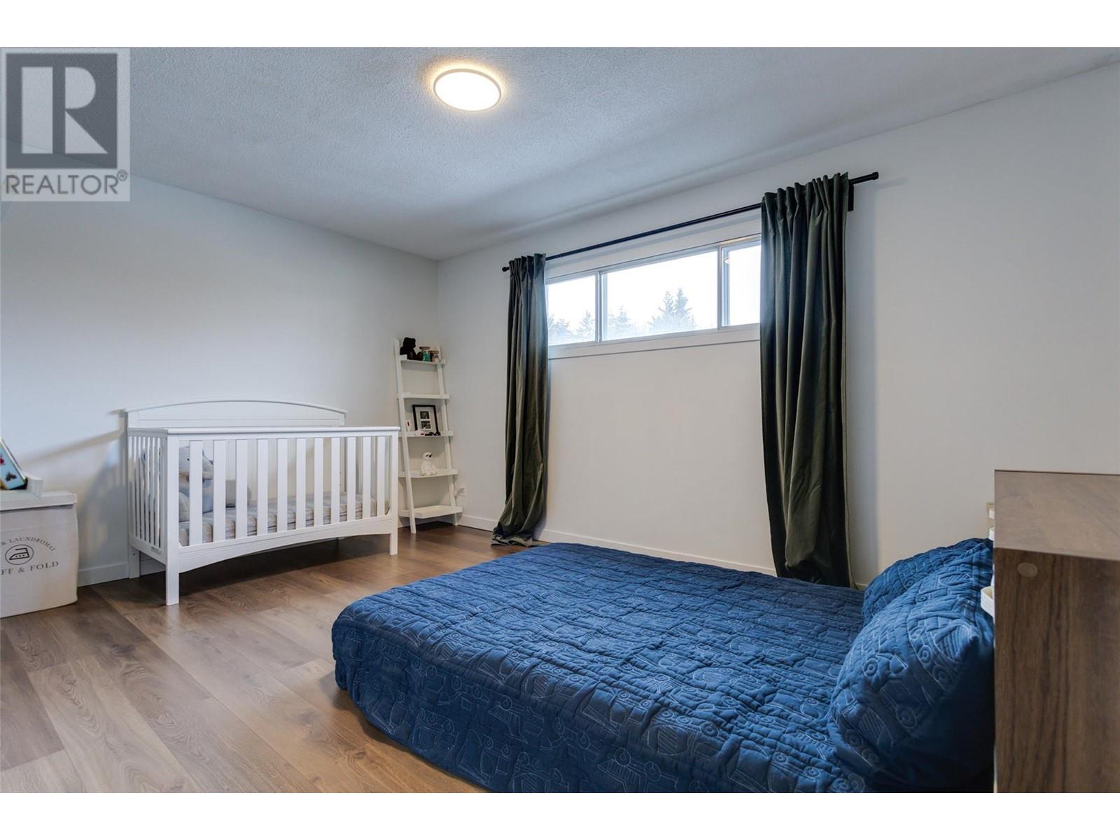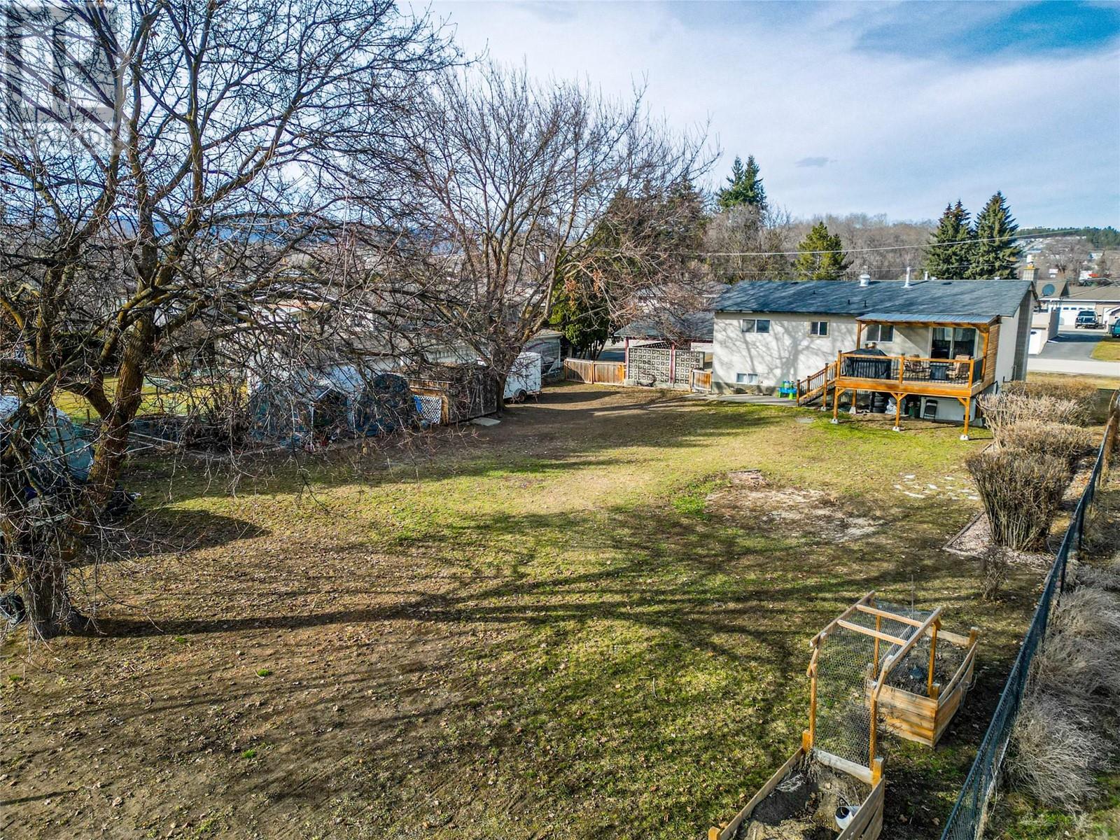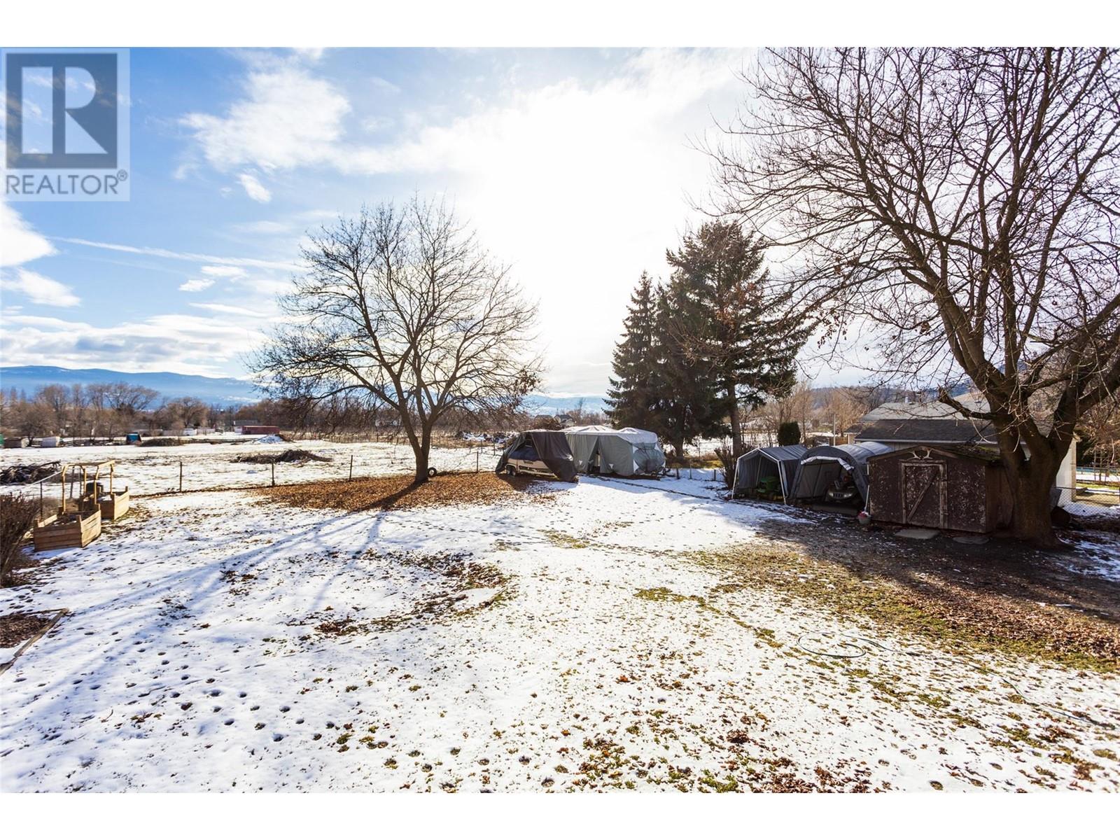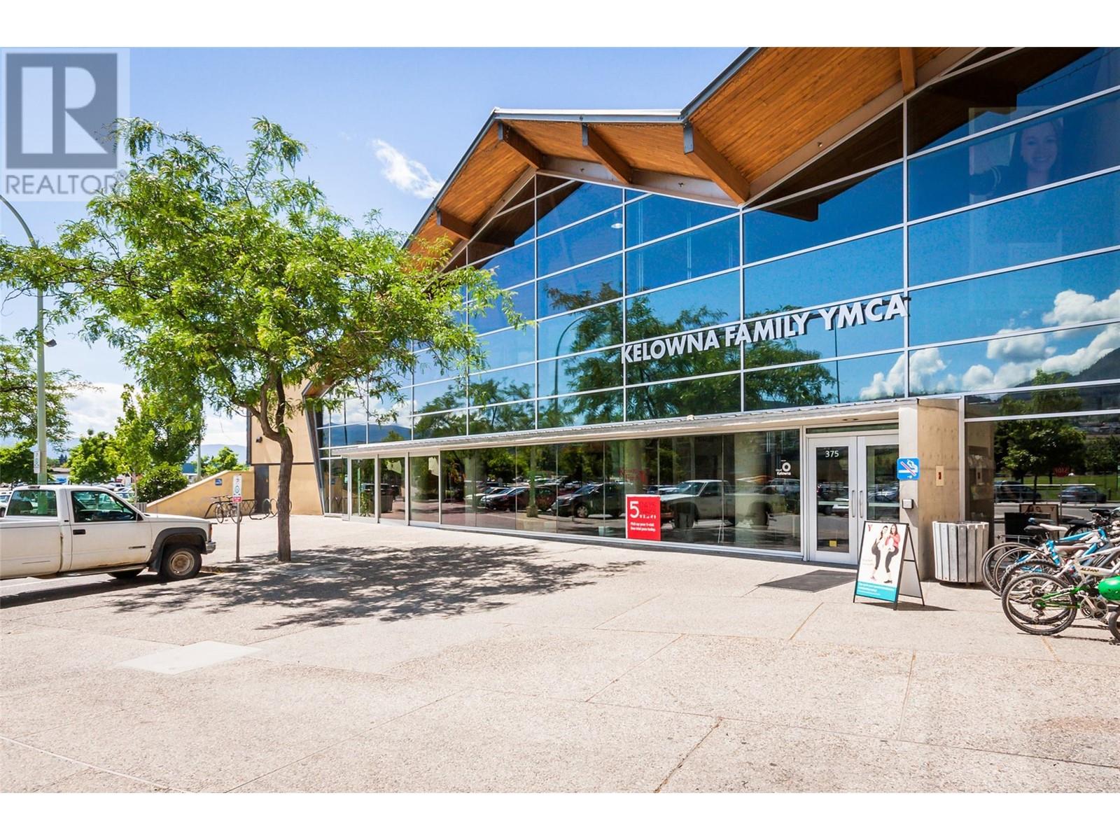- Price: $869,999
- Age: 1972
- Stories: 2
- Size: 2075 sqft
- Bedrooms: 4
- Bathrooms: 3
- See Remarks: Spaces
- Exterior: Stucco
- Cooling: Central Air Conditioning
- Appliances: Refrigerator, Dishwasher, Dryer, Washer
- Water: Irrigation District
- Sewer: Septic tank
- Flooring: Ceramic Tile, Laminate, Linoleum
- Listing Office: Oakwyn Realty Okanagan
- MLS#: 10335763
- Fencing: Fence
- Landscape Features: Level
- Cell: (250) 575 4366
- Office: 250-448-8885
- Email: jaskhun88@gmail.com

2075 sqft Single Family House
485 Killarney Road, Kelowna
$869,999
Contact Jas to get more detailed information about this property or set up a viewing.
Contact Jas Cell 250 575 4366
Welcome to 485 Killarney Rd! Prepare to be enchanted by this charming home, featuring a spacious backyard that provides endless opportunity to add your own creative design for a backyard oasis. Indoors, you'll find a spacious split-level layout with 4 bedrooms, 3 bathrooms and a large den. The highlight is the newly renovated kitchen with sleek quartz countertops, enhancing the modern design of the dining room and the living room. The latter contains a cozy natural gas fireplace, adding both warmth and relaxation. On this level you'll find your primary bedroom with a spacious closet and 3-pc luxury ensuite bathroom to relax and enjoy. It also encompasses a generous size bedroom and a newly renovated 4-pc bathroom. Venturing into the basement, you'll discover a spacious family room, 2 generous bedrooms, den, and full bathroom. Explore the winding trails, take in breathtaking views, and immerse yourself in the serenity of nature. This home offers the best of both worlds - a private retreat for entertaining and a convenient location for all your lifestyle needs. Located minutes from willow park shopping centre, YMCA recreation, Schools & UBCO, Airport and not to mention the Black Mountain golf Course. (id:6770)
| Main level | |
| Den | 12'3'' x 11'9'' |
| Laundry room | 7'9'' x 9'1'' |
| 3pc Bathroom | 6'11'' x 6'2'' |
| Bedroom | 12'0'' x 11'5'' |
| Bedroom | 14' x 12' |
| Family room | 21'9'' x 12'2'' |
| Second level | |
| 4pc Bathroom | 4'10'' x 6'4'' |
| Bedroom | 14'7'' x 10'7'' |
| Primary Bedroom | 10'2'' x 13'10'' |
| Kitchen | 10'8'' x 10' |
| Dining room | 10'9'' x 9'11'' |
| Living room | 19'7'' x 14'9'' |




































