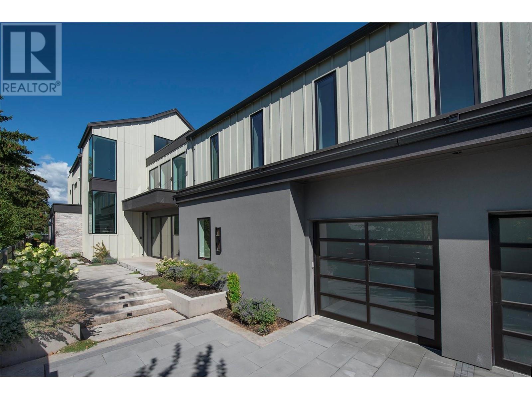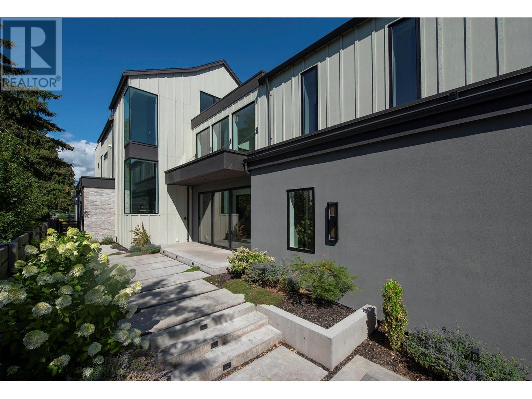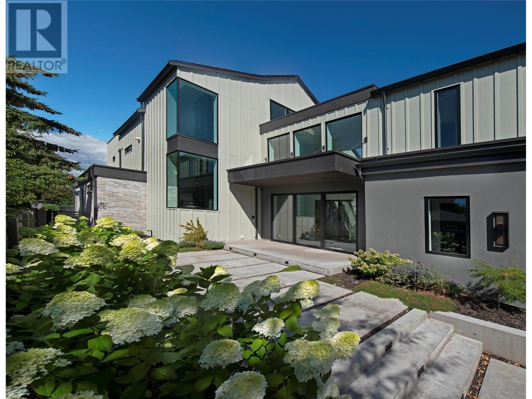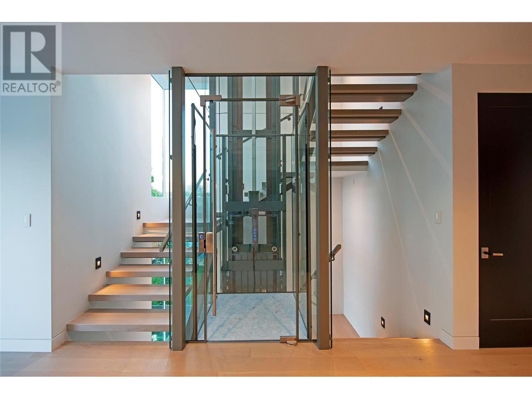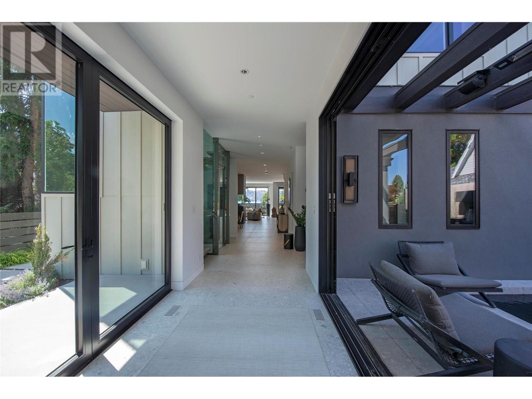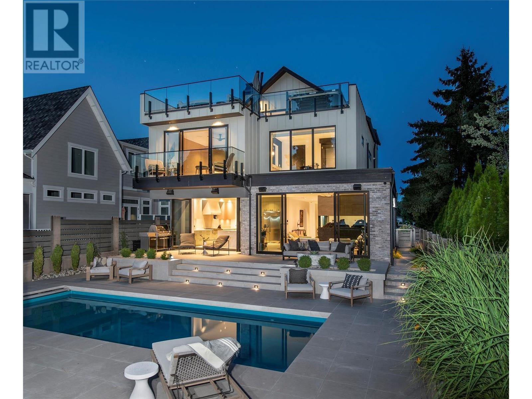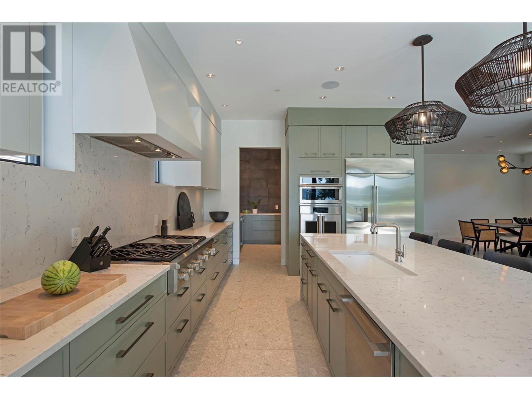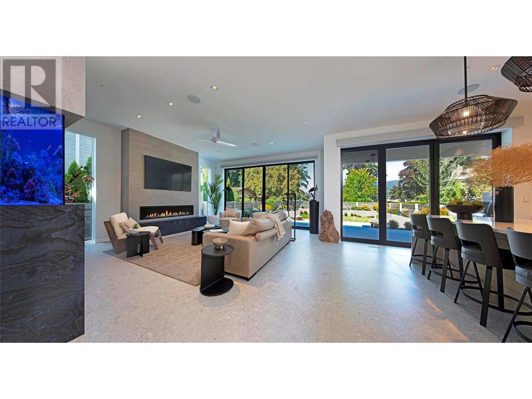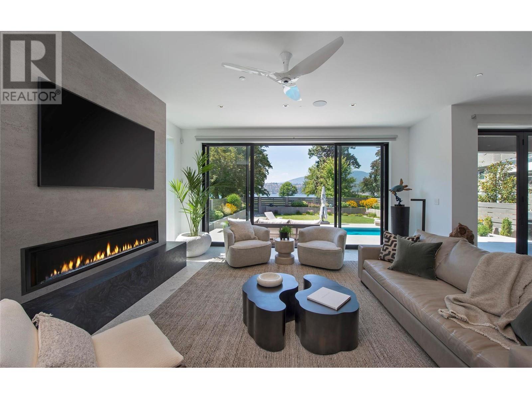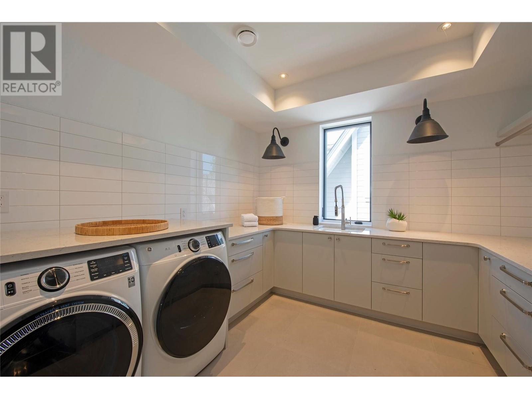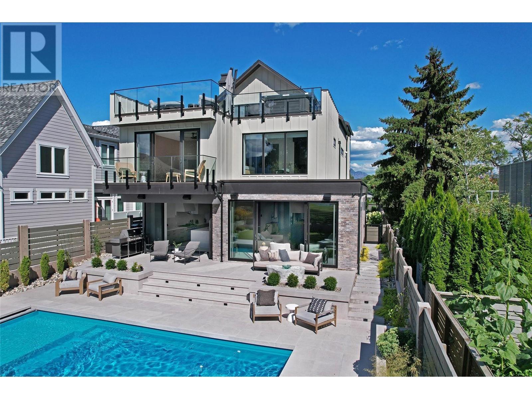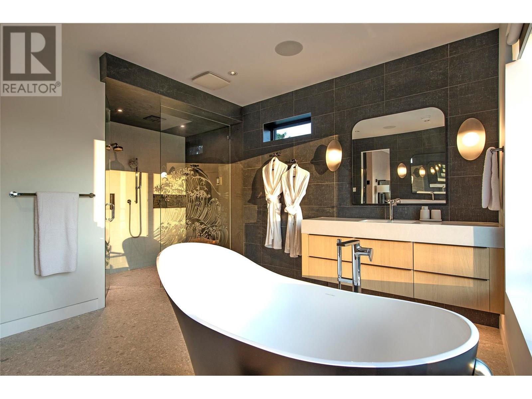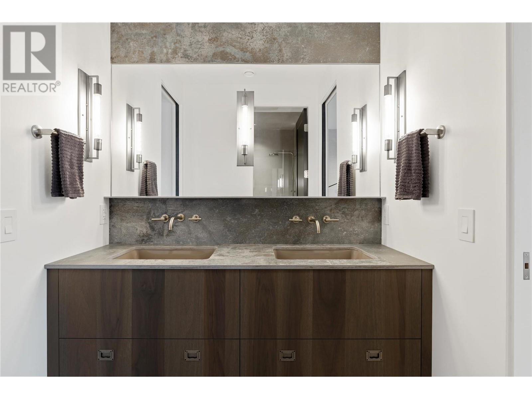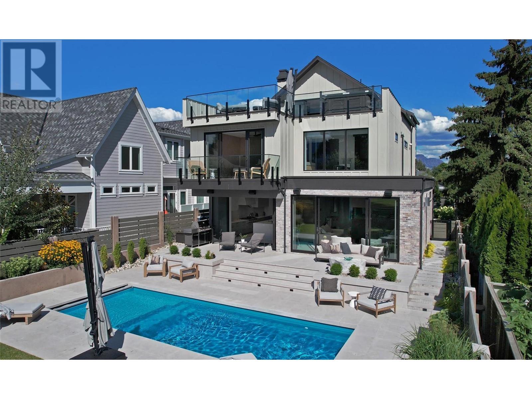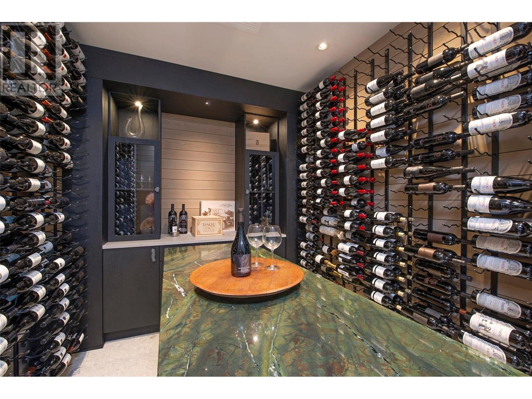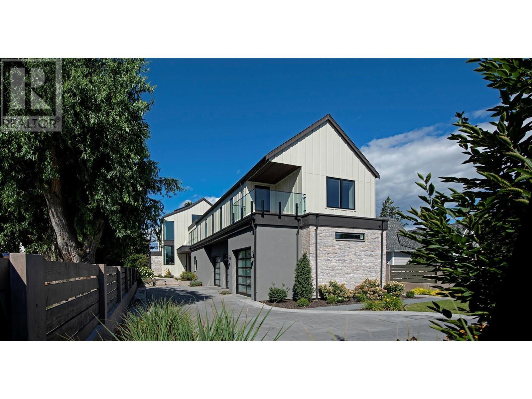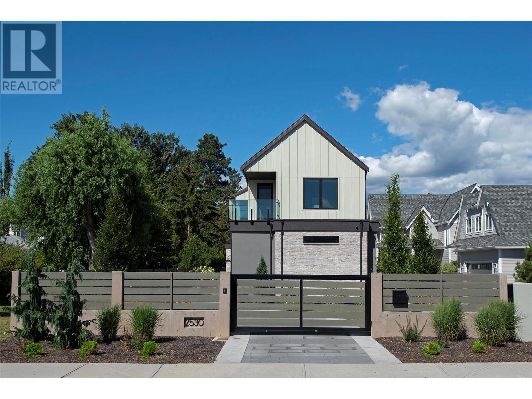- Price: $5,790,000
- Age: 2022
- Stories: 3
- Size: 5946 sqft
- Bedrooms: 4
- Bathrooms: 5
- Attached Garage: 3 Spaces
- Heated Garage: Spaces
- Oversize: Spaces
- Cooling: Central Air Conditioning
- Appliances: Range, Refrigerator, Dishwasher, Cooktop - Gas, Microwave, Hood Fan, Washer & Dryer, Wine Fridge, Oven - Built-In
- Water: Municipal water
- Sewer: Municipal sewage system
- Listing Office: Macdonald Realty Interior
- MLS#: 10336238
- View: City view, Lake view, Mountain view, Valley view, View of water, View (panoramic)
- Fencing: Fence
- Landscape Features: Underground sprinkler
- Cell: (250) 575 4366
- Office: 250-448-8885
- Email: jaskhun88@gmail.com
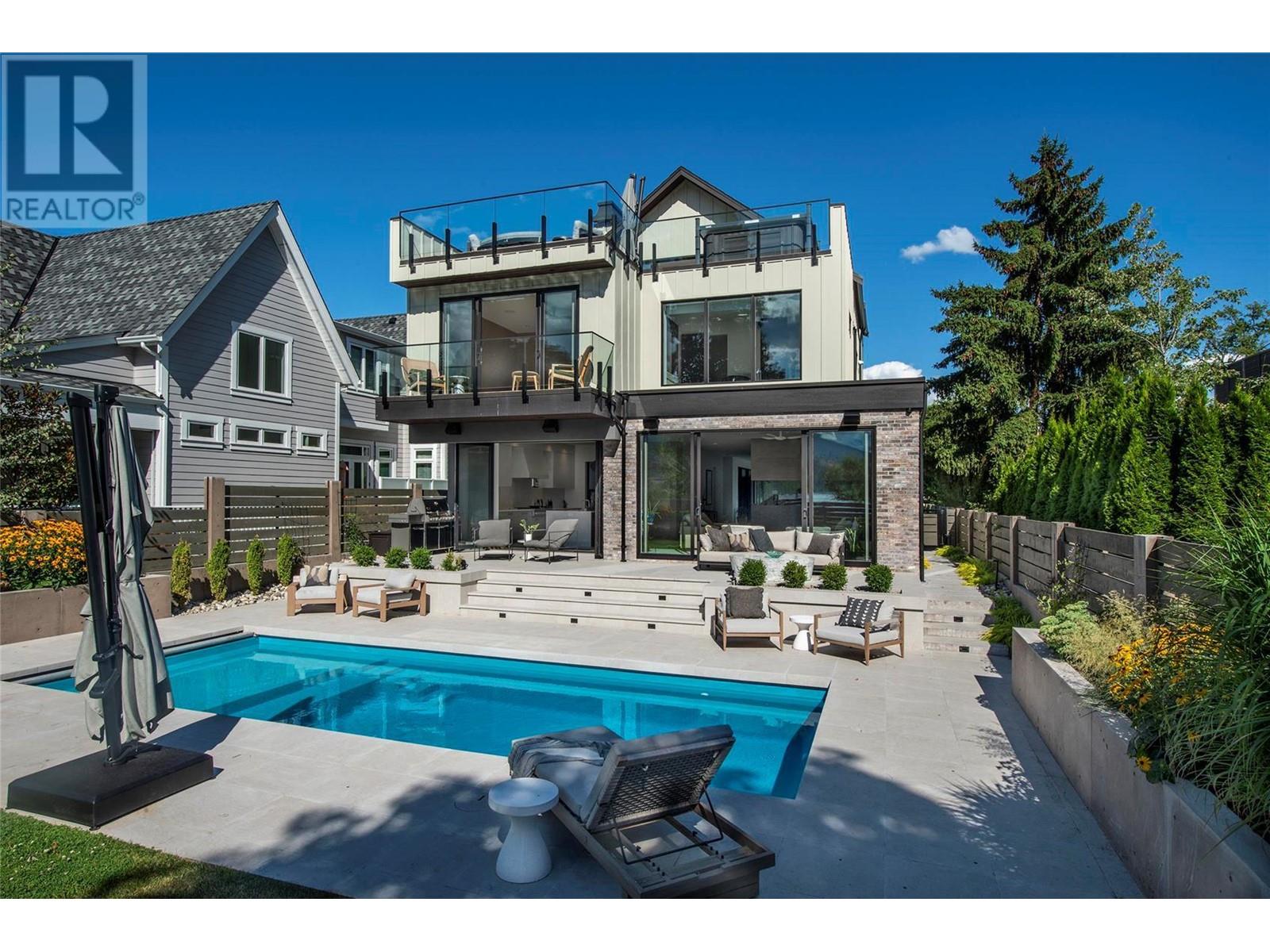
5946 sqft Single Family House
2530 Abbott Street, Kelowna
$5,790,000
Contact Jas to get more detailed information about this property or set up a viewing.
Contact Jas Cell 250 575 4366
Frame Construction- Begrand-Fast Collaboration. Modern-everyday-executive living in this spectacular well thought out floor plan. This understated calming space has been designed for multigenerational/age in place living. Flooded with exceptional light this East-West home captures the natural light from all 4 sides. Large open spaces for the entertainer and cozy intimate areas for those that need some quiet tranquil moments. Located in the heart of desirable Kelowna South (Pandosy Corridor/Hospital District). This 4 bed & den, 5 bath lakeside home will not disappoint. The Primary Suite boasts exceptional lake and mountain views from both the bedroom and 5 piece ensuite. Watch the sunset from this tranquil space while out on the balcony. The third floor boasts a theatre room for the Movie enthusiast. This area also opens up to the expansive patio. The views from here are mesmerizing. Unwind in the hot tub or be fireside with guests the choice is yours. The main floor seamlessly flows for indoor -outdoor entertaining. The kitchen truly is the heart of the home on this floor. With easy access to the salt water pool and BBQ for those Okanagan Summers. No waterfront property is complete without its own state of the art temperature controlled wine room. For those wanting some reflective quiet space, the courtyard pond and fire bowl is absolutely magical. There is such attention to detail that this property must be seen. (id:6770)
| Main level | |
| Mud room | 9' x 10'9'' |
| Wine Cellar | 12'6'' x 8'2'' |
| Pantry | 12'11'' x 9'6'' |
| Living room | 20'11'' x 22'5'' |
| Kitchen | 13'7'' x 19'10'' |
| Foyer | 6'11'' x 20'10'' |
| Dining room | 20'11'' x 14'8'' |
| Partial bathroom | 6'4'' x 6'6'' |
| Second level | |
| Office | 13'5'' x 12'5'' |
| Laundry room | 10'8'' x 10'8'' |
| Other | 10'8'' x 12'5'' |
| Primary Bedroom | 15'2'' x 15'1'' |
| Gym | 14'5'' x 11'1'' |
| Bedroom | 13'2'' x 14'1'' |
| Bedroom | 13'5'' x 12'2'' |
| Bedroom | 13'5'' x 14'4'' |
| 5pc Ensuite bath | 14'4'' x 15'8'' |
| 5pc Bathroom | 13'2'' x 5'11'' |
| 3pc Ensuite bath | 8'8'' x 5'4'' |
| Third level | |
| 3pc Bathroom | 6'9'' x 10'9'' |


