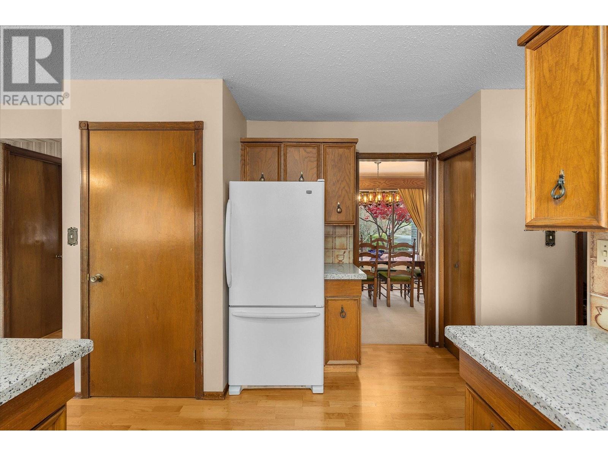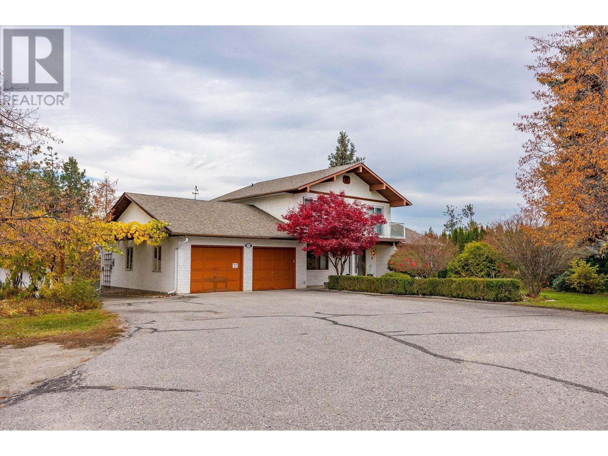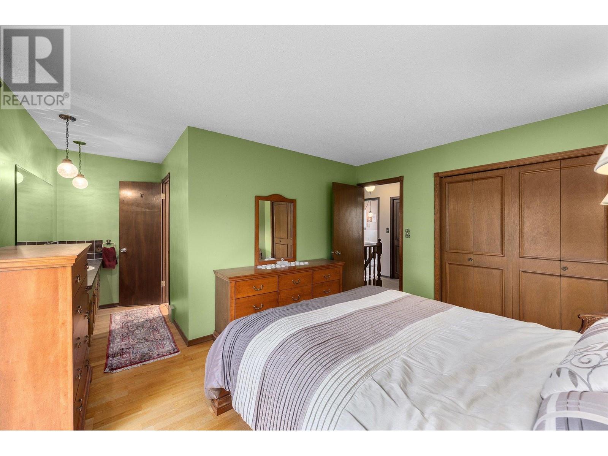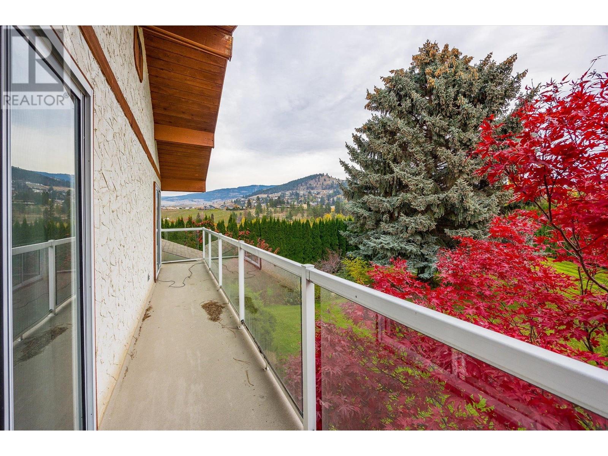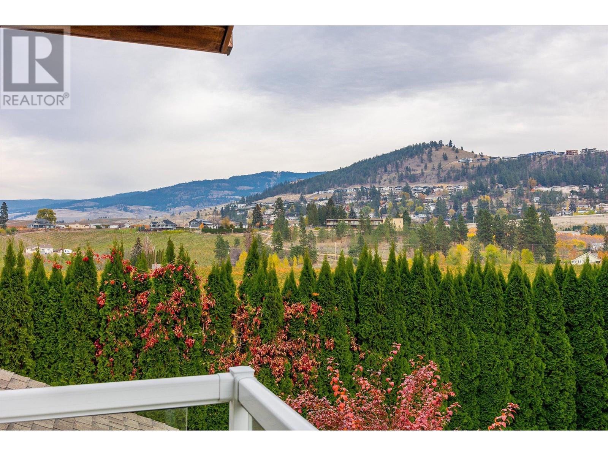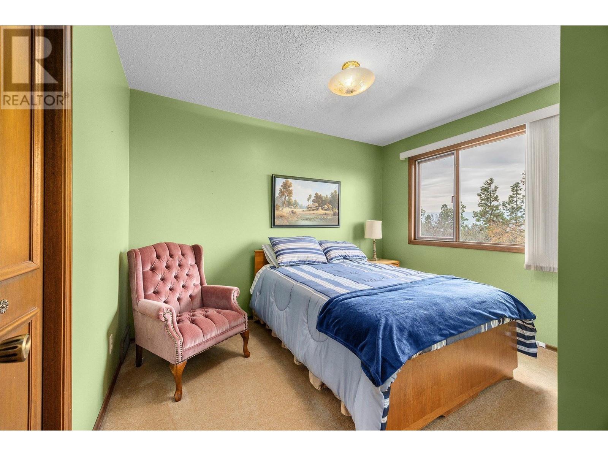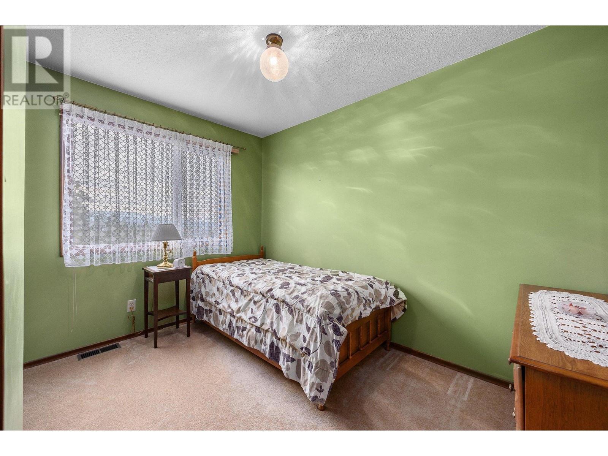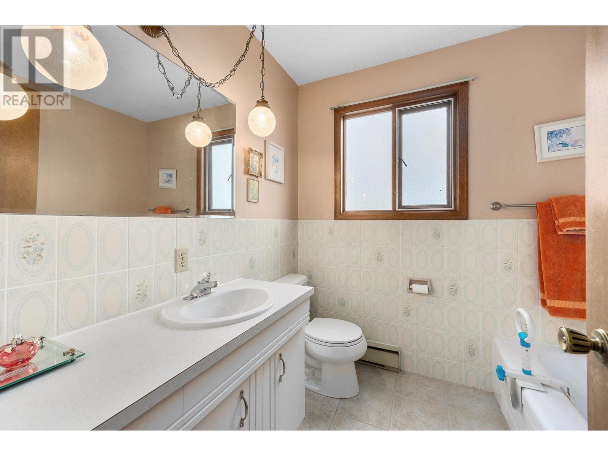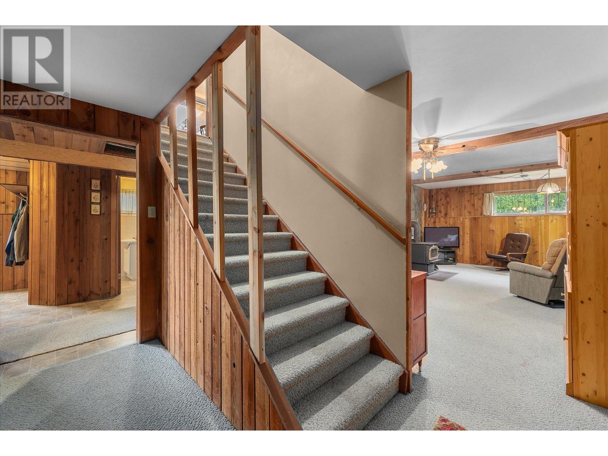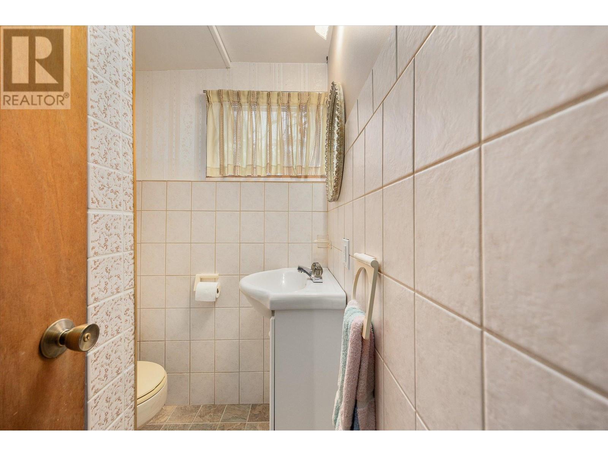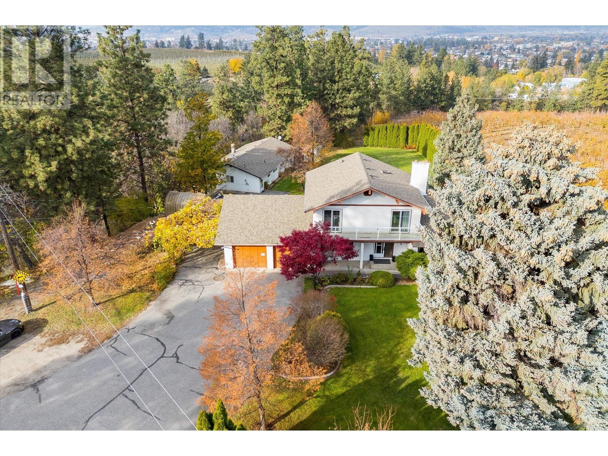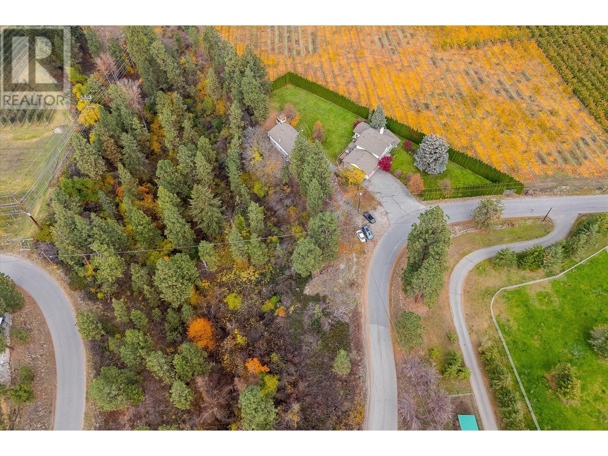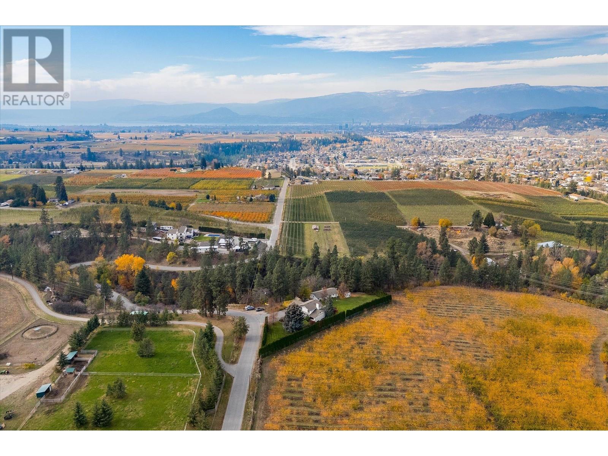- Price: $1,495,000
- Age: 1978
- Stories: 3
- Size: 3573 sqft
- Bedrooms: 5
- Bathrooms: 4
- Attached Garage: 2 Spaces
- Exterior: Brick, Stucco
- Cooling: Heat Pump
- Appliances: Refrigerator, Dishwasher, Dryer, Oven - Electric, Microwave, Washer
- Water: Municipal water
- Sewer: Septic tank
- Flooring: Carpeted, Cork, Hardwood, Tile
- Listing Office: Sotheby's International Realty Canada
- MLS#: 10336333
- View: River view, Mountain view, View (panoramic)
- Cell: (250) 575 4366
- Office: 250-448-8885
- Email: jaskhun88@gmail.com

3573 sqft Single Family House
1276 Teasdale Road, Kelowna
$1,495,000
Contact Jas to get more detailed information about this property or set up a viewing.
Contact Jas Cell 250 575 4366
Immaculately kept home sitting on just under 1.5 acres in the Belgo-Black Mountain area, surrounded by scenic agricultural land and a private ravine. This property allows for comfortable living for large families as a secondary residence offers two 1 bed suites, while the main home offers a suitable 1 bed + den basement with walk out access. The main home offers 5 bedrooms and 4 bathrooms total across 3 floors, the large main floor features elegant formal living/dining rooms off the foyer and an open concept kitchen and family room. Enjoy the kitchen overlooking the large and cleared backyard, perfect for large family gatherings, with ample space to expand this kitchen into your dream. The sunroom offers large windows and high ceilings, perfect for your indoor garden to flourish. Convert one of the main level offices into your mud room/laundry area to round out this floorplan. Upstairs, a primary with ensuite and 3 more bedrooms are serviced by 1 bathroom. Expand the ensuite into the 4th bedroom and add a walk-in closet to totally transform this primary, with private balcony. Views of Black Mountain, on a quiet scenic road, close to Black Mountain Golf Course and only a 45 minute commute to Big White Ski Resort. Downtown Kelowna is just a quick 20 minute commute to Prospera Place where you are still close enough to all the local amenities and just out of the city to enjoy peace and quiet. Give us a call for your private tour. (id:6770)
| Basement | |
| 3pc Bathroom | 4'11'' x 5'6'' |
| Storage | 14'5'' x 7'5'' |
| Utility room | 12'9'' x 13'3'' |
| Bedroom | 10'6'' x 10'8'' |
| Den | 8'3'' x 10'11'' |
| Recreation room | 21'11'' x 15'10'' |
| Main level | |
| Office | 11'10'' x 7'2'' |
| 3pc Bathroom | 6'1'' x 7'3'' |
| Family room | 15'1'' x 20' |
| Dining room | 7'5'' x 12' |
| Kitchen | 10'9'' x 13'6'' |
| Dining room | 12'10'' x 11'1'' |
| Living room | 13' x 17'10'' |
| Second level | |
| Primary Bedroom | 13'8'' x 11' |
| Bedroom | 11' x 8'8'' |
| Bedroom | 11'2'' x 9'6'' |
| Bedroom | 13'6'' x 9'6'' |
| 4pc Bathroom | 6'7'' x 7'6'' |
| Secondary Dwelling Unit | |
| Kitchen | 8'10'' x 14'11'' |
| Full bathroom | 7'1'' x 8'3'' |
| Bedroom | 9'1'' x 12'7'' |
| Living room | 16' x 12'7'' |
| Kitchen | 10'3'' x 16'3'' |
| Full bathroom | 7'9'' x 7'10'' |
| Bedroom | 9'11'' x 12'6'' |









