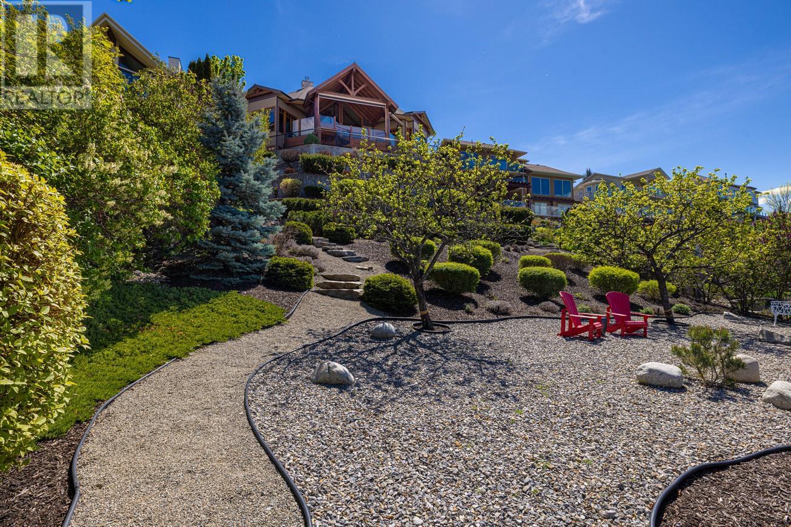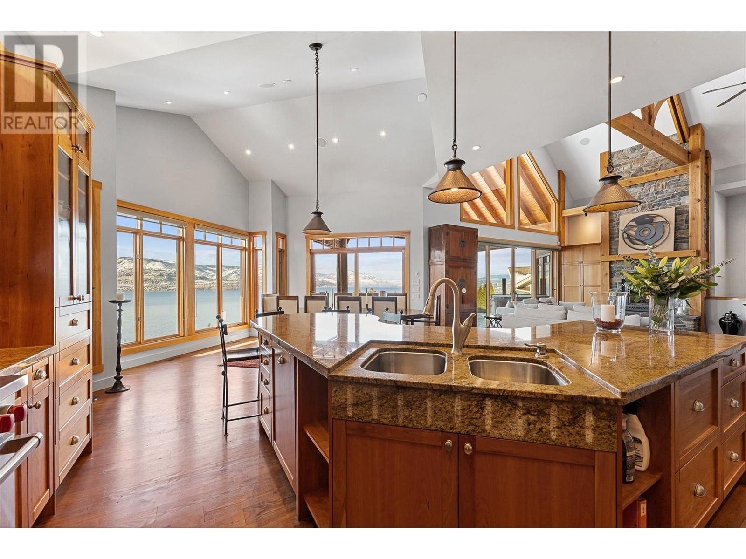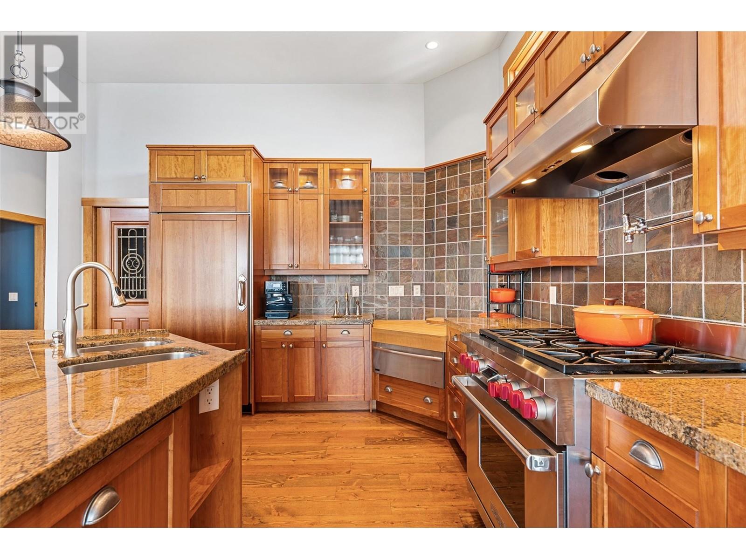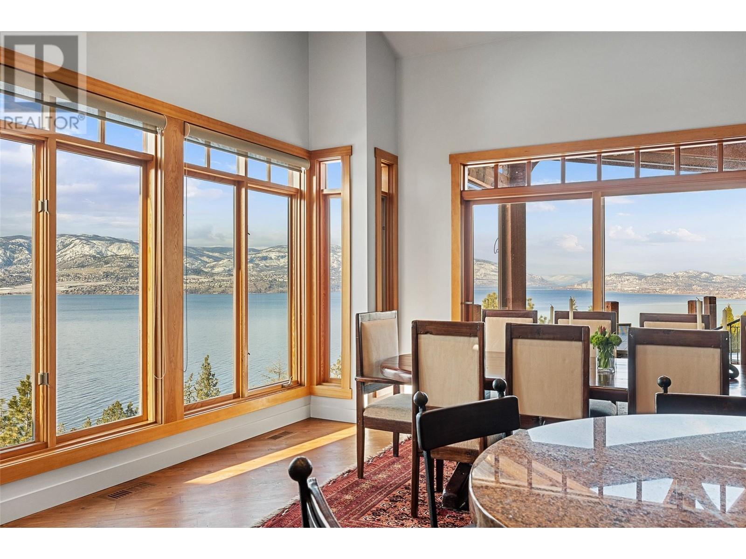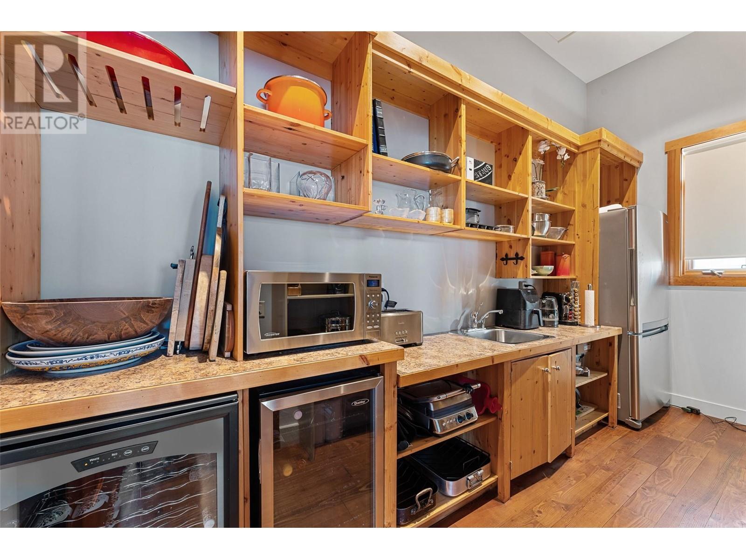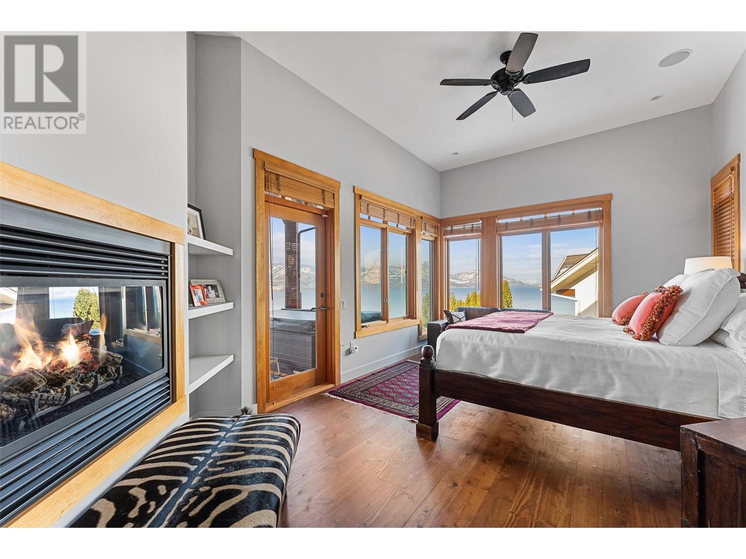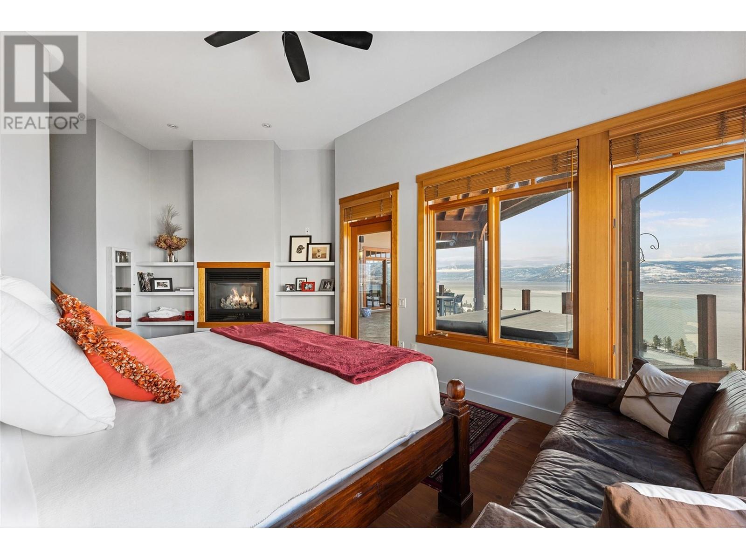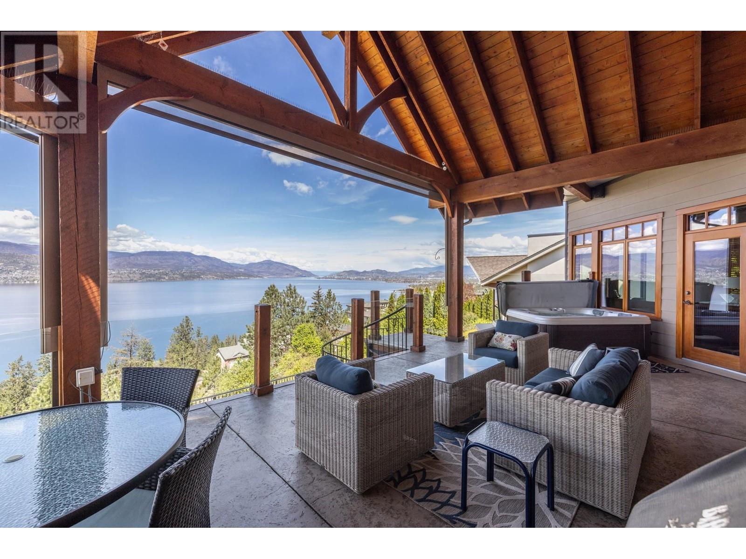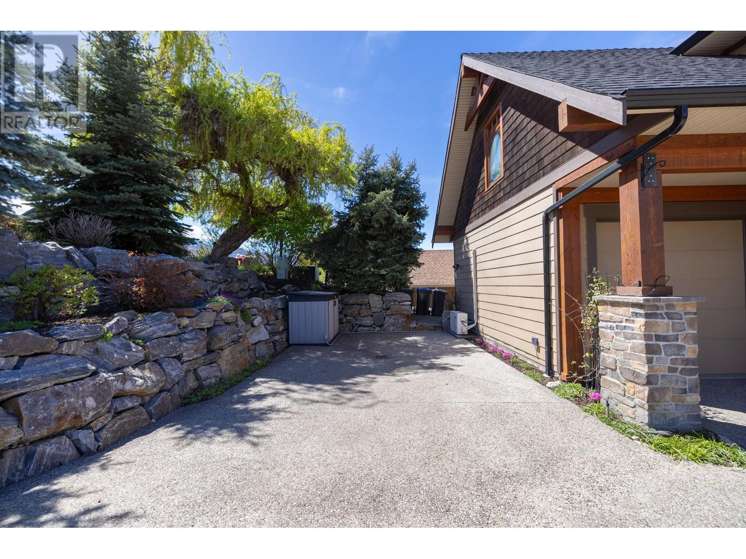- Price: $2,575,000
- Age: 2004
- Stories: 3
- Size: 4949 sqft
- Bedrooms: 5
- Bathrooms: 6
- Attached Garage: 3 Spaces
- Exterior: Stone, Other
- Cooling: Central Air Conditioning
- Appliances: Refrigerator, Dishwasher, Oven, Hood Fan, Washer & Dryer
- Water: Municipal water
- Sewer: Municipal sewage system
- Flooring: Concrete, Hardwood, Tile
- Listing Office: Unison Jane Hoffman Realty
- MLS#: 10336880
- View: Lake view, Mountain view, Valley view, View of water, View (panoramic)
- Landscape Features: Landscaped, Underground sprinkler
- Cell: (250) 575 4366
- Office: 250-448-8885
- Email: jaskhun88@gmail.com

4949 sqft Single Family House
414 Okaview Road, Kelowna
$2,575,000
Contact Jas to get more detailed information about this property or set up a viewing.
Contact Jas Cell 250 575 4366
Enjoy breathtaking lake views and unparalleled craftsmanship. Located in the sought-after Upper Mission, this Worman-built masterpiece offers an exquisite blend of luxury, comfort, and stunning lake views from nearly every level. With 6 beds and 6 baths, this exceptional home is a testament to fine craftsmanship and thoughtful design. The main level impresses with soaring vaulted ceilings, rich woodwork, and an open-concept layout that perfectly frames the panoramic views. The timeless kitchen is a chef’s dream, featuring Sub-Zero and Wolf appliances, a pot filler, instant hot water, and a butler’s pantry with a separate sink and wine fridges. Step outside to a covered deck with powered screens and a hot tub, ideal for year-round enjoyment. Retreat to the bright primary suite, where floor-to-ceiling windows showcase the lake, and a cozy fireplace creates a warm ambiance. The spa-inspired ensuite is pure luxury with in-floor heating, a steam shower, and a jetted tub. The lower level is an entertainer’s paradise, boasting polished concrete radiant heated floors, a spacious media/family room, 4 beds, and 3 baths—all designed to capture the lake’s beauty. Additional features include a wine room, a beautifully terraced garden, a triple garage with heat pump A/C, powered RV parking, and a separate living space above the garage—perfect for a nanny suite, studio, or office. Pool installation is possible at the walk-out garden level. Must be seen to be fully appreciated. (id:6770)
| Lower level | |
| Other | 12'4'' x 7'5'' |
| Utility room | 7'5'' x 10'1'' |
| Recreation room | 24'5'' x 27'9'' |
| Laundry room | 17'5'' x 7'5'' |
| Bedroom | 13'1'' x 11'2'' |
| Bedroom | 18'4'' x 15'3'' |
| Bedroom | 14'5'' x 10'11'' |
| Bedroom | 14'11'' x 10'8'' |
| 4pc Bathroom | 6'11'' x 6'7'' |
| 3pc Ensuite bath | 8'4'' x 5'4'' |
| 3pc Ensuite bath | 8'3'' x 4'4'' |
| Main level | |
| Other | 23'7'' x 32'2'' |
| Foyer | 9'8'' x 7' |
| Dining room | 12'11'' x 16'4'' |
| Other | 14'5'' x 6' |
| 5pc Ensuite bath | 14'1'' x 12'11'' |
| 2pc Bathroom | 8' x 5'11'' |
| Other | 14'1'' x 9'5'' |
| Primary Bedroom | 21'8'' x 12'10'' |
| Office | 12'4'' x 14'3'' |
| Mud room | 15'7'' x 9'1'' |
| Living room | 24'11'' x 20'3'' |
| Laundry room | 12'2'' x 8'5'' |
| Second level | |
| 4pc Bathroom | 8'7'' x 9' |





