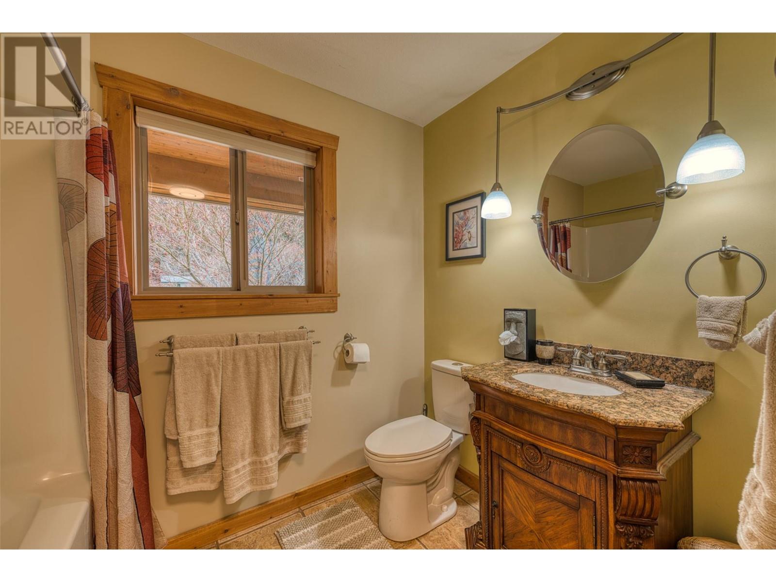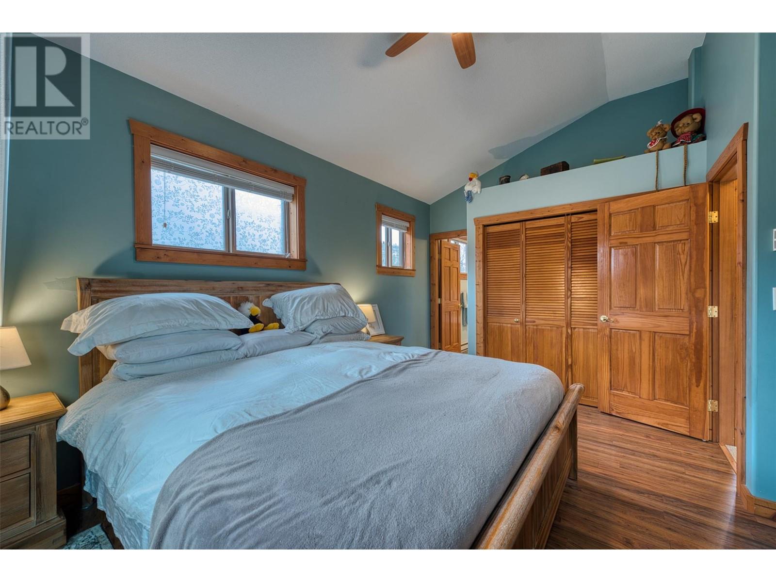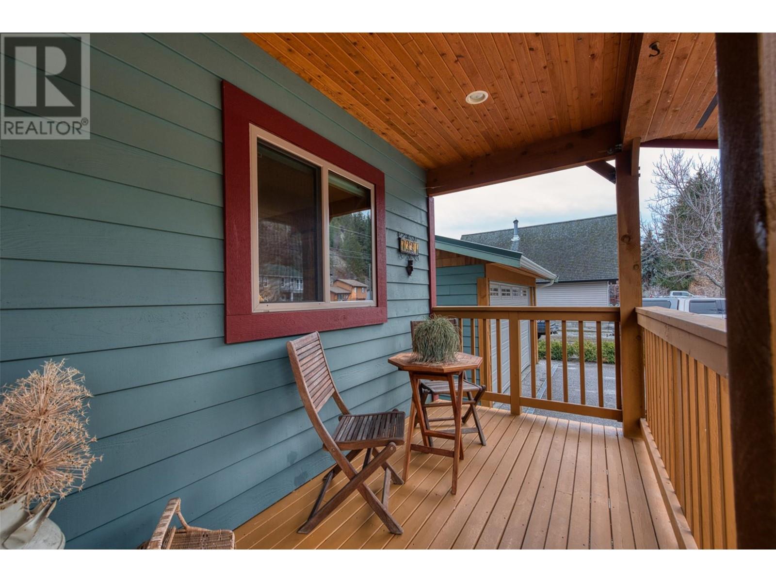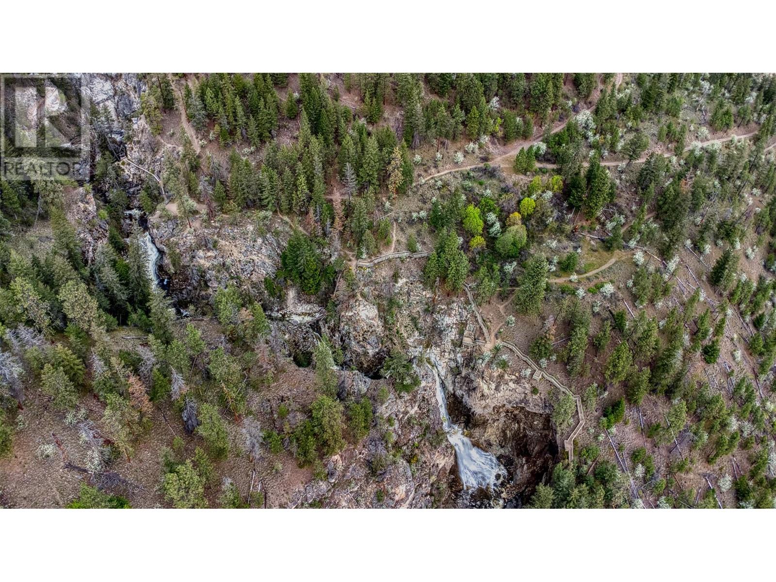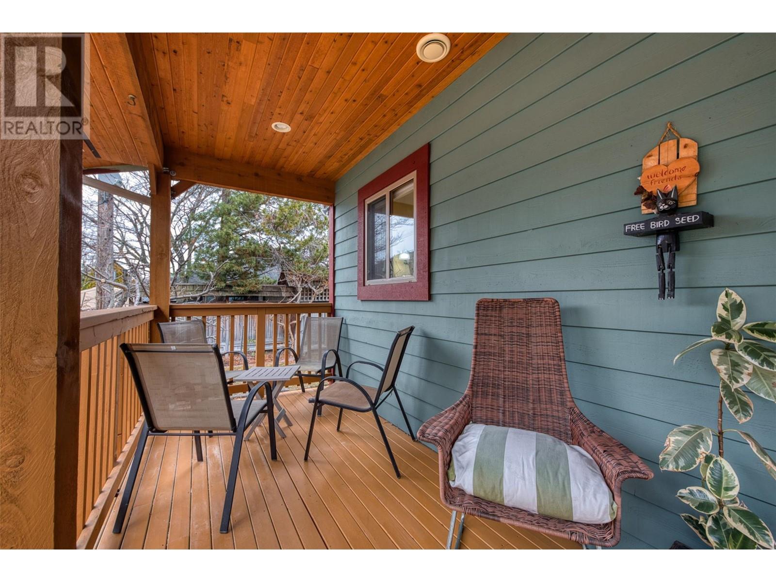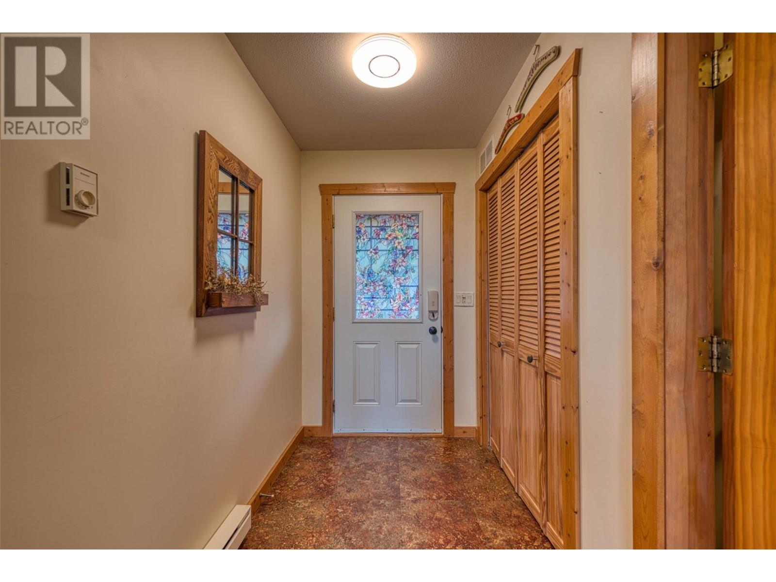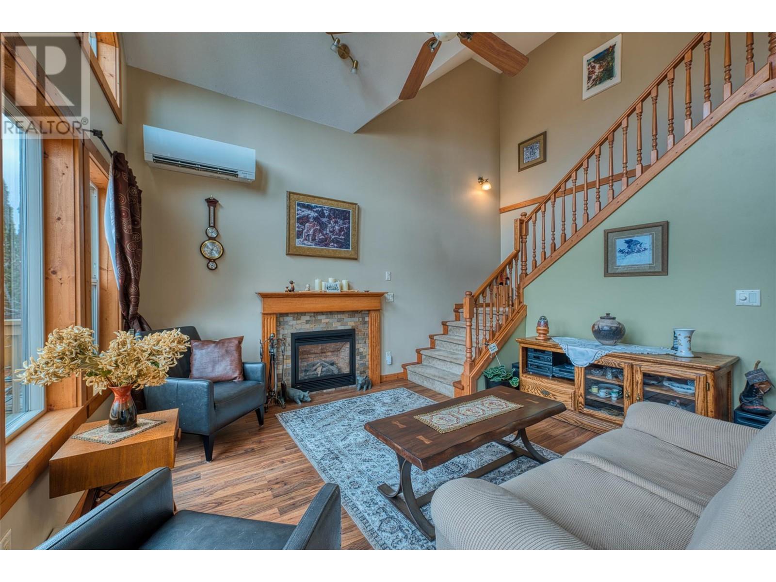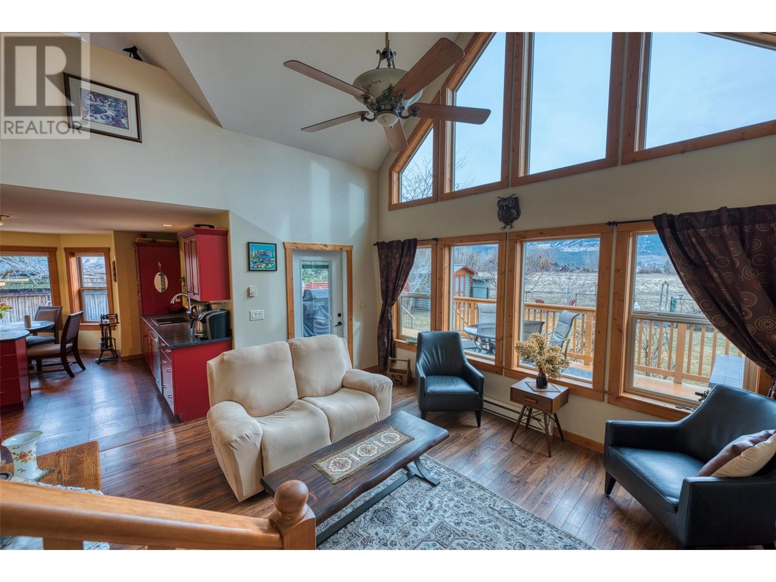- Price: $849,900
- Age: 2008
- Stories: 2
- Size: 2074 sqft
- Bedrooms: 3
- Bathrooms: 3
- Breezeway: Spaces
- Detached Garage: 2 Spaces
- Exterior: Cedar Siding
- Cooling: Heat Pump
- Water: Private Utility
- Sewer: Septic tank
- Flooring: Carpeted, Ceramic Tile, Laminate
- Listing Office: Royal LePage Kelowna
- MLS#: 10334630
- Fencing: Fence
- Landscape Features: Underground sprinkler
- Cell: (250) 575 4366
- Office: 250-448-8885
- Email: jaskhun88@gmail.com

2074 sqft Single Family House
7331 Fintry Delta Road, Kelowna
$849,900
Contact Jas to get more detailed information about this property or set up a viewing.
Contact Jas Cell 250 575 4366
OPEN HOUSE APRIL 26, 2:00-4:00 PM. Escape to your own private oasis at 7331 Fintry Delta Road. Just moments from the sparkling shores of Okanagan Lake, this spacious home offers a tranquil retreat backing onto pristine provincial parkland. Imagine mornings on your expansive back deck, seamlessly blending indoor and outdoor living. Inside, discover a warm and inviting floor plan featuring a cozy fireplace, a bright kitchen, and a main-floor bedroom with full bath (and laundry). Upstairs, a versatile loft leads to a view-capturing balcony, while the master suite boasts a luxurious soaker tub. The finished basement provides ample space for recreation, guests, or future expansion. Enjoy a meticulously manicured yard with fruit trees, a detached garage, and direct access to nature's playground. With modern heat pumps ensuring year-round comfort, this 2008-built gem is perfect for retirees seeking serenity or families craving adventure. Located adjacent to the beautiful Fintry Provincial Park, you will find a world of adventure, with endless hiking trails, pristine beaches, a stunning waterfall, and a wealth of water sports right at your fingertips. Book your showing today and come live the Okanagan lifestyle on the westside of Okanagan Lake. (id:6770)
| Basement | |
| Partial bathroom | 5'3'' x 7'8'' |
| Storage | 14'6'' x 8'9'' |
| Recreation room | 15'11'' x 12'11'' |
| Main level | |
| Bedroom | 10'6'' x 10'6'' |
| Living room | 15'1'' x 13'7'' |
| Dining room | 6'10'' x 14' |
| Kitchen | 9'8'' x 15'2'' |
| Foyer | 4'10'' x 17'9'' |
| Second level | |
| Primary Bedroom | 16'9'' x 12'1'' |
| Loft | 11'8'' x 14'1'' |


