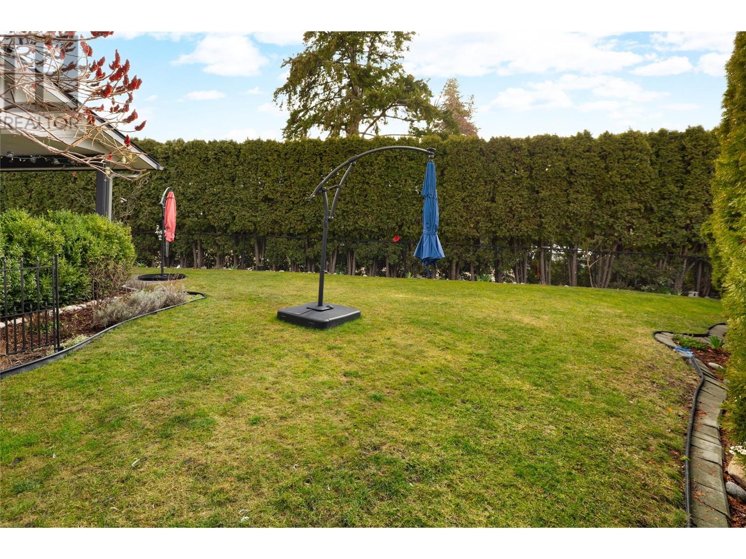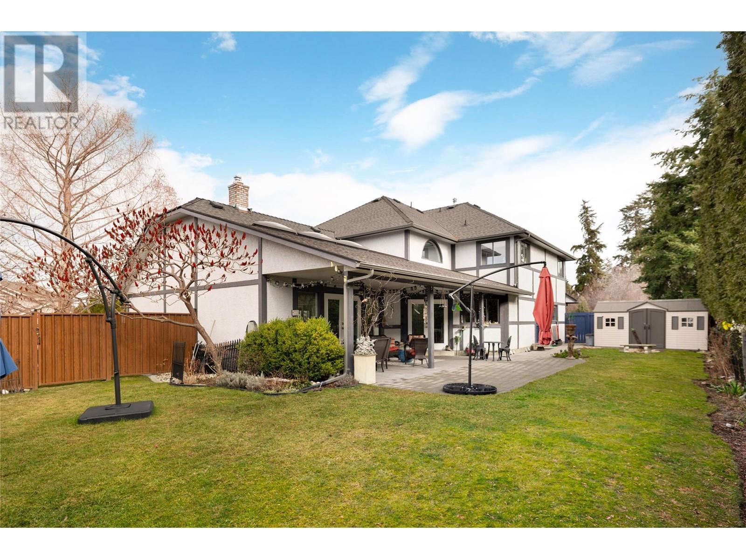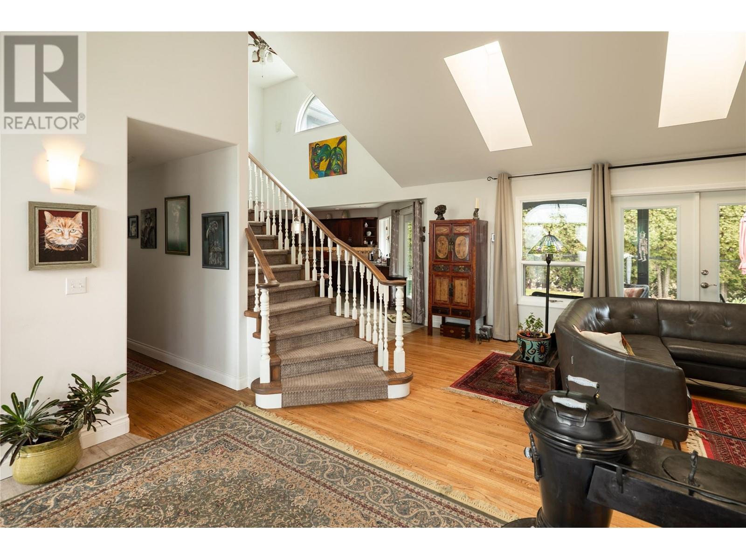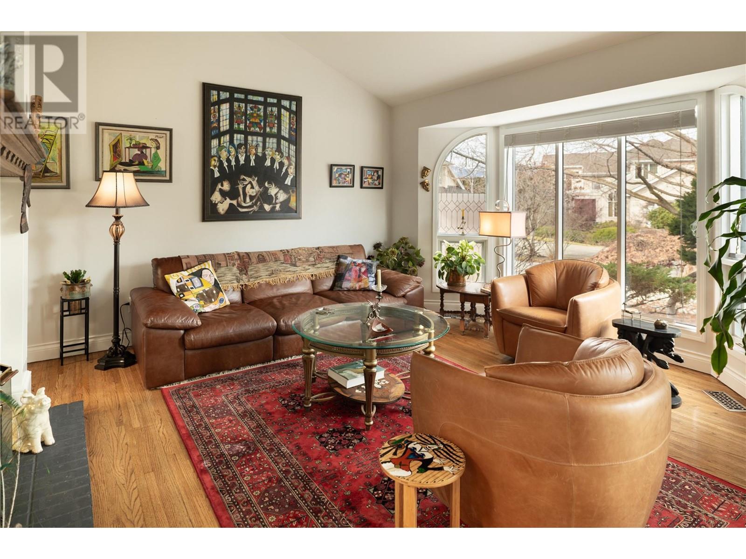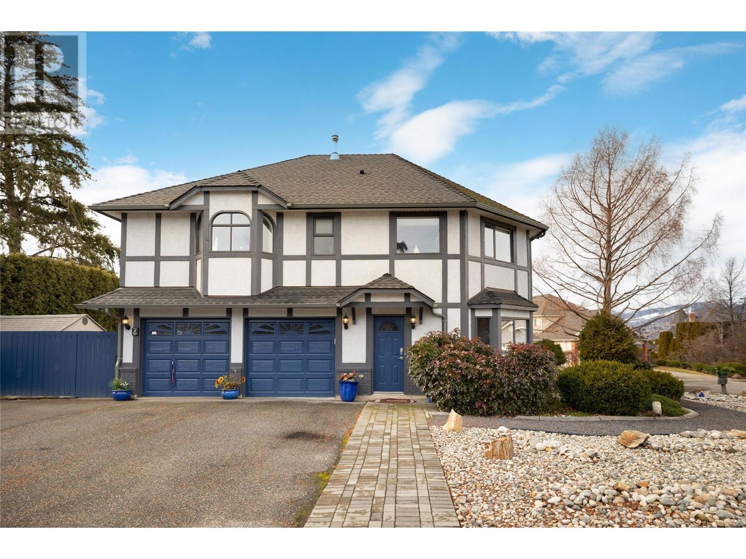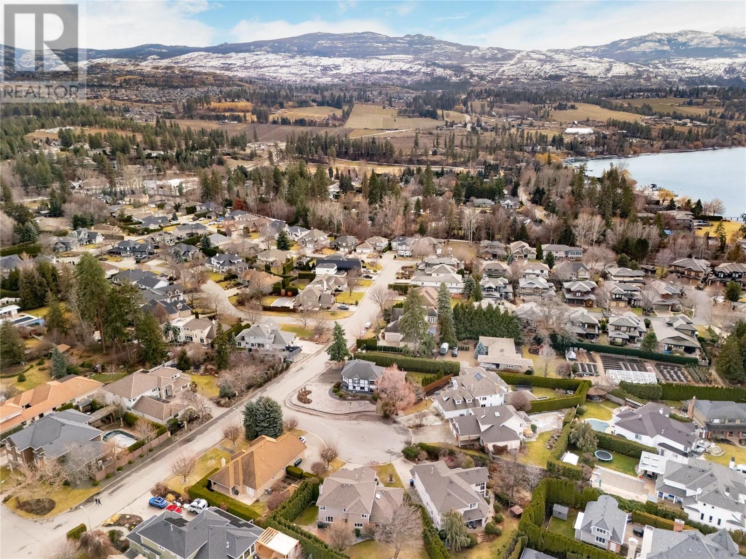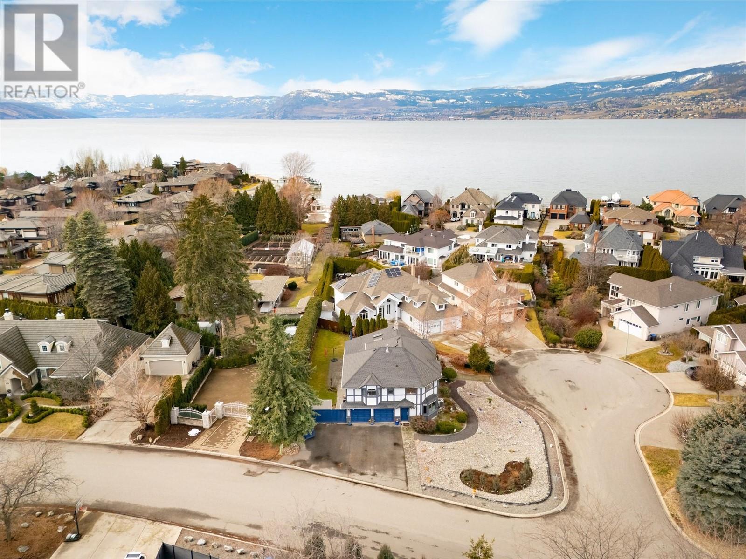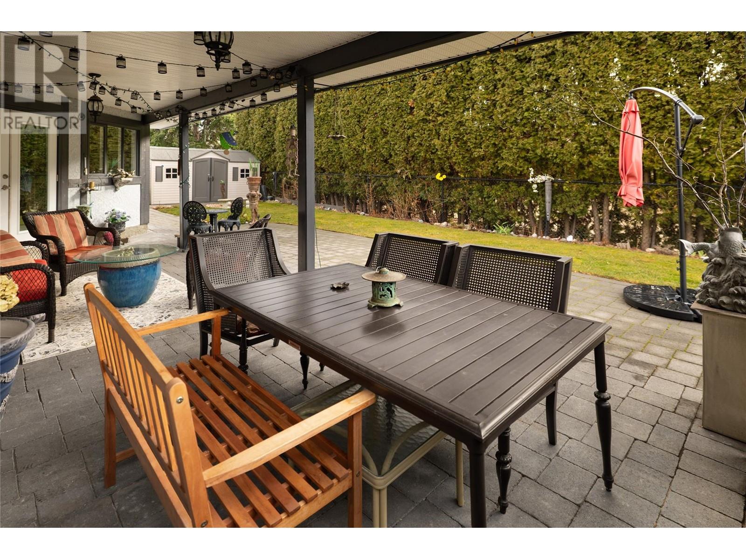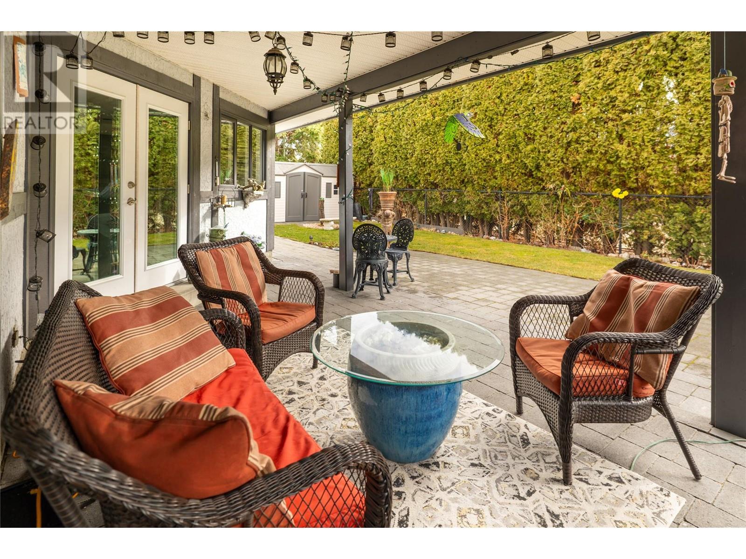- Price: $1,680,000
- Age: 1990
- Stories: 2
- Size: 3036 sqft
- Bedrooms: 4
- Bathrooms: 3
- See Remarks: Spaces
- Attached Garage: 2 Spaces
- Exterior: Brick, Stucco
- Cooling: Central Air Conditioning
- Appliances: Refrigerator, Dishwasher, Dryer, Range - Electric, Microwave, Washer, Oven - Built-In
- Water: Municipal water
- Sewer: Municipal sewage system
- Flooring: Carpeted, Ceramic Tile, Hardwood, Tile
- Listing Office: Royal LePage Kelowna
- MLS#: 10336785
- Fencing: Fence
- Landscape Features: Landscaped, Level, Underground sprinkler
- Cell: (250) 575 4366
- Office: 250-448-8885
- Email: jaskhun88@gmail.com

3036 sqft Single Family House
437 Duke Court, Kelowna
$1,680,000
Contact Jas to get more detailed information about this property or set up a viewing.
Contact Jas Cell 250 575 4366
Lower Mission Pearl! Proud to present this great classic family home, located at the end of Knowles Rd, just steps from the lake. Situated on a large corner lot in a desirable quiet cul-de-sac. This Tudor style property has it all, spacious open concept living, a pool sized backyard and a location that can’t be beat! Vaulted ceilings with skylights and a floorplan that flows with ease. The liv room areas have hardwood flooring and are divided by a gorgeous double sided f/p that give the rooms a cozy yet open separation. The home offers a separate dining room (or could be 5th bedroom), as well as an office, laundry room, powder room and a bright oversized mudroom with entrance to the side of the house. The spacious kitchen offers stainless steel appliances, granite island with barstool seating, and a walk-in pantry. French doors to a beautiful cobblestone patio, perfect for entertaining along with the fully fenced backyard and ample green space ~ lots of privacy! The grand staircase leads you up to the huge primary bedroom, with 4-piece ensuite & walk in closet, plus 3 additional spacious & bright bedrooms and bathroom. New furnace and A/C 2021, new gutters with leaf guards 2022, new attic insulation 2024. Double garage plus RV/boat parking. It’s all about location... and it doesn’t get much better than this one in the Lower Mission! A short walk to Sarsons Beach, coffee shops and stores. Plus, you’re in one of Kelowna’s highest rated school catchments. (id:6770)
| Main level | |
| Mud room | 15'4'' x 9'1'' |
| Living room | 13'5'' x 21'5'' |
| Laundry room | 12'4'' x 7'10'' |
| Kitchen | 14'5'' x 14'9'' |
| Living room | 15'5'' x 13'9'' |
| Dining room | 12'2'' x 14'4'' |
| Den | 11'9'' x 8'5'' |
| 2pc Bathroom | 2'10'' x 6'3'' |
| Second level | |
| Bedroom | 11'11'' x 11'11'' |
| Bedroom | 13'1'' x 14'4'' |
| Bedroom | 16'4'' x 14'3'' |
| 4pc Ensuite bath | 9'11'' x 10'9'' |
| 4pc Bathroom | 7'10'' x 11'8'' |


