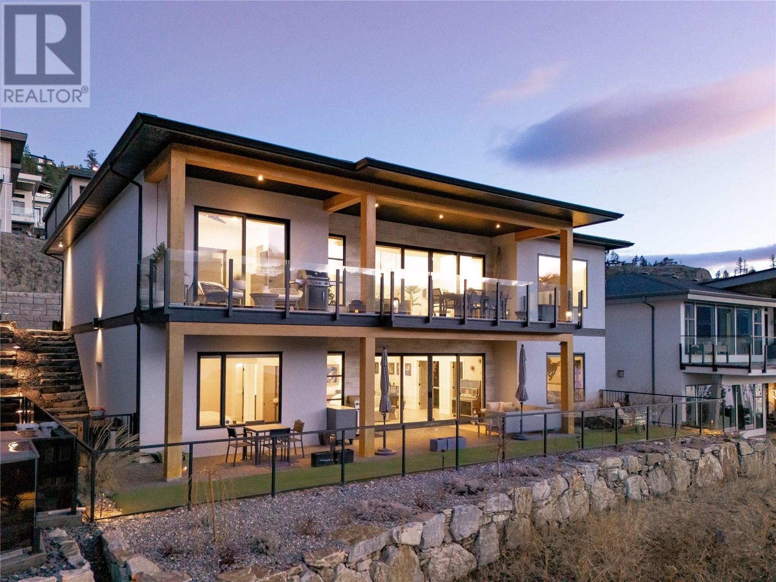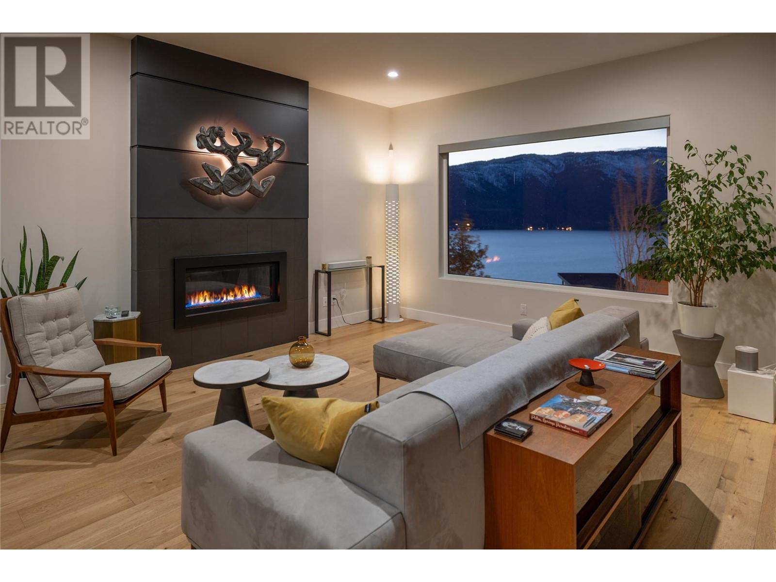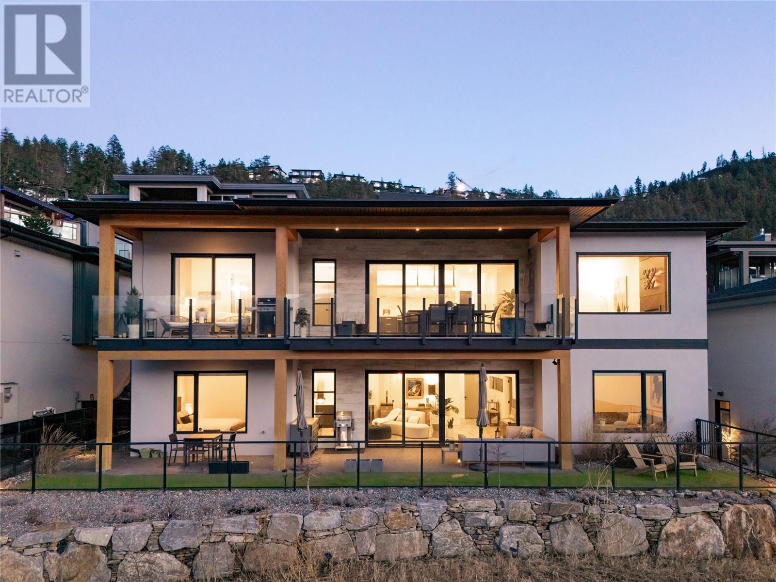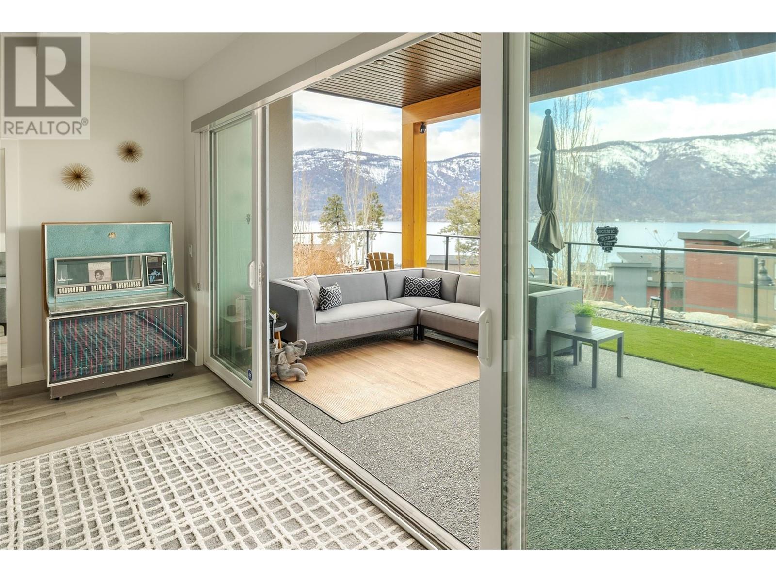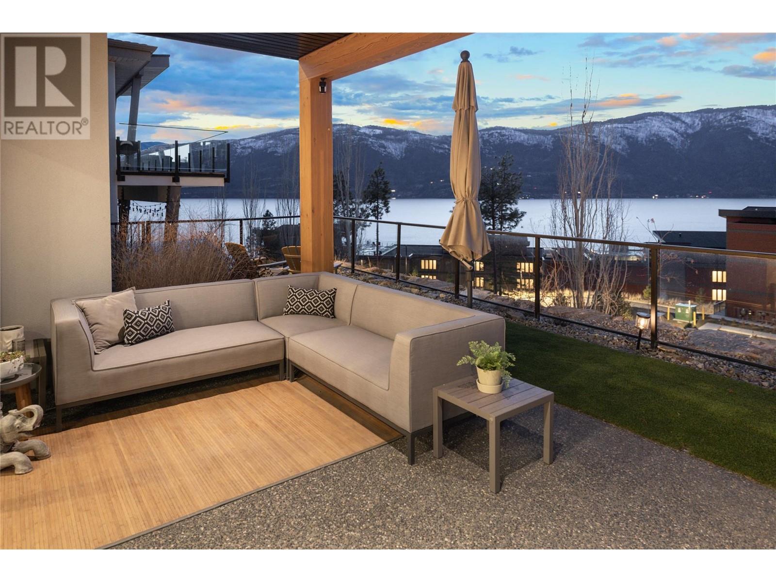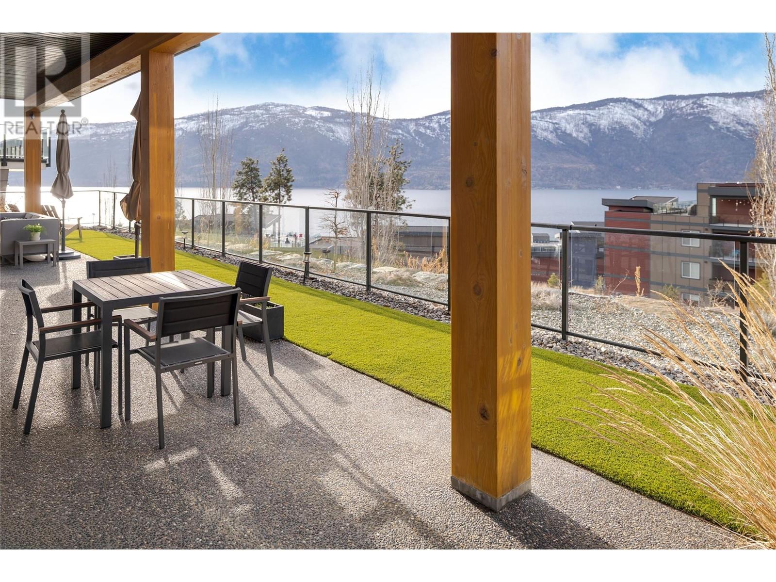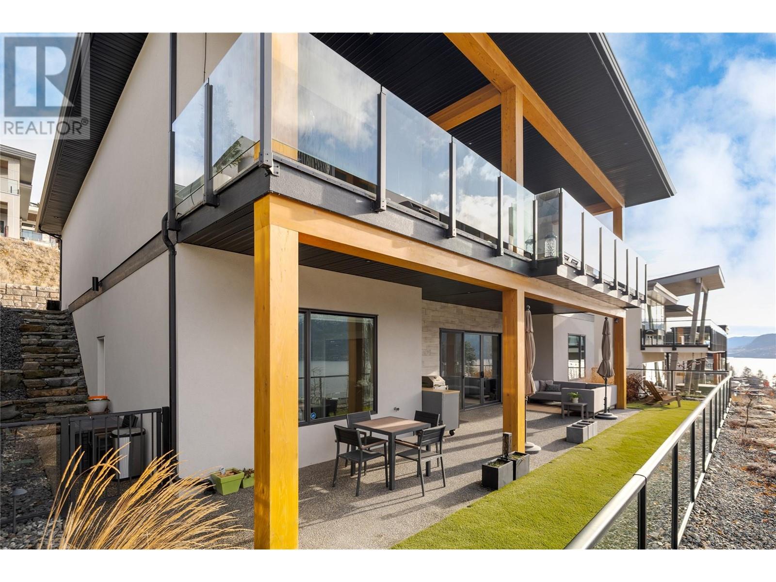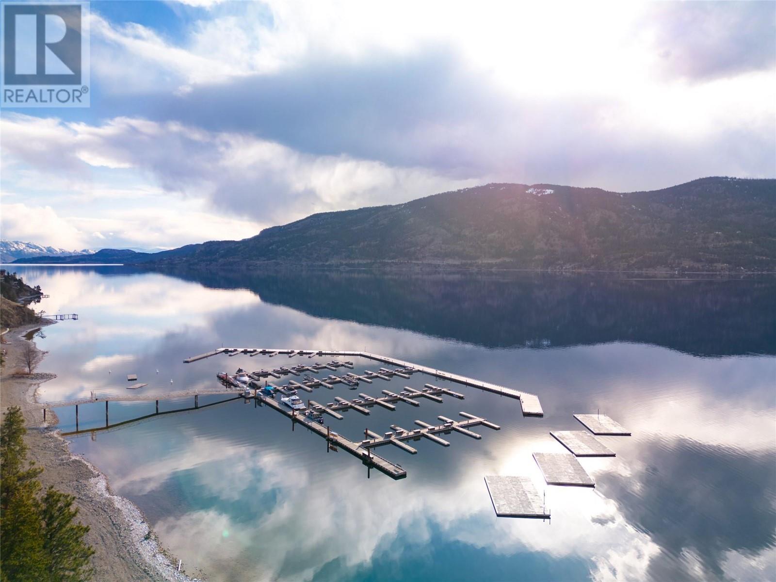- Price: $1,675,000
- Age: 2018
- Stories: 2
- Size: 3375 sqft
- Bedrooms: 4
- Bathrooms: 3
- Attached Garage: 2 Spaces
- Cooling: Central Air Conditioning
- Appliances: Refrigerator, Dishwasher, Range - Gas, Microwave, Washer & Dryer
- Water: Irrigation District
- Sewer: Municipal sewage system
- Flooring: Hardwood, Tile, Vinyl
- Listing Office: Royal LePage Kelowna
- MLS#: 10336832
- View: Lake view, Mountain view, View (panoramic)
- Landscape Features: Landscaped, Underground sprinkler
- Cell: (250) 575 4366
- Office: 250-448-8885
- Email: jaskhun88@gmail.com

3375 sqft Single Family House
3450 Chocolate Lily Lane, Kelowna
$1,675,000
Contact Jas to get more detailed information about this property or set up a viewing.
Contact Jas Cell 250 575 4366
Welcome to this stunning 4 bedroom, 3 bathroom lakeview rancher in the highly sought-after McKinley Beach community. This home features a mid century modern vibe and 2 large outdoor spaces, perfect for relaxing or entertaining. The open-concept living space is highlighted by a designer kitchen, with stylish finishes, high-end appliances, and sleek modern cabinetry. The cozy gas fireplace in the living room adds warmth and ambiance, while large sliding doors open to the expansive lake-facing deck. The main level also features a spacious primary suite with panoramic lake views, a spa-inspired ensuite, and a walk-in closet. A second bedroom and full bathroom provide additional flexibility on the main floor. Downstairs, the walkout basement offers even more space with a theater room, two additional bedrooms, and a full bathroom. A funky music lounge adds a creative touch, while the low-maintenance yard with artificial grass provides a pet-friendly space. There’s also room to expand the yard space, with the potential to add a swim spa or small pool. Complete with a double garage and just a short stroll to the beach and marina, this home offers the perfect blend of luxury and resort style living. Enjoy all the amenities the community has to offer, including the newly finished community centre- with a pool, hot tub, steam, sauna, fitness centre, and tennis, pickleball and community gardens. There is a winery underway as well! (id:6770)
| Lower level | |
| Recreation room | 18'3'' x 24'1'' |
| Den | 9'6'' x 16'1'' |
| Bedroom | 11'7'' x 13'5'' |
| Bedroom | 11'4'' x 13'10'' |
| 4pc Bathroom | Measurements not available |
| Main level | |
| Living room | 15'1'' x 20'6'' |
| Laundry room | 10'2'' x 8'8'' |
| Kitchen | 17'9'' x 13' |
| Workshop | 23'1'' x 21'11'' |
| Foyer | 4' x 7' |
| Dining room | 8'1'' x 20'8'' |
| Bedroom | 13'5'' x 11'6'' |
| 4pc Ensuite bath | Measurements not available |
| 4pc Bathroom | Measurements not available |























