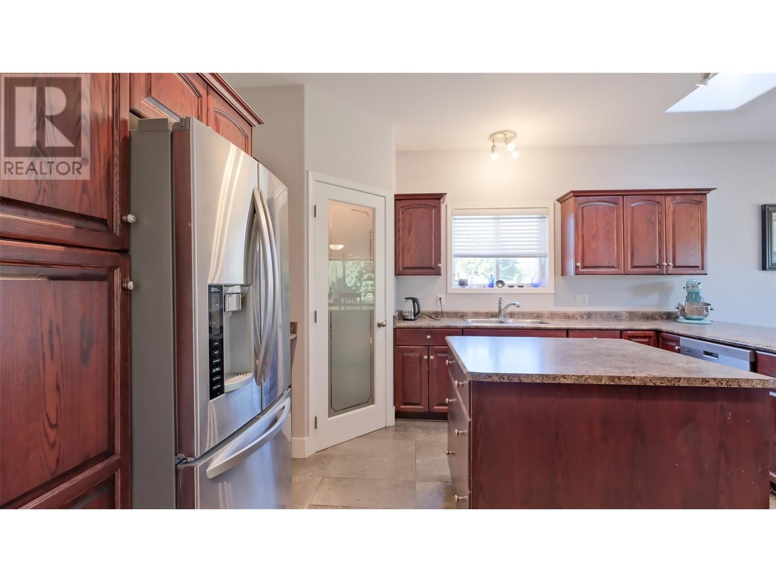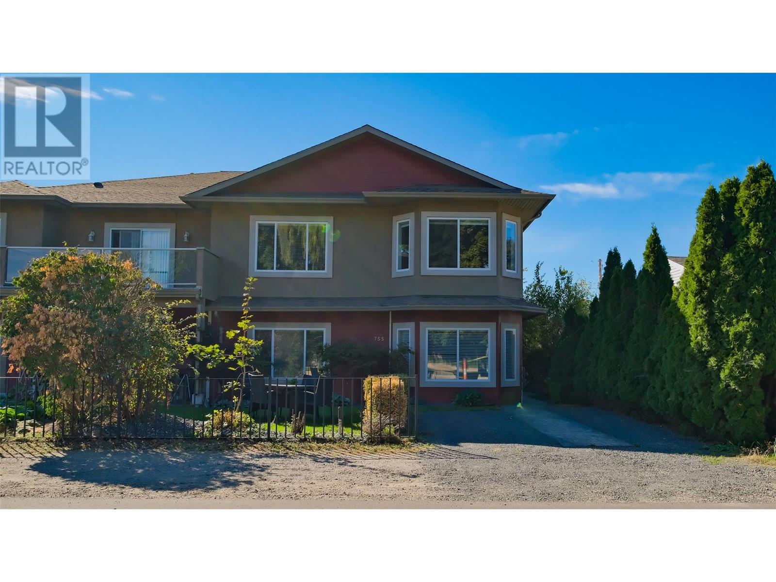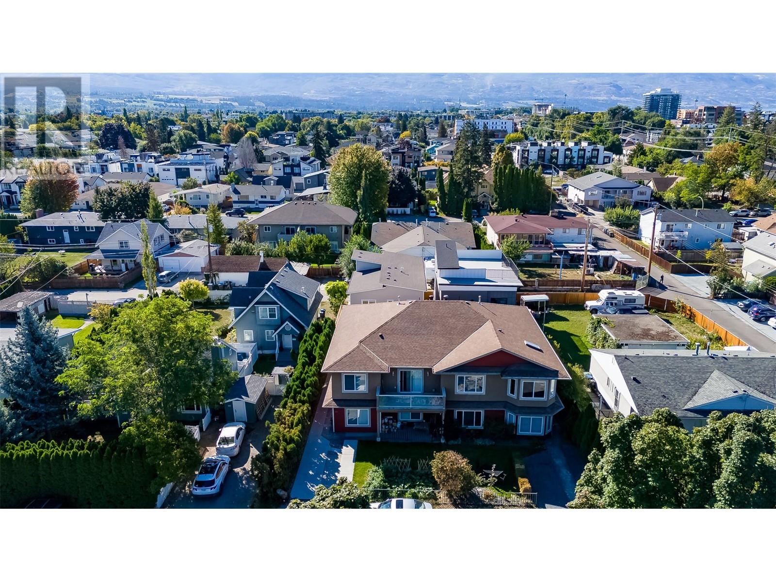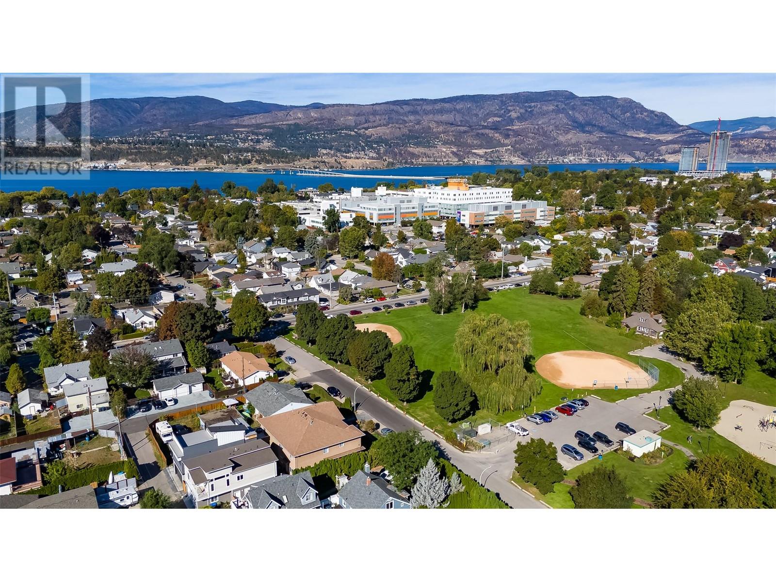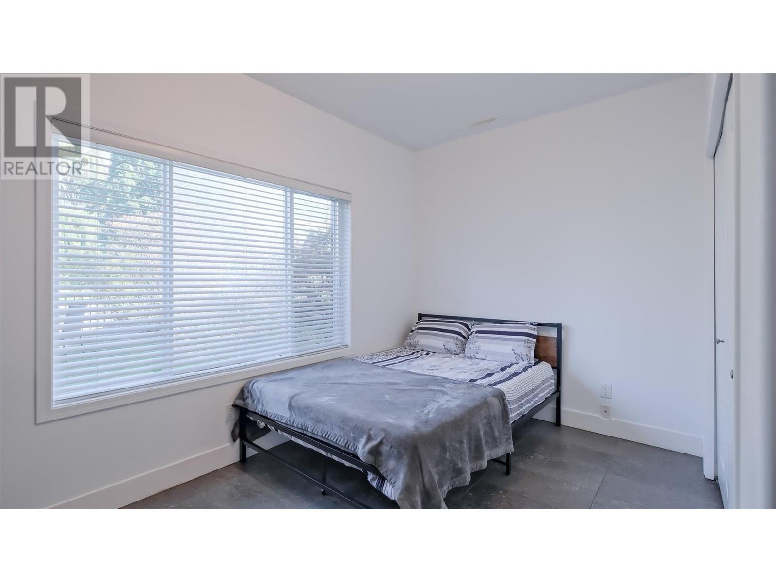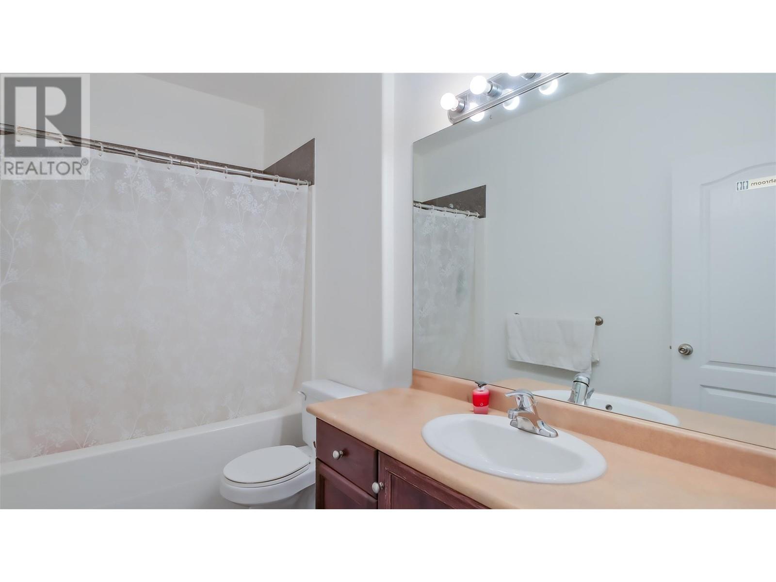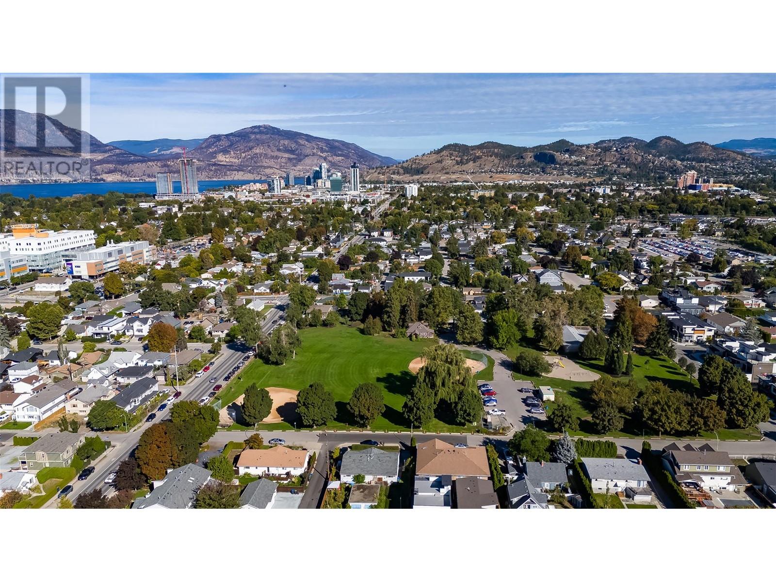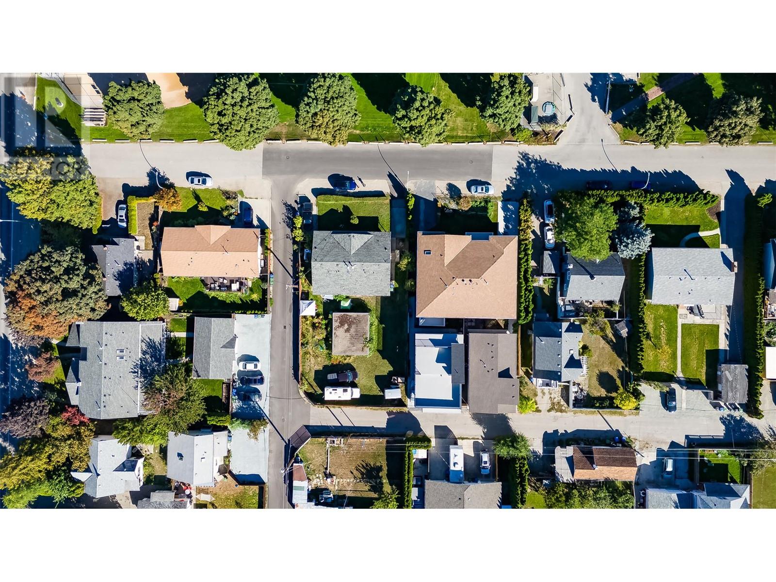- Price: $1,058,000
- Age: 2004
- Stories: 2
- Size: 2776 sqft
- Bedrooms: 4
- Bathrooms: 4
- See Remarks: Spaces
- Exterior: Stucco, Other
- Cooling: Central Air Conditioning
- Appliances: Refrigerator, Dishwasher, Dryer, Range - Electric, Microwave, Washer, Washer/Dryer Stack-Up
- Water: Municipal water
- Sewer: Municipal sewage system
- Flooring: Hardwood, Laminate, Tile
- Listing Office: Oakwyn Realty Okanagan
- MLS#: 10336321
- View: View (panoramic)
- Fencing: Fence
- Landscape Features: Underground sprinkler
- Cell: (250) 575 4366
- Office: 250-448-8885
- Email: jaskhun88@gmail.com
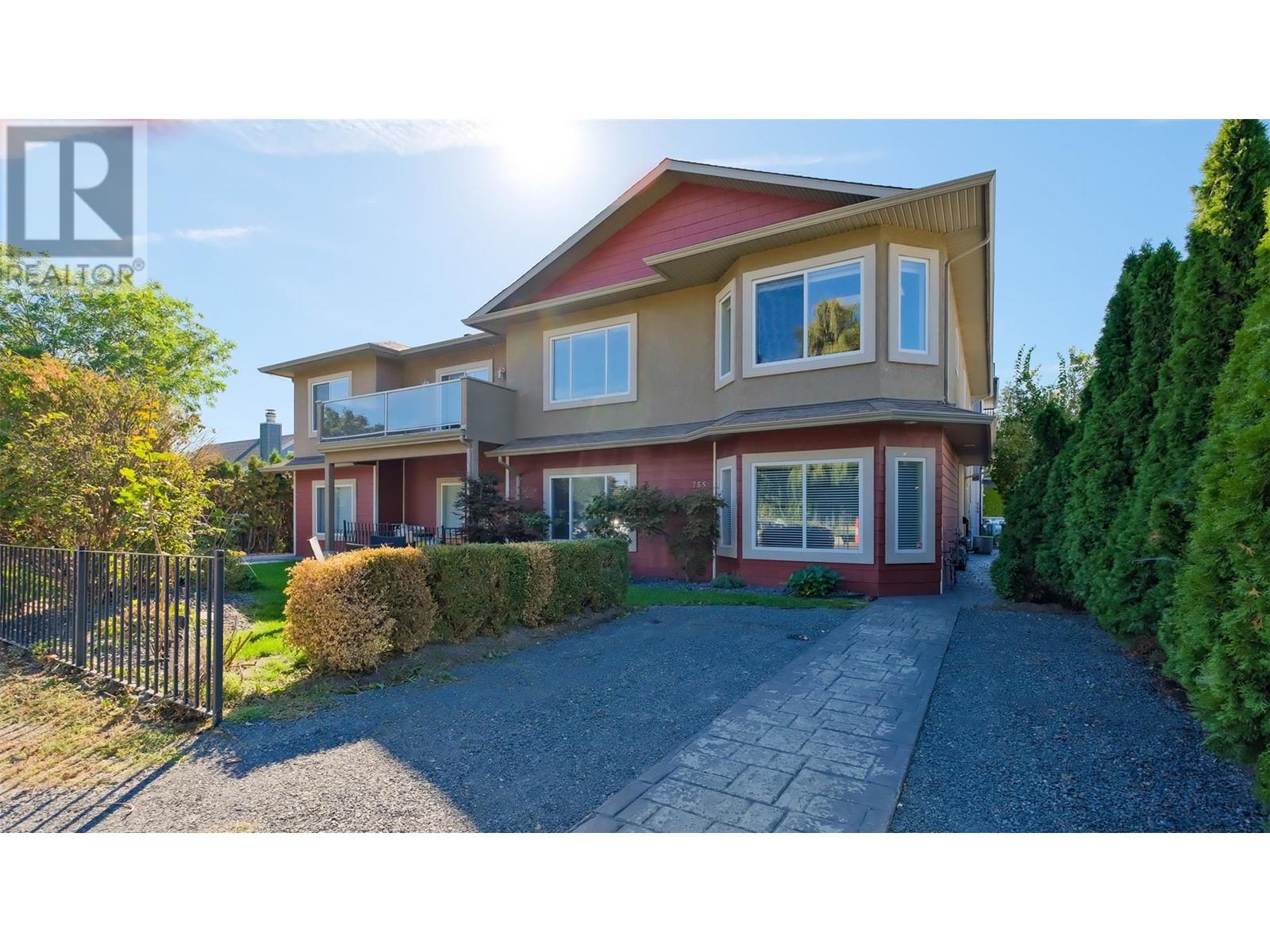
2776 sqft Single Family Duplex
755 Birch Avenue, Kelowna
$1,058,000
Contact Jas to get more detailed information about this property or set up a viewing.
Contact Jas Cell 250 575 4366
Perfect South Kelowna location with sweeping views of Cameron Park! Very close to all amenities including the Hospital, College, Schools, and 3 Daycares! Nicely manicured yard with stamped concrete walks, double parking out front with an extra parking pad out back. The 2776 sq/ft home has a spacious feel with 9' ceilings on both levels and two large living rooms. Kitchen features a good sized island with SS appliances, walk-in pantry and skylight allowing lots of natural light. Plenty of space for the whole family including a fully separated summer kitchen with its own entry. Each of the 4 bedrooms has a designated full bathroom. The principal bedroom includes a private sundeck, a large walk in closet and separate shower and soaker tub for those cold nights. Hardwood floors and ceramic tile throughout. Central A/C + New H/W Tank 2022, Stove, Microwave, Washer and Dryer 2024. You can not beat this location! (id:6770)
| Main level | |
| Bedroom | 13'7'' x 8'6'' |
| Family room | 17'9'' x 14'0'' |
| Great room | 14'0'' x 13'11'' |
| Laundry room | 12'0'' x 5'6'' |
| 3pc Bathroom | 10'0'' x 5'0'' |
| Bedroom | 13'8'' x 9'10'' |
| Kitchen | 10'5'' x 7'6'' |
| Second level | |
| Primary Bedroom | 18'0'' x 11'0'' |
| Dining room | 10'0'' x 11'0'' |
| Bedroom | 10'0'' x 11'0'' |
| 3pc Bathroom | 12'6'' x 5'0'' |
| Kitchen | 11'0'' x 14'0'' |
| Living room | 14'0'' x 17'3'' |





