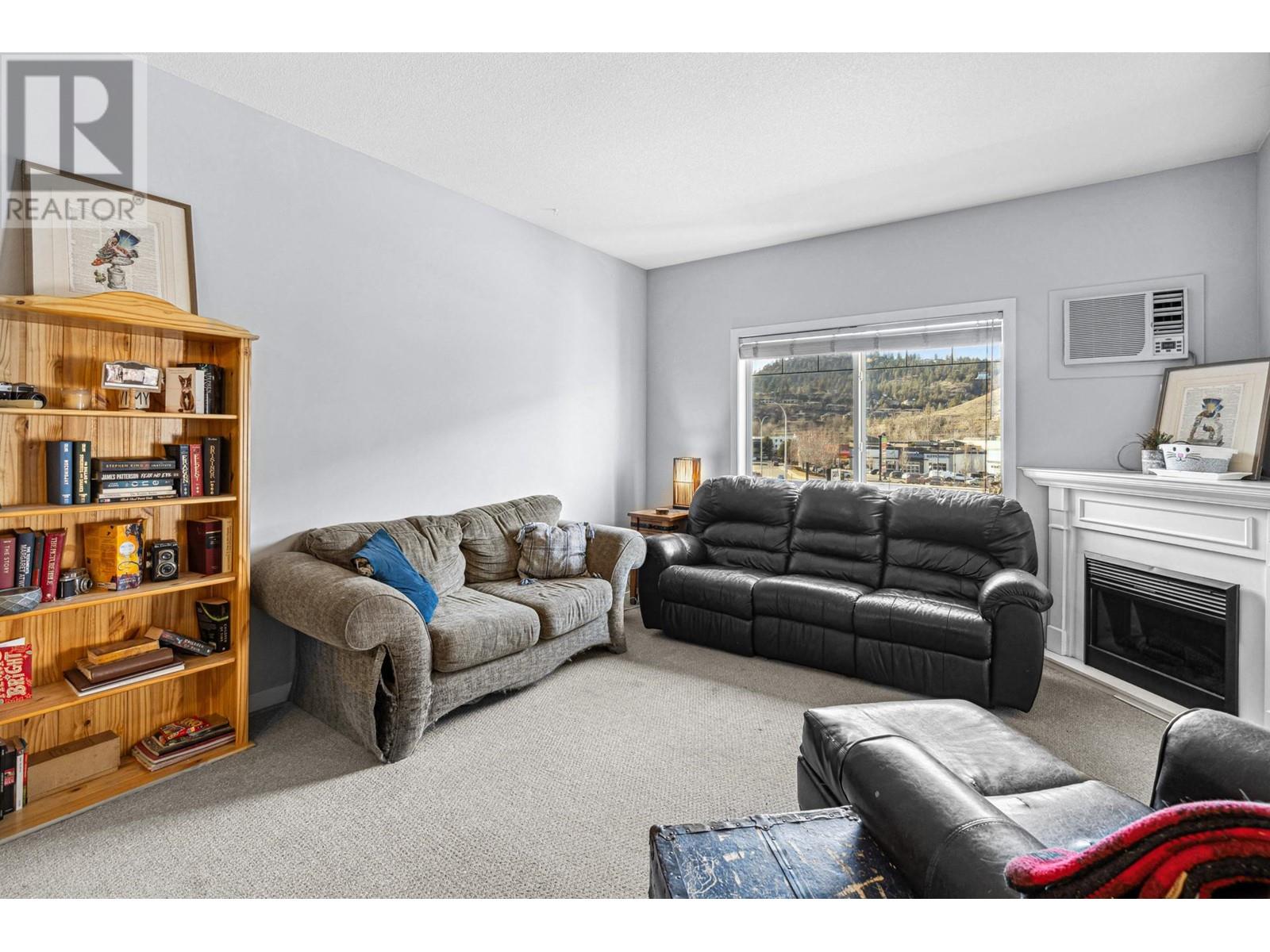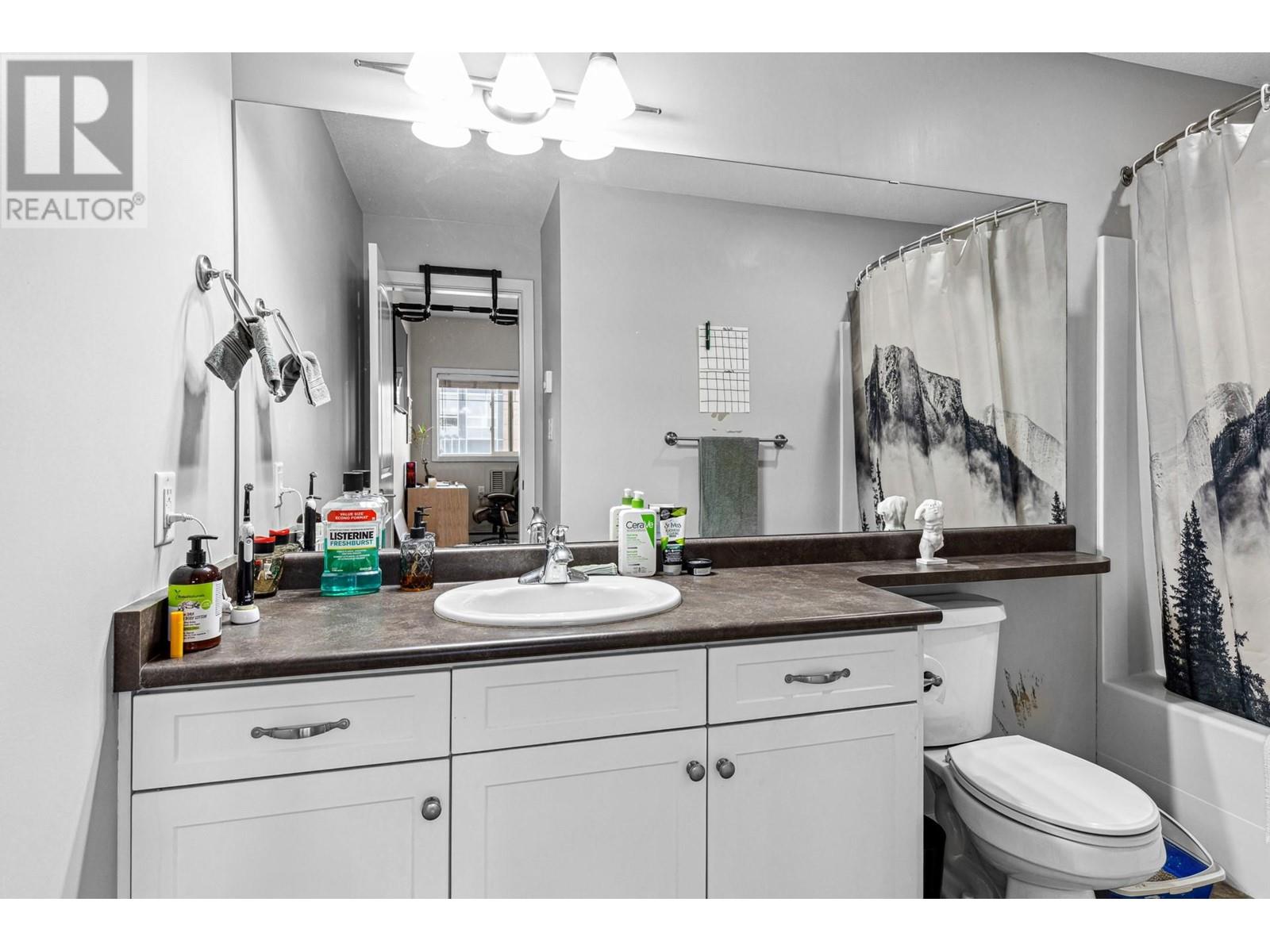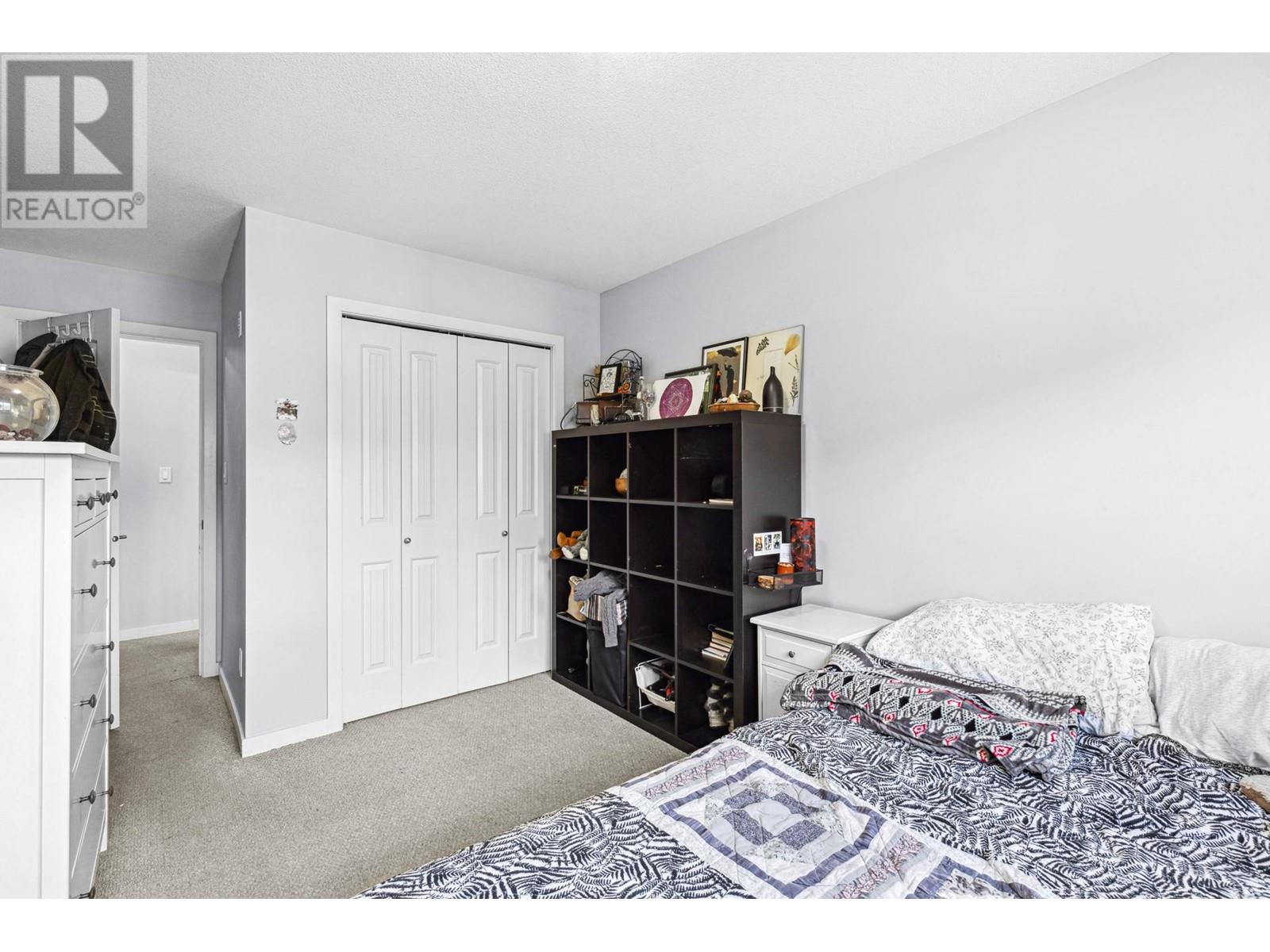- Price: $375,000
- Age: 2007
- Stories: 1
- Size: 972 sqft
- Bedrooms: 2
- Bathrooms: 2
- See Remarks: Spaces
- Parkade: Spaces
- Underground: Spaces
- Exterior: Vinyl siding
- Cooling: Wall Unit
- Appliances: Refrigerator, Dishwasher, Dryer, Range - Electric, Microwave, Washer
- Water: Municipal water
- Sewer: Municipal sewage system
- Flooring: Carpeted, Ceramic Tile
- Listing Office: Real Broker B.C. Ltd
- MLS#: 10337128
- View: Mountain view
- Landscape Features: Landscaped, Level
- Cell: (250) 575 4366
- Office: 250-448-8885
- Email: jaskhun88@gmail.com

972 sqft Single Family Apartment
345 Mills Road Unit# 210, Kelowna
$375,000
Contact Jas to get more detailed information about this property or set up a viewing.
Contact Jas Cell 250 575 4366
Priced to sell! listed $17,000 below what current owner purchase the condo unit for. Incredible Value – Bright & Spacious 2-Bedroom Condo This is your chance to own a fantastic 2-bedroom, 2-bathroom condo at an unbeatable price. Whether you’re an investor looking for a strong rental property or a first-time buyer searching for the perfect home, this unit checks all the boxes. With an open-concept layout, 9-foot ceilings, and a split bedroom floor plan, this home feels spacious and functional for any living situation. The large laundry room adds extra convenience, while the cozy fireplace makes for a warm and inviting space during the winter months. In the summer, enjoy the covered patio, perfect for BBQs and taking in the stunning sunsets. This well-maintained condo also includes a secure underground parking stall and a separate storage locker. The building itself is extremely well-managed, making this a smart and stable investment. The location is ideal, just minutes from UBCO, Costco, Orchard Park Mall, and major bus routes, making it perfect for students, professionals, or families. With rentals allowed, pet-friendly policies this condo offers great flexibility for homeowners and investors alike. Opportunities like this don’t come often at this price—schedule your viewing today! (id:6770)
| Main level | |
| Bedroom | 9'6'' x 16'4'' |
| Laundry room | 5'1'' x 7'8'' |
| 3pc Ensuite bath | 10'9'' x 7'4'' |
| Primary Bedroom | 10'8'' x 14'0'' |
| Kitchen | 16'6'' x 9'0'' |
| Dining room | 12'6'' x 7'0'' |
| Living room | 12'6'' x 14'0'' |
































