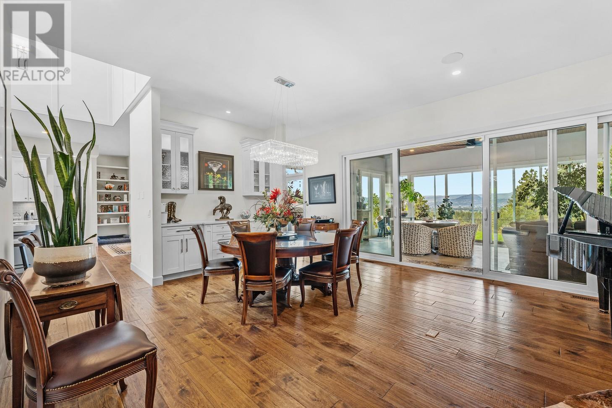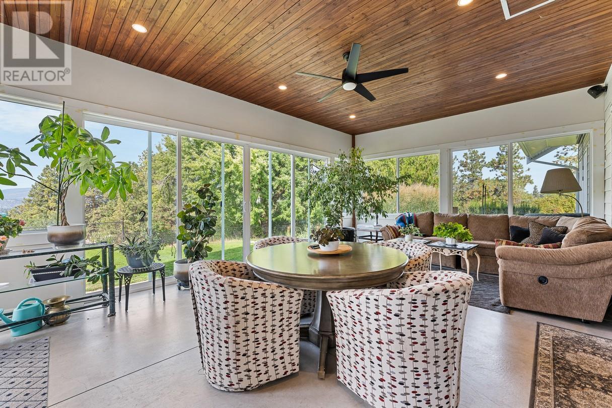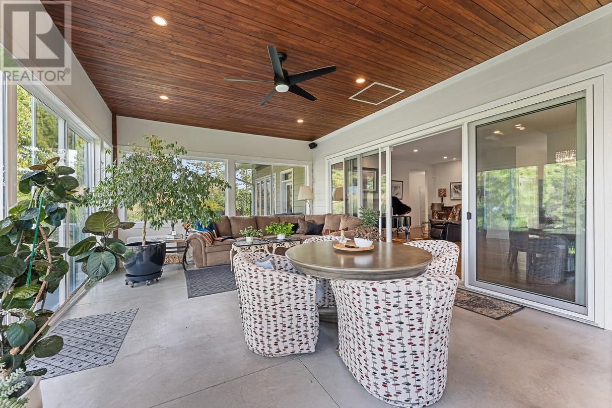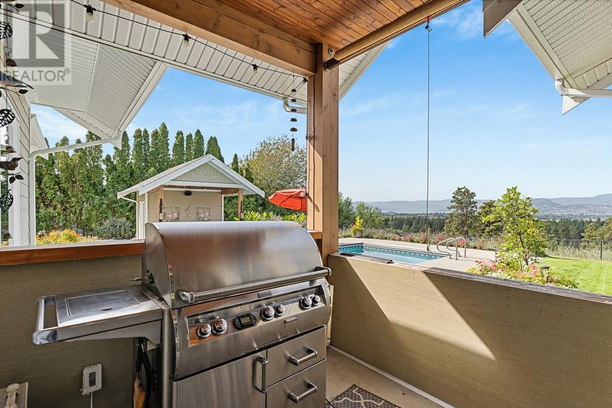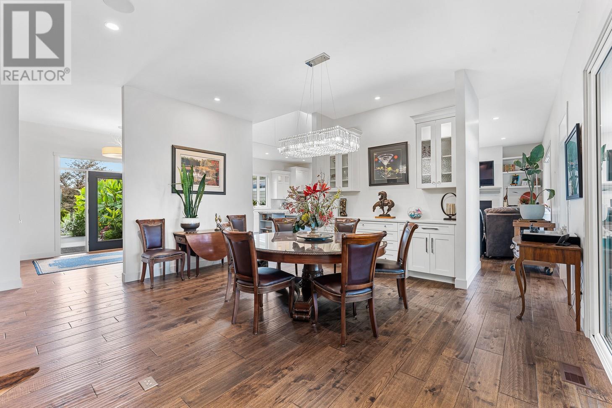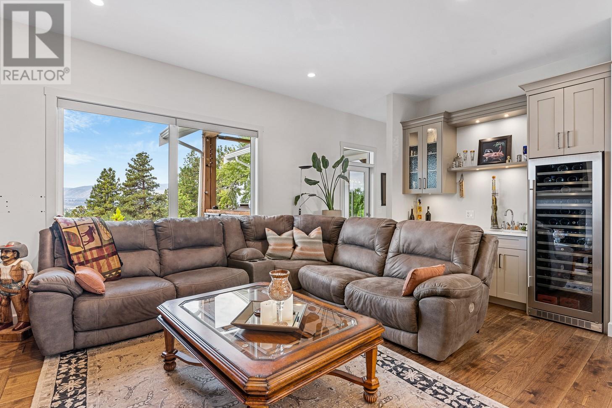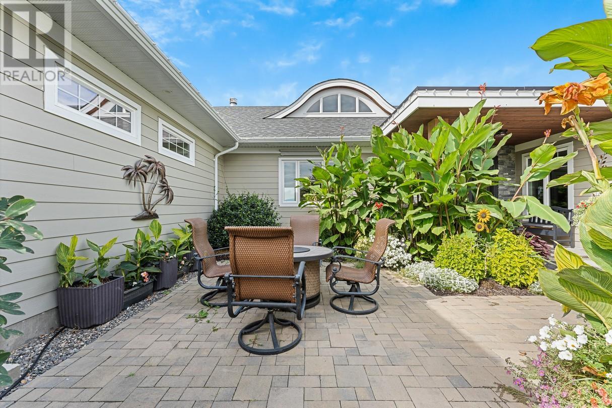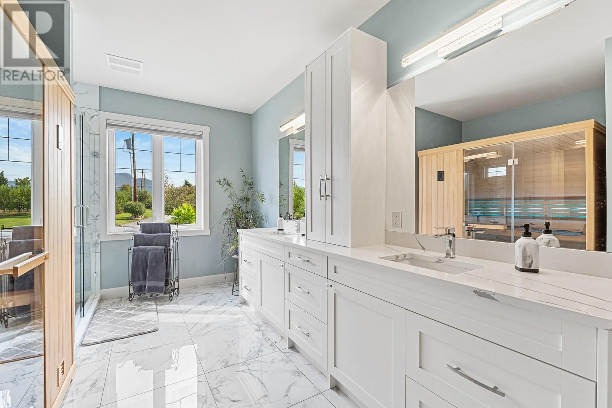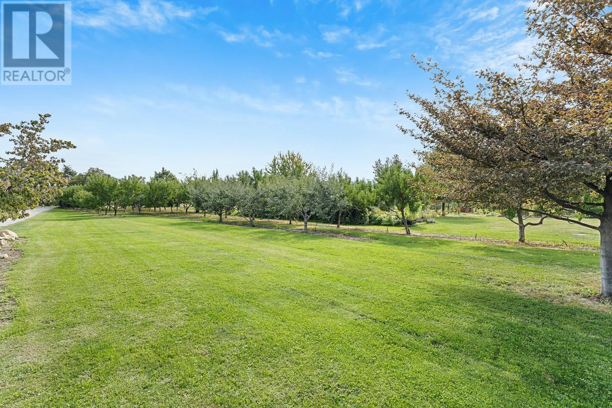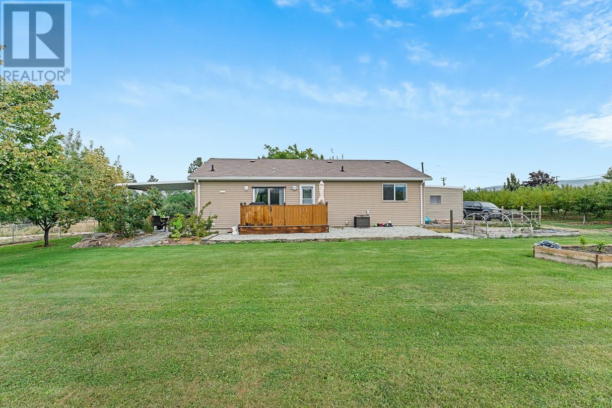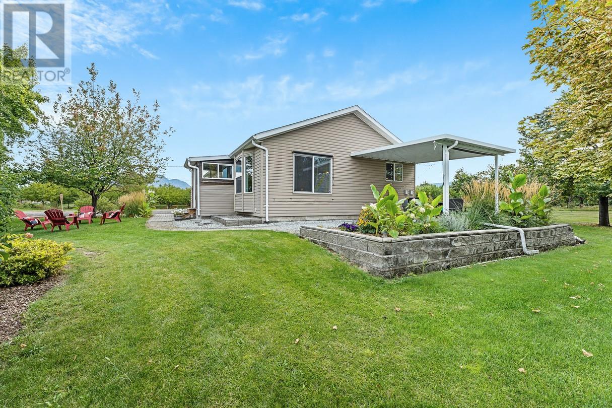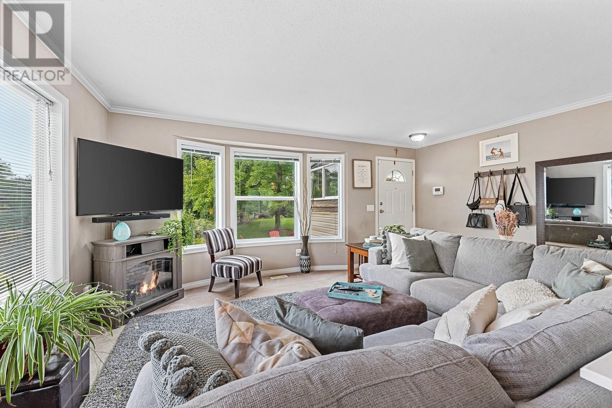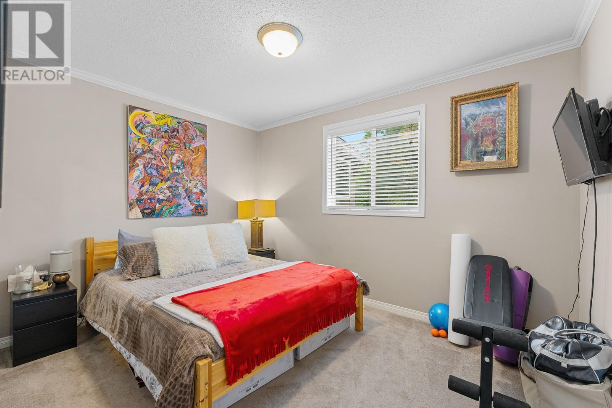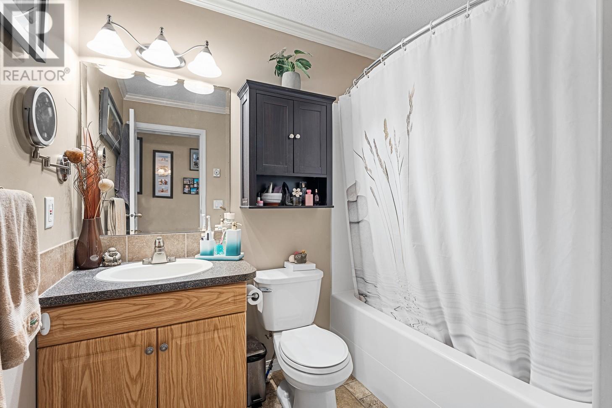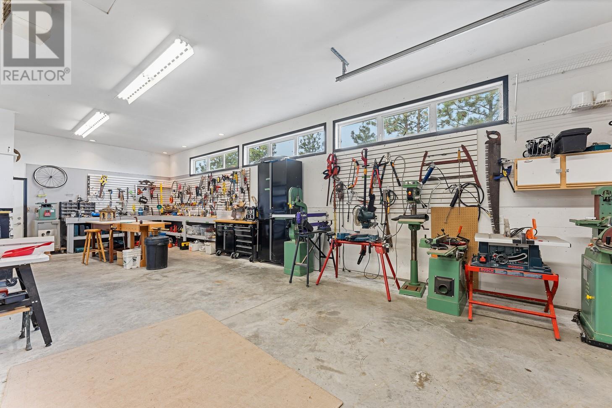- Price: $3,575,000
- Age: 1975
- Stories: 2
- Size: 3463 sqft
- Bedrooms: 3
- Bathrooms: 4
- See Remarks: Spaces
- Attached Garage: 6 Spaces
- Detached Garage: 6 Spaces
- Oversize: Spaces
- Cooling: Central Air Conditioning
- Appliances: Refrigerator, Dishwasher, Cooktop - Gas, Microwave, Washer & Dryer, Oven - Built-In
- Water: Irrigation District, Municipal water
- Sewer: Septic tank
- Listing Office: Unison Jane Hoffman Realty
- MLS#: 10337759
- View: Unknown, City view, Lake view, Mountain view, Valley view, View of water, View (panoramic)
- Fencing: Other, Page Wire
- Landscape Features: Landscaped, Level, Underground sprinkler
- Cell: (250) 575 4366
- Office: 250-448-8885
- Email: jaskhun88@gmail.com

3463 sqft Single Family House
3022 Dunster Road, Kelowna
$3,575,000
Contact Jas to get more detailed information about this property or set up a viewing.
Contact Jas Cell 250 575 4366
Beautiful 3.88-acre property in prime Southeast Kelowna features a working orchard with approximately 375 fruit trees which generates income to maintain farm status. Set on a private, gated property which includes mature landscaping, a paved driveway, and a 16 x 32 inground ozone pool with an electric cover and pool shed. This property offers panoramic valley, lake, city & mountain views! The main house is a spacious 3,463 sq. ft. rancher with lake and valley views. Inside, a gas fireplace serves as the focal point of the main living area with a sunroom that opens to the lakeview backyard and pool area. The modern kitchen boasts a large island with gas cooktop, stone countertops, dining area and vaulted ceilings. This sprawling rancher features 2 primary bedrooms with ensuites, custom closets, and large showers plus a third bedroom and home office. Attached is the oversized double garage plus a detached shop with a 4-bay garage, ideal for gym and /or workshop. Also featured is a Generac backup generator for added convenience. A 3-bay shed offers farm equipment storage or additional covered parking. A 2nd dwelling with private driveway and address, offering 1,136 sq. ft. with 3 bedrooms and 2 baths. This home is perfect as a rental or for extended family. Located just 7 minutes from downtown Kelowna, this property truly offers rural tranquility with easy access to everything Kelowna has to offer! A rare opportunity for country living with agricultural income. (id:6770)
| Basement | |
| Other | 9'9'' x 7' |
| Storage | 6'9'' x 10'7'' |
| Main level | |
| Sunroom | 22'6'' x 15'3'' |
| Other | 14'7'' x 7' |
| Primary Bedroom | 15'8'' x 18'6'' |
| Office | 11'4'' x 12'1'' |
| Office | 11'4'' x 11'6'' |
| Living room | 15'1'' x 22'11'' |
| Kitchen | 18'6'' x 16'4'' |
| Other | 24'8'' x 24' |
| Foyer | 11'5'' x 11'8'' |
| Family room | 22'9'' x 12'7'' |
| Dining room | 11'7'' x 16'9'' |
| Bedroom | 10'9'' x 12'2'' |
| Bedroom | 15'6'' x 15'11'' |
| 5pc Ensuite bath | 11'1'' x 12'2'' |
| 4pc Ensuite bath | 11'6'' x 18'6'' |
| 3pc Bathroom | 5'11'' x 8'6'' |
| 2pc Bathroom | 9' x 5'2'' |
| Secondary Dwelling Unit | |
| Primary Bedroom | 12'8'' x 11'4'' |
| Living room | 13'6'' x 17'5'' |
| Other | 5'7'' x 9'9'' |
| Kitchen | 13'6'' x 9'9'' |
| Dining room | 13'6'' x 7'8'' |
| Bedroom | 9'2'' x 11'11'' |
| Bedroom | 12'9'' x 10'9'' |
| Full bathroom | 6'10'' x 7'9'' |
| Full bathroom | 6'9'' x 5'6'' |






