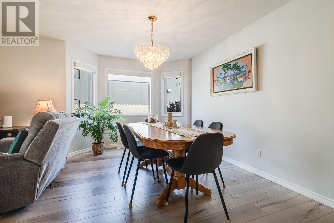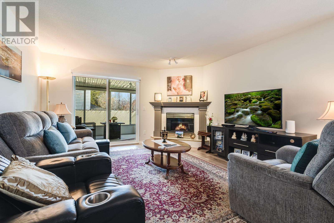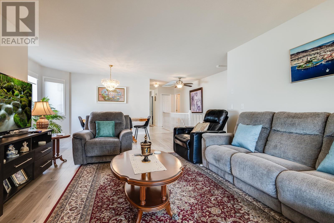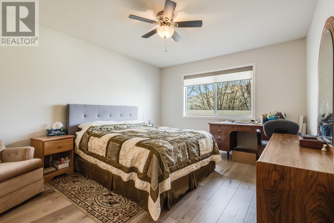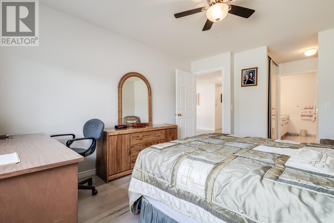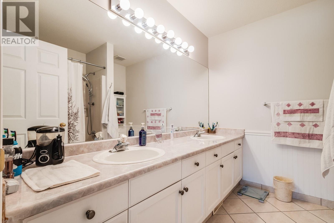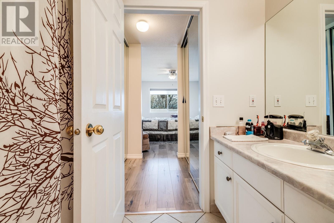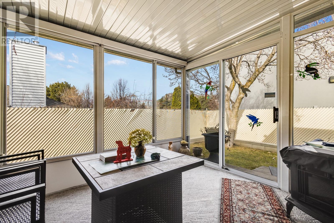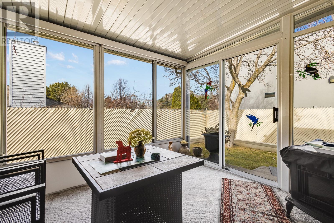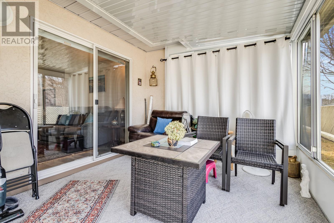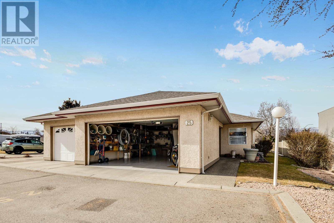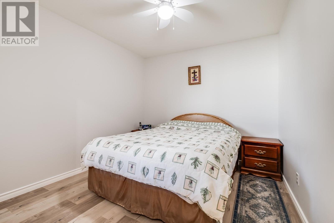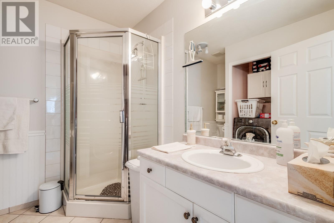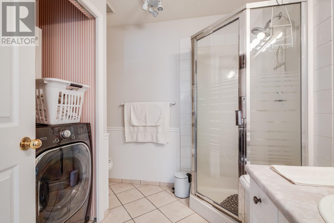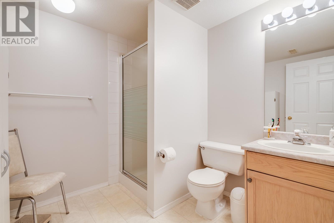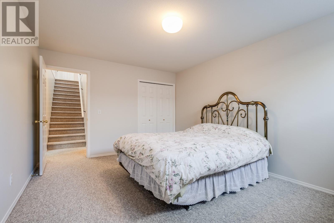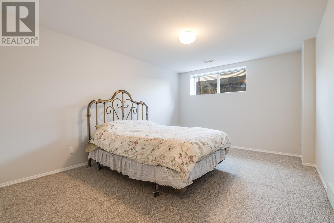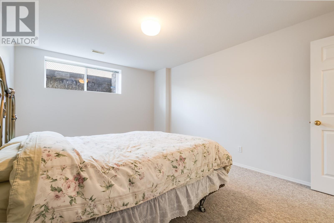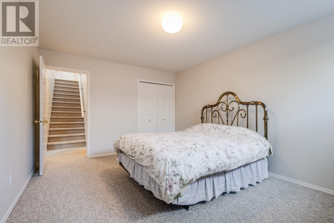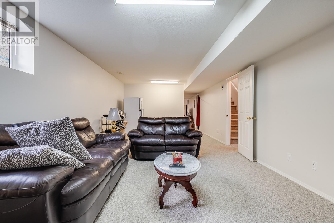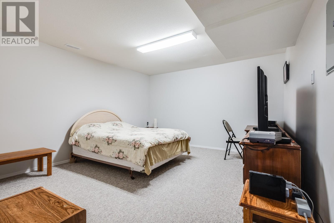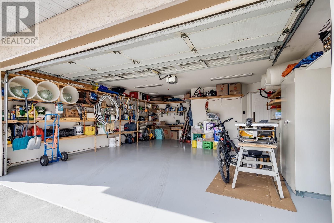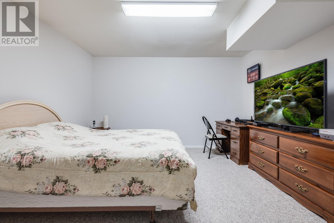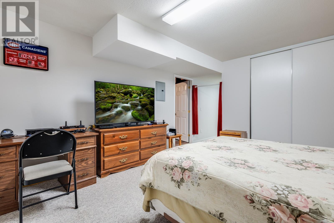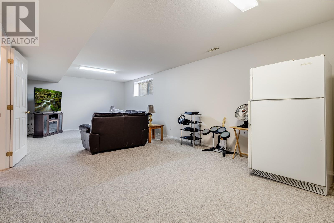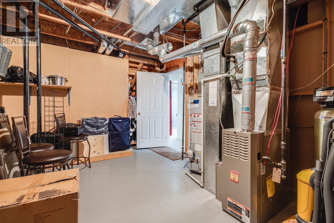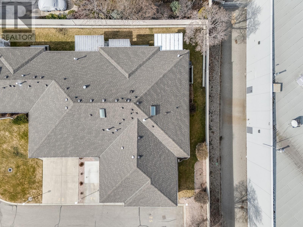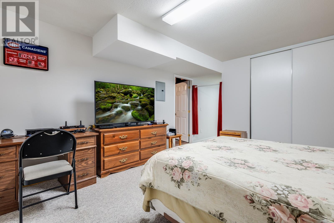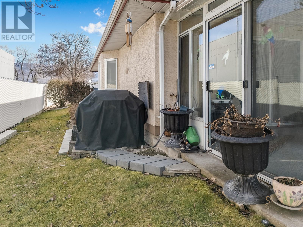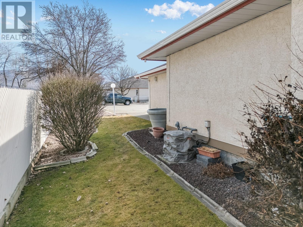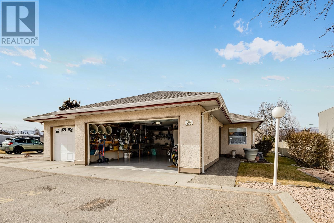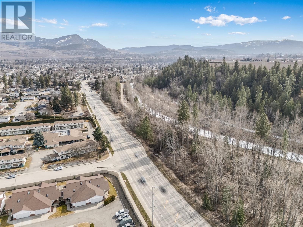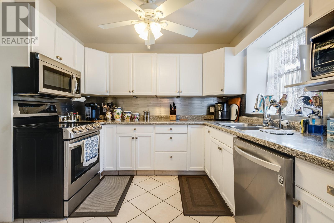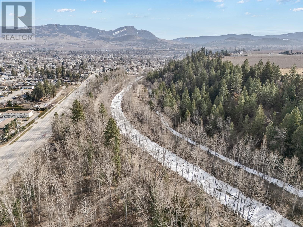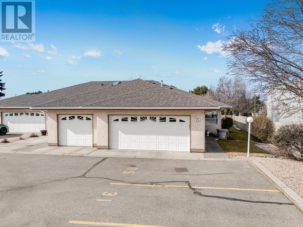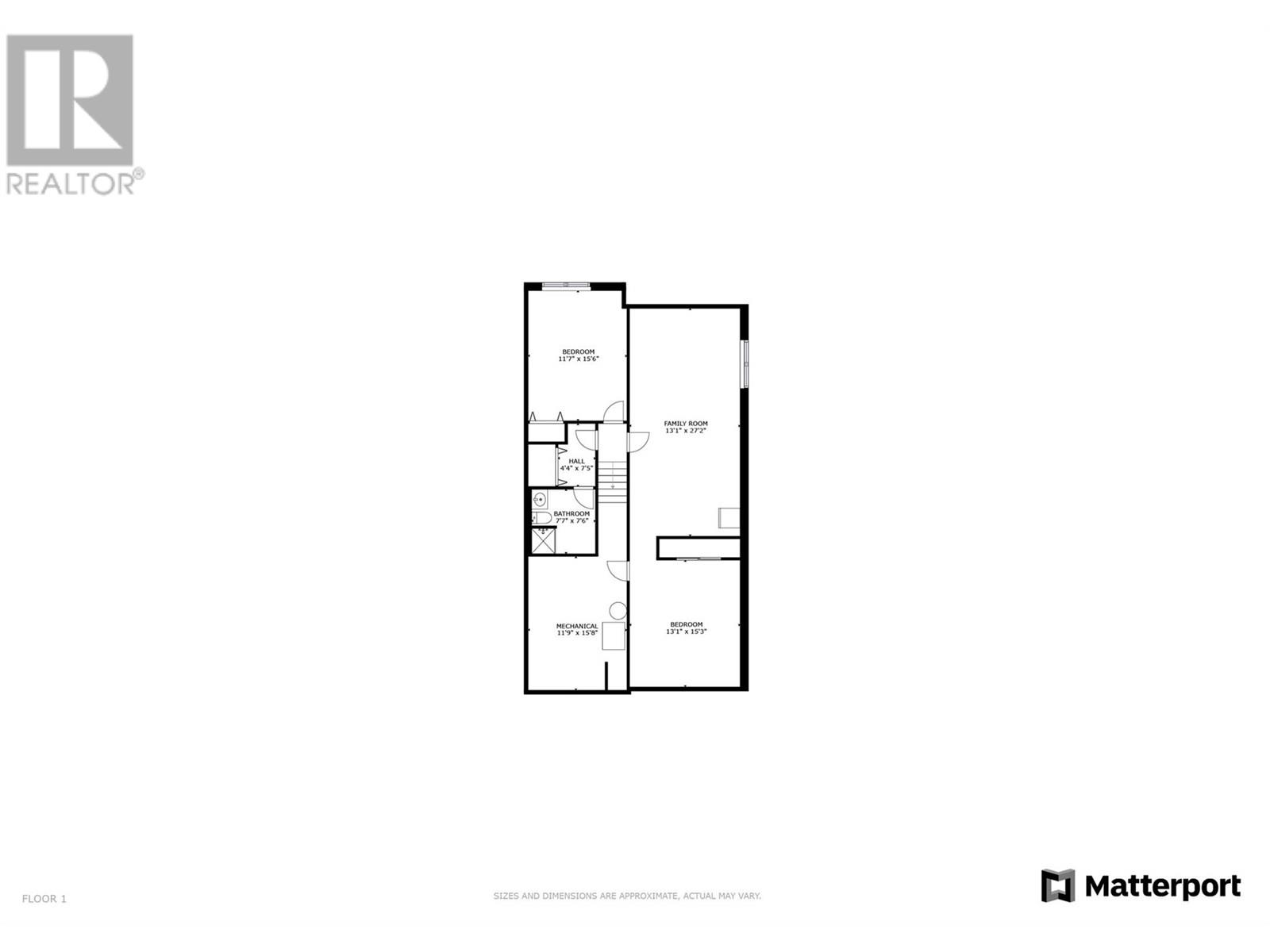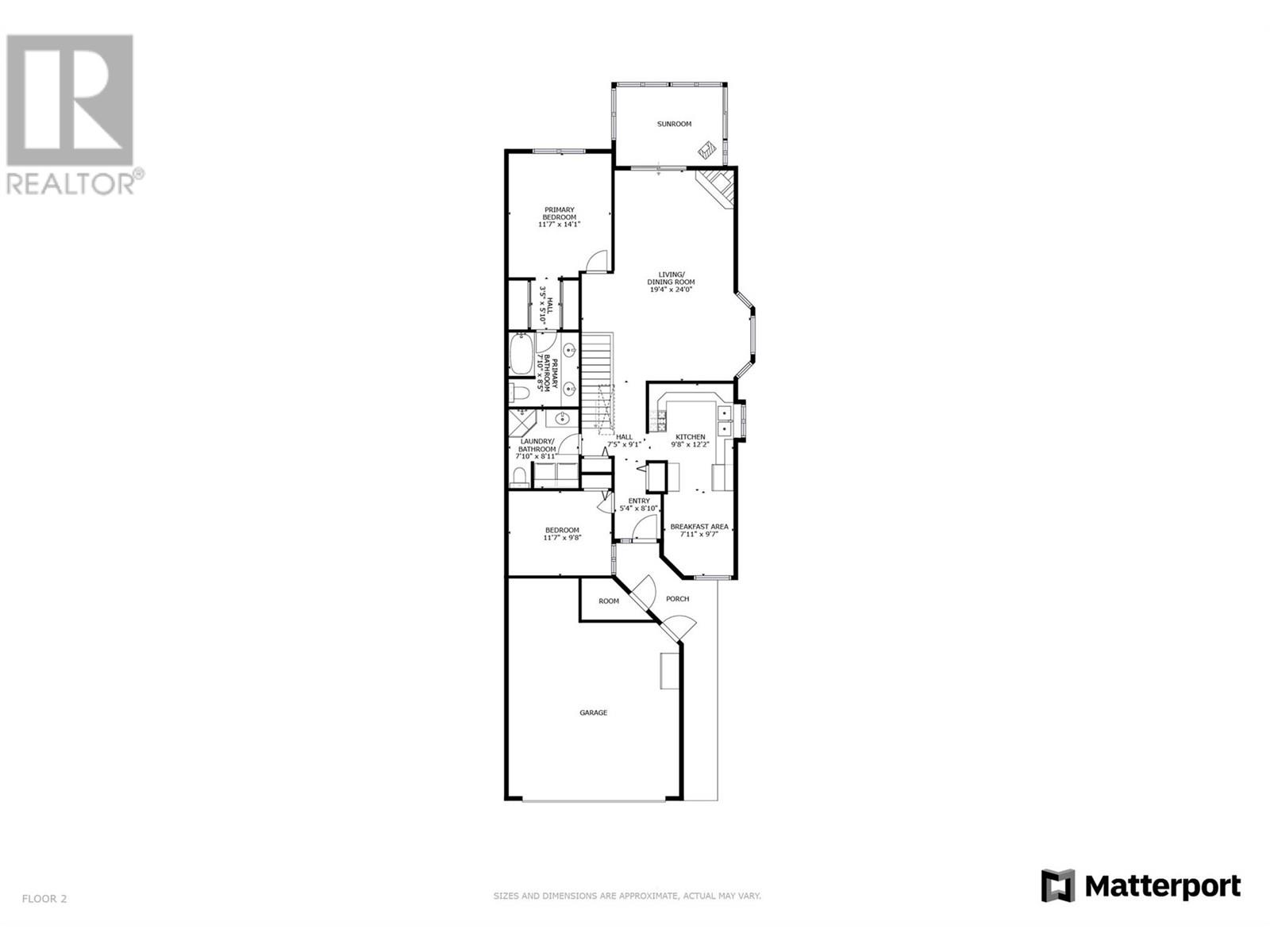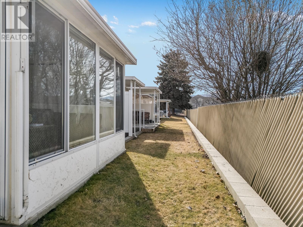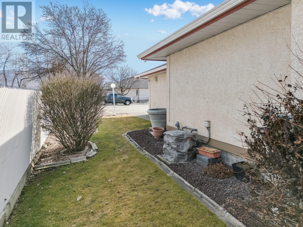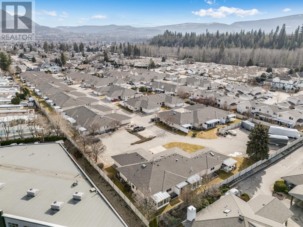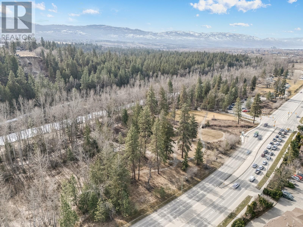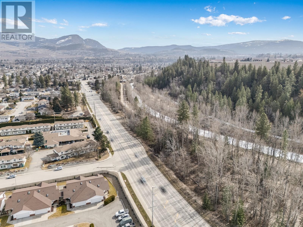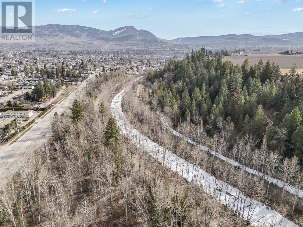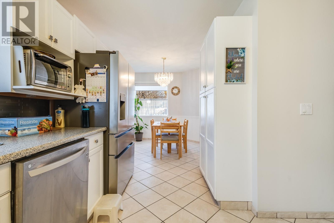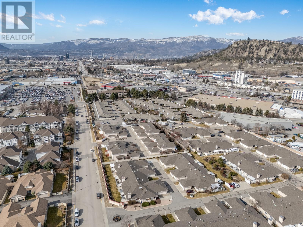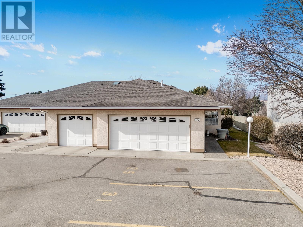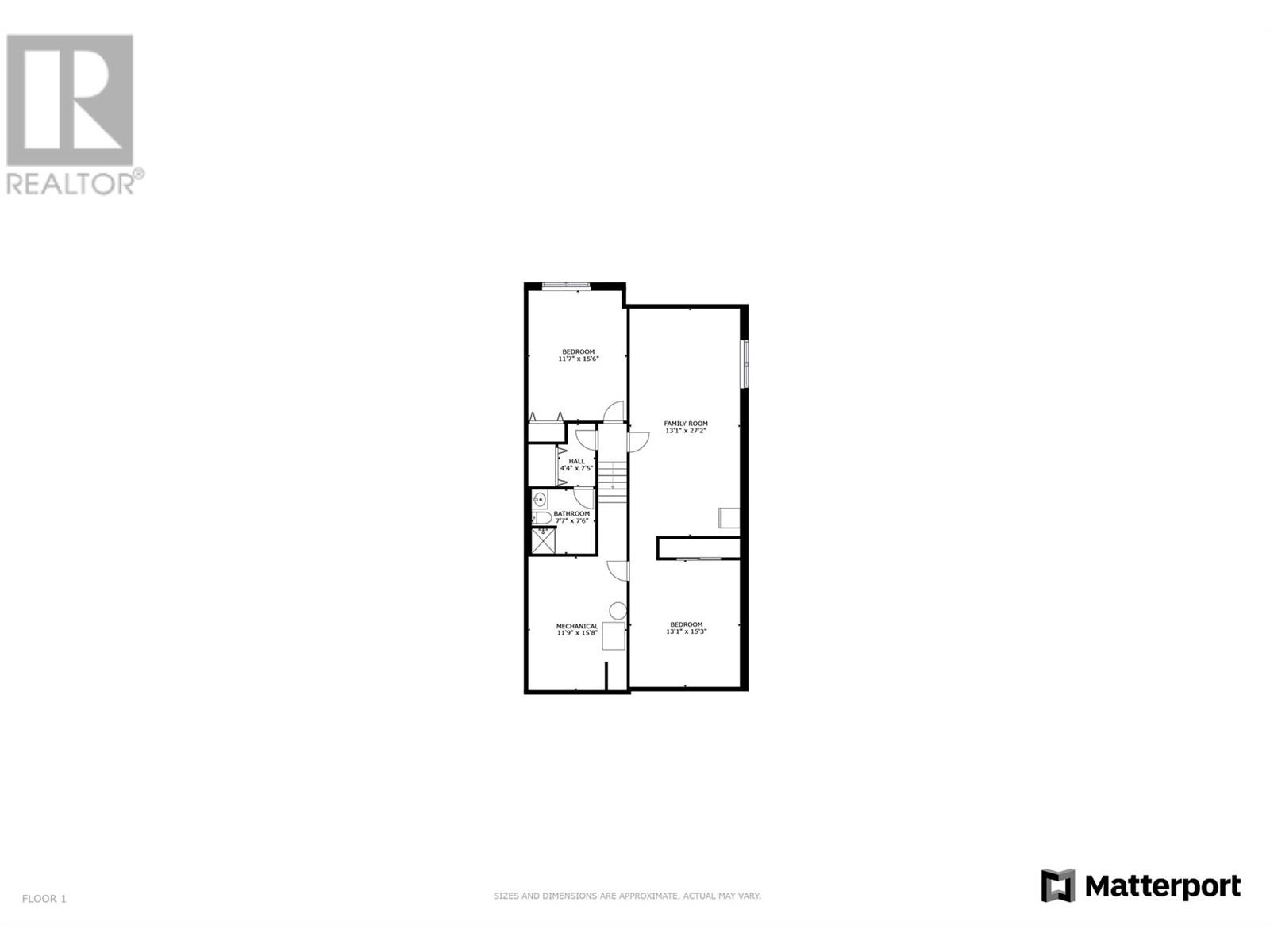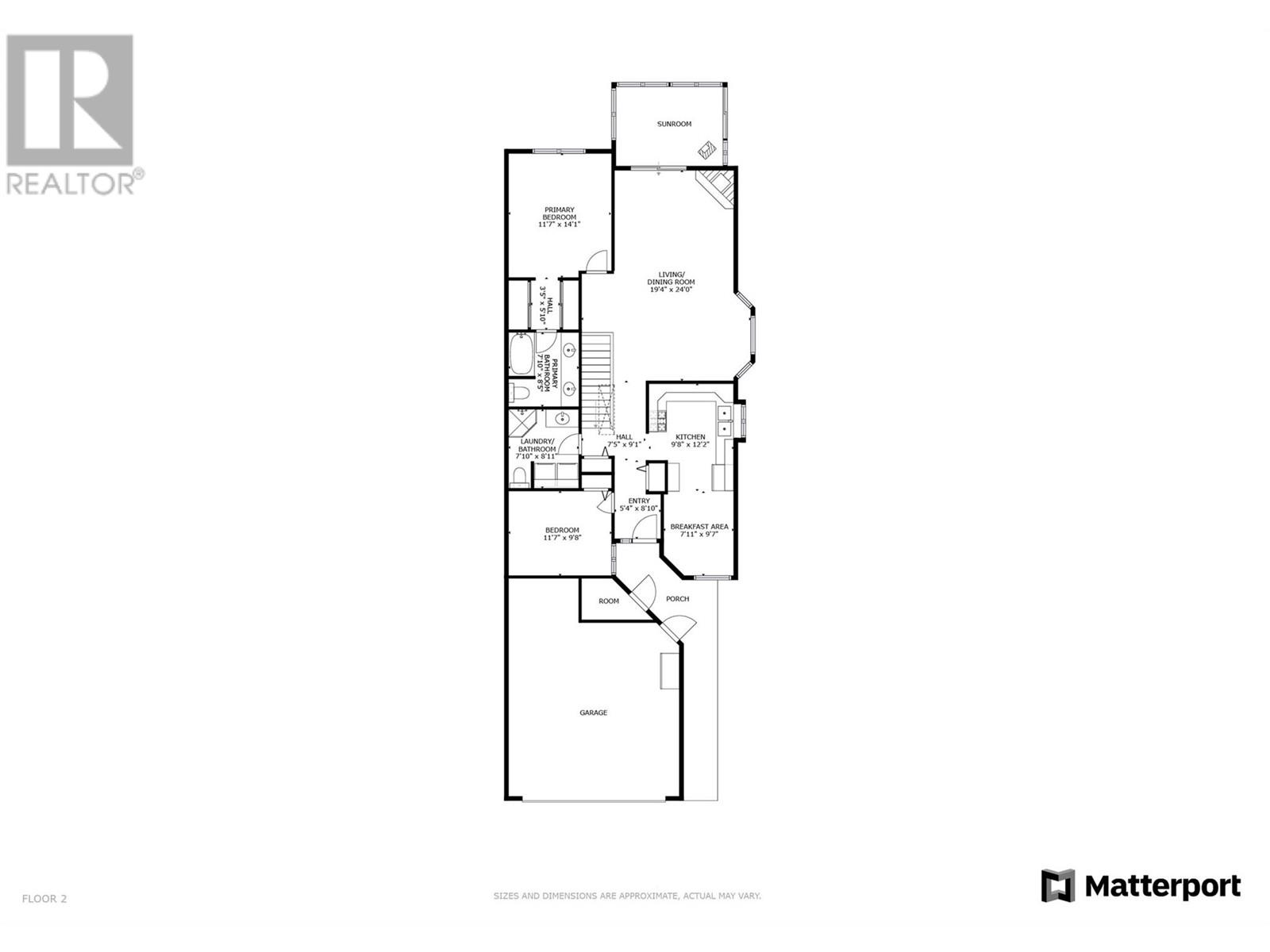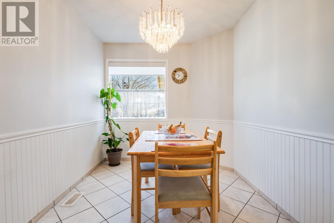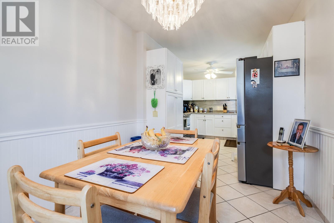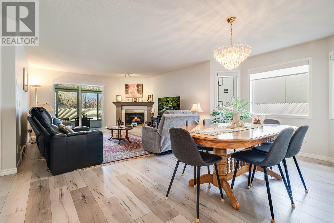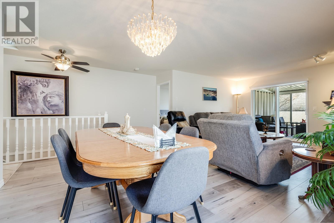- Price: $715,000
- Age: 1993
- Stories: 2
- Size: 2347 sqft
- Bedrooms: 4
- Bathrooms: 3
- Attached Garage: 2 Spaces
- Exterior: Stucco
- Cooling: Central Air Conditioning
- Water: Municipal water
- Sewer: Municipal sewage system
- Listing Office: Vantage West Realty Inc.
- MLS#: 10336935
- Cell: (250) 575 4366
- Office: 250-448-8885
- Email: jaskhun88@gmail.com
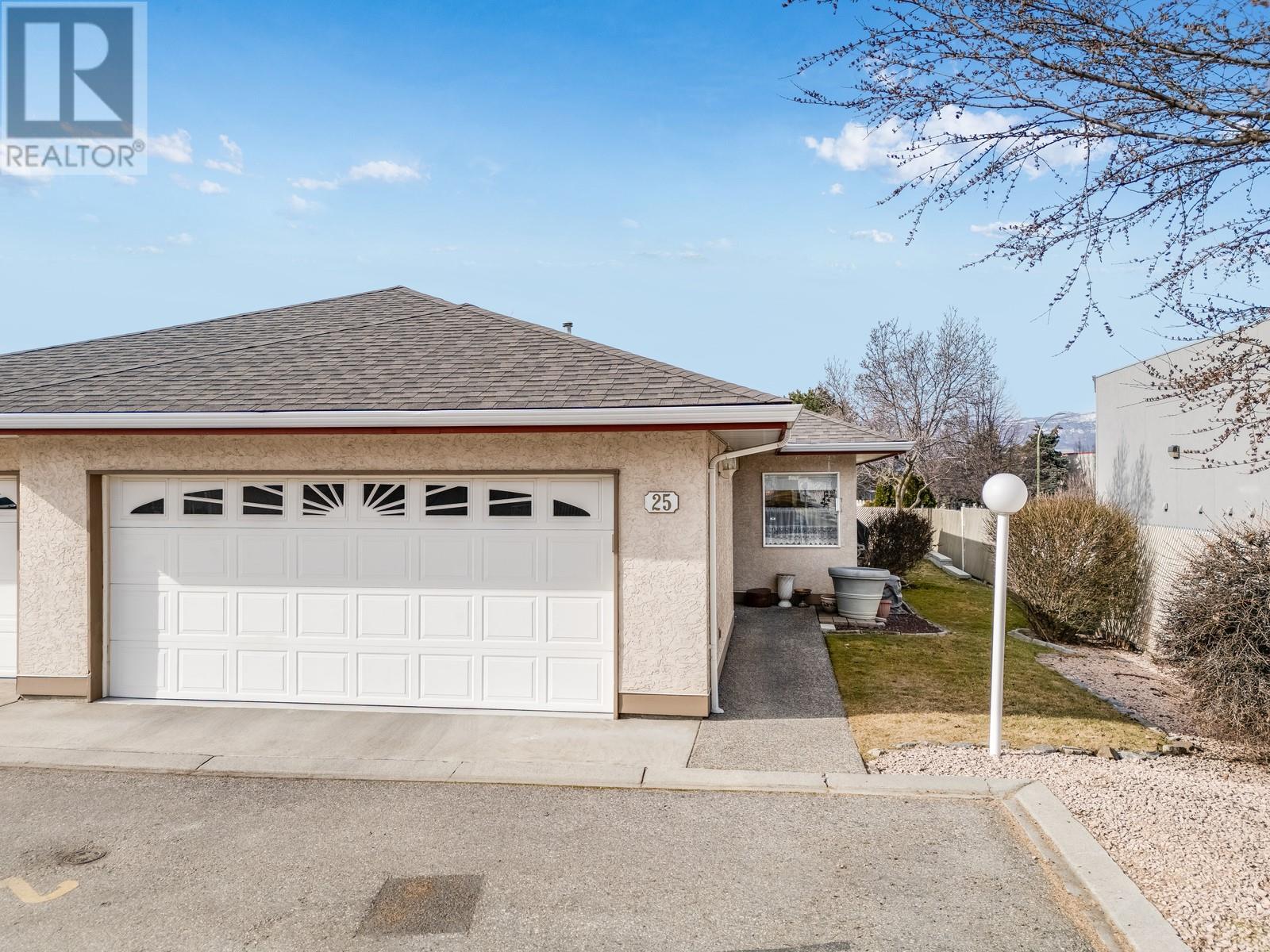
2347 sqft Single Family Row / Townhouse
1874 Parkview Crescent Unit# 25, Kelowna
$715,000
Contact Jas to get more detailed information about this property or set up a viewing.
Contact Jas Cell 250 575 4366
End-unit townhome in a quiet 55+ community offers the perfect blend of convenience and style. With 2,480 sq. ft. of thoughtfully designed living space, this home features a main-floor primary suite plus a second bedroom, ideal for guests or a home office. The California-style layout places the living and dining area at the heart of the home, complete with an inviting gas fireplace for cozy evenings. The updated kitchen is move-in ready, and fresh flooring, new paint, and upgraded appliances mean no to-do list—just unpack and enjoy. Need storage? The good-sized garage with newly painted epoxy flooring has you covered. Enjoy the privacy of an enclosed patio, plus a prime location near shopping, Costco, and Mission Greenway trails. This is low-maintenance, carefree living at its best! 1 cat or dog allowed (max 15” at shoulder and 25lbs). (id:6770)
| Basement | |
| 3pc Bathroom | 7'7'' x 7'6'' |
| Other | 4'4'' x 7'5'' |
| Bedroom | 11'7'' x 15'6'' |
| Family room | 13'1'' x 27'2'' |
| Bedroom | 13'1'' x 15'3'' |
| Main level | |
| Dining room | 7'11'' x 9'7'' |
| Kitchen | 9'8'' x 12'2'' |
| Other | 7'5'' x 9'1'' |
| Living room | 19'4'' x 24'0'' |
| Primary Bedroom | 11'7'' x 14'1'' |
| Other | 3'5'' x 5'10'' |
| 4pc Ensuite bath | 7'10'' x 8'5'' |
| 3pc Bathroom | 7'10'' x 8'11'' |
| Bedroom | 11'7'' x 9'8'' |


