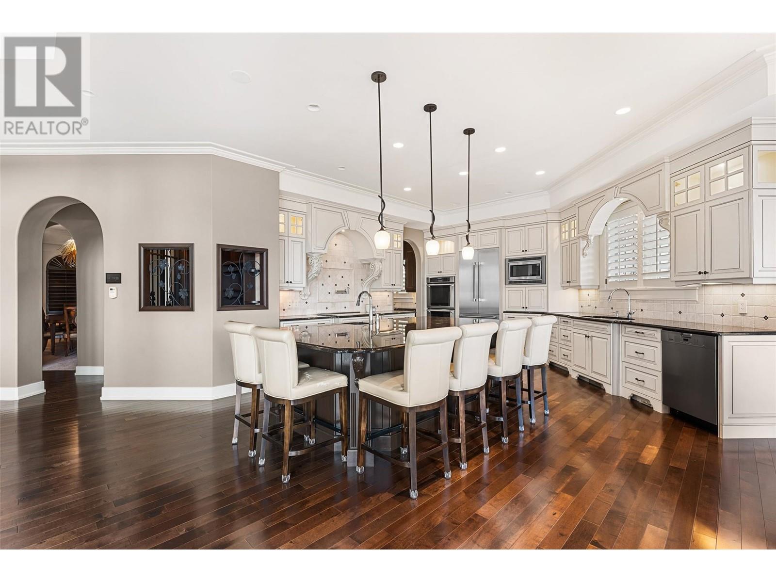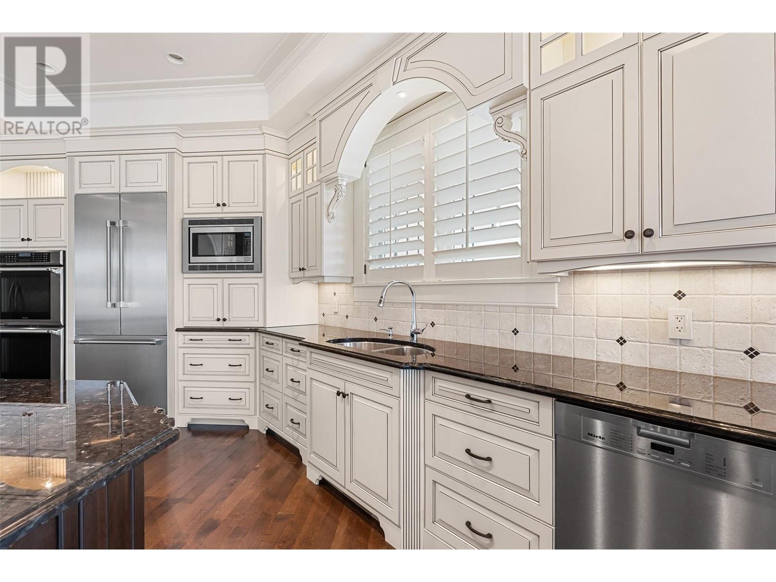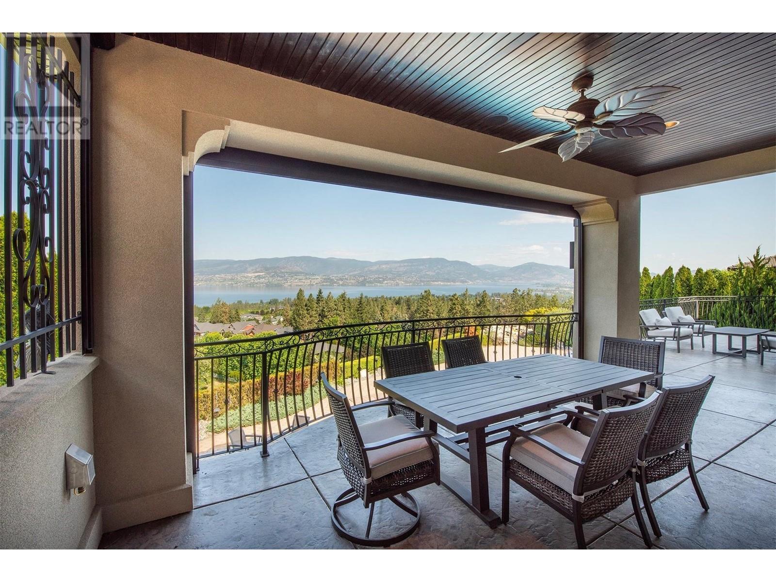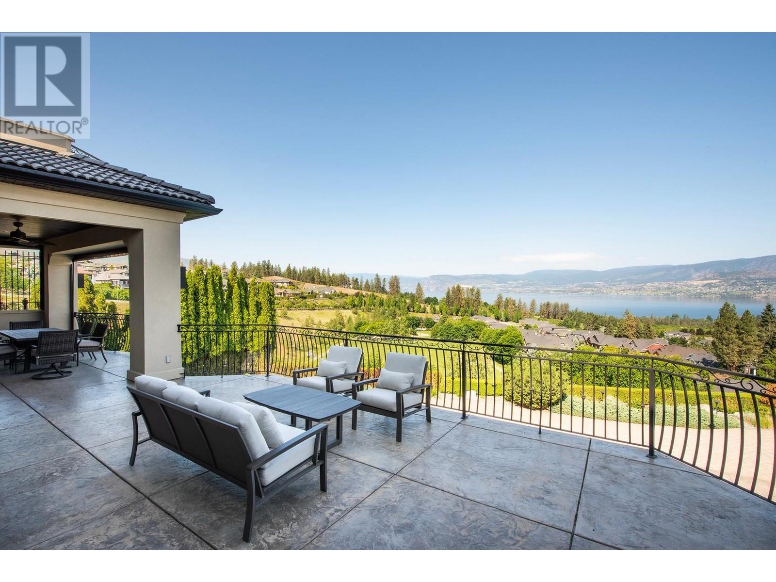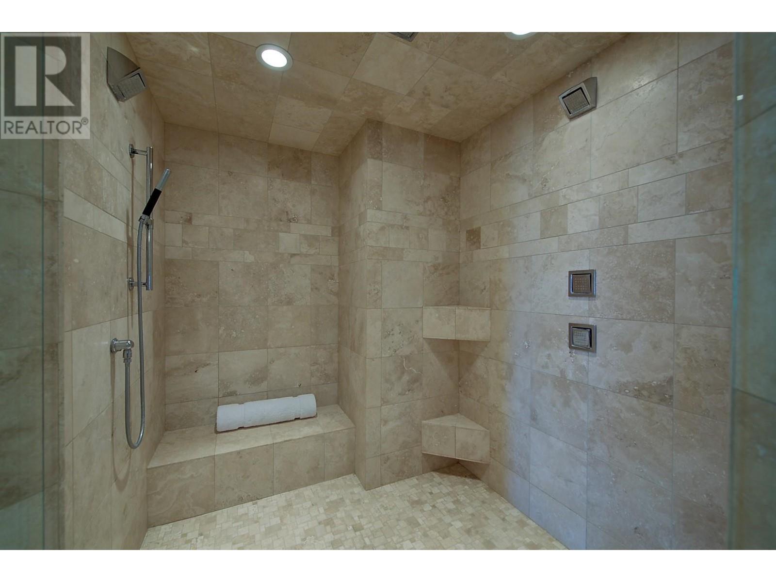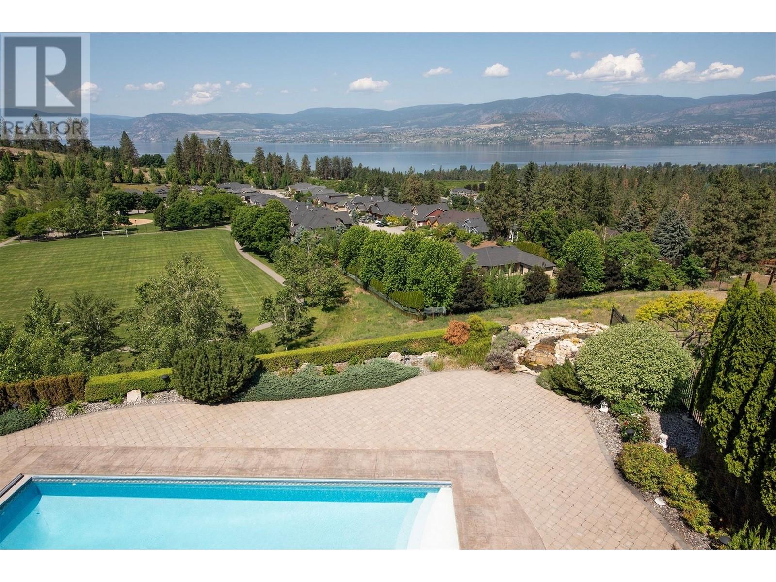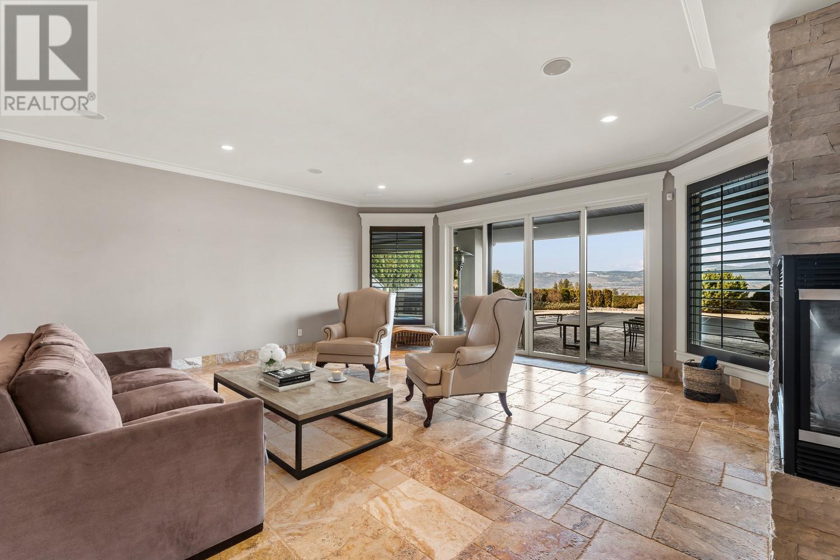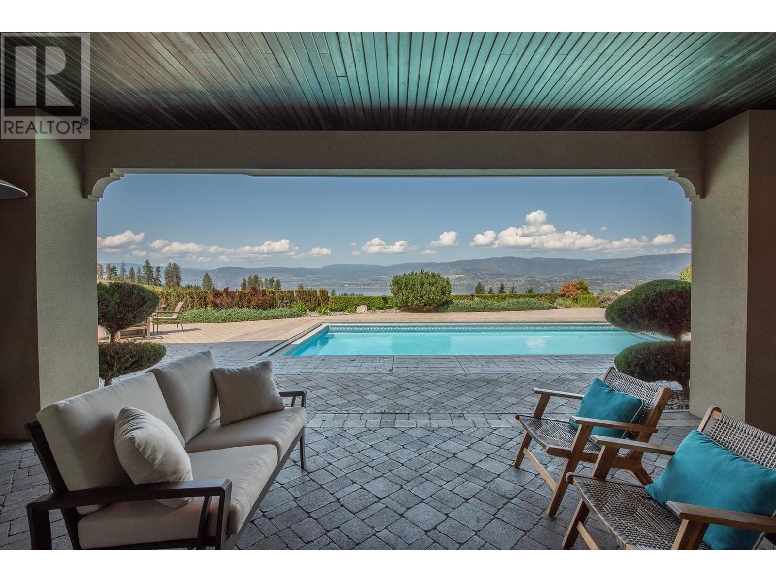- Price: $3,995,000
- Age: 2010
- Stories: 2
- Size: 8541 sqft
- Bedrooms: 5
- Bathrooms: 7
- See Remarks: Spaces
- Attached Garage: 3 Spaces
- Oversize: Spaces
- Exterior: Stucco
- Cooling: Central Air Conditioning
- Appliances: Refrigerator, Dishwasher, Dryer, Range - Electric, Microwave, Washer, Oven - Built-In
- Water: Municipal water
- Sewer: Municipal sewage system
- Flooring: Carpeted, Hardwood, Tile
- Listing Office: Unison Jane Hoffman Realty
- MLS#: 10337924
- View: City view, Lake view, Mountain view, Valley view, View (panoramic)
- Fencing: Fence
- Landscape Features: Landscaped, Underground sprinkler
- Cell: (250) 575 4366
- Office: 250-448-8885
- Email: jaskhun88@gmail.com
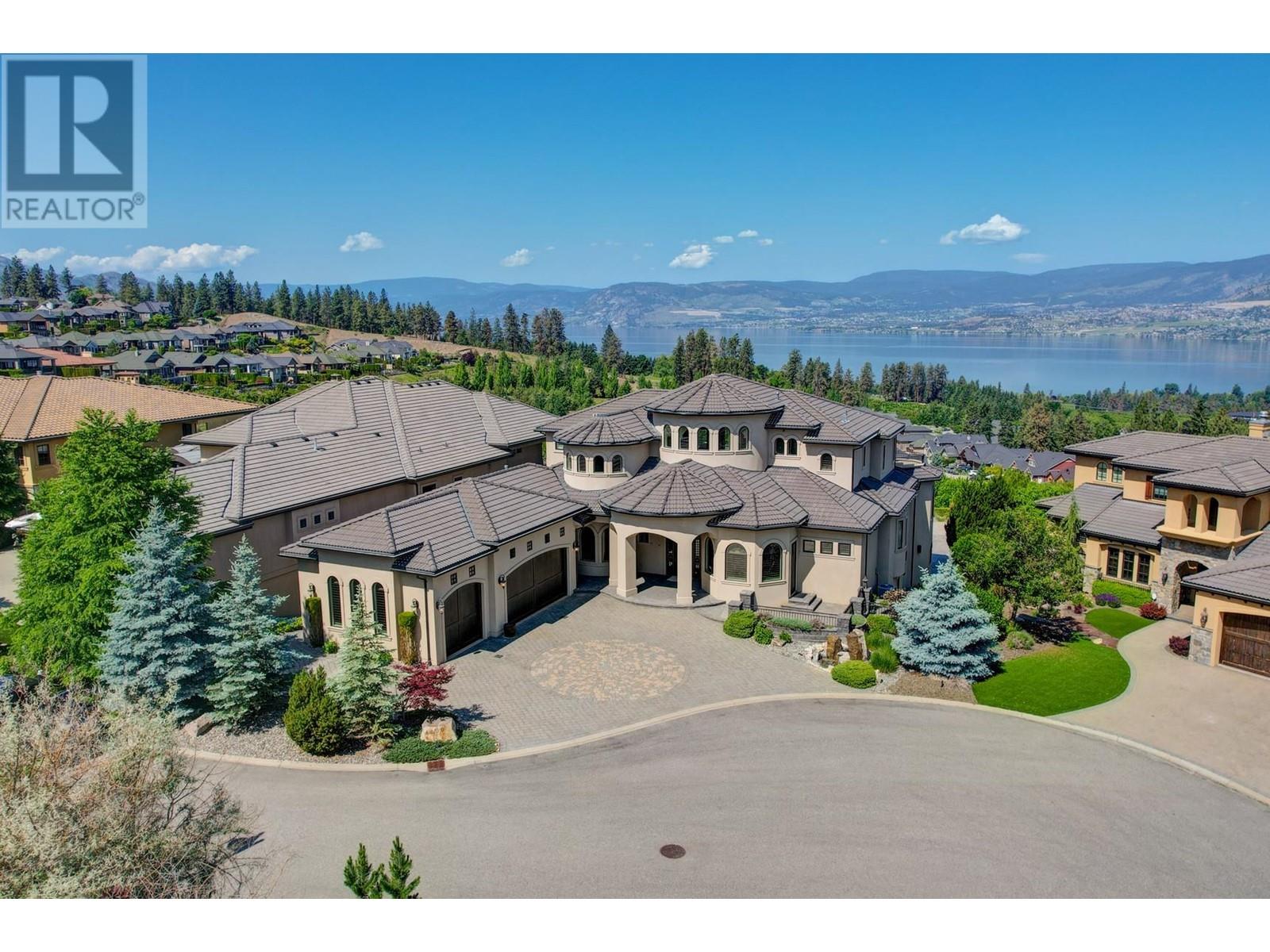
8541 sqft Single Family House
4860 Tuscany Lane, Kelowna
$3,995,000
Contact Jas to get more detailed information about this property or set up a viewing.
Contact Jas Cell 250 575 4366
Rare find in the Upper Mission! This is an impressive home; grand in scale offering over 8000 sq ft. of luxury living with sweeping Okanagan Lake and valley views. With an expansive amount of space, this home is ideal for hosting, gathering, entertaining and features an incredible outdoor living area for enjoying the warm Okanagan summers. Enjoy 3 stories of meticulously designed living space. Upon entering the home, your attention is immediately drawn to the magnificent floor-to-ceiling fireplace in the great-room, complemented by impressive arched windows that showcase the captivating views. Gourmet kitchen is a culinary enthusiast’s dream, with stainless steel appliances, granite countertops, a wine room, and a spacious island. The main floor encompasses a spacious master bedroom, with a sitting room featuring a gas fireplace, a sprawling walk-in closet, a private deck, and a luxurious 5-piece ensuite bathroom. Lower level offers a variety of amenities for entertainment and relaxation. Enjoy a full theater room with a projector, a wet bar for hosting guests, and a temperature-controlled wine room. Outside discover an excellent outdoor living and entertaining area surrounding the inviting in-ground pool. You’ll find a dedicated hot-tub area, an outdoor kitchen, a cozy fire-pit area, perfect for gatherings and relaxation. Nestled in one of the most exclusive sought-after gated communities of Kelowna. This home is located within a short walk to new shopping & amenities. (id:6770)
| Basement | |
| Storage | 10'8'' x 10'9'' |
| Recreation room | 21'7'' x 36'10'' |
| Recreation room | 20'10'' x 39'3'' |
| Laundry room | 5'4'' x 7'0'' |
| Bedroom | 20'4'' x 23'8'' |
| Bedroom | 17'0'' x 16'0'' |
| Other | 21'8'' x 27'8'' |
| 3pc Ensuite bath | 10'5'' x 7'9'' |
| 3pc Bathroom | 9'8'' x 7'9'' |
| 3pc Bathroom | 13'7'' x 7'5'' |
| Main level | |
| Other | 8'4'' x 8'8'' |
| Primary Bedroom | 21'6'' x 28'11'' |
| Den | 12'11'' x 21'0'' |
| Living room | 28'3'' x 32'7'' |
| Laundry room | 8'9'' x 9'1'' |
| Kitchen | 18'4'' x 18'0'' |
| Other | 21'11'' x 53'2'' |
| Foyer | 16'0'' x 22'4'' |
| Dining room | 16'5'' x 9'4'' |
| Den | 11'11'' x 21'6'' |
| 5pc Ensuite bath | 17'8'' x 16'9'' |
| 2pc Bathroom | 8'0'' x 8'3'' |
| Second level | |
| Gym | 12'1'' x 27'2'' |
| Bedroom | 17'0'' x 19'11'' |
| Bedroom | 17'8'' x 18'2'' |
| 4pc Ensuite bath | 10'8'' x 9'1'' |
| 4pc Bathroom | 14'3'' x 13'1'' |




