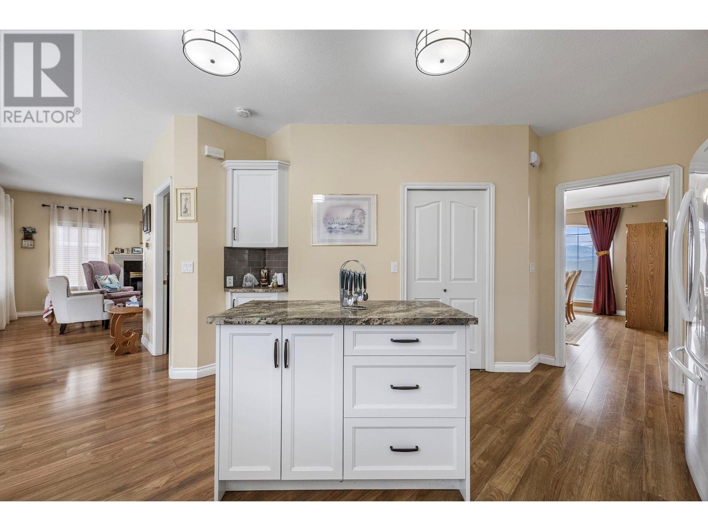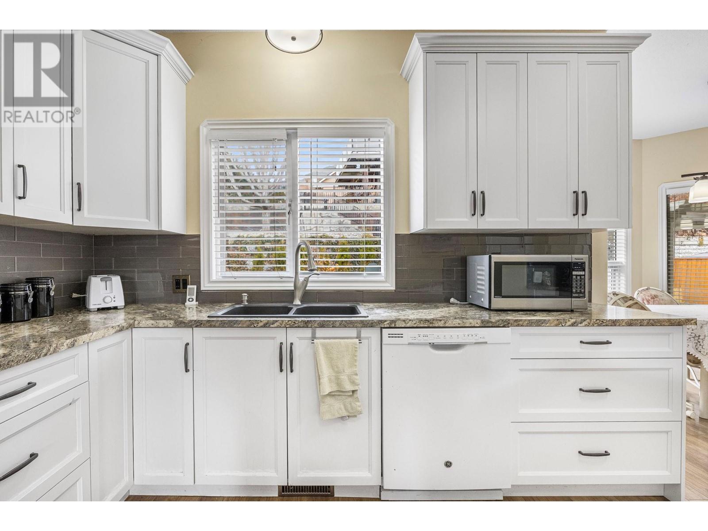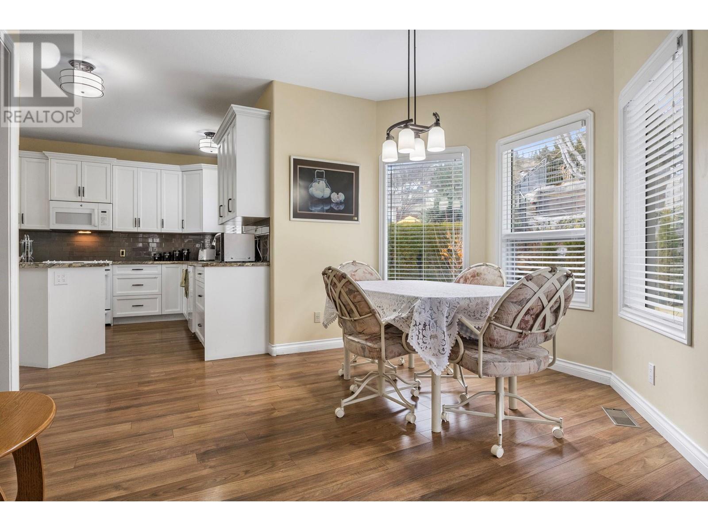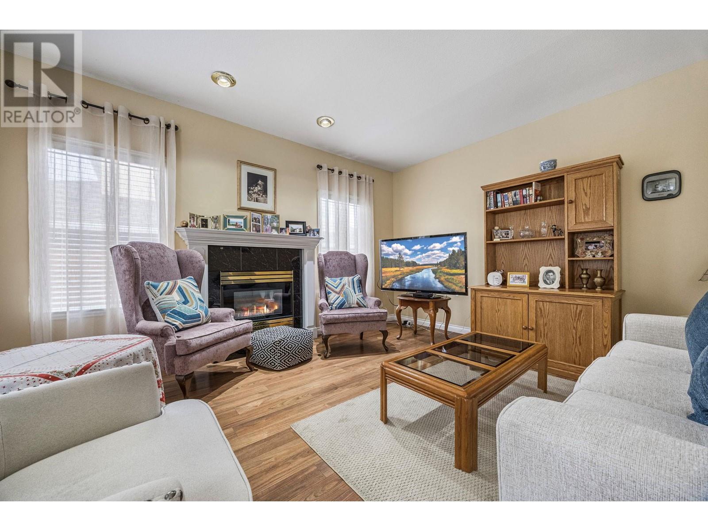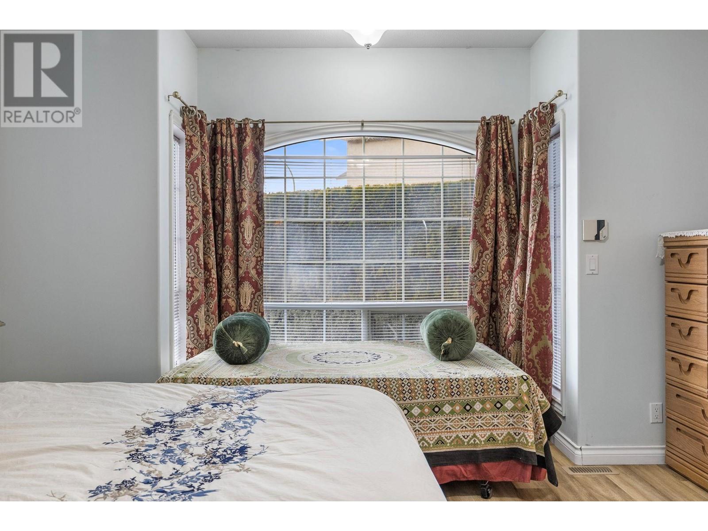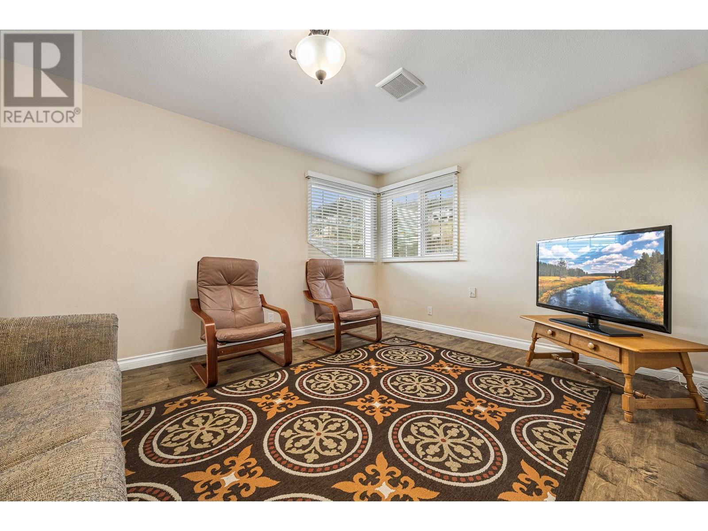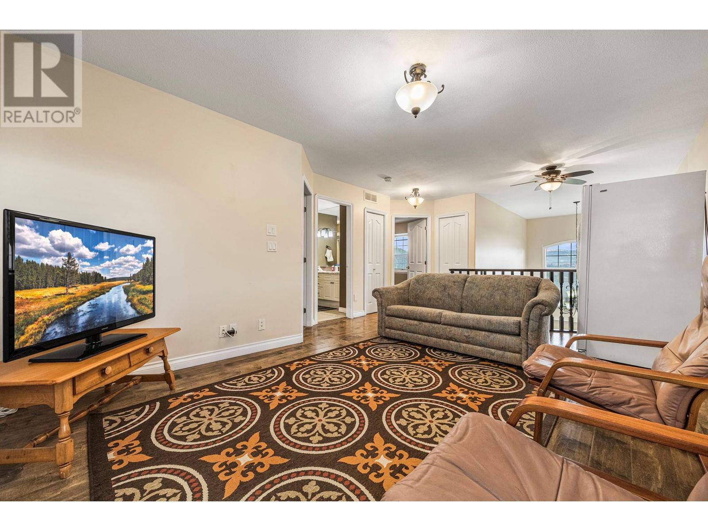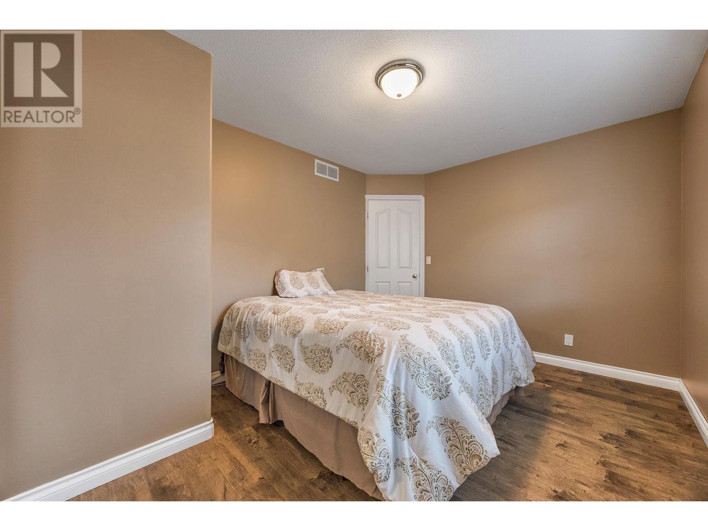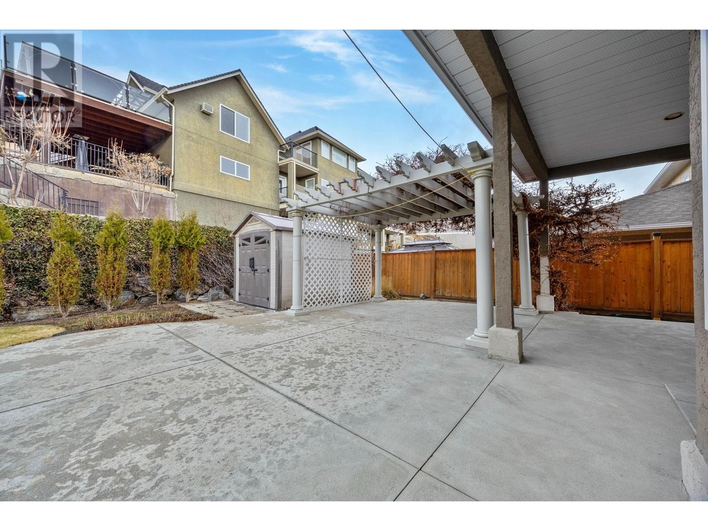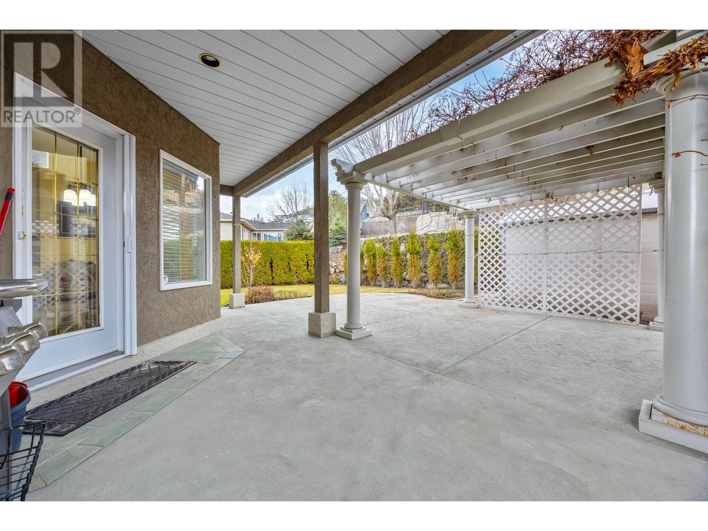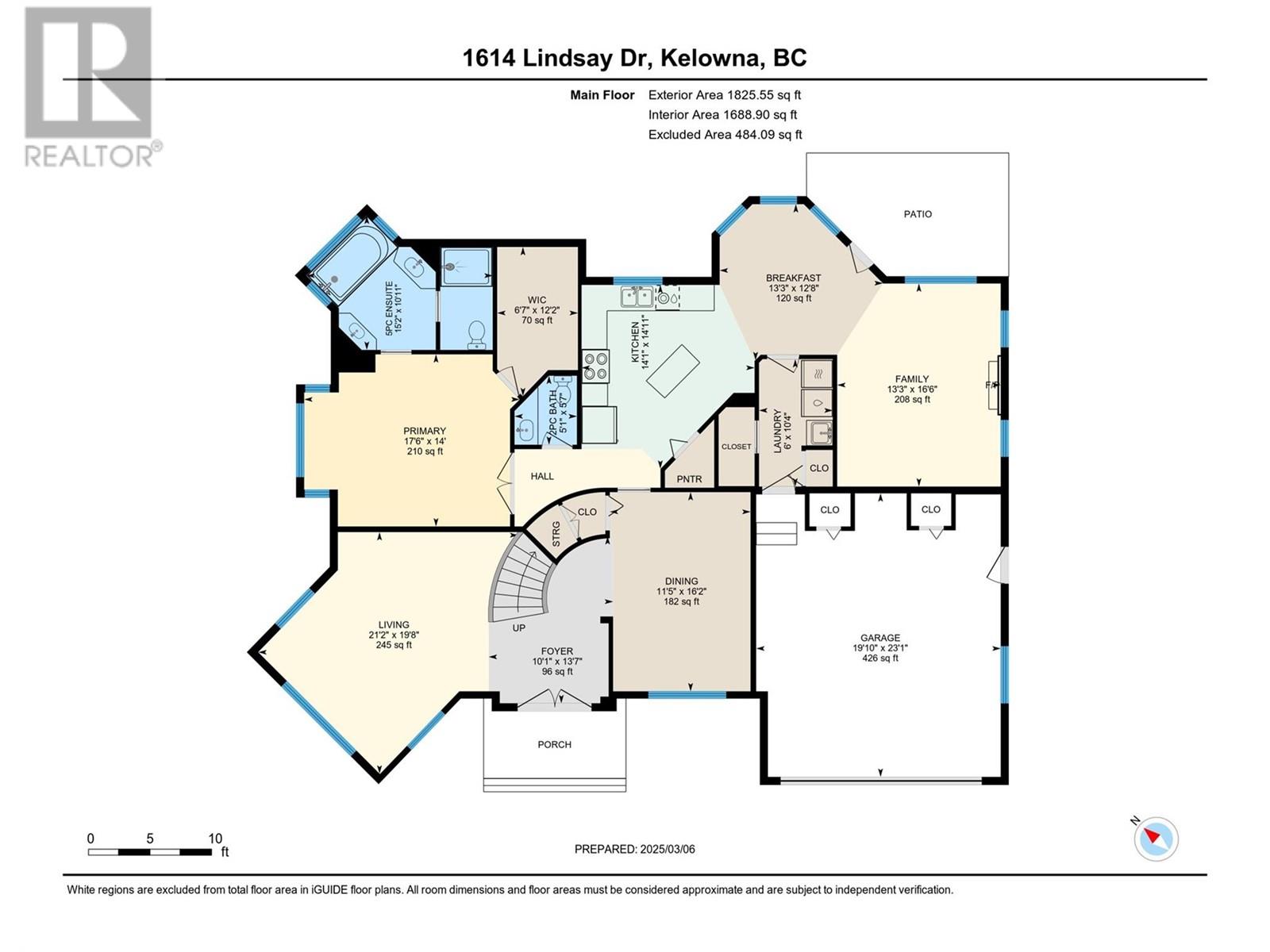- Price: $998,000
- Age: 1993
- Stories: 1.5
- Size: 2612 sqft
- Bedrooms: 3
- Bathrooms: 3
- See Remarks: Spaces
- Attached Garage: 2 Spaces
- Exterior: Stucco
- Cooling: Central Air Conditioning
- Appliances: Refrigerator, Dishwasher, Range - Electric
- Water: Municipal water
- Sewer: Municipal sewage system
- Flooring: Laminate, Tile
- Listing Office: Royal LePage Kelowna
- MLS#: 10338242
- View: Mountain view, View (panoramic)
- Landscape Features: Landscaped, Level, Underground sprinkler
- Cell: (250) 575 4366
- Office: 250-448-8885
- Email: jaskhun88@gmail.com
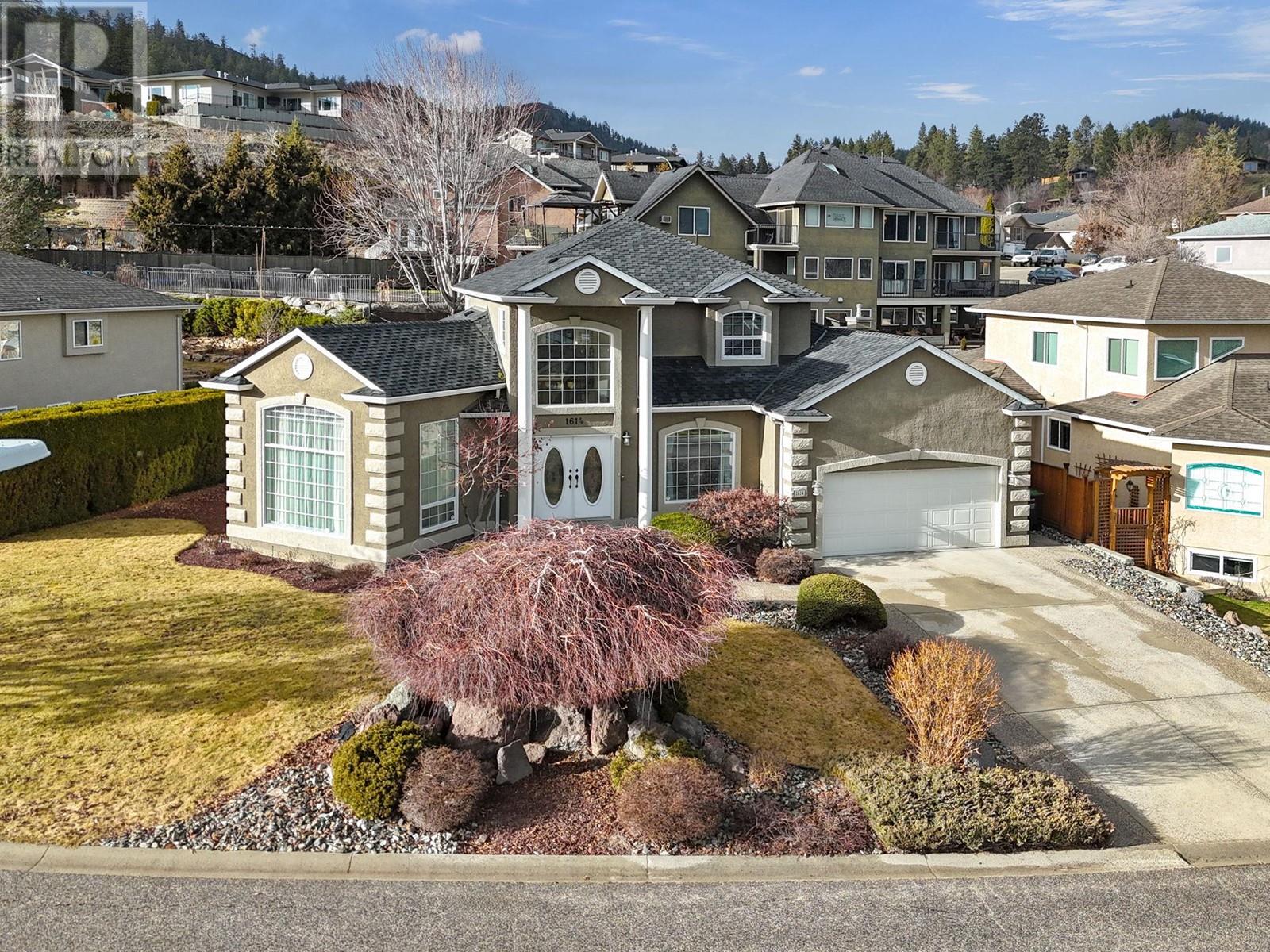
2612 sqft Single Family House
1614 Lindsay Drive, Kelowna
$998,000
Contact Jas to get more detailed information about this property or set up a viewing.
Contact Jas Cell 250 575 4366
Welcome home to this beautifully maintained 3-bedroom sanctuary, perfectly positioned on a quiet street in Kelowna’s desirable Glenmore neighborhood. This inviting 1.5-story residence offers a main-floor primary suite featuring hardwood flooring and a spacious ensuite with dual vanities and a rejuvenating shower—your private retreat awaits. Step into your bright, kitchen with abundant cabinetry and large pantry, effortlessly flowing into the family room highlighted by soaring vaulted ceilings, elegant crown moulding, expansive windows, and a cozy gas fireplace. The dining area comfortably accommodates family dinners and celebrations. Upstairs you’ll find two additional bedrooms and a versatile lounge space. Outdoors, enjoy the expansive patio, perfect for entertaining, framed by lovely landscaping maintained with irrigation. Moments from Glenmore Recreation Park, Brandt’s Creek Linear Park, Knox Mountain trails, top schools, shopping, cafes, and vibrant downtown Kelowna. Embrace exceptional comfort and convenience—schedule your viewing today! (id:6770)
| Main level | |
| Foyer | 13'5'' x 9'5'' |
| Other | 21'1'' x 6'7'' |
| Laundry room | 10'6'' x 6'0'' |
| Partial bathroom | 5'7'' x 5'1'' |
| 5pc Ensuite bath | 11'0'' x 15'4'' |
| Primary Bedroom | 14'0'' x 17'1'' |
| Family room | 16'8'' x 13'8'' |
| Dining nook | 12'5'' x 13'3'' |
| Kitchen | 16'7'' x 14'9'' |
| Dining room | 16'2'' x 11'6'' |
| Living room | 19'7'' x 21'1'' |
| Second level | |
| Loft | 19'11'' x 11'4'' |
| Bedroom | 10'1'' x 13'0'' |
| Bedroom | 10'1'' x 14'10'' |







