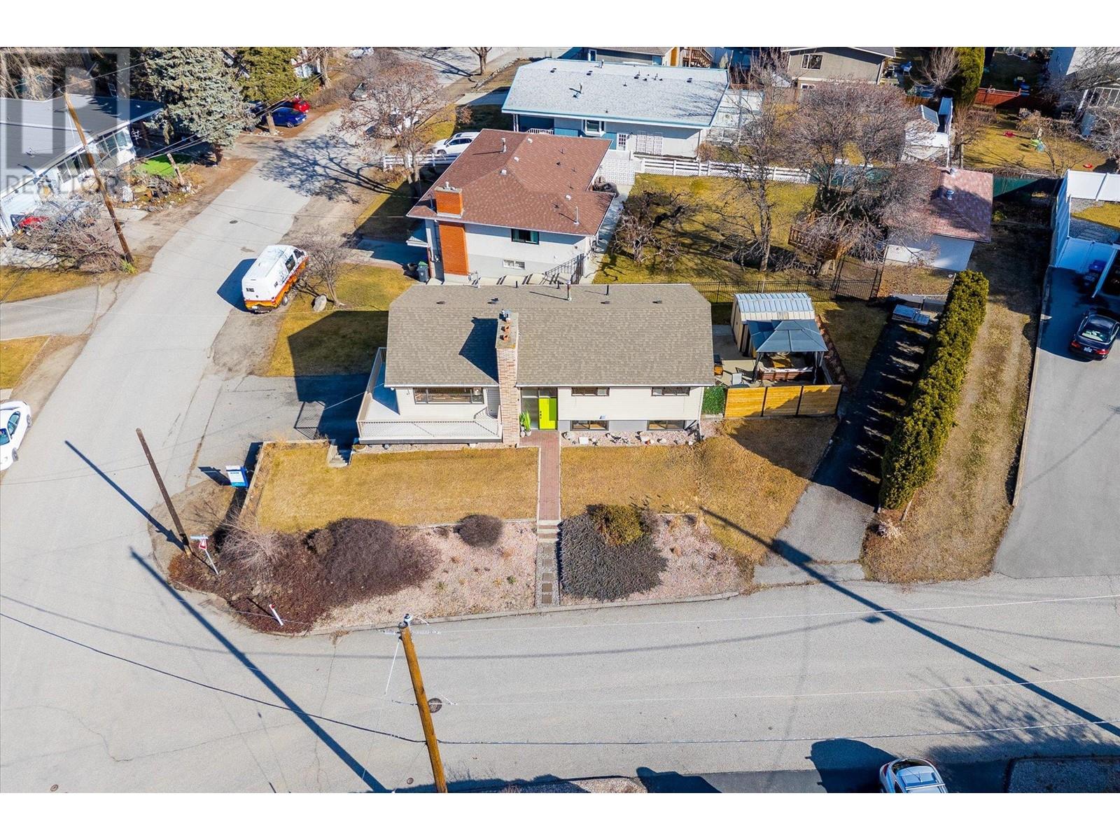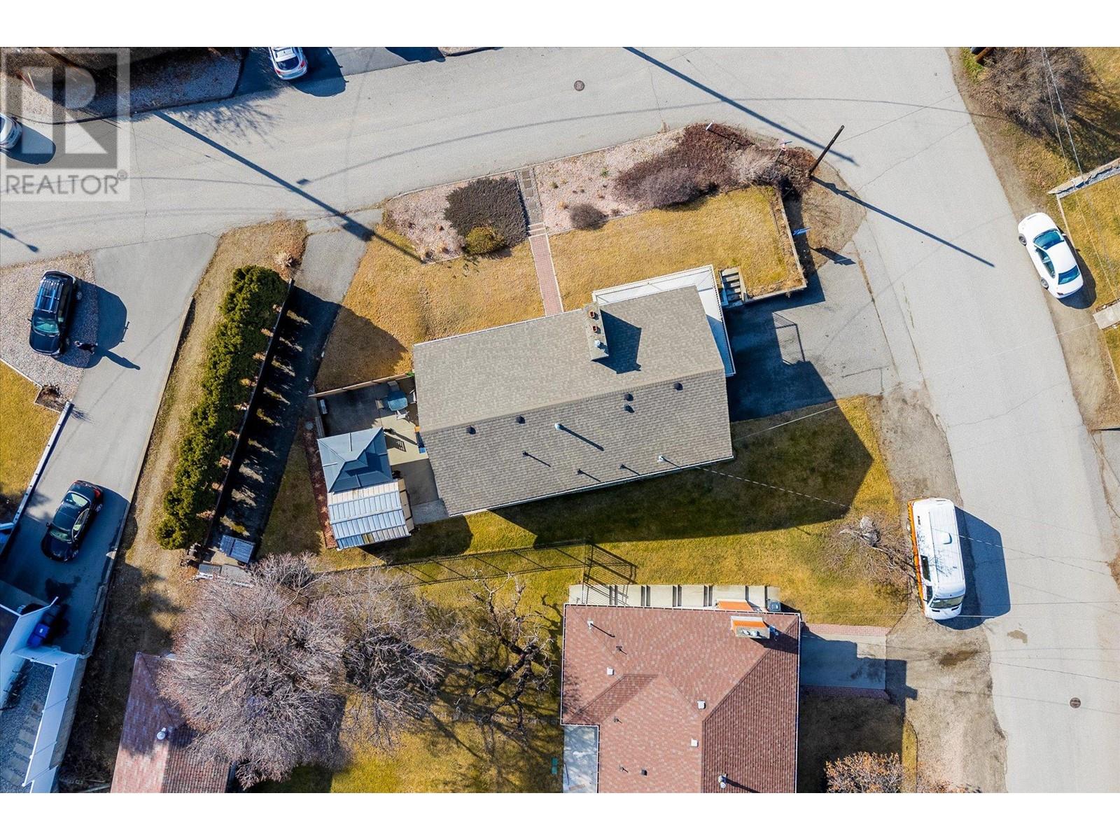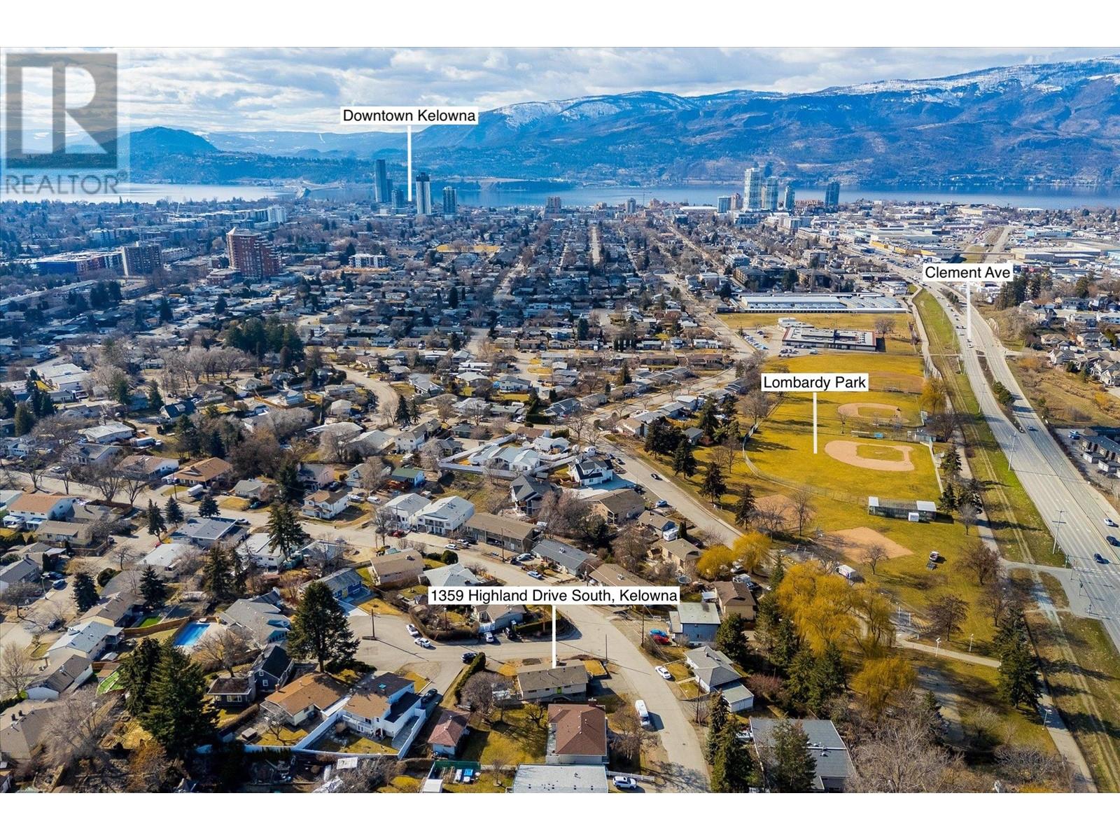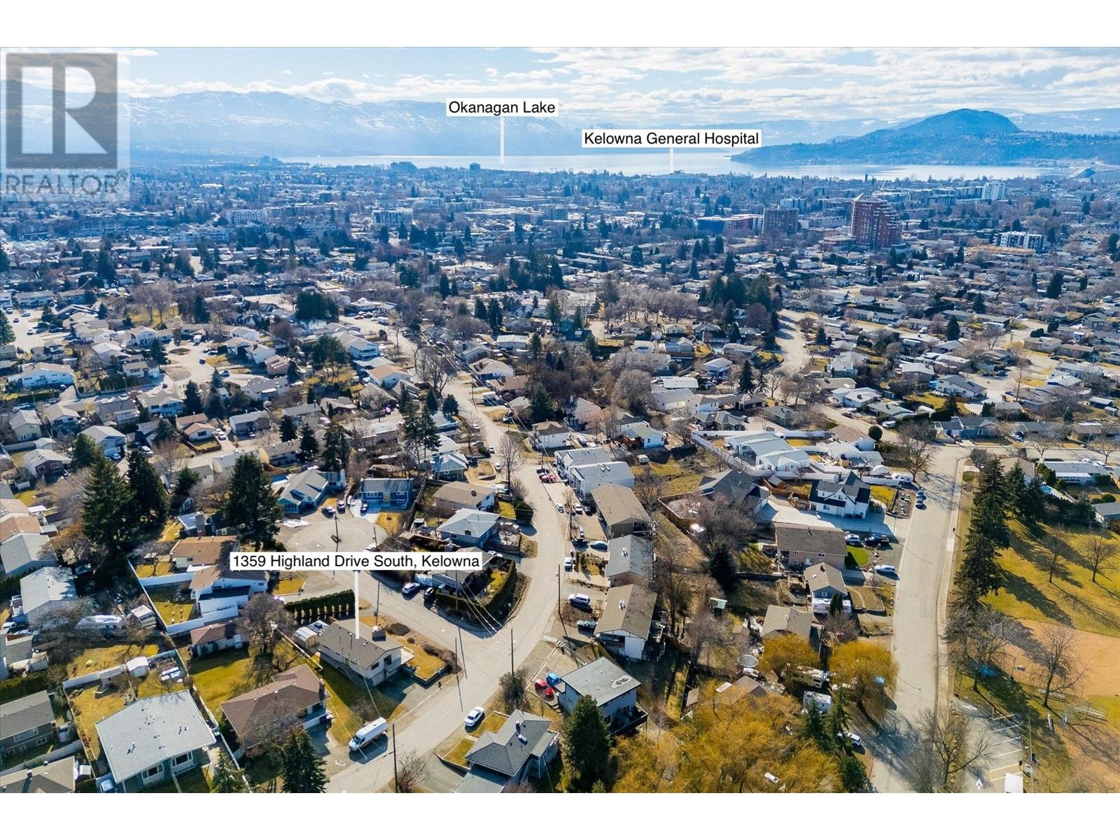- Price: $998,000
- Age: 1965
- Stories: 2
- Size: 1959 sqft
- Bedrooms: 4
- Bathrooms: 2
- See Remarks: Spaces
- Attached Garage: 2 Spaces
- Heated Garage: Spaces
- RV: 1 Spaces
- Exterior: Stucco, Vinyl siding
- Cooling: Central Air Conditioning
- Appliances: Refrigerator, Dishwasher, Dryer, Range - Gas, Microwave, Washer
- Water: Municipal water
- Sewer: Municipal sewage system
- Flooring: Vinyl
- Listing Office: Stilhavn Real Estate Services
- MLS#: 10338101
- View: Mountain view
- Landscape Features: Landscaped, Underground sprinkler
- Cell: (250) 575 4366
- Office: 250-448-8885
- Email: jaskhun88@gmail.com

1959 sqft Single Family House
1359 Highland Drive S, Kelowna
$998,000
Contact Jas to get more detailed information about this property or set up a viewing.
Contact Jas Cell 250 575 4366
Welcome to this beautifully renovated 4bed, 2bath home in the heart of Glenmore! Perfectly positioned on a corner lot with potential for a carriage home, this property is an excellent investment opportunity. Offering just over 1,900 sqft of thoughtfully updated living space, the main level, bathed in natural light, features a stunning vertical wood accent wall & a gas f/p with a stacked brick surround, a charming nod to the home’s 1960s character. The brand-new kitchen is a true showstopper, complete w/quartz countertops, a coffee station, pantry cupboards and new appliances, including a gas range. The main floor also includes three bedrooms and a beautifully designed 4-piece bathroom with dual sinks and a custom-tiled shower. Downstairs, the versatile lower level offers a kitchenette with a retro-style fridge, new cabinetry and a sink, a spacious family room with new windows and durable vinyl plank flooring and a guest-style bedroom (no closet) with French-style double doors that open to the family room. A 4-piece cheater ensuite bathroom completes the lower level, providing flexibility for guests or extended family. Additional highlights include a Navien on-demand hot water system, fully updated plumbing, spray foam insulation for enhanced energy efficiency and soundproofing between floors for added privacy. The double heated & insulated garage comes equipped with a laundry hookup, while RV and boat parking offer extra convenience. Truly a perfect polished package! (id:6770)
| Lower level | |
| Other | 12'2'' x 9'2'' |
| Other | 3'0'' x 13' |
| Recreation room | 11'0'' x 21'2'' |
| Bedroom | 11'2'' x 8'8'' |
| 4pc Bathroom | 9'8'' x 7'3'' |
| Main level | |
| Bedroom | 11'4'' x 8'7'' |
| 4pc Bathroom | 9'11'' x 7'11'' |
| Primary Bedroom | 14'11'' x 10'6'' |
| Kitchen | 10'2'' x 15'8'' |
| Dining room | 10'4'' x 9'1'' |
| Living room | 16'9'' x 18'7'' |











































