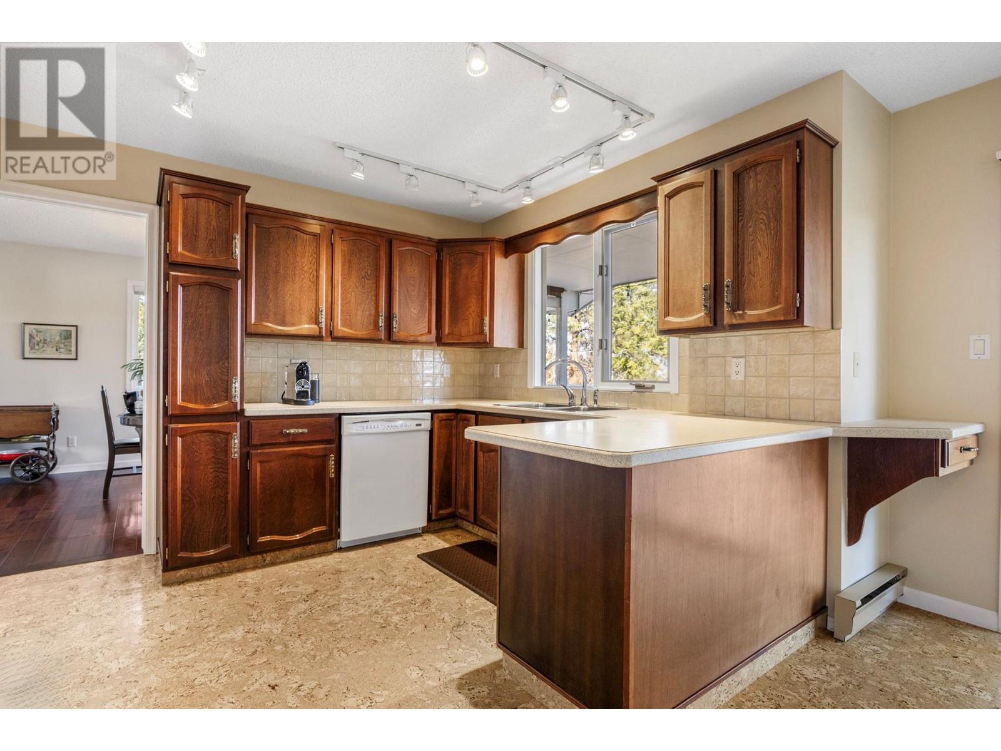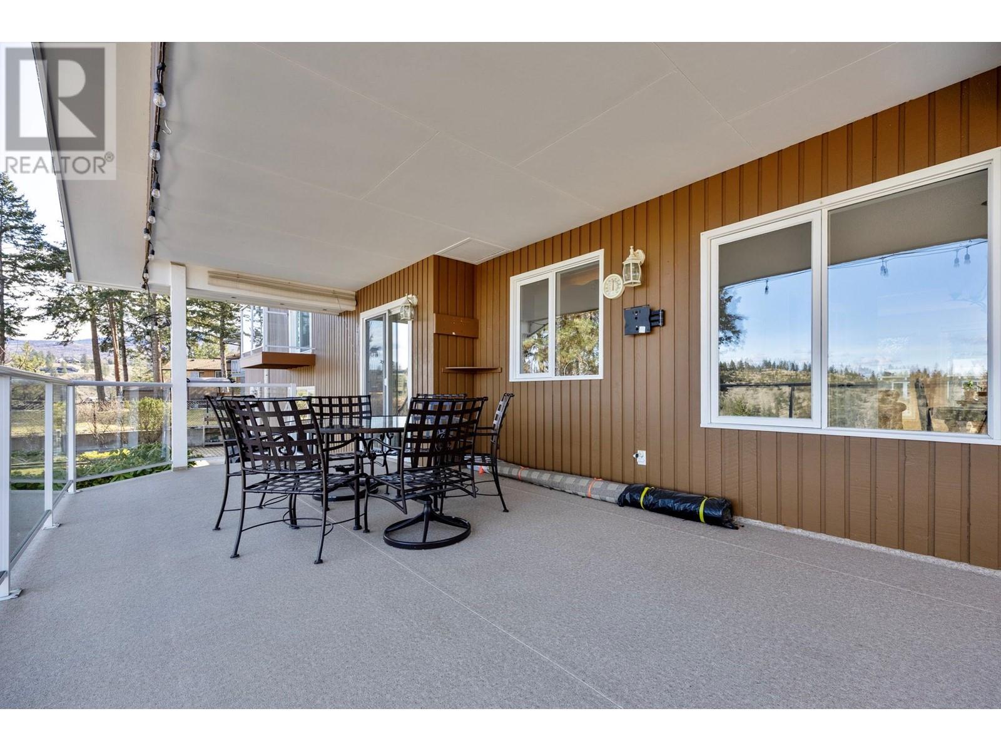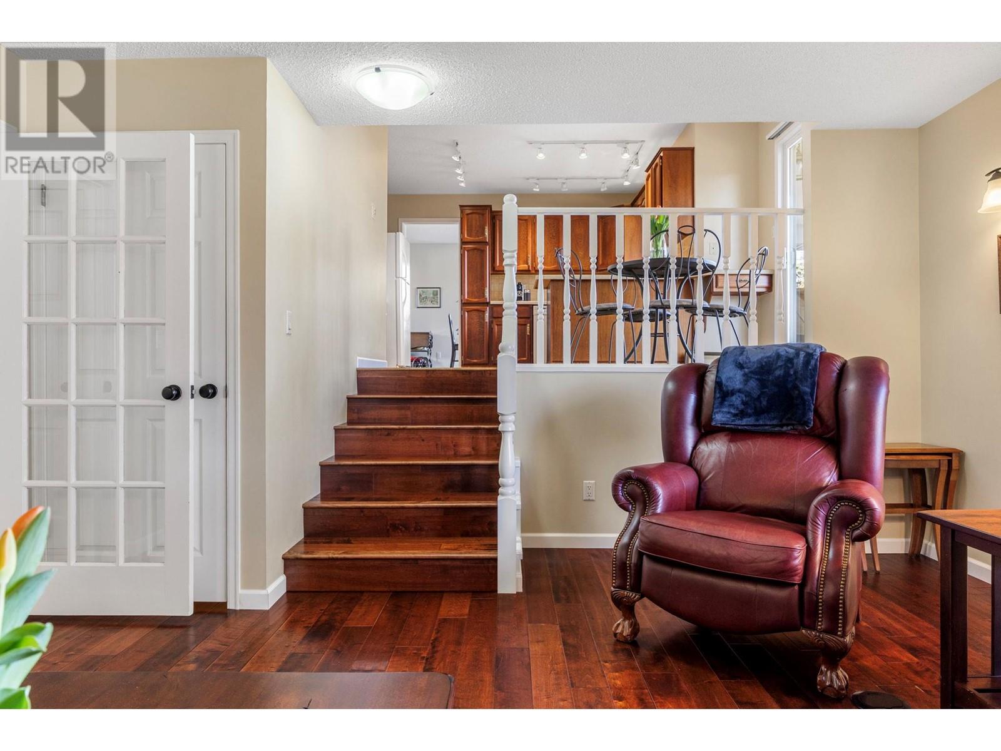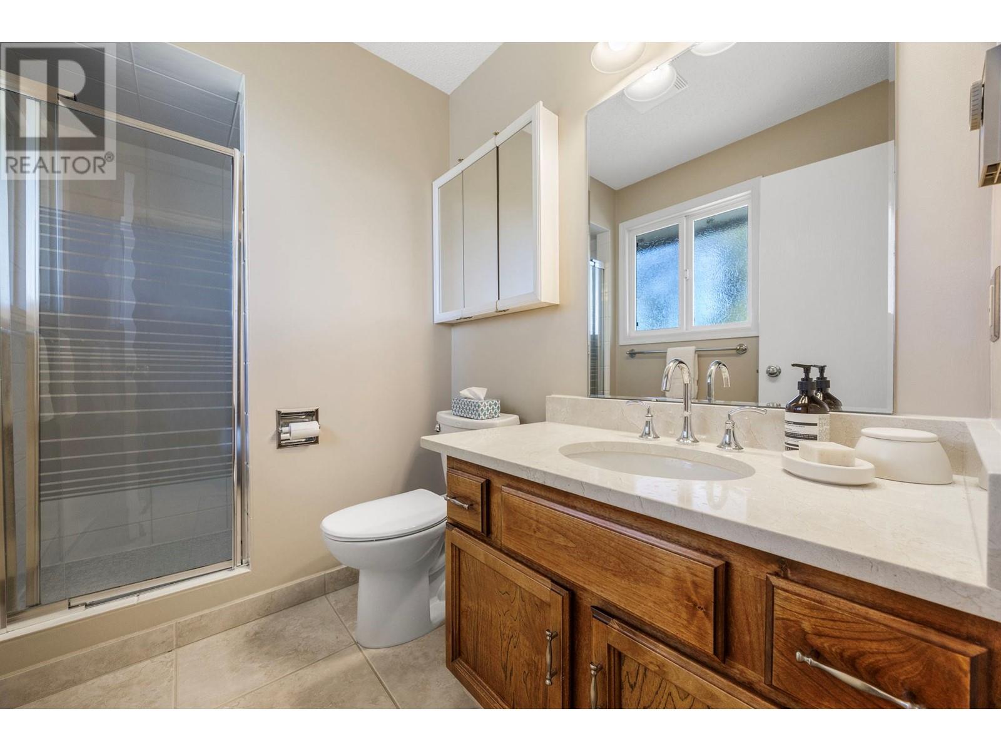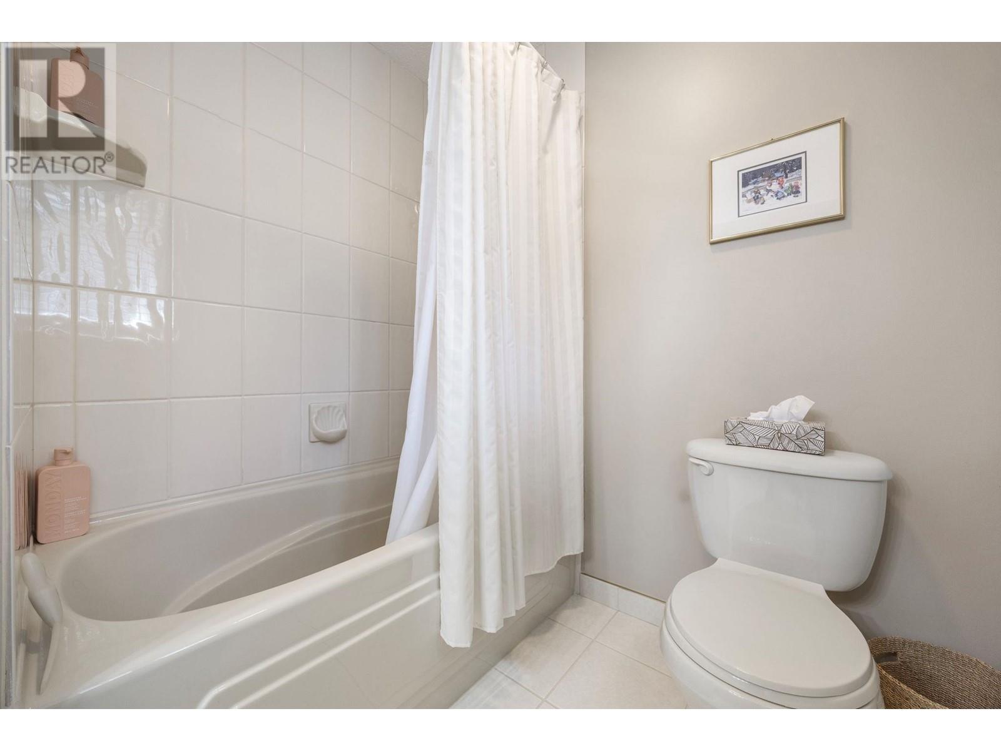- Price: $1,199,900
- Age: 1979
- Stories: 3
- Size: 2860 sqft
- Bedrooms: 4
- Bathrooms: 3
- See Remarks: Spaces
- Attached Garage: 2 Spaces
- Exterior: Brick, Wood siding
- Cooling: Heat Pump, Wall Unit
- Appliances: Refrigerator, Dishwasher, Dryer, Range - Electric, Washer
- Water: Municipal water
- Sewer: Municipal sewage system
- Flooring: Carpeted, Ceramic Tile, Hardwood
- Listing Office: Royal LePage Kelowna
- MLS#: 10338731
- View: City view, Lake view, Mountain view, Valley view, View (panoramic)
- Fencing: Fence
- Landscape Features: Landscaped
- Cell: (250) 575 4366
- Office: 250-448-8885
- Email: jaskhun88@gmail.com

2860 sqft Single Family House
834 Steele Road, Kelowna
$1,199,900
Contact Jas to get more detailed information about this property or set up a viewing.
Contact Jas Cell 250 575 4366
A perfect lake-view (pictures don't do it justice, it's a must see) family home! Four bedroom, three full bath home with kidney-shaped in-ground pool, gardens and flat space for children! Formal living and dining with gleaming hardwood floors, custom window blinds and updated windows. U-shaped eat-in kitchen with direct access to the spacious covered deck overlooking the pool and soaking in the stunning views. Sunken family room with cozy gas f/p, main floor laundry room, and convenient full bathroom for guests and pool users! Upstairs are three extremely spacious bedrooms, including the primary one with a lake view/sunset balcony, dual closets, and a full ensuite with a great walk-in tiled shower. The two guest/children's bedrooms have California shutters and share the updated main bathroom with a granite vanity. The basement has a comfortable recreation room, 4th bedroom and super storage space! Double garage with work benches and driveway with ample vehicle parking plus RV/boat parking along the side. This home is in a perfect situation between The Ponds neighbourhood to be able to enjoy all their trails, shopping and Canyon Falls Middle School and Lower Mission amenities! (id:6770)
| Basement | |
| Recreation room | 13'4'' x 19'4'' |
| Main level | |
| Laundry room | 9'10'' x 6'2'' |
| Foyer | 13'2'' x 8'5'' |
| Family room | 14'9'' x 19'0'' |
| Second level | |
| Dining room | 10'8'' x 12'10'' |
| Kitchen | 16'5'' x 12'10'' |
| Third level | |
| Bedroom | 13'4'' x 12'4'' |
| Bedroom | 11'3'' x 13'1'' |
| 3pc Ensuite bath | Measurements not available |
| Primary Bedroom | 11'2'' x 16'9'' |







