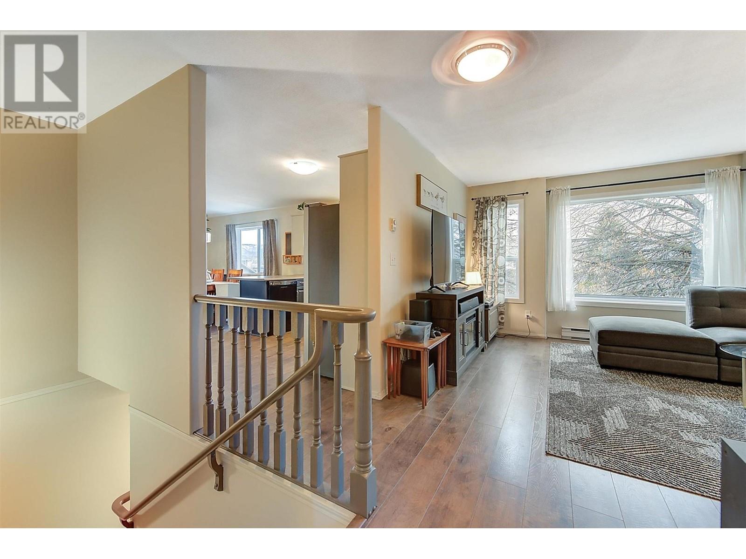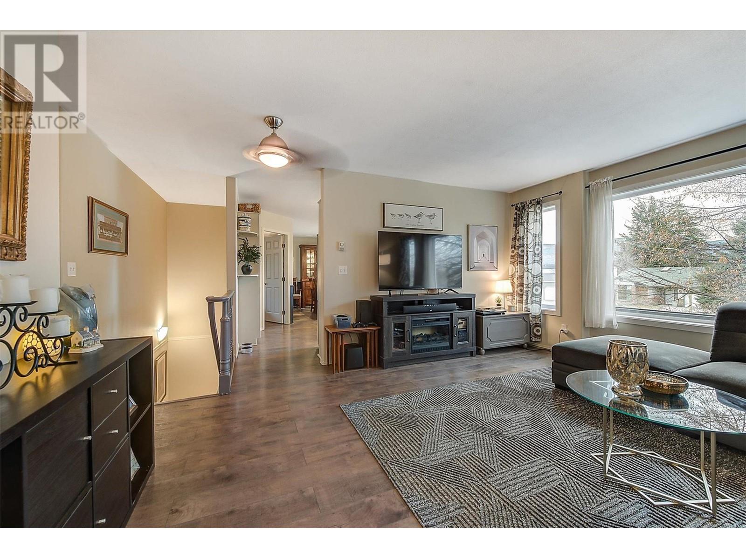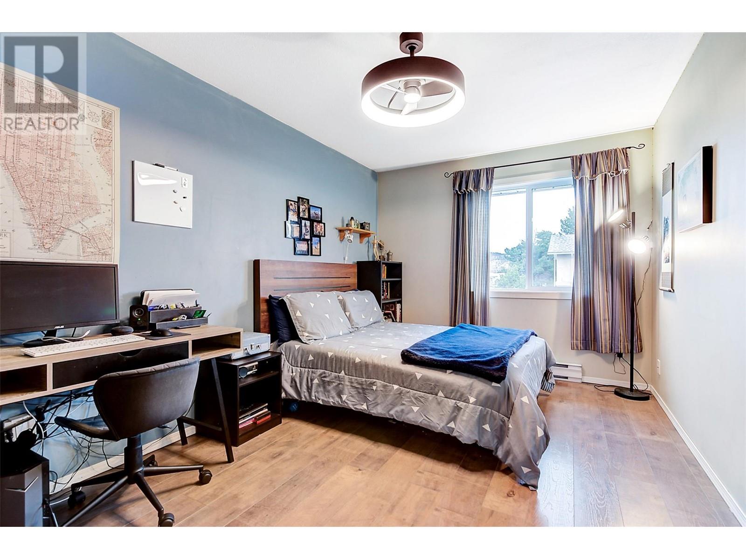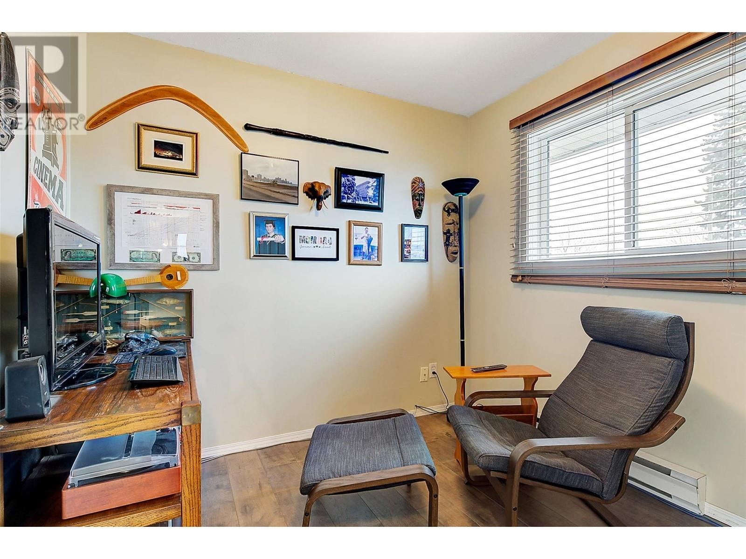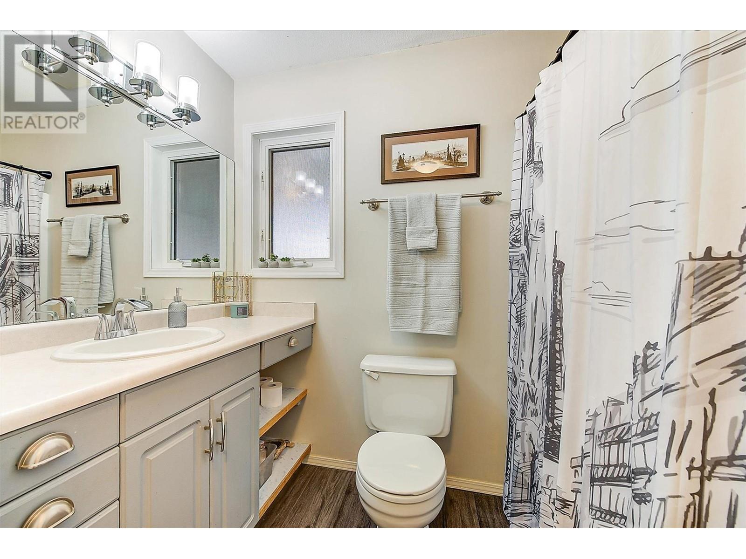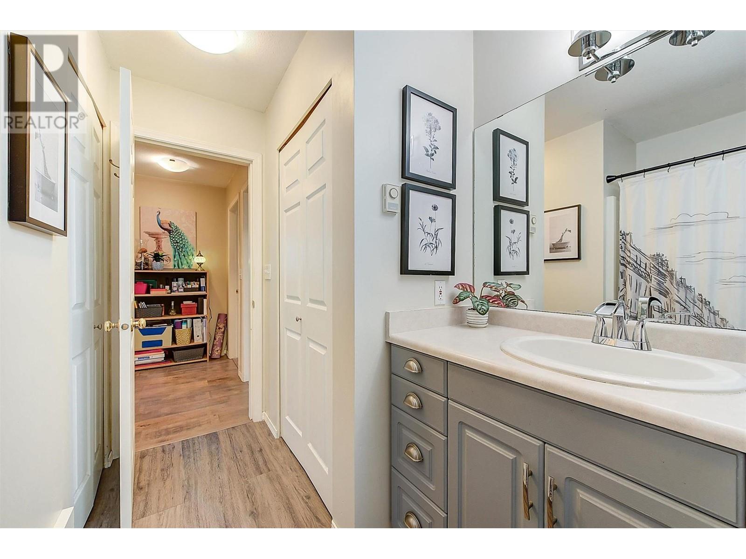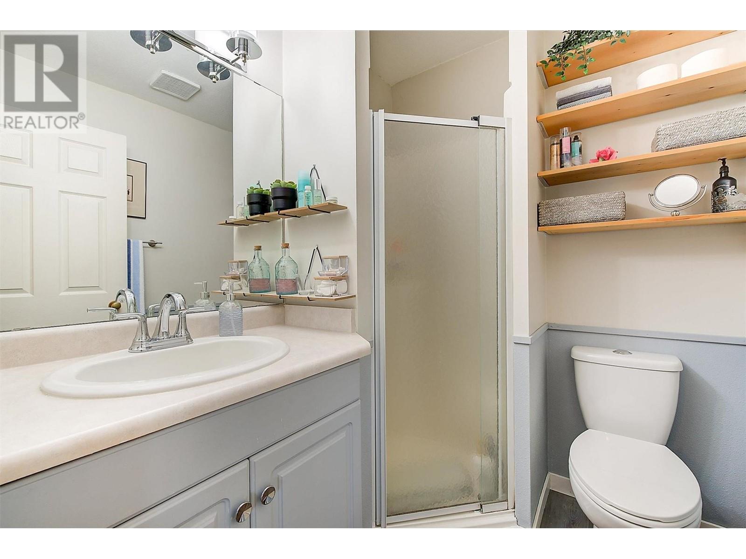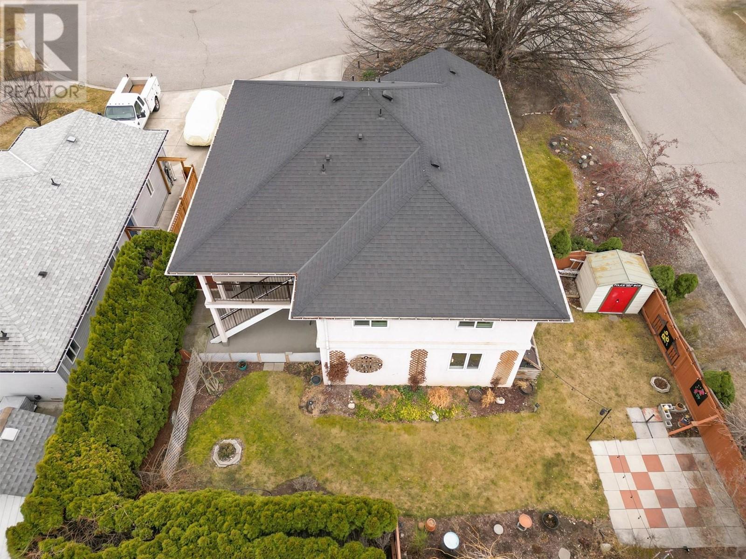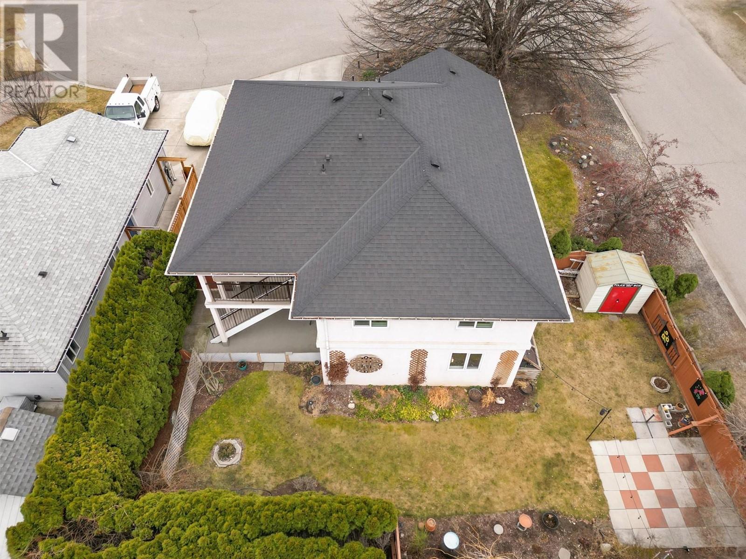- Price: $1,108,000
- Age: 1992
- Stories: 2
- Size: 2699 sqft
- Bedrooms: 6
- Bathrooms: 3
- See Remarks: Spaces
- Attached Garage: 1 Spaces
- Exterior: Stucco
- Cooling: Wall Unit
- Appliances: Refrigerator, Dishwasher, Cooktop - Electric, Microwave, Oven, Washer & Dryer, Washer/Dryer Stack-Up
- Water: Municipal water
- Sewer: Municipal sewage system
- Flooring: Carpeted, Laminate, Tile
- Listing Office: Royal LePage Kelowna
- MLS#: 10338684
- Fencing: Fence
- Landscape Features: Landscaped, Underground sprinkler
- Cell: (250) 575 4366
- Office: 250-448-8885
- Email: jaskhun88@gmail.com

2699 sqft Single Family House
2209 Stillingfleet Court, Kelowna
$1,108,000
Contact Jas to get more detailed information about this property or set up a viewing.
Contact Jas Cell 250 575 4366
A Rare Find In A Fantastic Location! Charming 2699 sq ft family home offers six bedrooms, three bathrooms and is situated within minutes to Guisachan Village, KGH, nearby schools, parks, beaches and the Pandosy shopping corridor. A location offering unmatched convenience, leisure and accessibility! Unique floorplan features a main floor, garden level, two bedroom, one bathroom, bright and spacious in-law suite with a vestibule entryway providing an ideal private quarters for an extended family residing together. Additionally, the upper floor layout provides a warm and inviting kitchen/dining/living area, four bedrooms, two bathrooms and an all-season semi-covered deck off of the primary with stairs leading onto the backyard. Meticulously cared for home has new windows, wide plank laminate flooring, two separate laundry areas, freshly painted foyer and staircase, topped off with a beautifully landscaped, fully fenced property and a show stopper Linden tree. Single car garage with plenty of room for additional driveway parking. Nestled on the corner lot of a quiet cul-de-sac, 2209 Stillingfleet Court offers lifestyle, comfort and convenience! (id:6770)
| Lower level | |
| Workshop | 13'7'' x 9'10'' |
| Bedroom | 12'4'' x 12'4'' |
| Bedroom | 10'5'' x 14'8'' |
| Dining room | 12' x 7'1'' |
| Kitchen | 11'1'' x 7'3'' |
| Living room | 14'2'' x 17'9'' |
| Main level | |
| Full bathroom | 9'8'' x 7'11'' |
| Bedroom | 8'10'' x 8' |
| Bedroom | 13'2'' x 13'7'' |
| Bedroom | 9'6'' x 13'8'' |
| Primary Bedroom | 13'8'' x 16'4'' |
| Family room | 14'4'' x 17'7'' |
| Dining room | 11'5'' x 9' |
| Kitchen | 11'3'' x 12'10'' |




