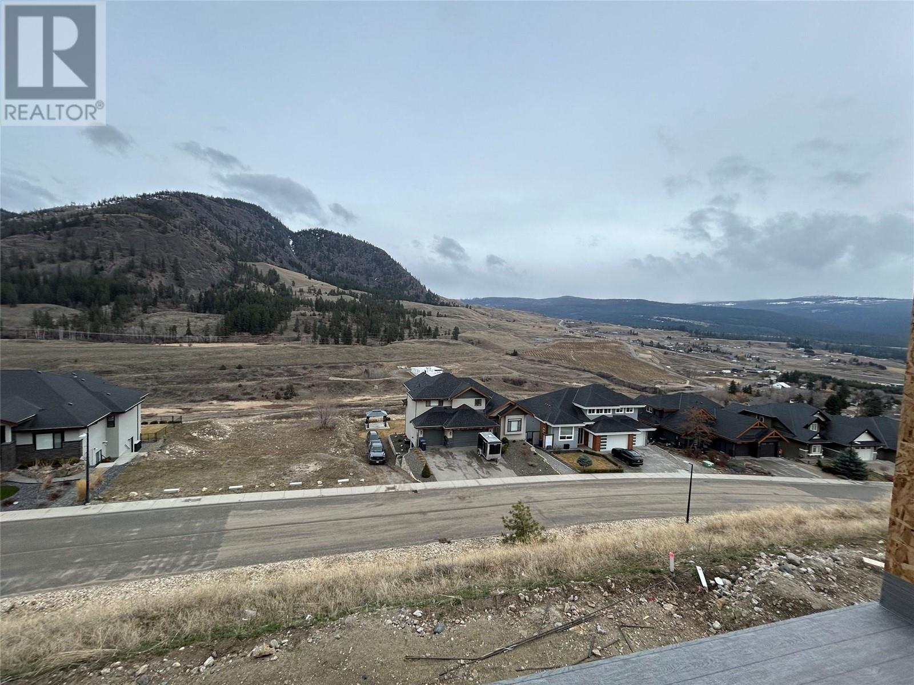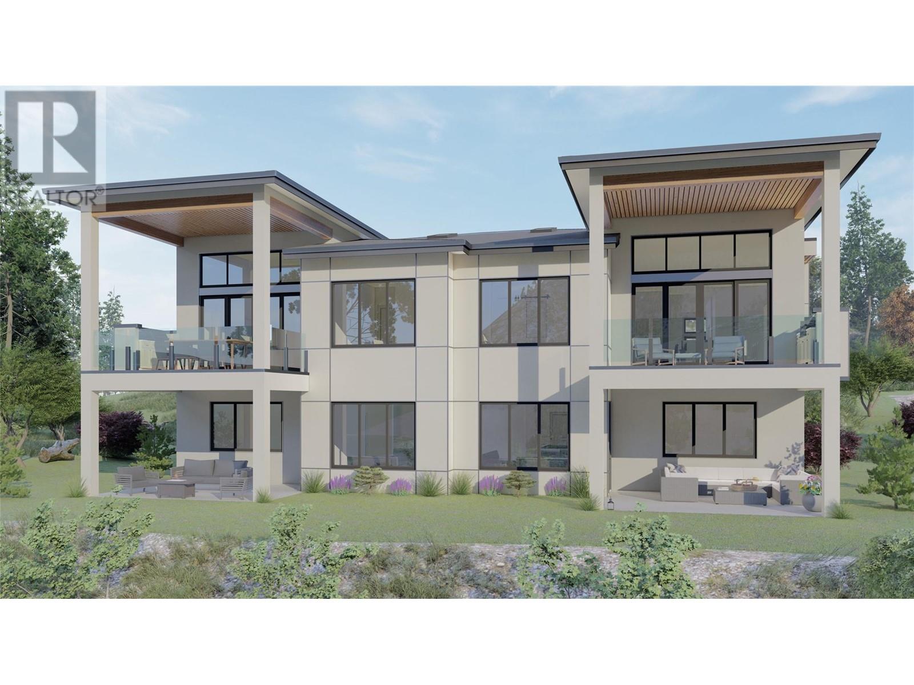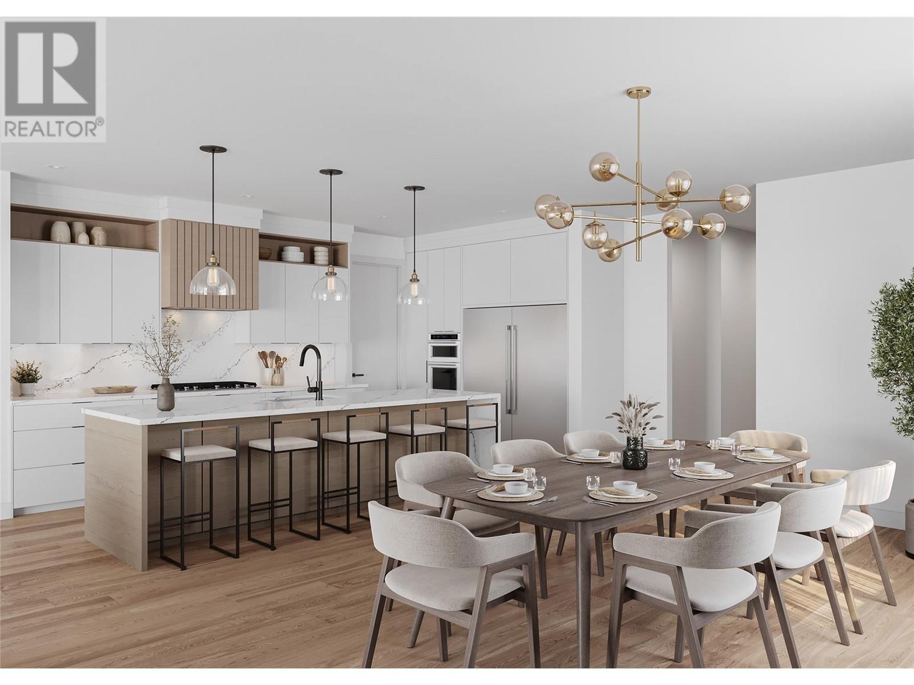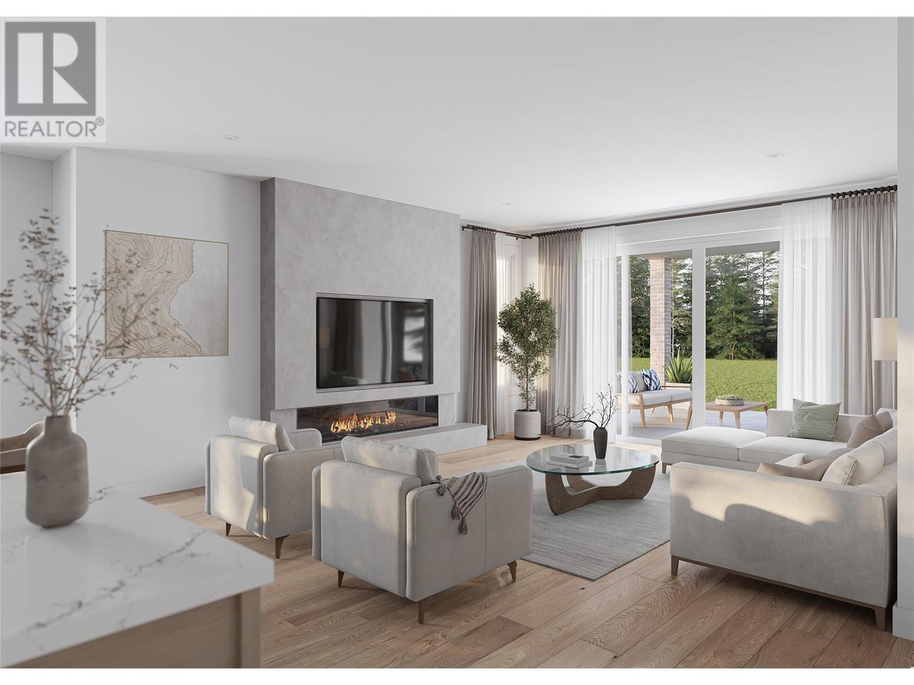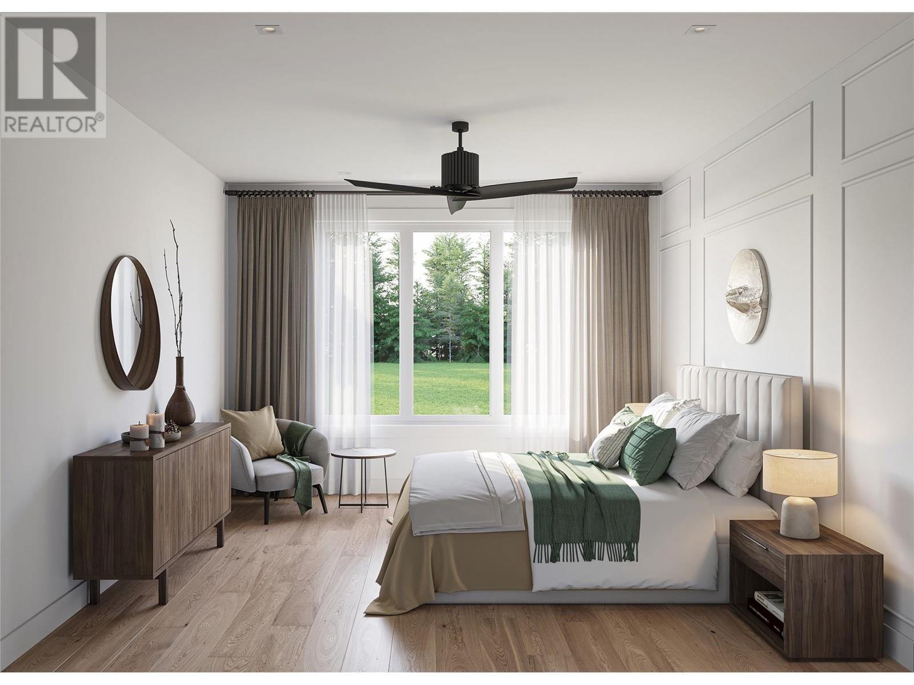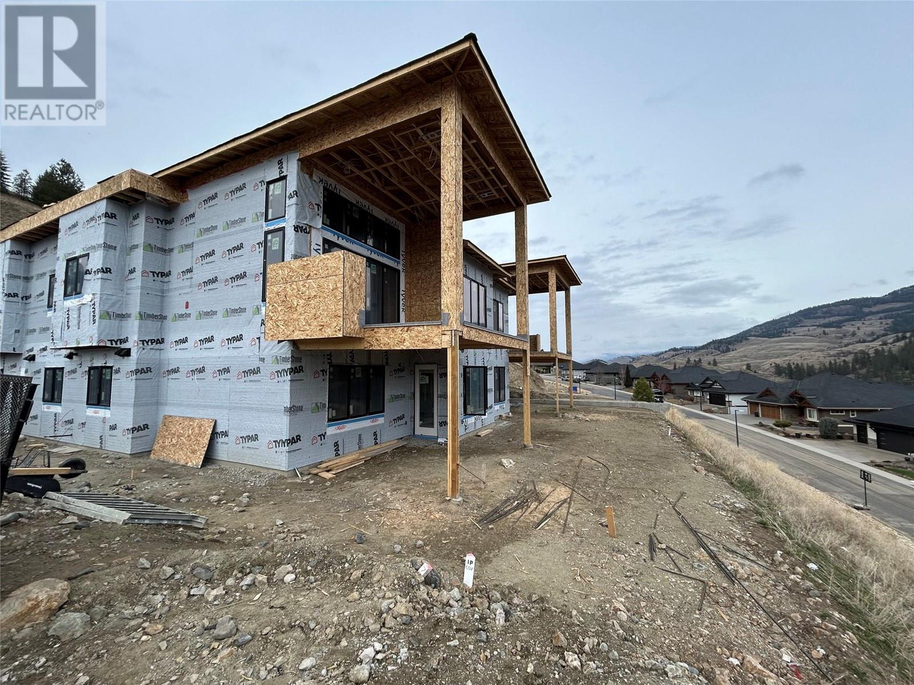- Price: $1,249,000
- Age: 2025
- Stories: 2
- Size: 3613 sqft
- Bedrooms: 4
- Bathrooms: 4
- Attached Garage: 2 Spaces
- Cooling: Central Air Conditioning, Heat Pump
- Water: Irrigation District
- Listing Office: Oakwyn Realty Okanagan
- MLS#: 10338067
- Cell: (250) 575 4366
- Office: 250-448-8885
- Email: jaskhun88@gmail.com
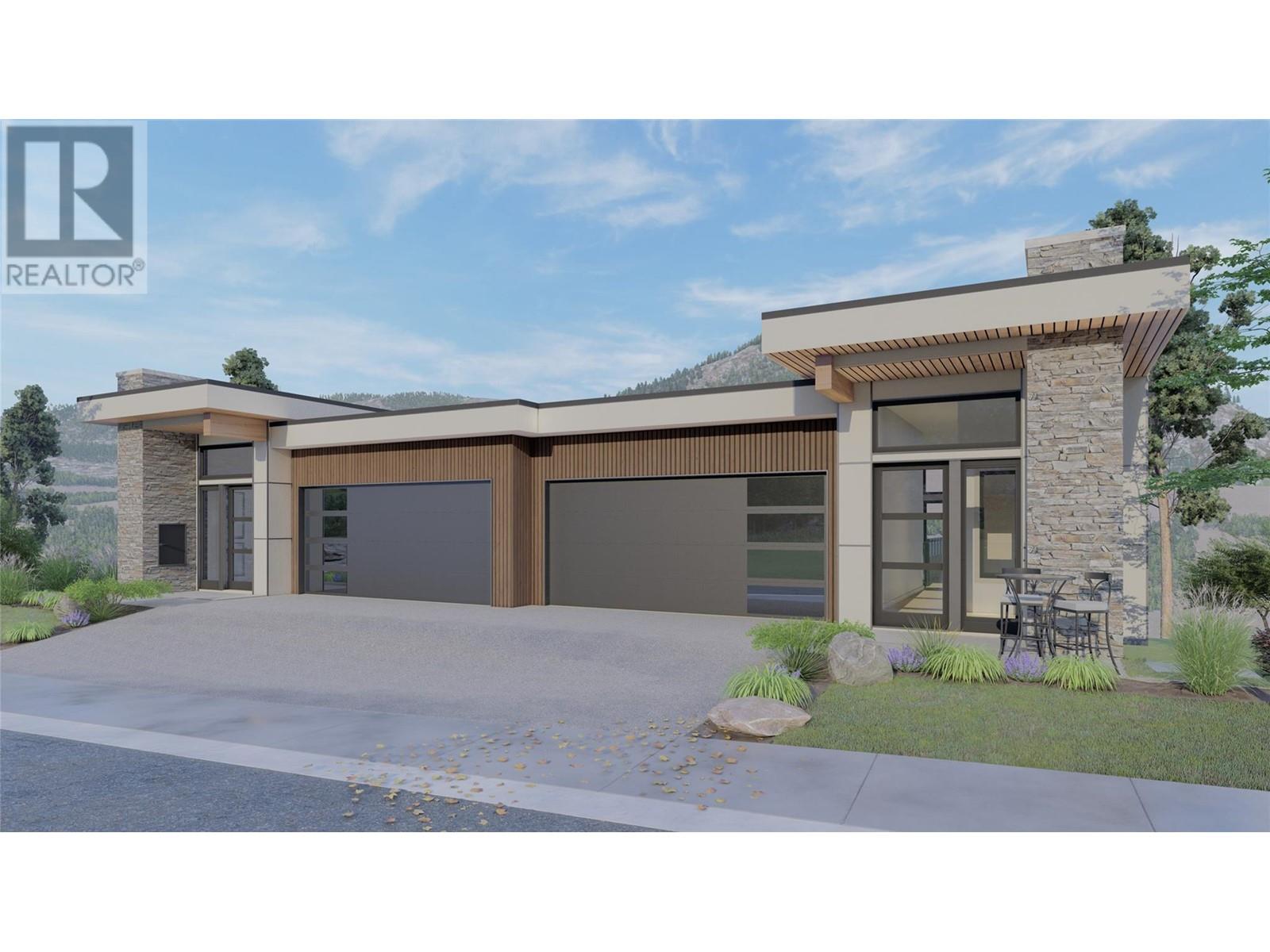
3613 sqft Single Family Duplex
1123 Greenock Court Lot# 5, Kelowna
$1,249,000
Contact Jas to get more detailed information about this property or set up a viewing.
Contact Jas Cell 250 575 4366
Proudly presented by WESCAN HOMES!!! Discover luxury living in this stunning walkout rancher Villa with no strata fees! Nestled in the prestigious Blue Sky neighborhood of Black Mountain, surrounded by the scenic golf course, this home is situated on a quiet cul-de-sac on a dead-end street – with a beautiful view of Black Mountain, offering the perfect blend of tranquility and convenience. Spanning 3,600+ sq. ft., this impeccably designed home boasts soaring ceilings and breathtaking mountain & valley views. The main residence features 3 bedrooms + den, a 4-piece ensuite, an additional 1.5 baths, and a spacious walk-in closet. A double garage, games room, and rec room provide ample space for relaxation and entertainment, complemented by built-in speakers for a premium audio experience. The high-end appliance package and quartz countertops enhance the elegant kitchen, while the deck and patio offer the perfect outdoor retreat. The legal 1-bedroom plus den suite comes with a separate entrance, making it ideal for rental income or extended family. A generous-sized yard adds to the home’s appeal. Anticipated completion: end of July—don’t miss this incredible opportunity! (id:6770)
| Additional Accommodation | |
| Full bathroom | 10' x 5' |
| Living room | 20' x 16'10'' |
| Kitchen | 15' x 11' |
| Bedroom | 11' x 11' |
| Basement | |
| Bedroom | 12'1'' x 12'1'' |
| 3pc Bathroom | 10'2'' x 5' |
| Recreation room | 17' x 14' |
| Games room | 12'8'' x 19' |
| Main level | |
| Primary Bedroom | 12'6'' x 13'11'' |
| Great room | 17'9'' x 16' |
| Laundry room | 12'11'' x 8'10'' |
| Kitchen | 17'7'' x 9'3'' |
| Dining room | 12'4'' x 15'6'' |
| 2pc Bathroom | 5'2'' x 6'2'' |
| Office | 8' x 11' |
| Foyer | 8' x 8'3'' |


