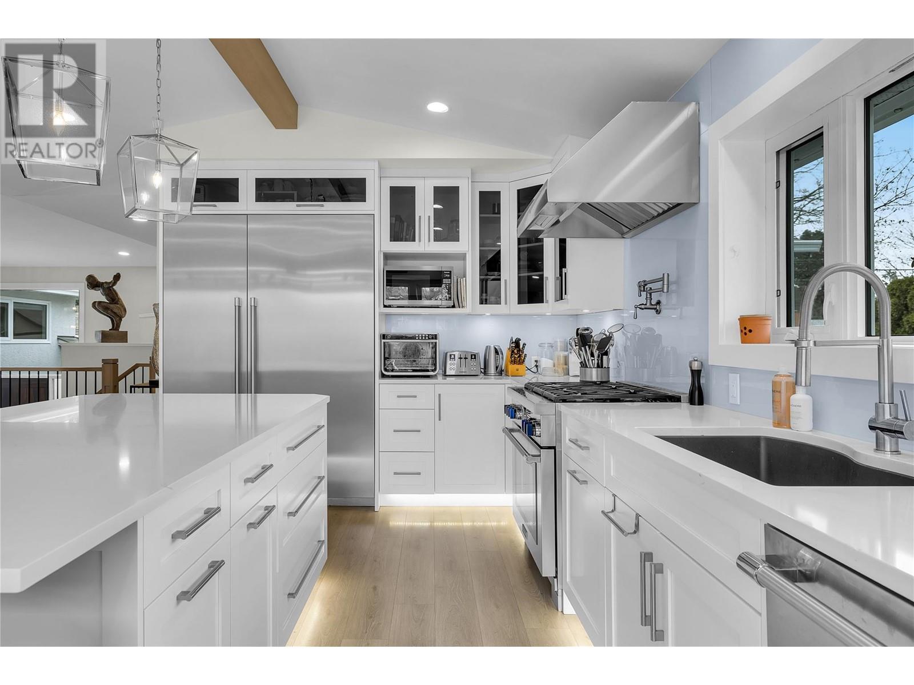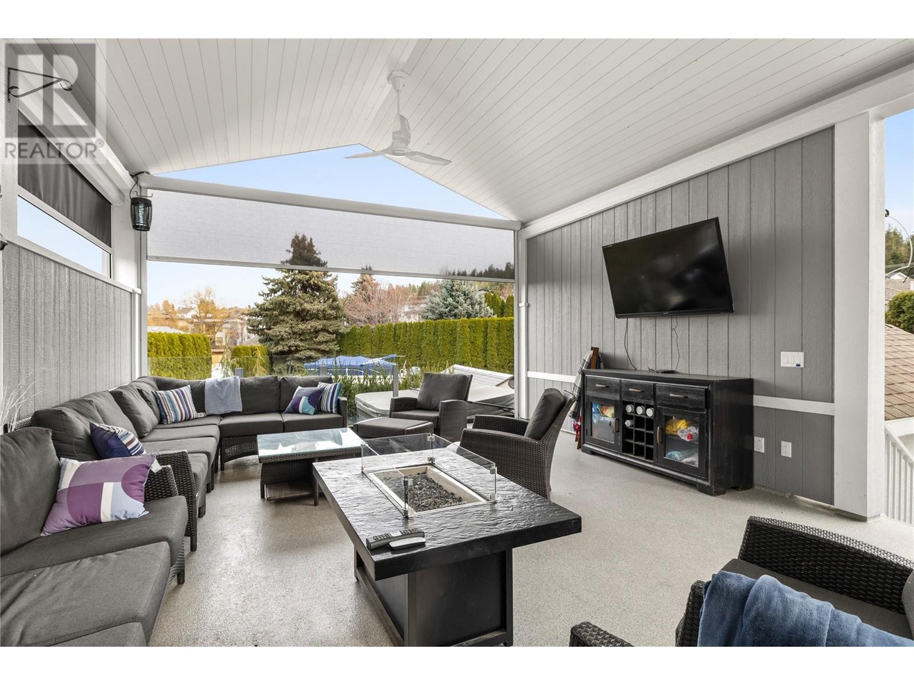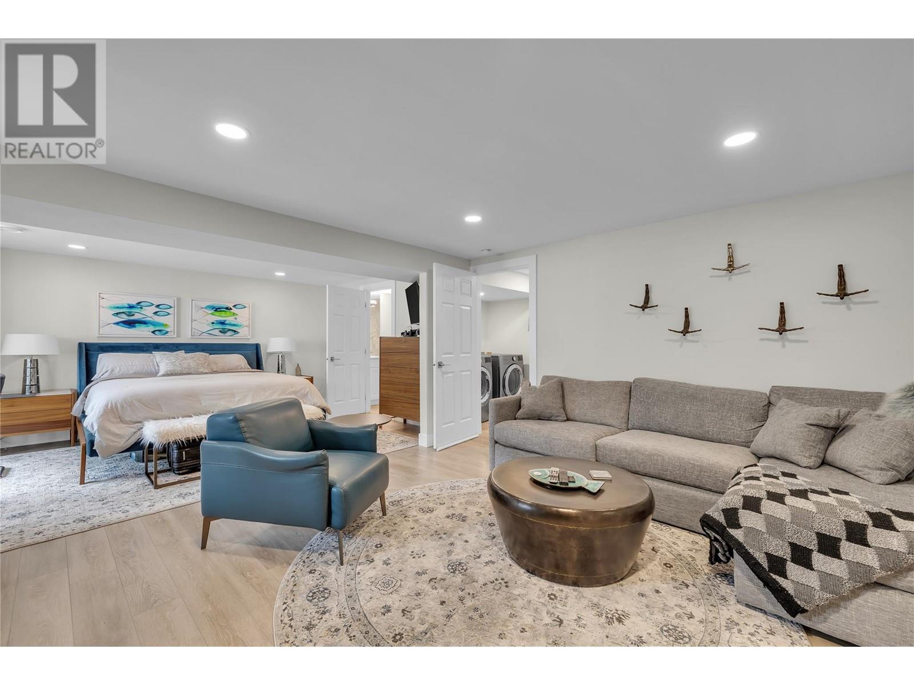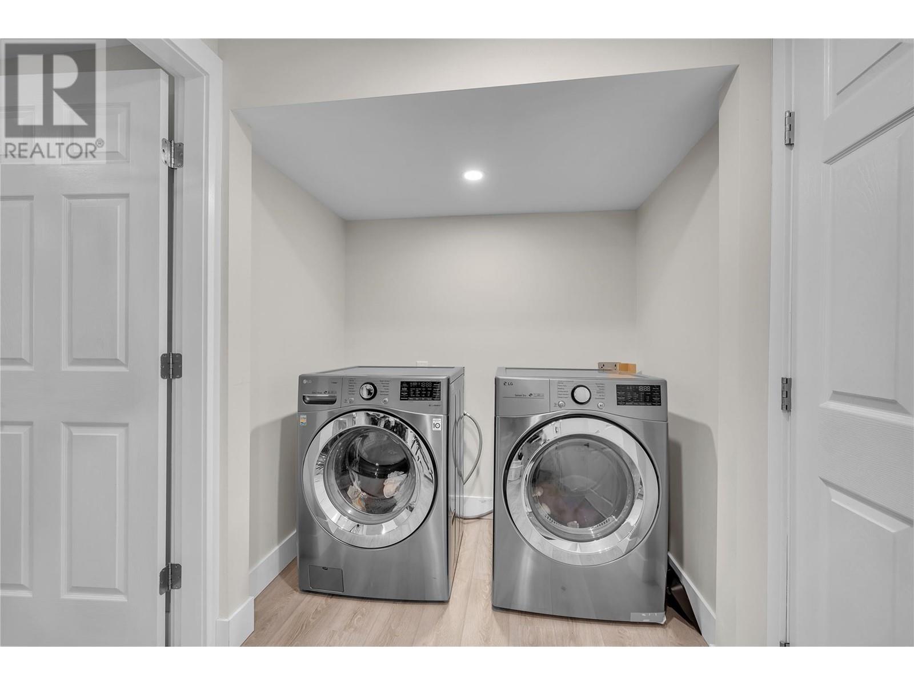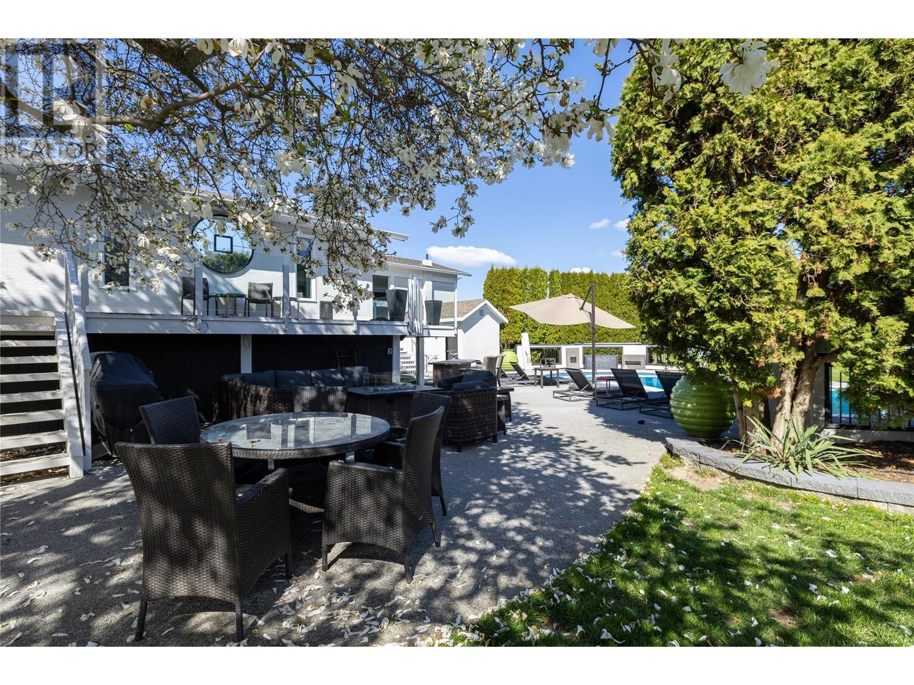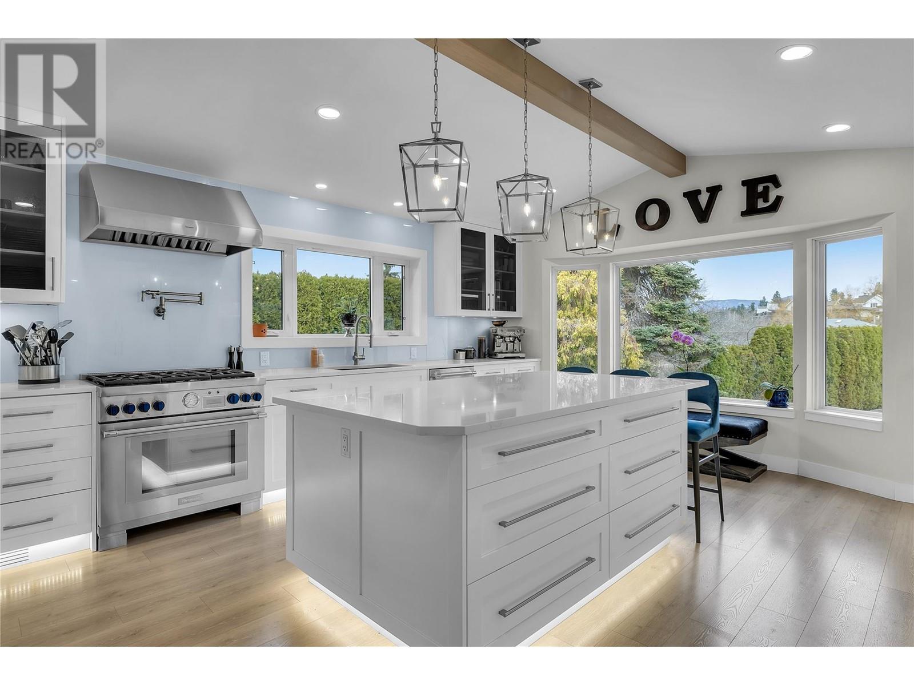- Price: $2,598,000
- Age: 1971
- Stories: 2
- Size: 5246 sqft
- Bedrooms: 7
- Bathrooms: 6
- See Remarks: Spaces
- Attached Garage: 3 Spaces
- Oversize: Spaces
- Exterior: Stone, Stucco, Other
- Cooling: Central Air Conditioning
- Appliances: Refrigerator, Dishwasher, Dryer, Range - Gas, Microwave, Washer
- Water: Municipal water
- Sewer: Municipal sewage system
- Flooring: Ceramic Tile, Hardwood, Laminate
- Listing Office: Royal LePage Kelowna
- MLS#: 10339004
- Fencing: Fence
- Landscape Features: Landscaped, Underground sprinkler
- Cell: (250) 575 4366
- Office: 250-448-8885
- Email: jaskhun88@gmail.com

5246 sqft Single Family House
771 Torrs Road, Kelowna
$2,598,000
Contact Jas to get more detailed information about this property or set up a viewing.
Contact Jas Cell 250 575 4366
Stunning 7-Bedroom, 6-Bathroom Property in Lower Mission Welcome to this one-of-a-kind property nestled in the highly desirable Lower Mission area. Set on a generous .77-acre corner lot, this home has been completely renovated to blend modern luxury with timeless charm. With 7 spacious bedrooms and 6 beautifully updated bathrooms, this property offers ample space for a large family or could continue its legacy as a successful bed and breakfast. The expansive, park-like yard provides an incredible outdoor space to entertain or unwind. Fully fenced for privacy, this tranquil oasis includes a sparkling in ground swimming pool and a stunning 1100 sq. ft. of deck—perfect for enjoying the beautiful Okanagan weather. Inside, the home features top-of-the-line finishes, including a gourmet kitchen with Thermador appliances, ensuring a chef’s dream come true. The thoughtful design also includes modern comforts like a steam shower, 2 furnaces, 2 hot water on demand systems, and 2 air conditioning units, making it perfect for year-round comfort. This home boasts many additional features, including an RV parking area for convenience, making it the perfect property for those who love to travel or entertain. Whether you’re looking for an extraordinary family home or a lucrative business opportunity, this unique property offers it all. Don't miss out on this rare find in one of Kelowna's most sought-after neighborhoods! (id:6770)
| Basement | |
| 3pc Bathroom | Measurements not available |
| Exercise room | 16'7'' x 26'6'' |
| 3pc Bathroom | Measurements not available |
| Bedroom | 12'8'' x 20'4'' |
| Bedroom | 11'1'' x 15'4'' |
| Bedroom | 15'2'' x 18' |
| 3pc Bathroom | Measurements not available |
| Bedroom | 24'2'' x 15'2'' |
| Laundry room | 10'2'' x 12'1'' |
| Laundry room | 17'5'' x 6'3'' |
| Main level | |
| Foyer | 12'1'' x 10'6'' |
| Bedroom | 9'8'' x 18'8'' |
| Bedroom | 13'0'' x 11'7'' |
| 4pc Bathroom | 11'8'' x 5' |
| Living room | 25'3'' x 21'7'' |
| 5pc Ensuite bath | 11'5'' x 10'3'' |
| Primary Bedroom | 15'4'' x 20'3'' |
| Dining room | 14'0'' x 16'9'' |
| Kitchen | 15'6'' x 19' |



