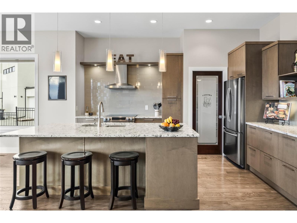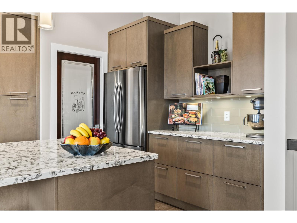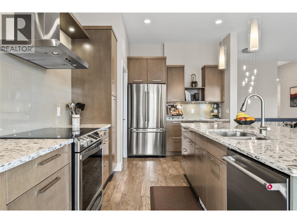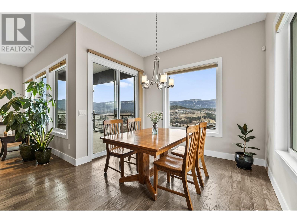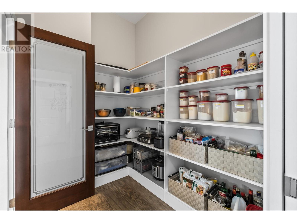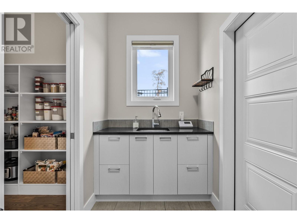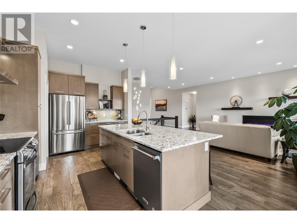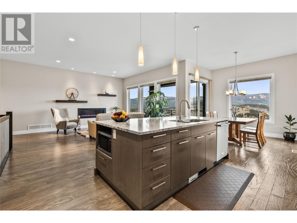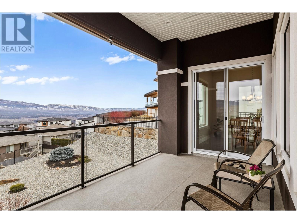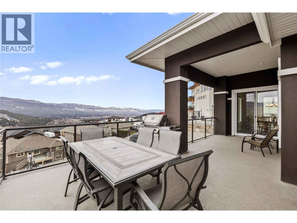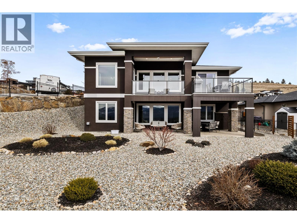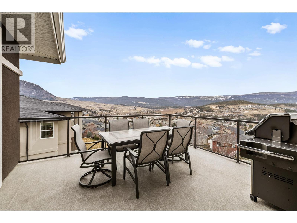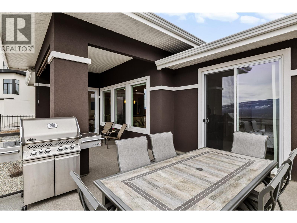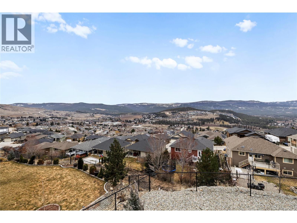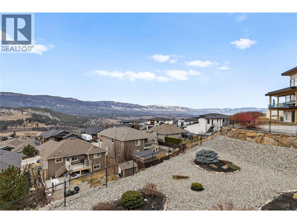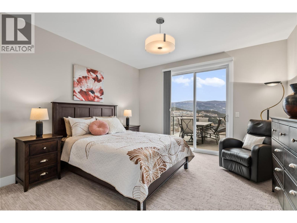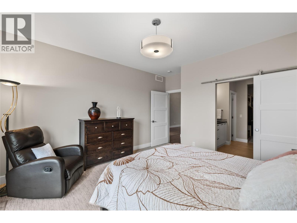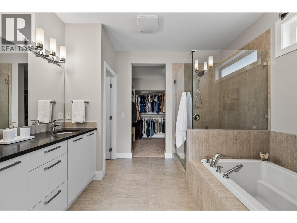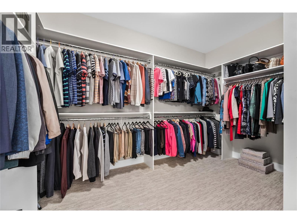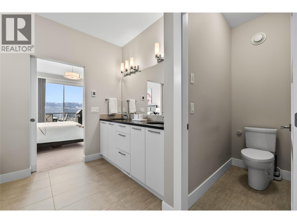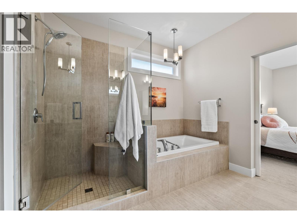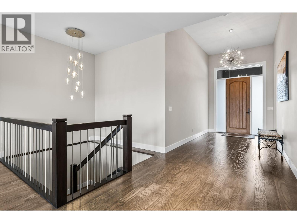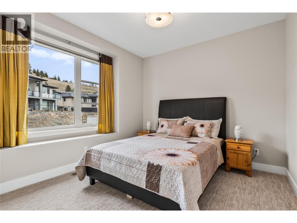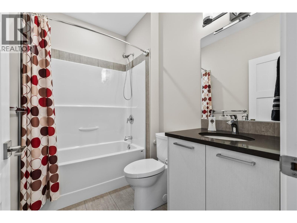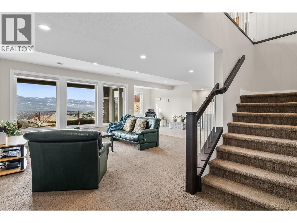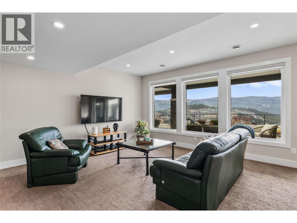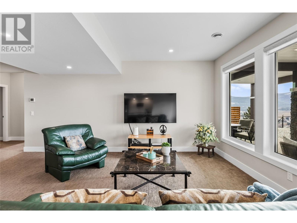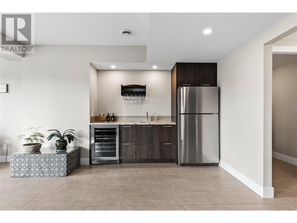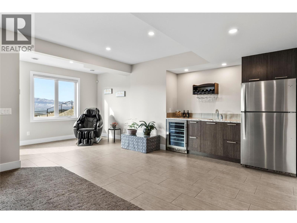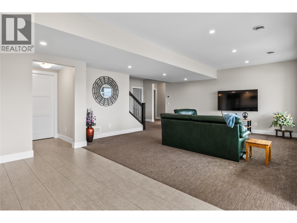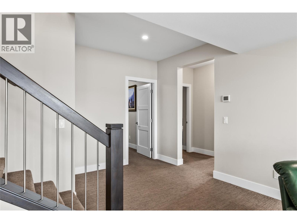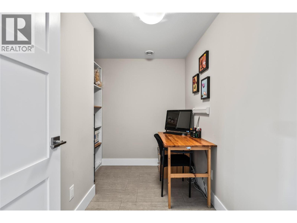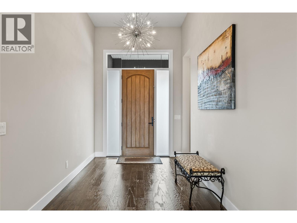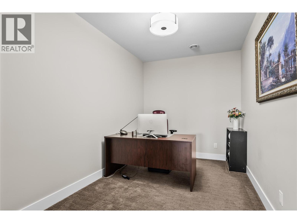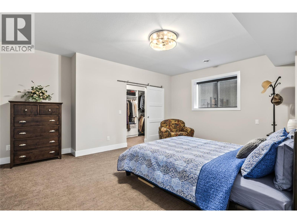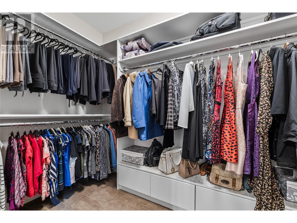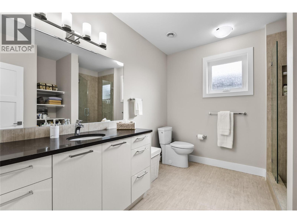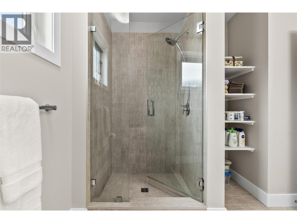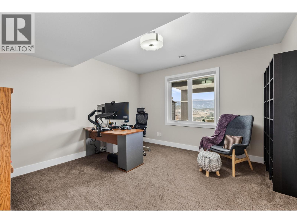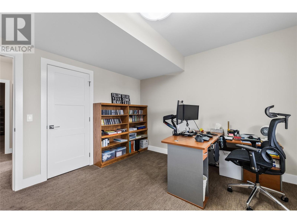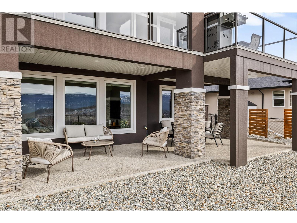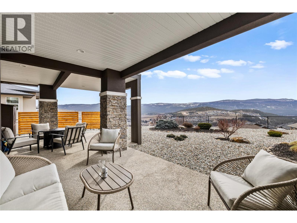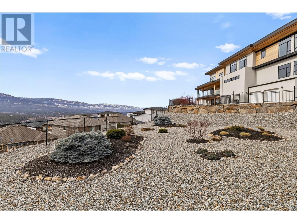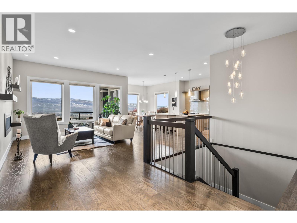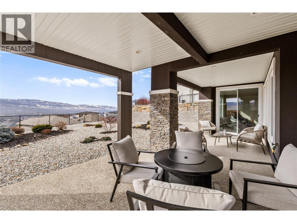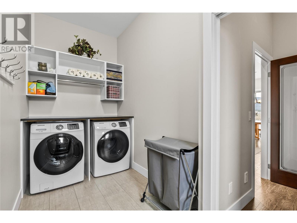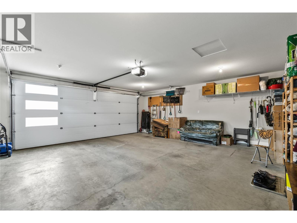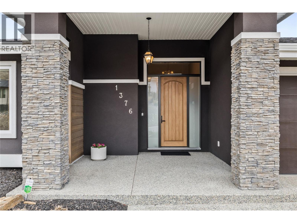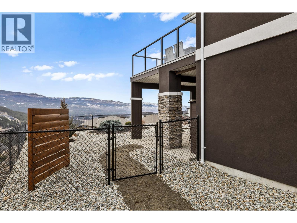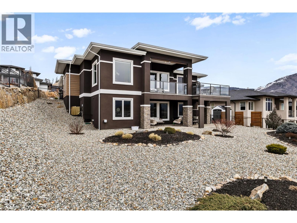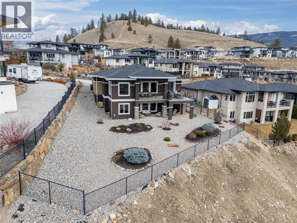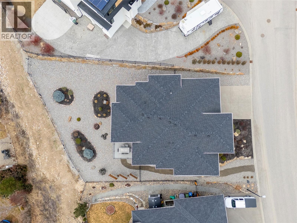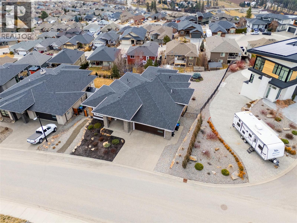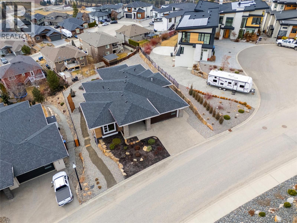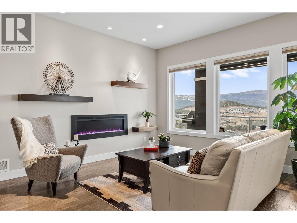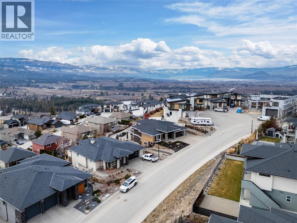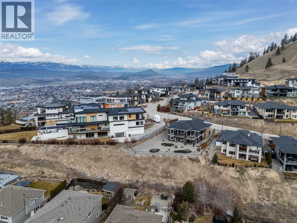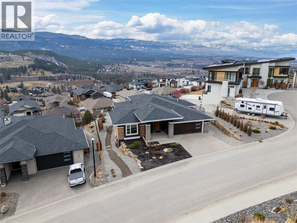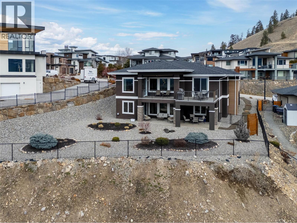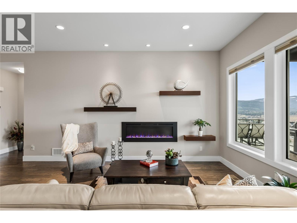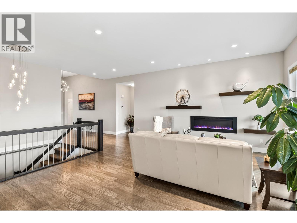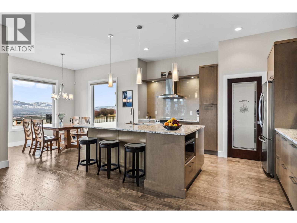- Price: $1,299,998
- Age: 2017
- Stories: 2
- Size: 3372 sqft
- Bedrooms: 4
- Bathrooms: 3
- Attached Garage: 2 Spaces
- Oversize: Spaces
- Cooling: Central Air Conditioning
- Appliances: Refrigerator, Dishwasher, Dryer, Oven - Electric, Microwave, See remarks, Washer
- Water: Irrigation District
- Sewer: Municipal sewage system
- Flooring: Carpeted, Hardwood, Tile
- Listing Office: RE/MAX Kelowna
- MLS#: 10339140
- View: Mountain view, Valley view, View (panoramic)
- Fencing: Chain link
- Cell: (250) 575 4366
- Office: 250-448-8885
- Email: jaskhun88@gmail.com
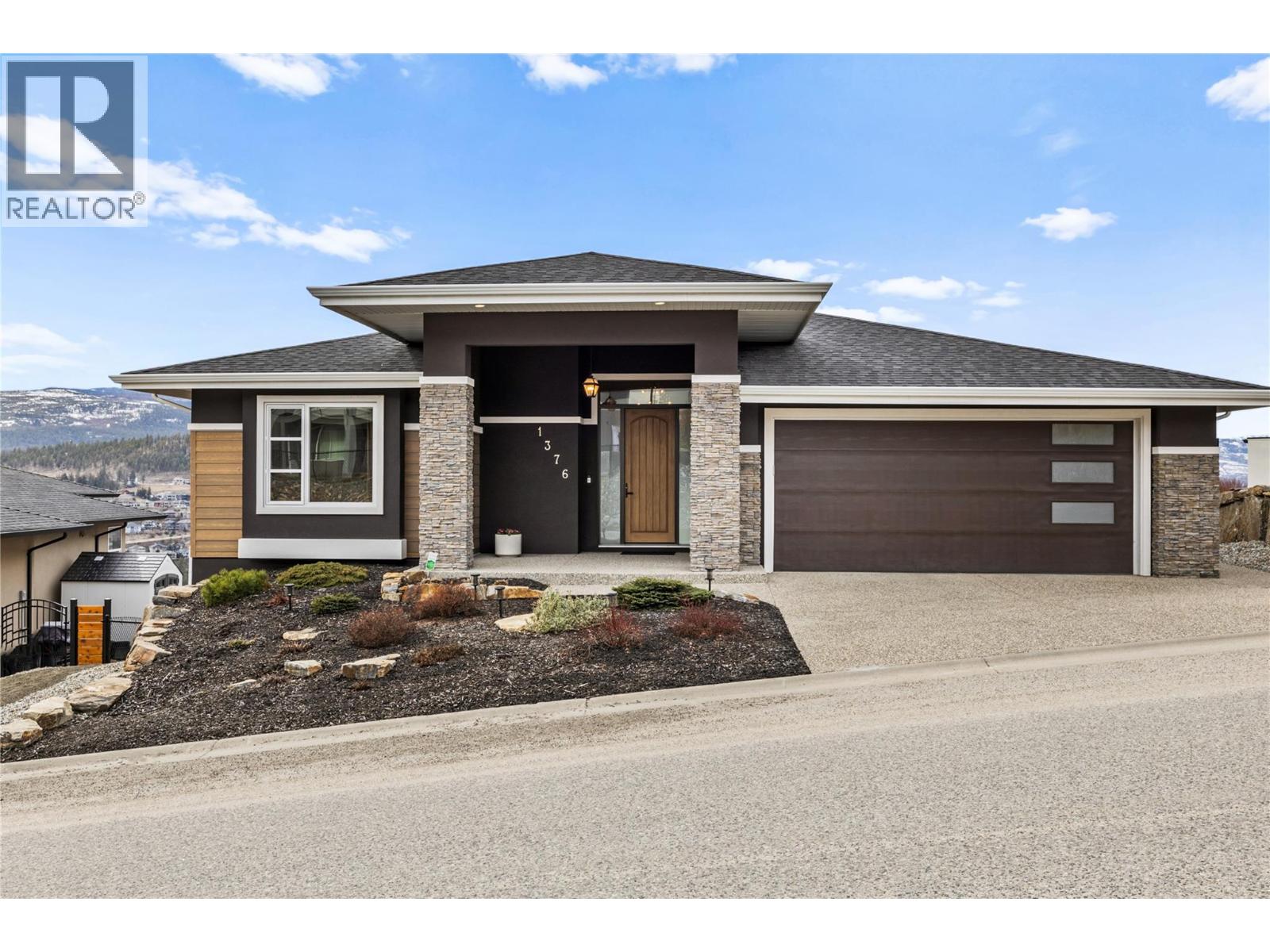
3372 sqft Single Family House
1376 Mine Hill Drive, Kelowna
$1,299,998
Contact Jas to get more detailed information about this property or set up a viewing.
Contact Jas Cell 250 575 4366
Here's a Black Mountain Home your family will love, complete with a large low-maintenance yard! This spacious 4-bedroom, 3-bathroom home spans approx. 3,372 sqft, offering a flexible layout with 2 office/den spaces and a massive rec room on the lower level. The home features large windows throughout, filling the space with natural light, and vaulted ceilings that enhance the open feel. Enjoy the bright kitchen with stainless steel appliances, a walk-in pantry, and a beautiful quartz island with seating. The oversized double car garage provides plenty of storage. Outside, the large yard boasts stunning lake and valley views, with space for a pool or hot tub. The main-floor primary suite has a luxurious ensuite and access to the upper deck. Just minutes from Black Mountain Golf Course, restaurants, and shopping, this home offers the perfect balance of convenience and privacy. (id:6770)
| Basement | |
| Recreation room | 16'3'' x 17'8'' |
| Other | 9'3'' x 10'6'' |
| Den | 7' x 9'9'' |
| Utility room | 4'2'' x 14'1'' |
| Bedroom | 15'7'' x 17'4'' |
| Bedroom | 13' x 13' |
| Office | 13'6'' x 8'2'' |
| Main level | |
| Full bathroom | 8' x 5'5'' |
| Bedroom | 10'6'' x 13' |
| Laundry room | 5'8'' x 14'8'' |
| Full ensuite bathroom | 9'9'' x 15' |
| Primary Bedroom | 15'2'' x 13'1'' |
| Living room | 16'2'' x 17'7'' |
| Dining room | 11'6'' x 10'6'' |
| Kitchen | 14'1'' x 10'10'' |


